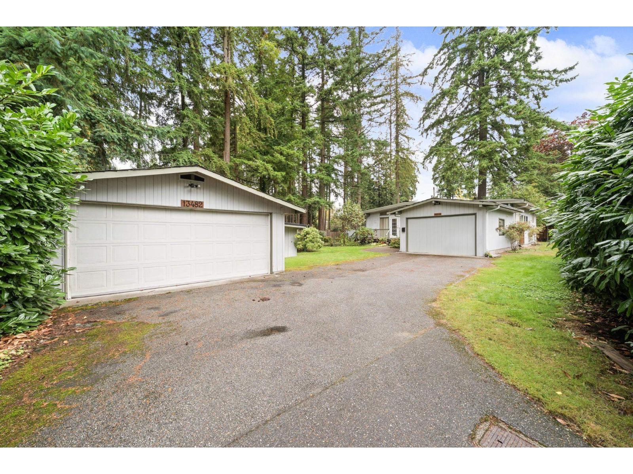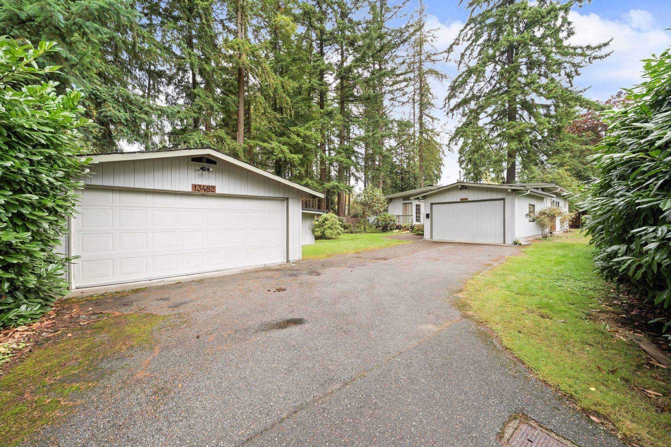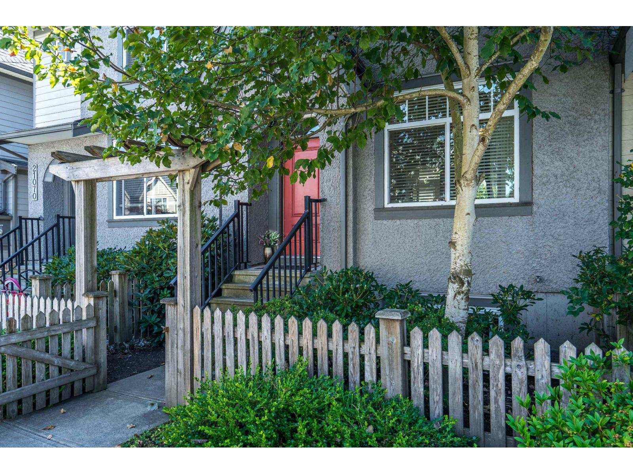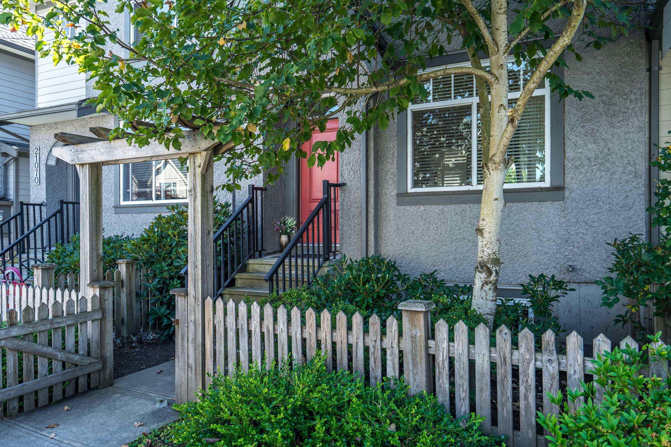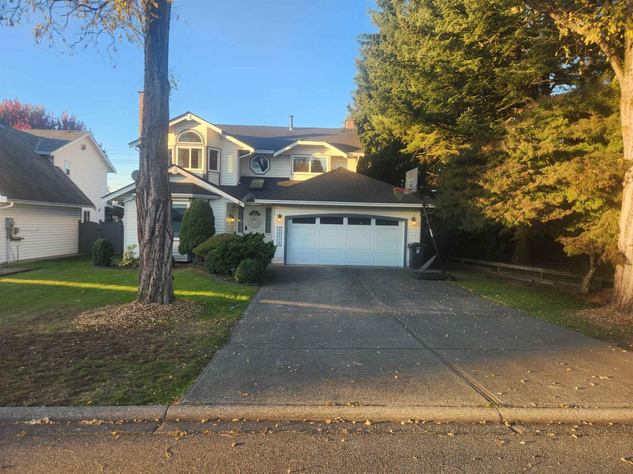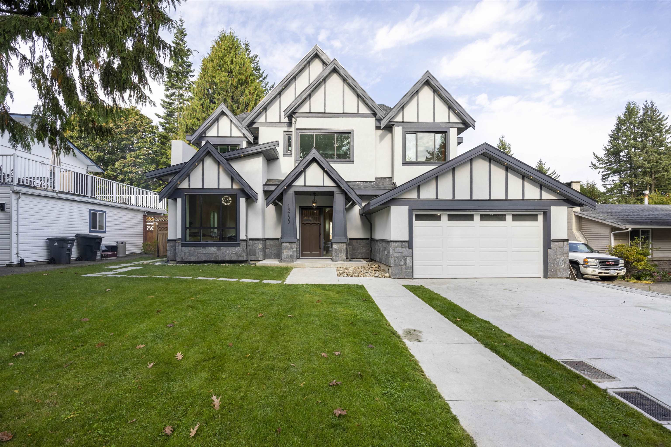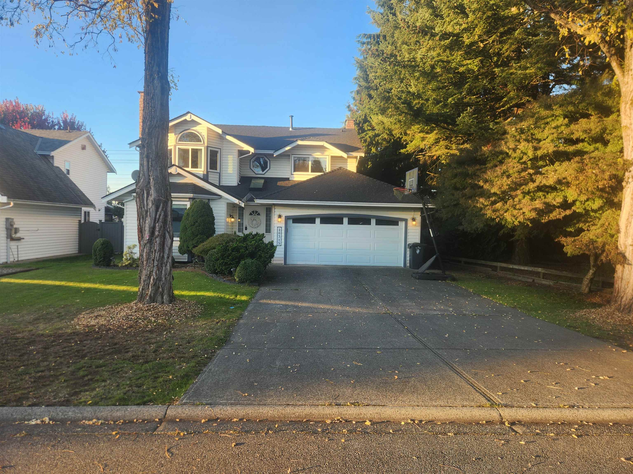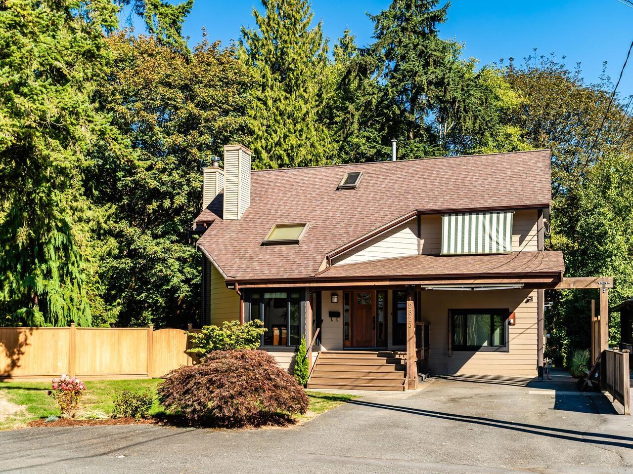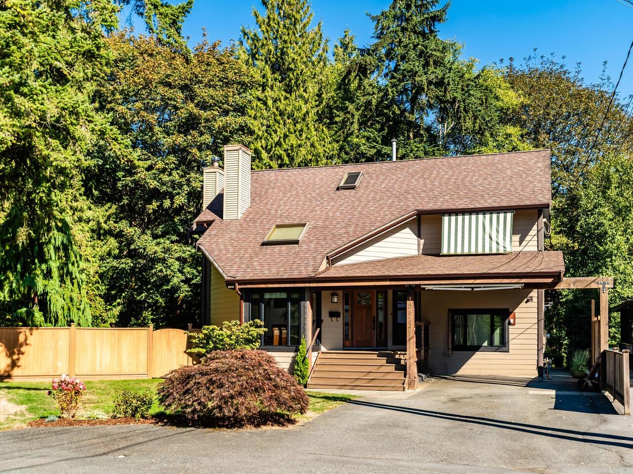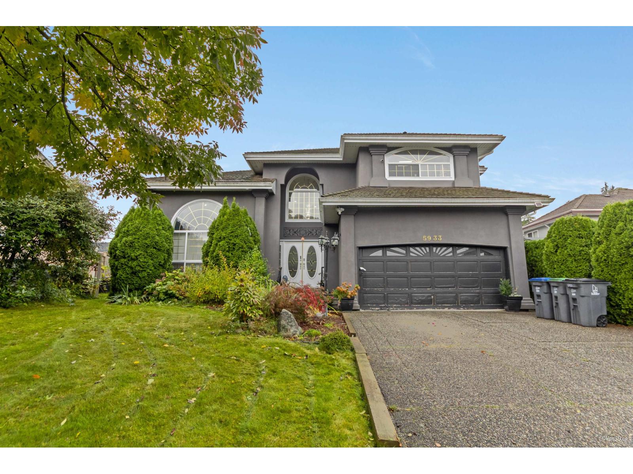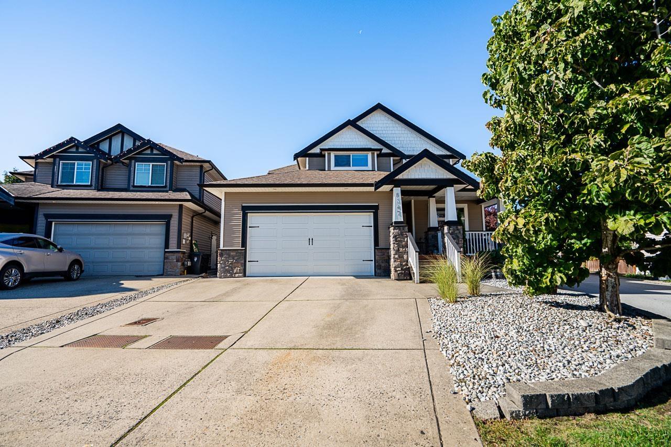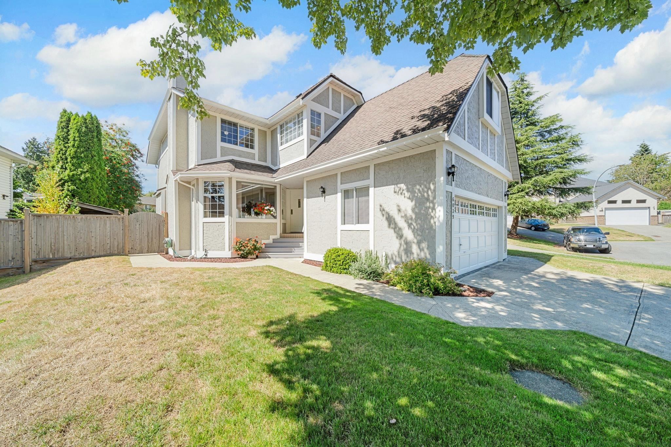
191a Street
For Sale
50 Days
$1,438,800 $39K
$1,399,900
4 beds
3 baths
2,553 Sqft
191a Street
For Sale
50 Days
$1,438,800 $39K
$1,399,900
4 beds
3 baths
2,553 Sqft
Highlights
Description
- Home value ($/Sqft)$548/Sqft
- Time on Houseful
- Property typeResidential
- CommunityShopping Nearby
- Median school Score
- Year built1988
- Mortgage payment
Discover this Tudor-inspired gem in sought-after Englewood Estates. Lovingly cared for by the same family for 37 years, this quality 2-level home offers 2,553 sq ft of living space with 4 bedrooms upstairs, perfect for growing families. The spacious layout includes a bright updated kitchen, separate dining area, comfortable living spaces, and plenty of room to personalize. Situated on an expansive nearly 7,782 sq ft lot, larger than many in the neighbourhood, you’ll enjoy a generous backyard for entertaining, gardening, or play. With its timeless style, prime Cloverdale location, and close proximity to schools, parks, and amenities, this home is ready to begin its next chapter. Could that be with you?
MLS®#R3040615 updated 1 month ago.
Houseful checked MLS® for data 1 month ago.
Home overview
Amenities / Utilities
- Heat source Forced air, natural gas
- Sewer/ septic Public sewer, sanitary sewer
Exterior
- Construction materials
- Foundation
- Roof
- Fencing Fenced
- # parking spaces 8
- Parking desc
Interior
- # full baths 2
- # half baths 1
- # total bathrooms 3.0
- # of above grade bedrooms
- Appliances Washer, dryer, dishwasher
Location
- Community Shopping nearby
- Area Bc
- Subdivision
- View Yes
- Water source Public
- Zoning description R3
Lot/ Land Details
- Lot dimensions 7782.0
Overview
- Lot size (acres) 0.18
- Basement information Crawl space
- Building size 2553.0
- Mls® # R3040615
- Property sub type Single family residence
- Status Active
- Virtual tour
- Tax year 2024
Rooms Information
metric
- Laundry 1.219m X 2.769m
Level: Above - Primary bedroom 3.353m X 5.588m
Level: Above - Bedroom 3.607m X 4.902m
Level: Above - Walk-in closet 1.168m X 1.88m
Level: Above - Bedroom 3.251m X 4.445m
Level: Above - Bedroom 3.404m X 3.708m
Level: Above - Den 2.794m X 3.454m
Level: Above - Dining room 2.972m X 4.216m
Level: Main - Mud room 2.235m X 3.785m
Level: Main - Nook 2.057m X 4.191m
Level: Main - Family room 3.353m X 4.623m
Level: Main - Office 2.642m X 2.819m
Level: Main - Living room 3.708m X 5.029m
Level: Main - Kitchen 2.743m X 3.505m
Level: Main - Foyer 3.404m X 6.121m
Level: Main
SOA_HOUSEKEEPING_ATTRS
- Listing type identifier Idx

Lock your rate with RBC pre-approval
Mortgage rate is for illustrative purposes only. Please check RBC.com/mortgages for the current mortgage rates
$-3,733
/ Month25 Years fixed, 20% down payment, % interest
$
$
$
%
$
%

Schedule a viewing
No obligation or purchase necessary, cancel at any time
Nearby Homes
Real estate & homes for sale nearby

