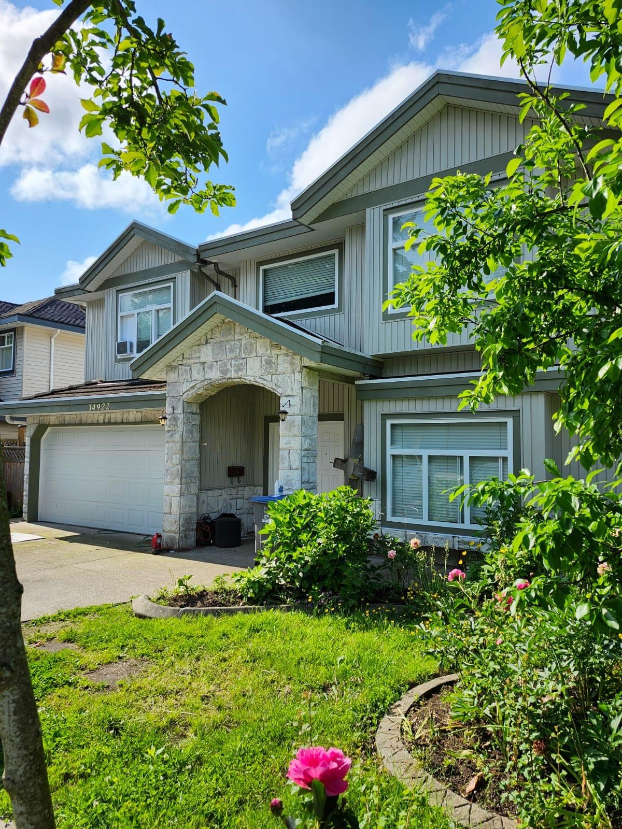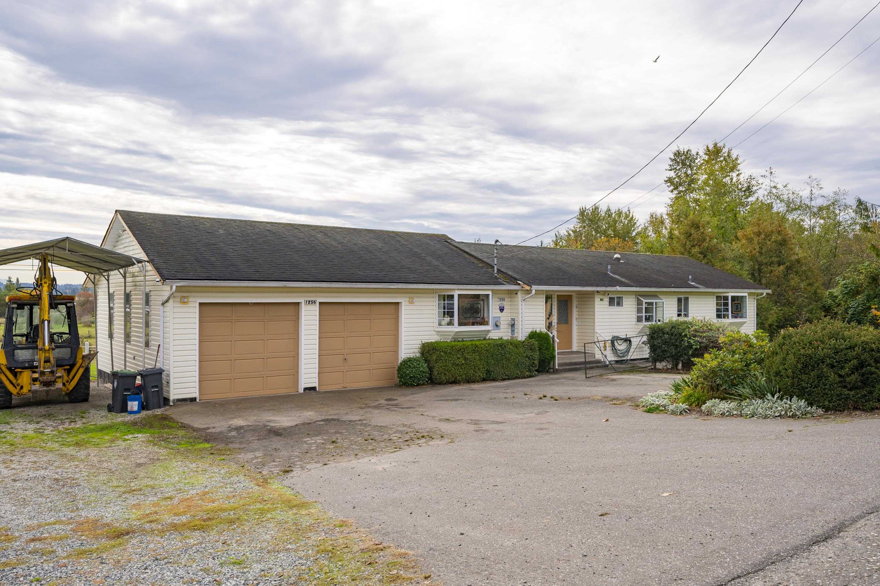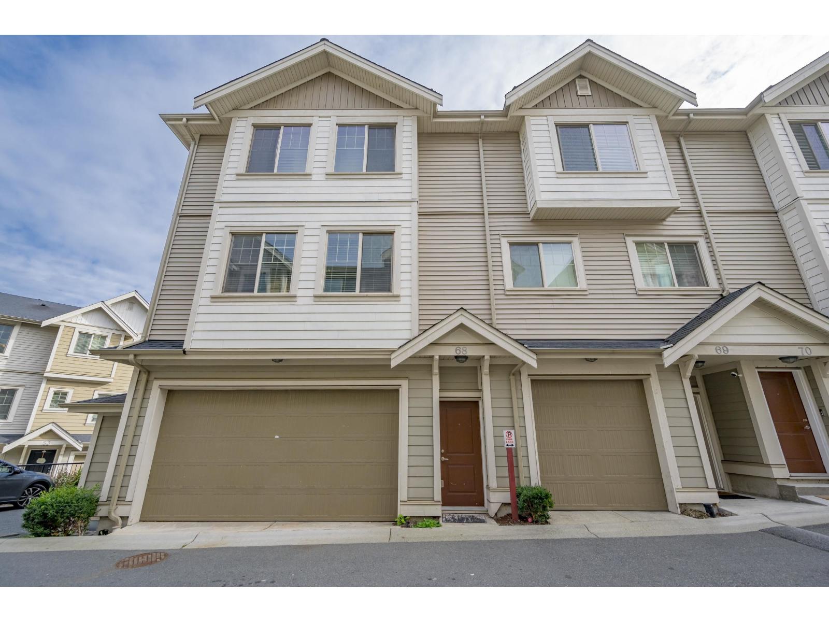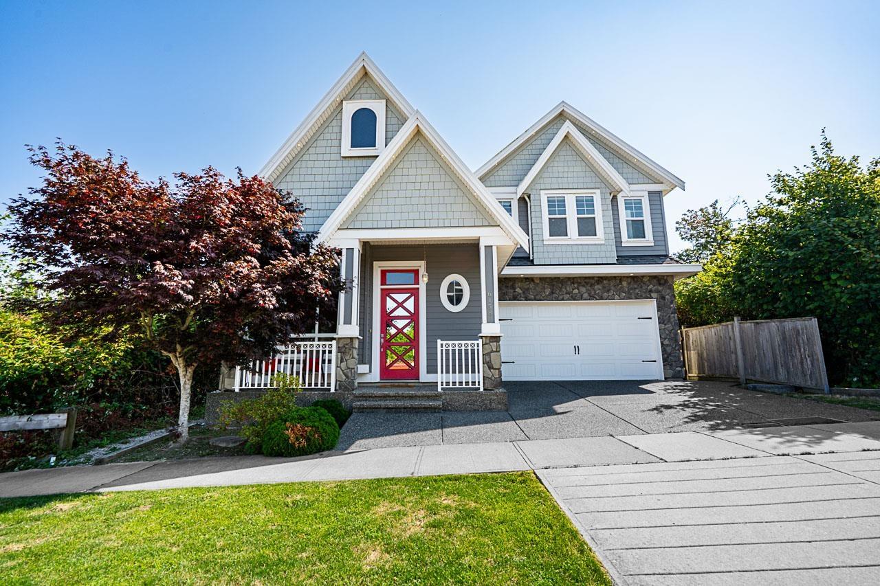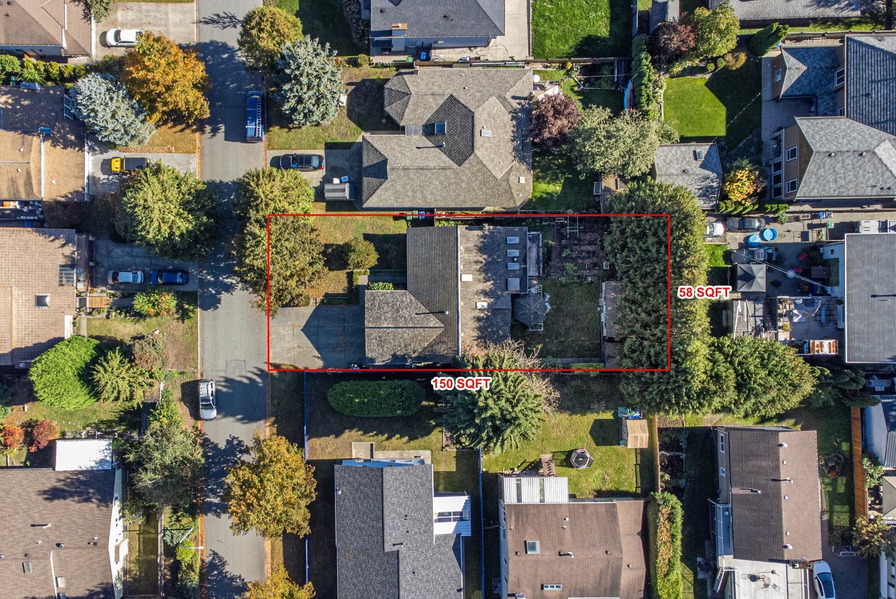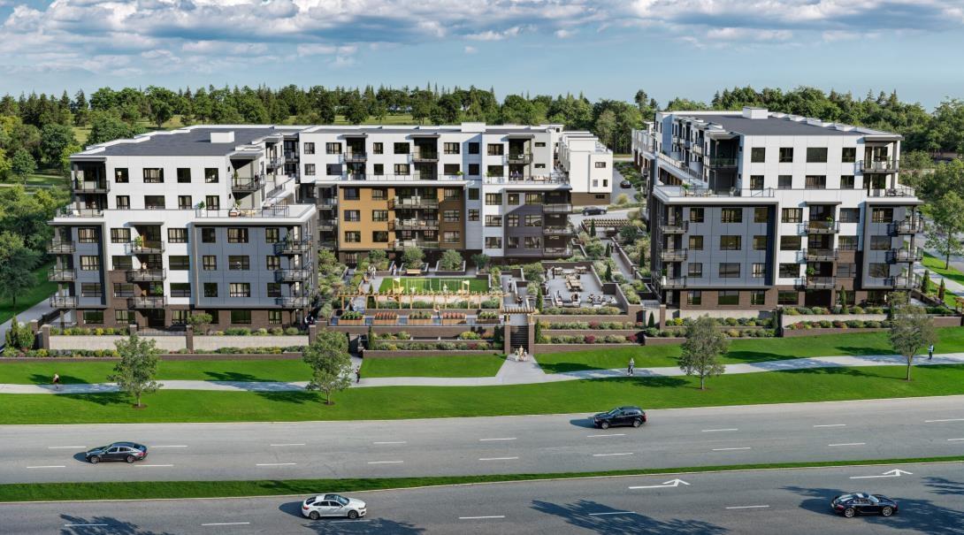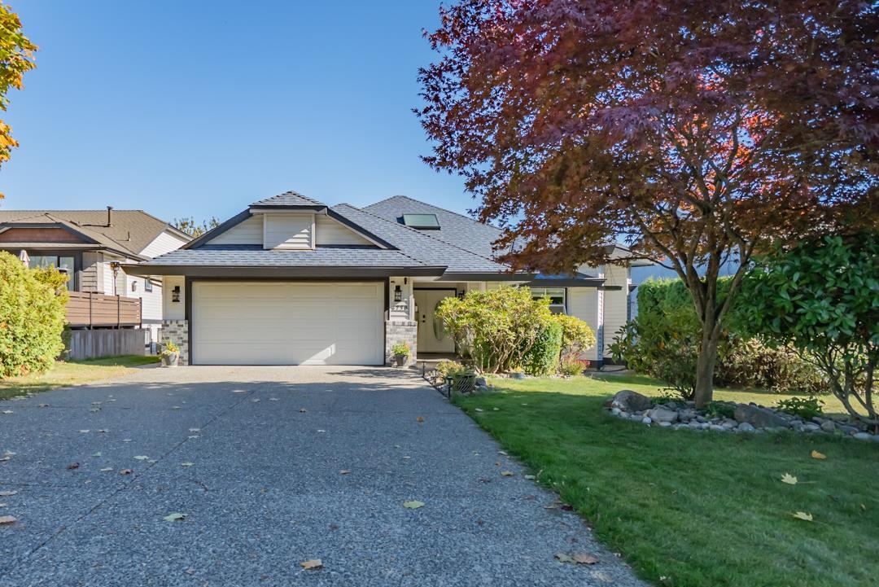
Highlights
Description
- Home value ($/Sqft)$841/Sqft
- Time on Houseful
- Property typeResidential
- StyleRancher/bungalow
- CommunityShopping Nearby
- Median school Score
- Year built1991
- Mortgage payment
RENOVATED RANCHER in a desirable neighbourhood, only mins. to Willowbrook Mall & future skytrain stn.(2028) Lg. foyer and generous room sizes. OPEN-CONCEPT DESIGN & skylights offer lots of natural light. East-facing GOURMET KITCHEN w/ quartz peninsula, working island, gas stove, wine fridge. Glass backsplash & loads of cabinetry. Engineered oak hardwood, gorgeous millwork, new gas fireplace with stone veneer. 2 full baths w/ polished nickel fixtures. Gorgeous ensuite w/ oversize shower & soaker tub, renovated to a high standard. Main bedrm has walk-in closet & french doors to deck w/ valley/ mountain view. Level front yard & driveway w/ manicured & low-maint. landscaping. NEW ENGINEERED RETAINING WALL at back, w/ lane access & extra parking space. Detailed info package provided.
Home overview
- Heat source Forced air
- Sewer/ septic Public sewer, sanitary sewer, storm sewer
- Construction materials
- Foundation
- Roof
- Fencing Fenced
- # parking spaces 7
- Parking desc
- # full baths 2
- # total bathrooms 2.0
- # of above grade bedrooms
- Appliances Washer/dryer, dishwasher, refrigerator, stove, wine cooler
- Community Shopping nearby
- Area Bc
- Subdivision
- View Yes
- Water source Public
- Zoning description Sf
- Lot dimensions 7500.0
- Lot size (acres) 0.17
- Basement information Crawl space
- Building size 1843.0
- Mls® # R3059004
- Property sub type Single family residence
- Status Active
- Virtual tour
- Tax year 2024
- Bedroom 3.023m X 3.454m
Level: Main - Primary bedroom 4.013m X 4.724m
Level: Main - Foyer 2.134m X 4.445m
Level: Main - Laundry 3.302m X 3.632m
Level: Main - Kitchen 4.75m X 4.851m
Level: Main - Eating area 1.829m X 2.921m
Level: Main - Great room 4.851m X 8.026m
Level: Main - Bedroom 3.023m X 3.454m
Level: Main - Walk-in closet 1.727m X 5.004m
Level: Main
- Listing type identifier Idx

$-4,133
/ Month

