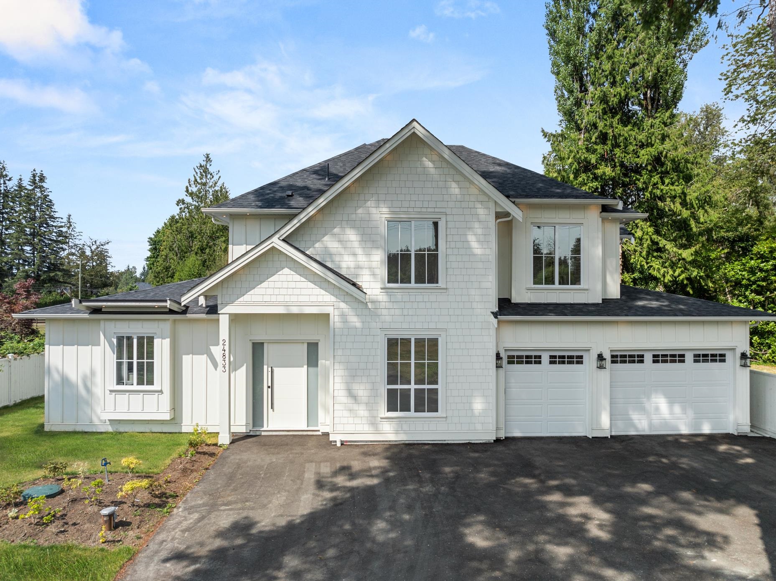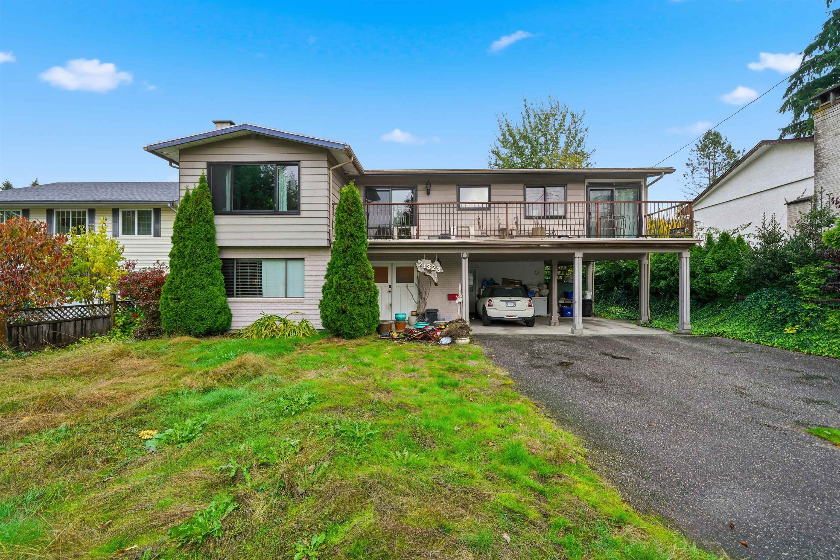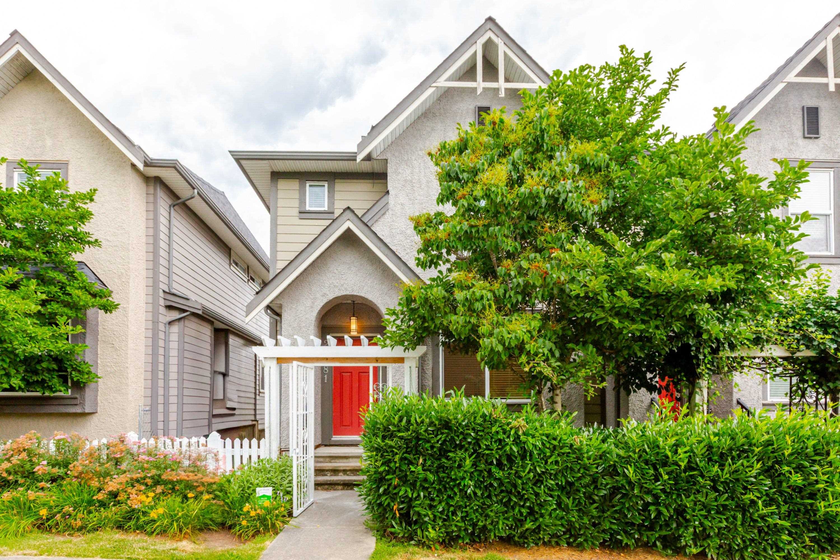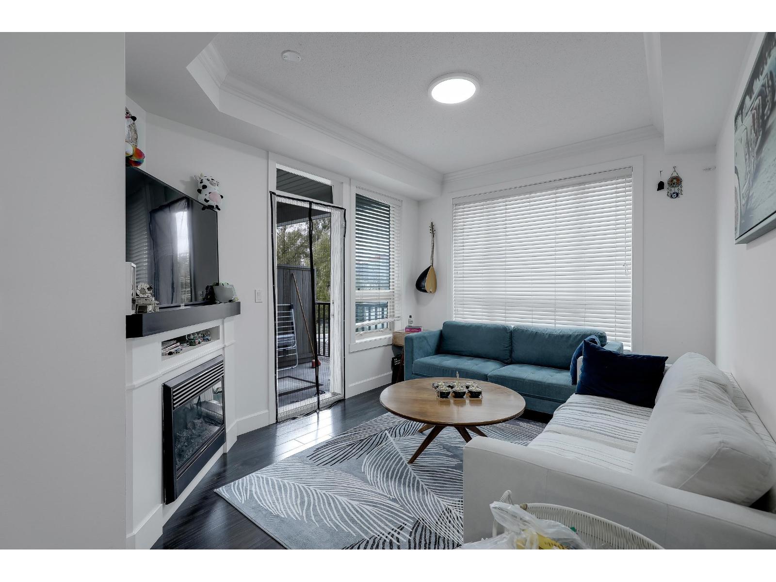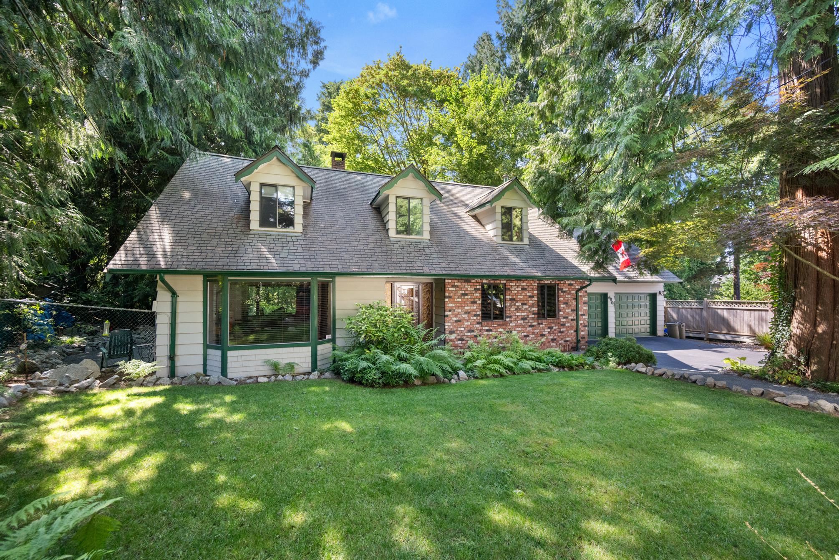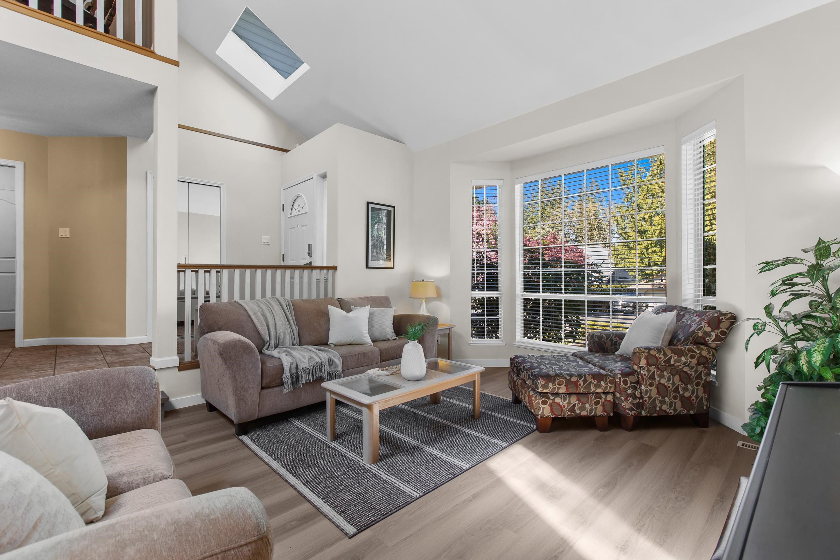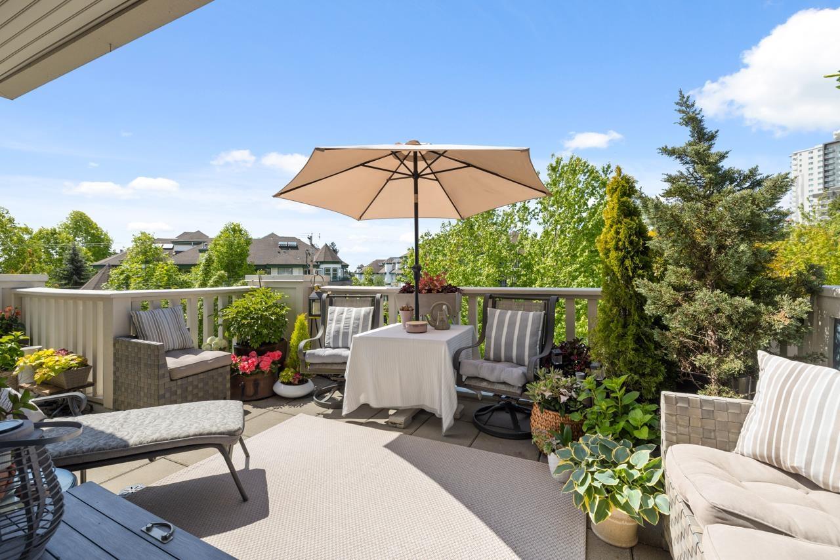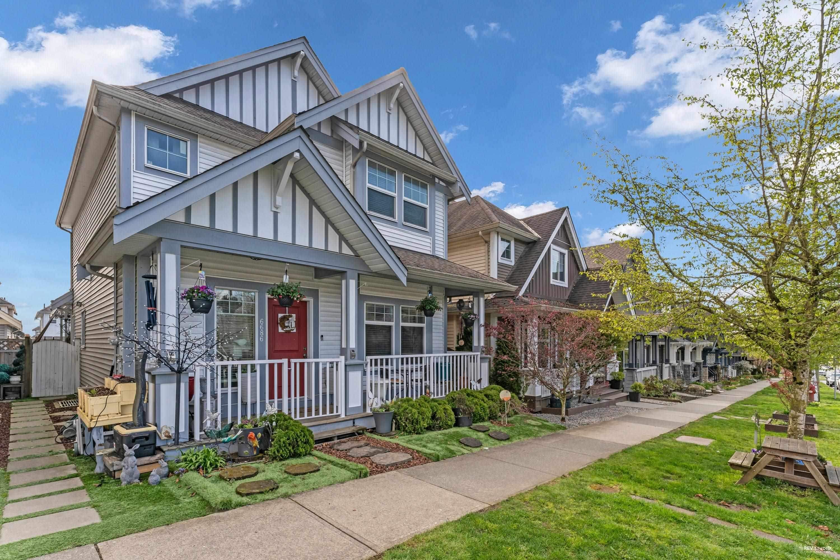
Highlights
Description
- Home value ($/Sqft)$485/Sqft
- Time on Houseful
- Property typeResidential
- Neighbourhood
- Median school Score
- Year built2008
- Mortgage payment
"Renovated 6 bed home with 3 bed mortgage helper." Nestled in the vibrant Clayton Heights community, this property offers the perfect blend of modern living and urban convenience. Step inside to discover spacious, light-filled interiors with contemporary finishes, open-concept layouts, and large windows that invite natural light throughout the home. The home features fully renovated. kitchen with stainless steel appliances, quartz countertops, and ample storage—ideal for both everyday living and entertaining. Fully covered patio deck for all year round use. Double car garage with a garage attic for additional storage. The property is just steps away from top-rated schools, parks and shopping making it a fantastic choice for families.
MLS®#R3045049 updated 3 weeks ago.
Houseful checked MLS® for data 3 weeks ago.
Home overview
Amenities / Utilities
- Heat source Baseboard, natural gas
- Sewer/ septic Public sewer
Exterior
- Construction materials
- Foundation
- Roof
- # parking spaces 3
- Parking desc
Interior
- # full baths 3
- # half baths 1
- # total bathrooms 4.0
- # of above grade bedrooms
- Appliances Washer/dryer, dishwasher, refrigerator, stove
Location
- Area Bc
- Water source Public
- Zoning description Rf-9c
- Directions 0d64261f7b5f52f4e14dde822e3d0d86
Lot/ Land Details
- Lot dimensions 2904.0
Overview
- Lot size (acres) 0.07
- Basement information Finished
- Building size 2763.0
- Mls® # R3045049
- Property sub type Single family residence
- Status Active
- Tax year 2025
Rooms Information
metric
- Primary bedroom 3.937m X 3.912m
Level: Above - Bedroom 3.226m X 3.023m
Level: Above - Bedroom 3.353m X 4.064m
Level: Above - Bedroom 3.785m X 2.515m
Level: Basement - Bedroom 3.048m X 3.861m
Level: Basement - Kitchen 3.708m X 3.861m
Level: Basement - Bedroom 3.353m X 2.794m
Level: Basement - Family room 4.572m X 3.785m
Level: Main - Dining room 3.404m X 4.293m
Level: Main - Eating area 2.083m X 3.073m
Level: Main - Living room 3.505m X 4.115m
Level: Main - Kitchen 3.454m X 3.073m
Level: Main
SOA_HOUSEKEEPING_ATTRS
- Listing type identifier Idx

Lock your rate with RBC pre-approval
Mortgage rate is for illustrative purposes only. Please check RBC.com/mortgages for the current mortgage rates
$-3,573
/ Month25 Years fixed, 20% down payment, % interest
$
$
$
%
$
%

Schedule a viewing
No obligation or purchase necessary, cancel at any time
Nearby Homes
Real estate & homes for sale nearby

