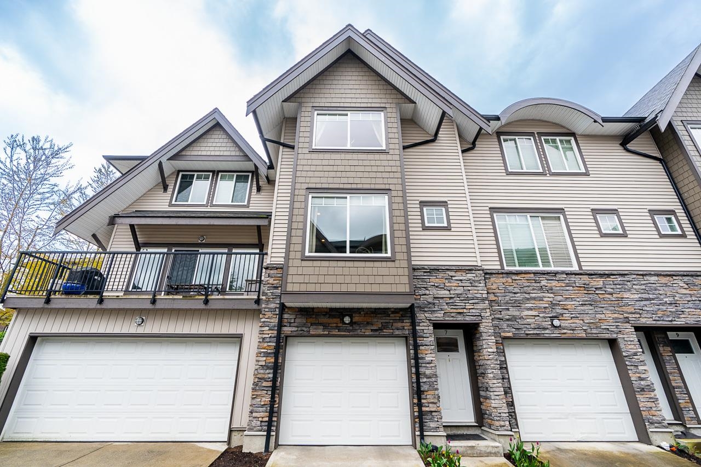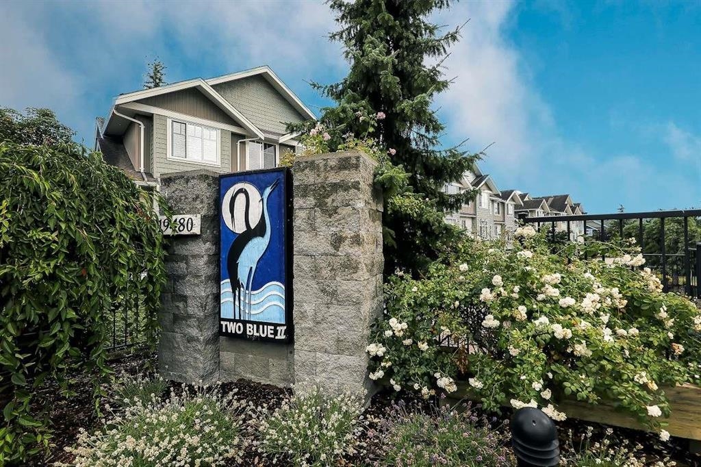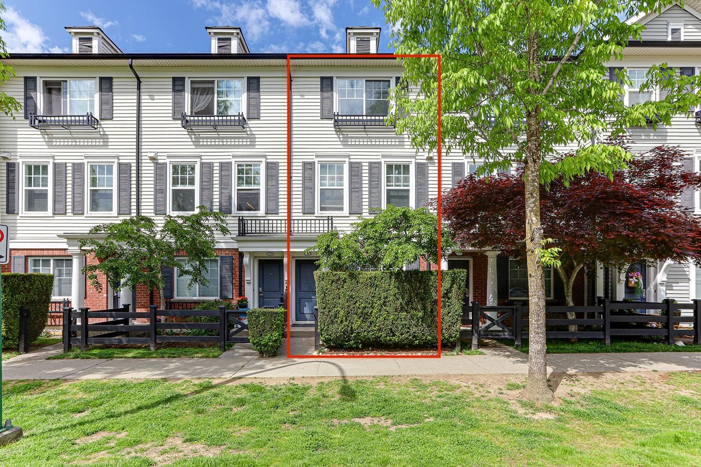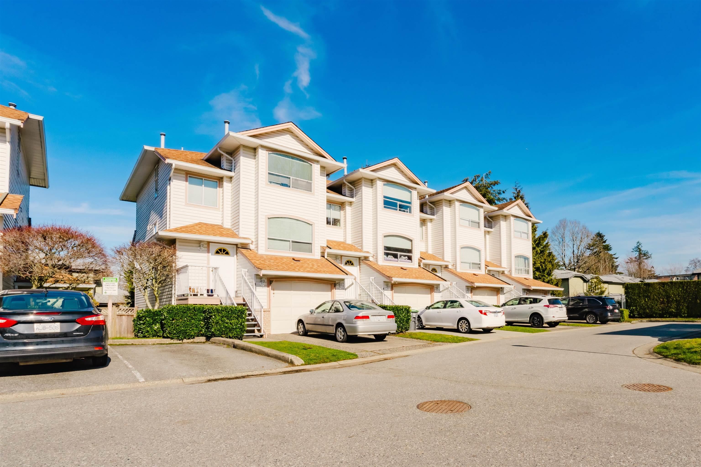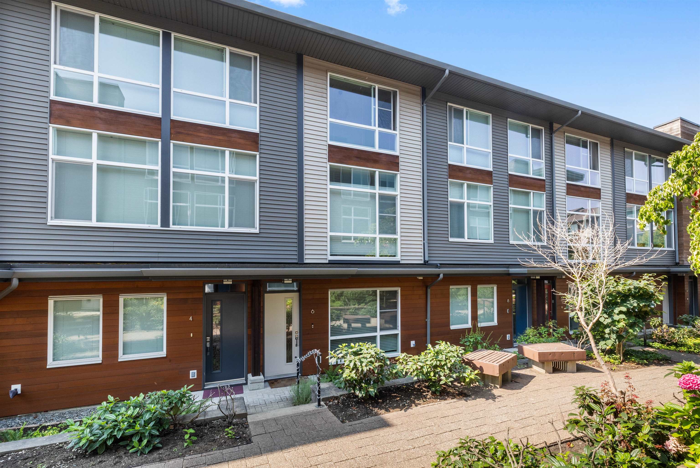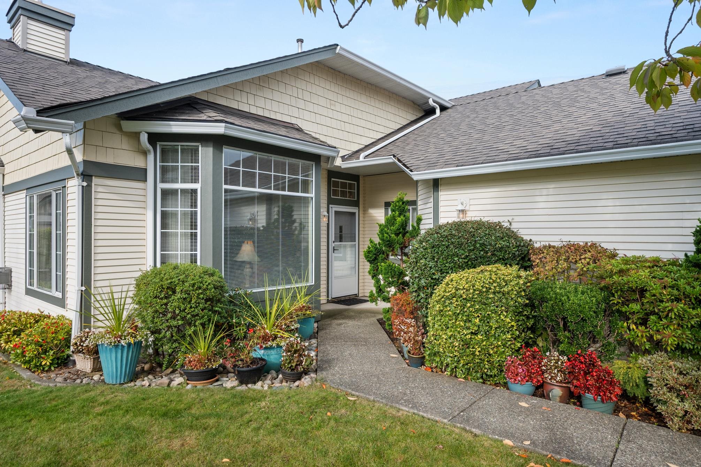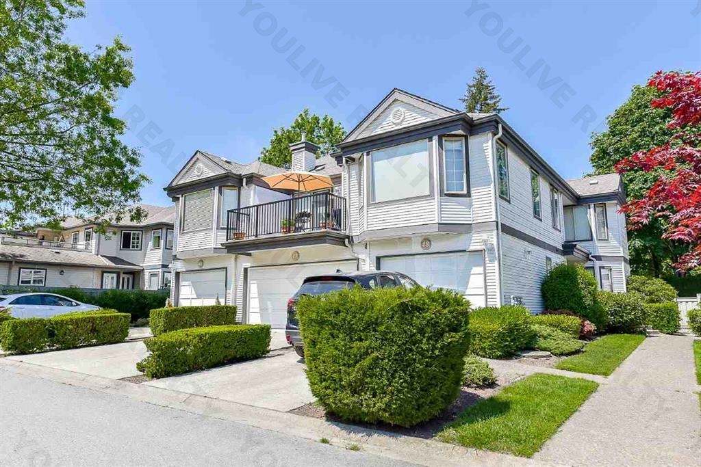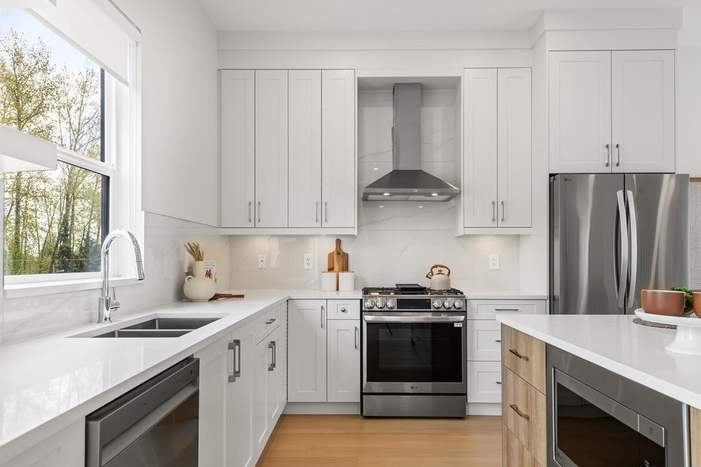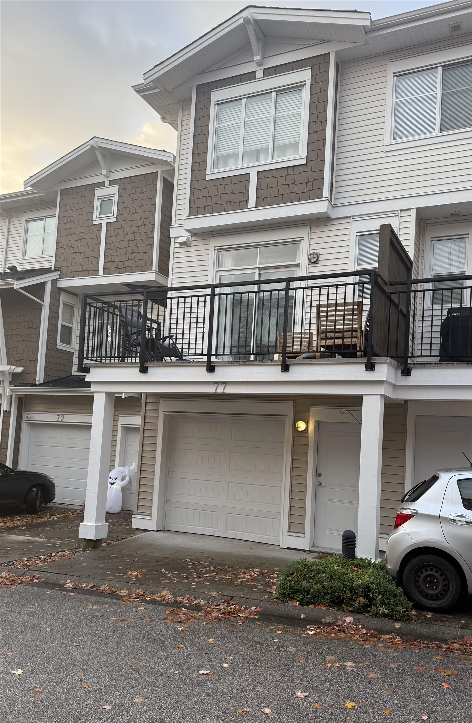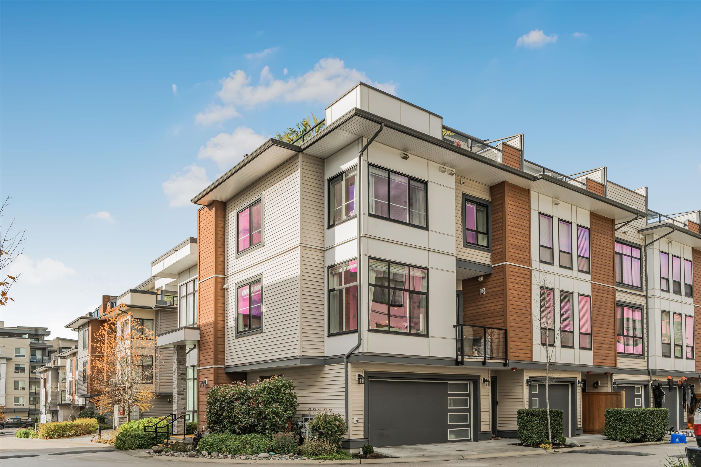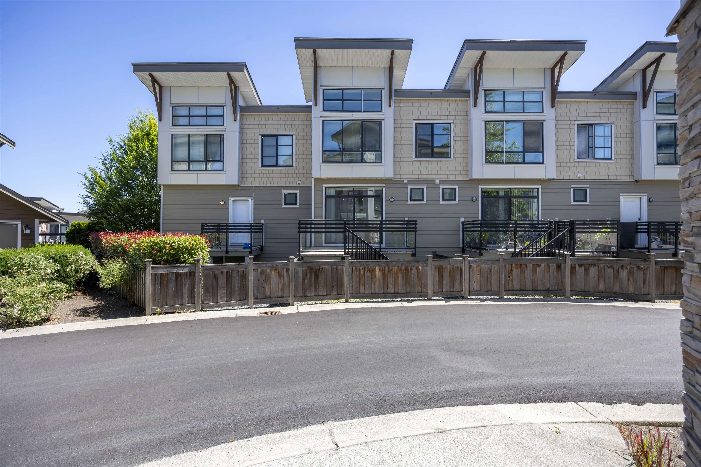Select your Favourite features
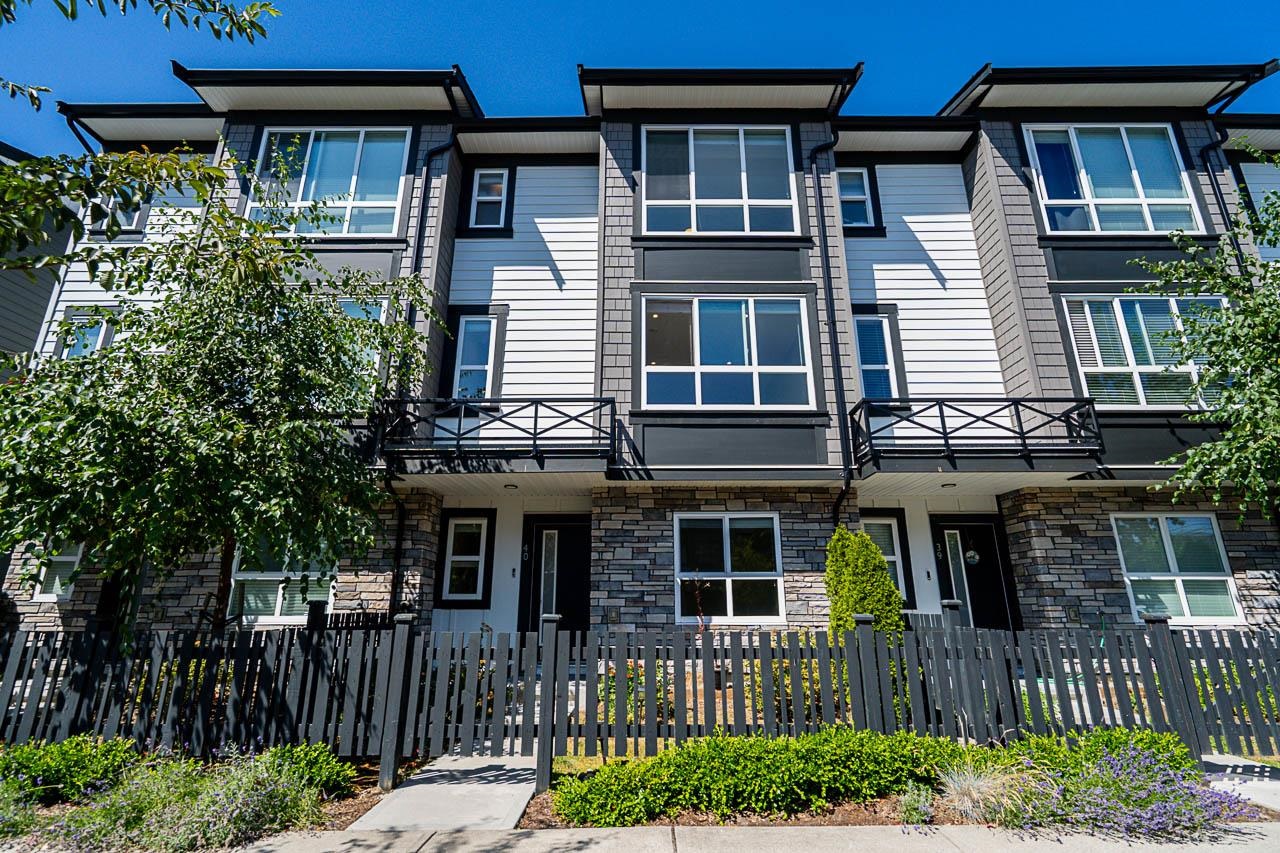
Highlights
Description
- Home value ($/Sqft)$527/Sqft
- Time on Houseful
- Property typeResidential
- Style3 storey
- Neighbourhood
- CommunityShopping Nearby
- Median school Score
- Year built2021
- Mortgage payment
Clayton Street Townhome in Clayton Heights! This 3 bed & flex townhome is incredibly spacious! Lower level consists of a massive flex room, which can be used as an office, theatre room, games room or can even be converted into a bedroom with its window & closet! The main floor has a massive living & dining room, great size kitchen w/ pantry, a powder room & a balcony! Upstairs has 3 huge bedrooms w/ a double sink in the en suite & a walk in closet! Steps to Abros Centre Shopping Mall including Subway, Scotiabank, Pizza, Sushi, Laundromat & Fraserview Meats. Walk to Fruiticana, Diamond Sweets & Restaurant & BrightPath Child Care Centre. Drive to Willowbrook Shopping Centre & Smart Centres Langley. School Catchments Maddaugh Elementary & Ecole Salish Secondary. *OPEN HOUSE: Nov 1 & 2 @1-3pm
MLS®#R3061343 updated 4 days ago.
Houseful checked MLS® for data 4 days ago.
Home overview
Amenities / Utilities
- Heat source Baseboard, electric
- Sewer/ septic Public sewer, sanitary sewer, storm sewer
Exterior
- # total stories 3.0
- Construction materials
- Foundation
- Roof
- # parking spaces 2
- Parking desc
Interior
- # full baths 2
- # half baths 1
- # total bathrooms 3.0
- # of above grade bedrooms
- Appliances Washer/dryer, dishwasher, refrigerator, stove
Location
- Community Shopping nearby
- Area Bc
- Subdivision
- View No
- Water source Public
- Zoning description Cd
Overview
- Basement information None
- Building size 1614.0
- Mls® # R3061343
- Property sub type Townhouse
- Status Active
- Virtual tour
- Tax year 2024
Rooms Information
metric
- Foyer 2.235m X 2.87m
- Flex room 2.438m X 3.48m
- Other 5.842m X 6.071m
- Primary bedroom 3.581m X 4.242m
Level: Above - Bedroom 2.896m X 3.226m
Level: Above - Walk-in closet 1.041m X 2.134m
Level: Above - Bedroom 2.845m X 4.166m
Level: Above - Living room 3.785m X 4.674m
Level: Main - Dining room 2.362m X 4.674m
Level: Main - Kitchen 3.099m X 3.454m
Level: Main - Patio 1.524m X 5.867m
Level: Main
SOA_HOUSEKEEPING_ATTRS
- Listing type identifier Idx

Lock your rate with RBC pre-approval
Mortgage rate is for illustrative purposes only. Please check RBC.com/mortgages for the current mortgage rates
$-2,267
/ Month25 Years fixed, 20% down payment, % interest
$
$
$
%
$
%

Schedule a viewing
No obligation or purchase necessary, cancel at any time
Nearby Homes
Real estate & homes for sale nearby

