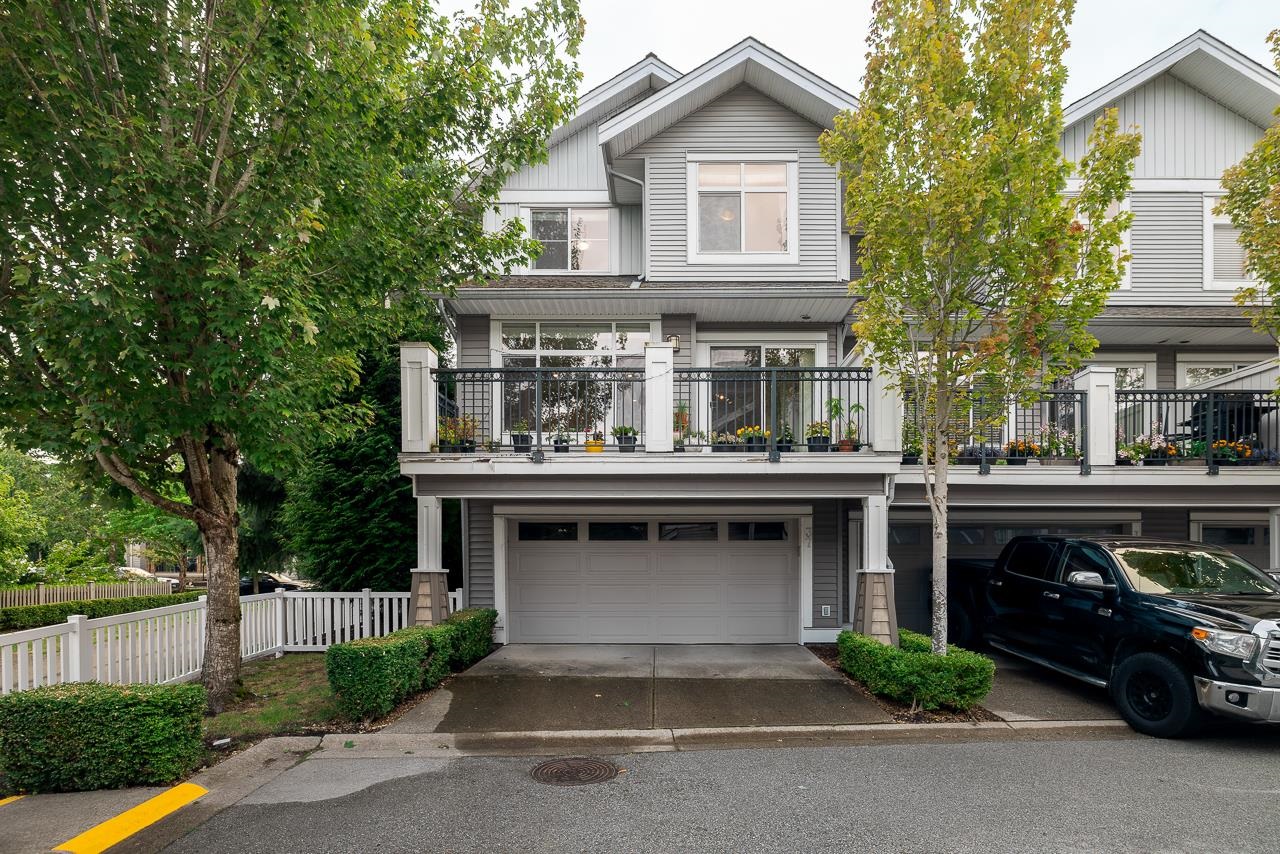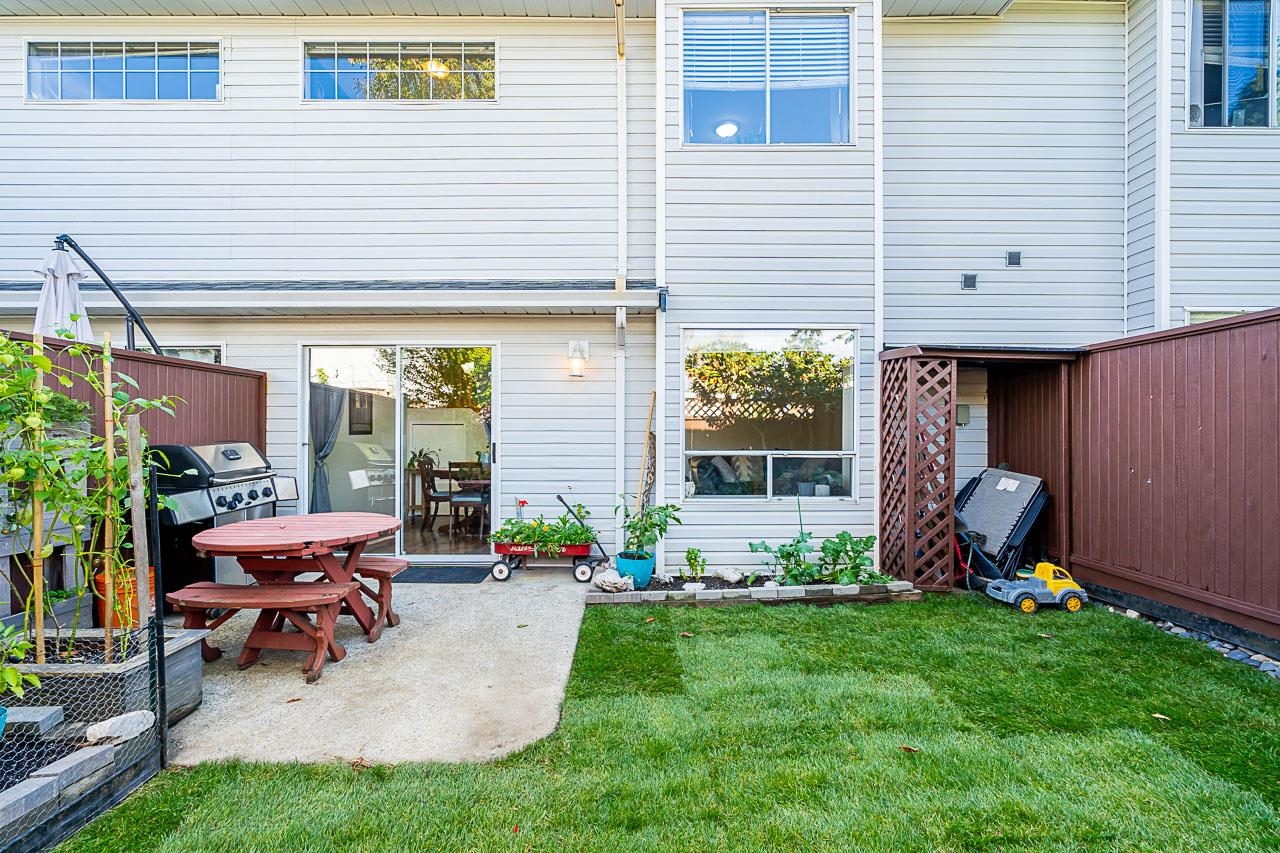
19330 69 Avenue #unit 37
19330 69 Avenue #unit 37
Highlights
Description
- Home value ($/Sqft)$440/Sqft
- Time on Houseful
- Property typeResidential
- Neighbourhood
- CommunityShopping Nearby
- Median school Score
- Year built2007
- Mortgage payment
Welcome to this END UNIT townhouse with wrap around private yard in desirable Clayton! This meticulously maintained 2000 sqft corner unit features 9ft ceilings on the main and a very functional layout with a large open living and dining room, family room, a spacious kitchen with S/S appliances including a gas range and large balcony with room to entertain & bbq. Upstairs you have 3 spacious bedrooms and 2 bathrooms and a large Flex/Rec room in the basement perfect for a gym or home office or extra bedroom. Side by side double garage with space for 2 additional vehicles outside. Recent upgrades include a new fence (2025) new furnace (2024) laminate flooring (2023) fresh paint (2022) & Washer and Dryer(2021). Plenty of visitor and street parking available. OPEN HOUSE SUNDAY SEPT 21ST 2-4PM.
Home overview
- Heat source Forced air, natural gas
- Sewer/ septic Public sewer, sanitary sewer, storm sewer
- # total stories 3.0
- Construction materials
- Foundation
- Roof
- # parking spaces 4
- Parking desc
- # full baths 2
- # half baths 1
- # total bathrooms 3.0
- # of above grade bedrooms
- Appliances Washer/dryer, dishwasher, refrigerator, stove, microwave
- Community Shopping nearby
- Area Bc
- Subdivision
- View No
- Water source Public
- Zoning description Mr30
- Basement information Finished
- Building size 2000.0
- Mls® # R3045867
- Property sub type Townhouse
- Status Active
- Virtual tour
- Tax year 2025
- Foyer 1.016m X 2.007m
- Flex room 6.096m X 3.734m
- Storage 2.337m X 2.007m
- Primary bedroom 4.47m X 4.775m
Level: Above - Bedroom 4.166m X 2.896m
Level: Above - Walk-in closet 1.295m X 1.651m
Level: Above - Bedroom 4.039m X 2.87m
Level: Above - Eating area 2.667m X 2.235m
Level: Main - Dining room 2.184m X 2.972m
Level: Main - Patio 2.388m X 6.045m
Level: Main - Family room 4.699m X 2.743m
Level: Main - Kitchen 3.48m X 3.073m
Level: Main - Living room 4.216m X 4.724m
Level: Main
- Listing type identifier Idx

$-2,344
/ Month








