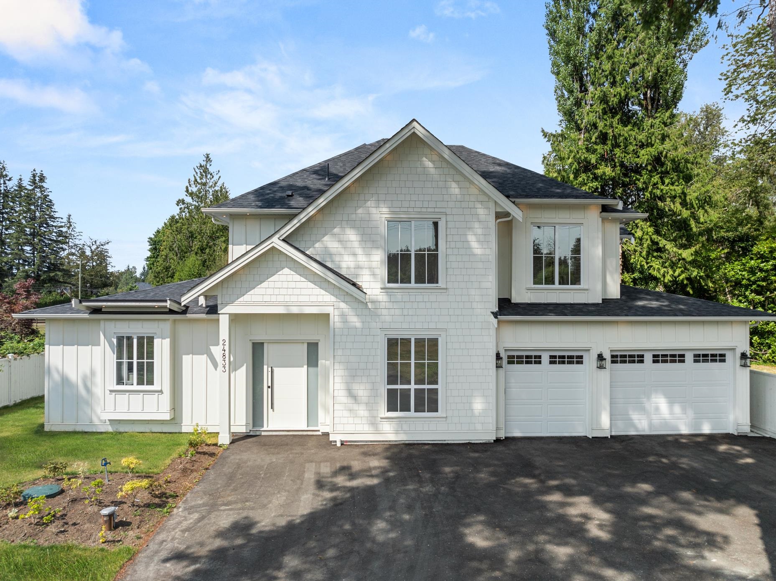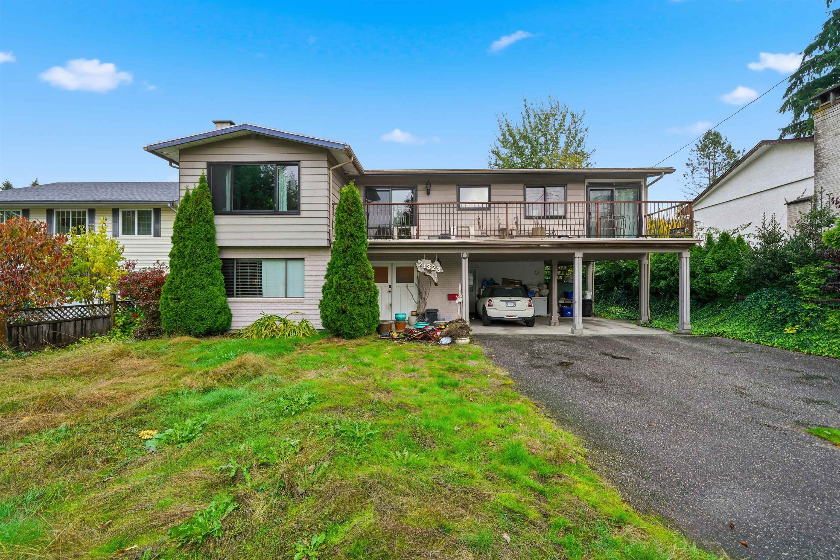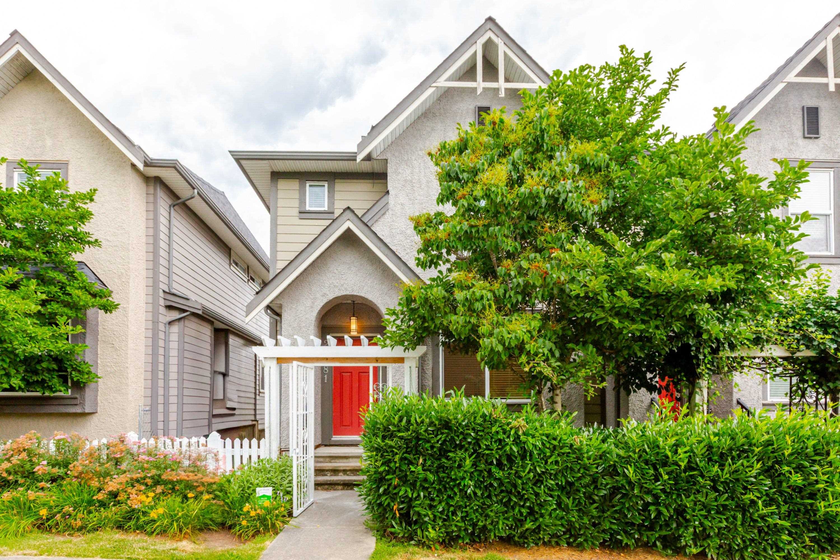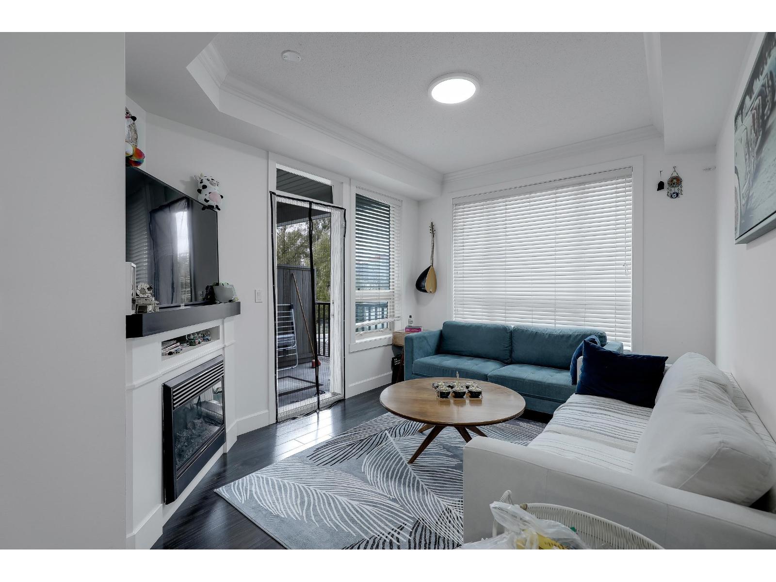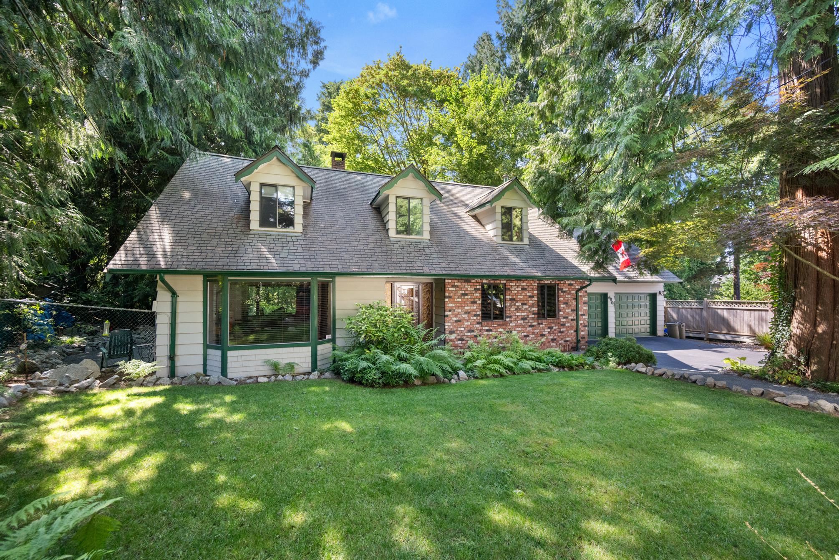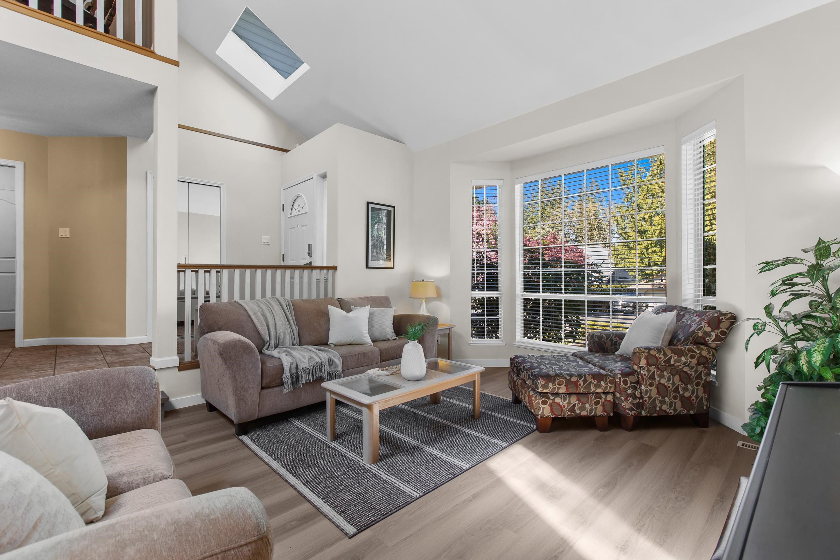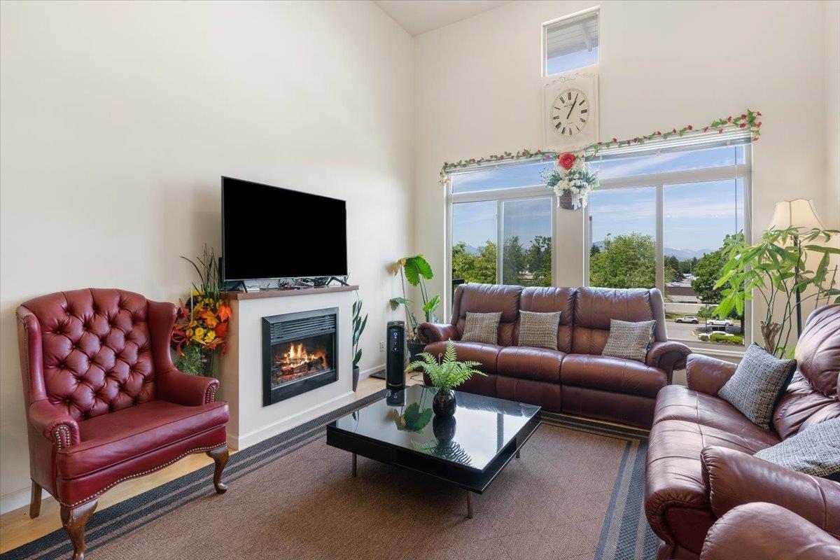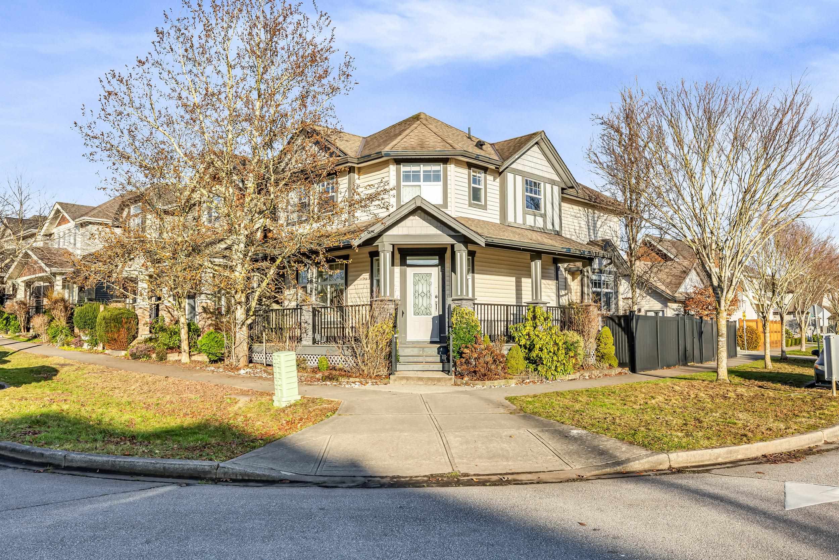
Highlights
Description
- Home value ($/Sqft)$524/Sqft
- Time on Houseful
- Property typeResidential
- Neighbourhood
- CommunityShopping Nearby
- Median school Score
- Year built2006
- Mortgage payment
Beautiful South-West corner lot home in Clayton, across from Starr Park. This 5-bedroom, 4-bathroom home boasts natural light in the spacious living area. The newly painted kitchen is astounding, with granite counters. The family room, opens to a patio creating an indoor/outdoor living space. Upstairs includes two large bedrooms, a primary suite with walk-in closet and 4-piece ensuite, plus an upstairs laundry room. The lower level features a games room, and a one-bedroom mortgage helper. Energy-efficient geothermal heating and cooling provides savings on utilities. Double garage at the rear. Close to schools, shopping, dining, and more. Don’t miss this amazing opportunity—schedule a viewing today!
MLS®#R3046295 updated 1 month ago.
Houseful checked MLS® for data 1 month ago.
Home overview
Amenities / Utilities
- Heat source Geothermal
- Sewer/ septic Public sewer
Exterior
- Construction materials
- Foundation
- Roof
- Fencing Fenced
- # parking spaces 2
- Parking desc
Interior
- # full baths 3
- # half baths 1
- # total bathrooms 4.0
- # of above grade bedrooms
- Appliances Washer/dryer, dishwasher, refrigerator, stove
Location
- Community Shopping nearby
- Area Bc
- View Yes
- Water source Public
- Zoning description R5
Lot/ Land Details
- Lot dimensions 2960.0
Overview
- Lot size (acres) 0.07
- Basement information Full
- Building size 2576.0
- Mls® # R3046295
- Property sub type Single family residence
- Status Active
- Virtual tour
- Tax year 2025
Rooms Information
metric
- Laundry 1.727m X 1.753m
Level: Above - Bedroom 2.743m X 3.505m
Level: Above - Primary bedroom 3.683m X 4.521m
Level: Above - Walk-in closet 2.54m X 2.362m
Level: Above - Bedroom 2.743m X 3.785m
Level: Above - Walk-in closet 1.372m X 1.575m
Level: Basement - Family room 2.845m X 3.988m
Level: Basement - Recreation room 5.893m X 3.099m
Level: Basement - Kitchen 2.337m X 3.988m
Level: Basement - Bedroom 2.489m X 3.277m
Level: Basement - Dining room 5.461m X 3.556m
Level: Main - Eating area 2.388m X 2.184m
Level: Main - Family room 3.785m X 5.918m
Level: Main - Patio 2.565m X 1.067m
Level: Main - Kitchen 2.388m X 3.734m
Level: Main - Living room 6.172m X 3.251m
Level: Main
SOA_HOUSEKEEPING_ATTRS
- Listing type identifier Idx

Lock your rate with RBC pre-approval
Mortgage rate is for illustrative purposes only. Please check RBC.com/mortgages for the current mortgage rates
$-3,597
/ Month25 Years fixed, 20% down payment, % interest
$
$
$
%
$
%

Schedule a viewing
No obligation or purchase necessary, cancel at any time
Nearby Homes
Real estate & homes for sale nearby

