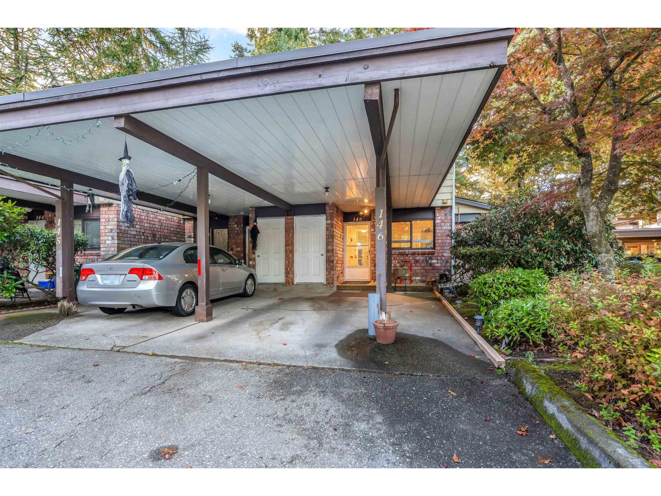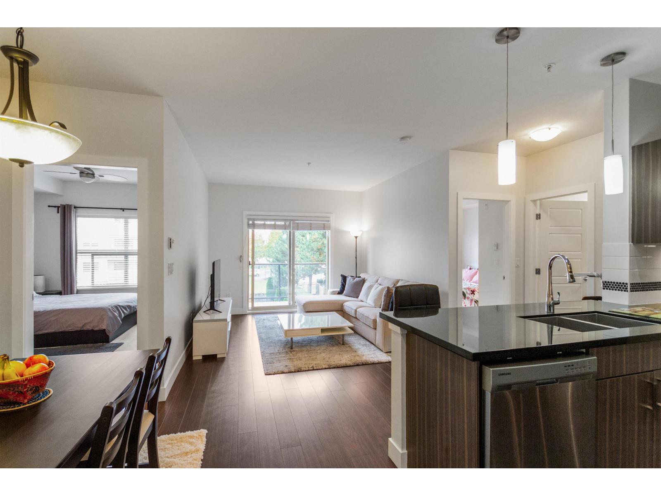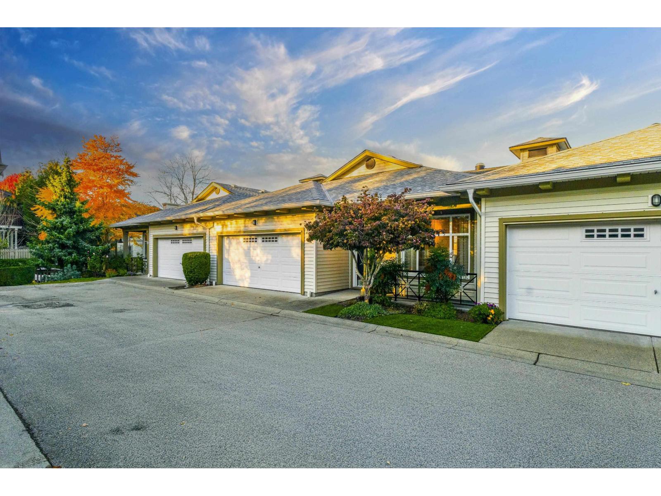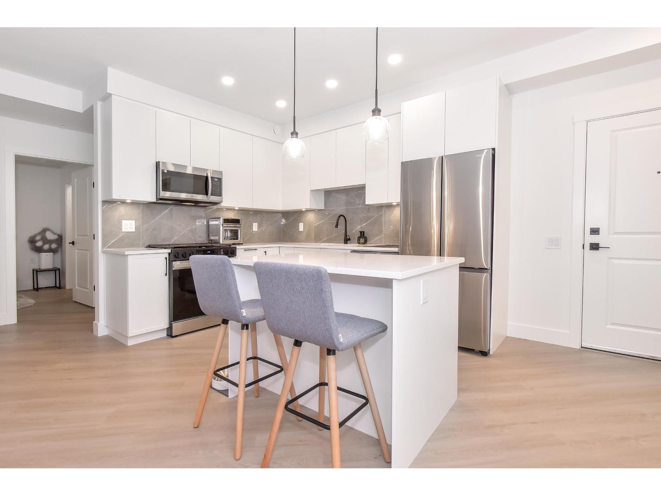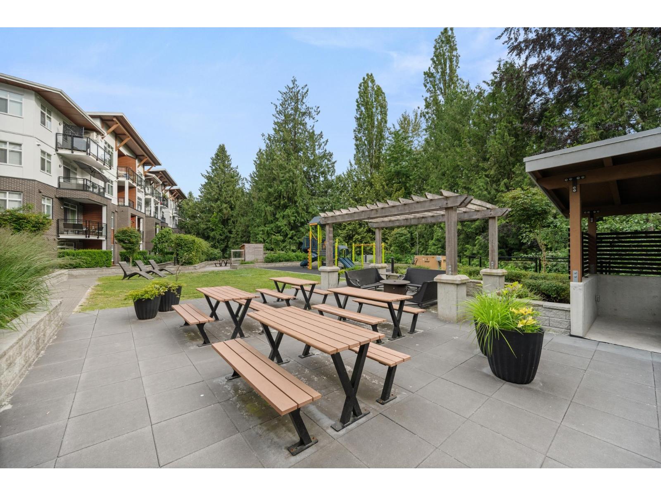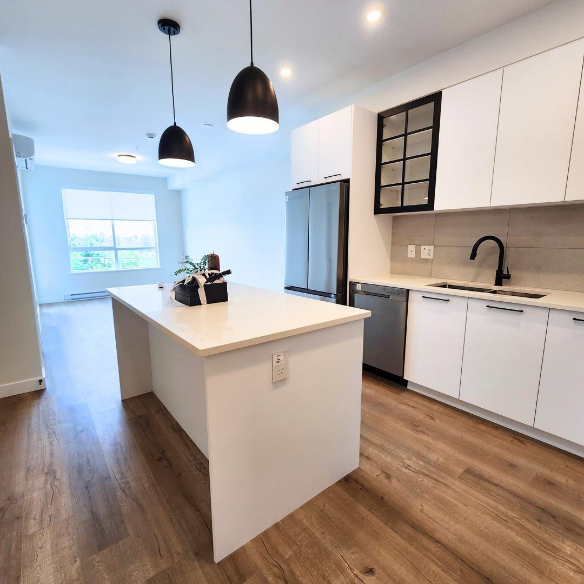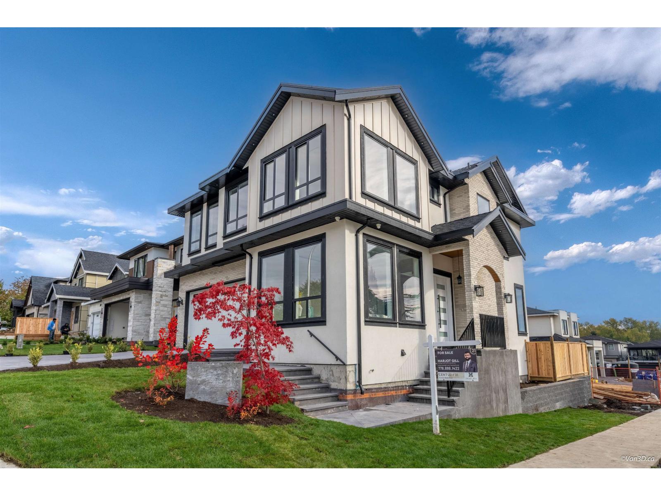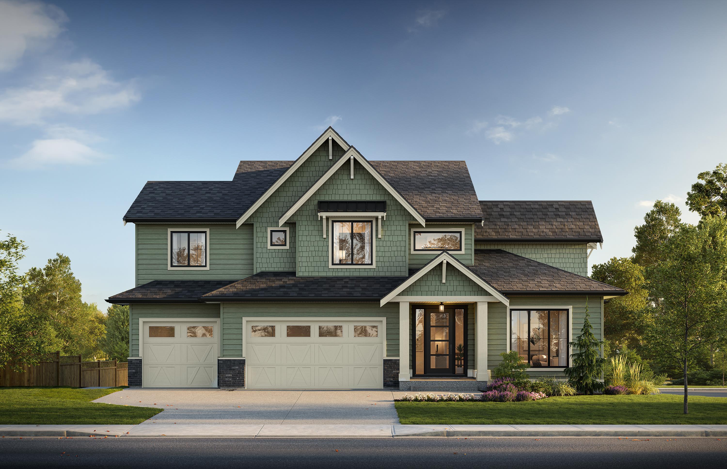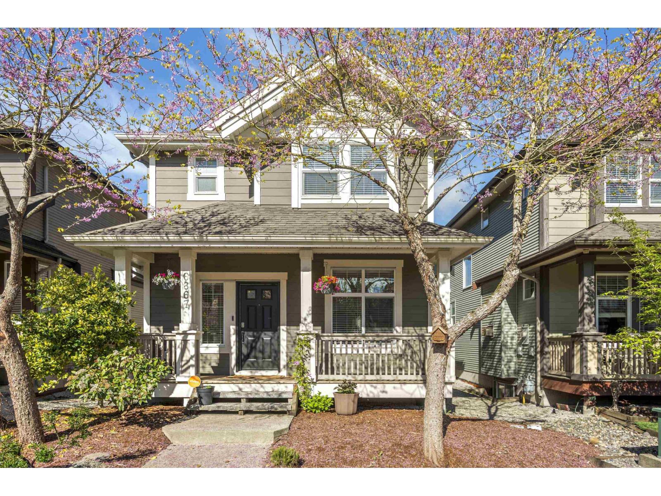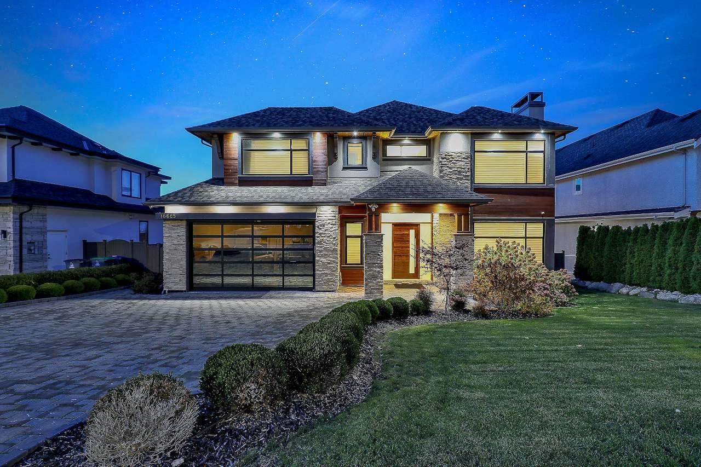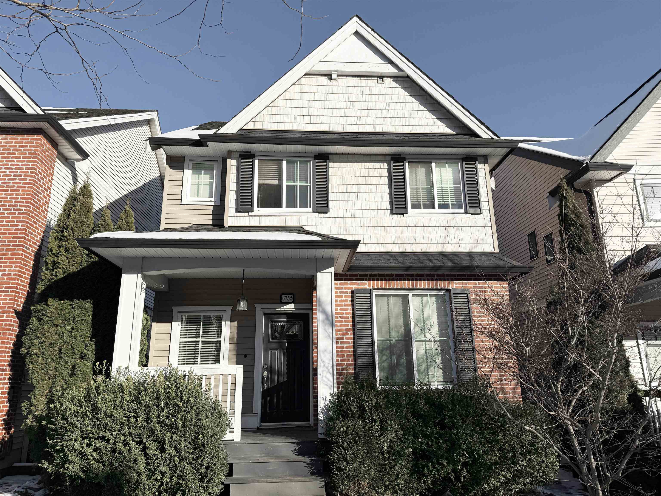
193b Street
193b Street
Highlights
Description
- Home value ($/Sqft)$474/Sqft
- Time on Houseful
- Property typeResidential
- StyleLaneway house
- Neighbourhood
- Median school Score
- Year built2009
- Mortgage payment
First Time on Market! Beautiful Gramercy-built quality Vaulted Ceiling Coach Home on THE BEST location in Clayton Heights! 6 Beds + Den / 6 Baths / 3 kitchens (Den can be the 4th Bedroom) plus an OPEN LOFT area . TWO suites currently have $3150 rental income. Main Home: 3 Beds + Den, 2.5 Baths, Vaulted Ceilings, Hardwood Floors, Gas Range, Heat Pump, Central Vac, Built-in Closets, Lead-way Laundry & Custom Mudroom w/ Direct Garage Access. Basement Suite: 2 Beds, 2 Baths w/ NEW Tub. Coach House: 1 Bed, 1 Bath w/ NEW Flooring. FRESH Paint Throughout Entire Home! Fully Fenced Yard w/ Glass Patio Cover. Walk to Kaitze Elementary, parks, shops. Quiet, family-friendly area. Enjoy a Detached home lifestyle with TWO MORTGAGE HELPERS or multi-gen living. Offers Anytime — Move-in Ready!
Home overview
- Heat source Heat pump
- Sewer/ septic Public sewer, sanitary sewer
- Construction materials
- Foundation
- Roof
- Fencing Fenced
- # parking spaces 3
- Parking desc
- # full baths 5
- # half baths 1
- # total bathrooms 6.0
- # of above grade bedrooms
- Appliances Washer/dryer, dishwasher, refrigerator, stove
- Area Bc
- View No
- Water source Public
- Zoning description R5
- Lot dimensions 2777.37
- Lot size (acres) 0.06
- Basement information Full, finished, exterior entry
- Building size 3203.0
- Mls® # R3025678
- Property sub type Single family residence
- Status Active
- Tax year 2025
- Bedroom 4.47m X 2.997m
- Kitchen 3.175m X 1.88m
- Living room 3.175m X 3.734m
- Flex room 3.302m X 3.48m
Level: Above - Walk-in closet 1.524m X 1.219m
Level: Above - Primary bedroom 4.166m X 4.293m
Level: Above - Bedroom 3.632m X 4.572m
Level: Above - Bedroom 3.886m X 3.658m
Level: Above - Bedroom 3.734m X 2.845m
Level: Basement - Bedroom 3.099m X 2.896m
Level: Basement - Living room 4.42m X 4.318m
Level: Basement - Kitchen 4.293m X 4.267m
Level: Basement - Foyer 3.251m X 4.902m
Level: Main - Den 3.48m X 4.572m
Level: Main - Living room 2.692m X 3.607m
Level: Main - Pantry 1.143m X 1.143m
Level: Main - Dining room 2.642m X 3.607m
Level: Main - Kitchen 4.369m X 6.604m
Level: Main - Laundry 2.108m X 3.734m
Level: Main
- Listing type identifier Idx

$-4,051
/ Month

