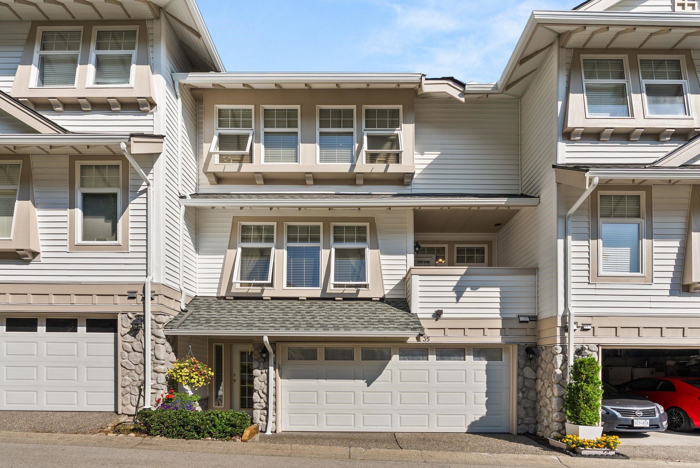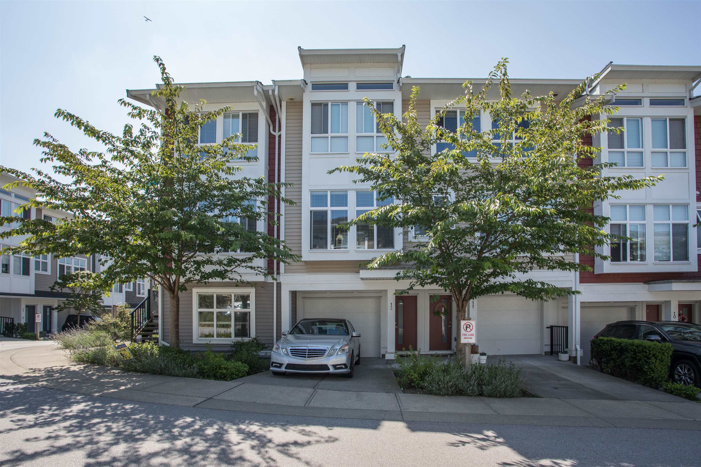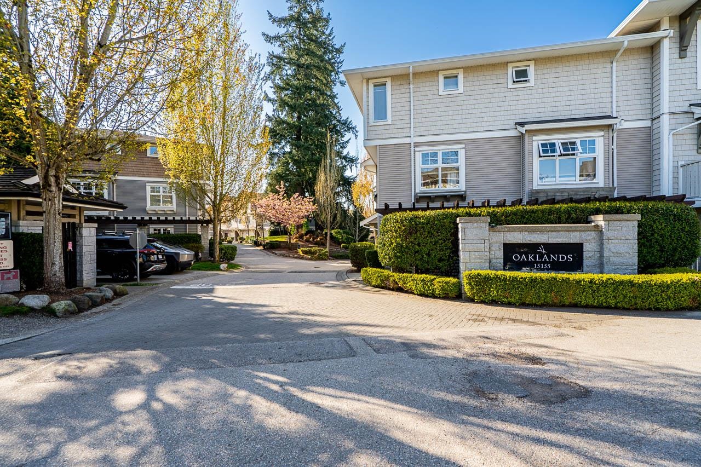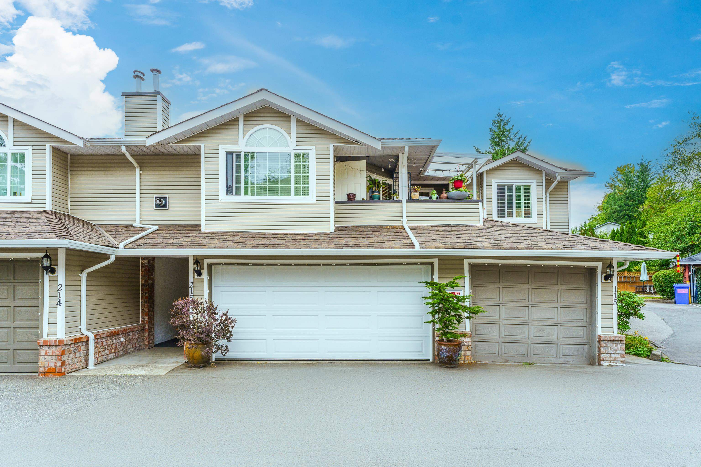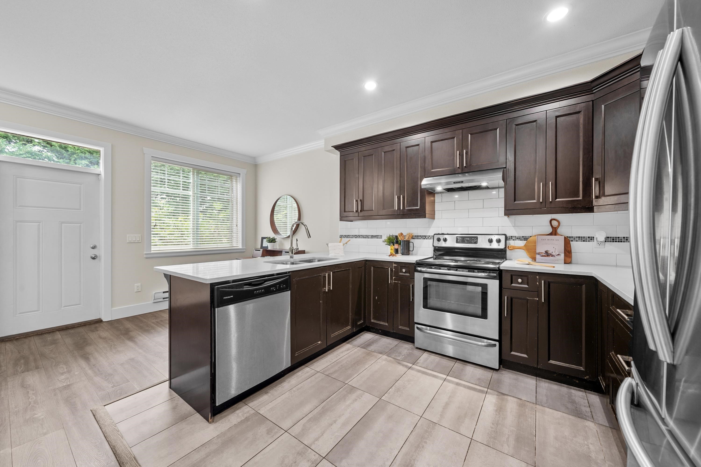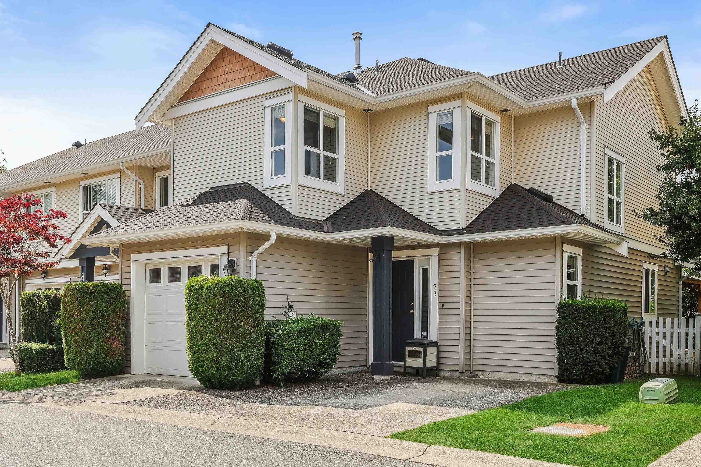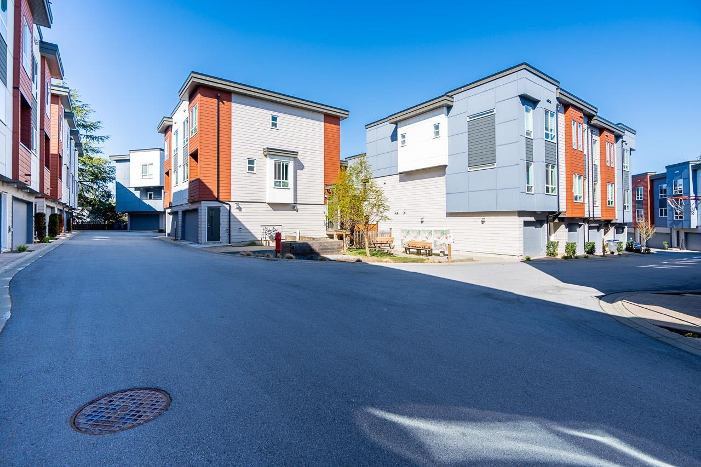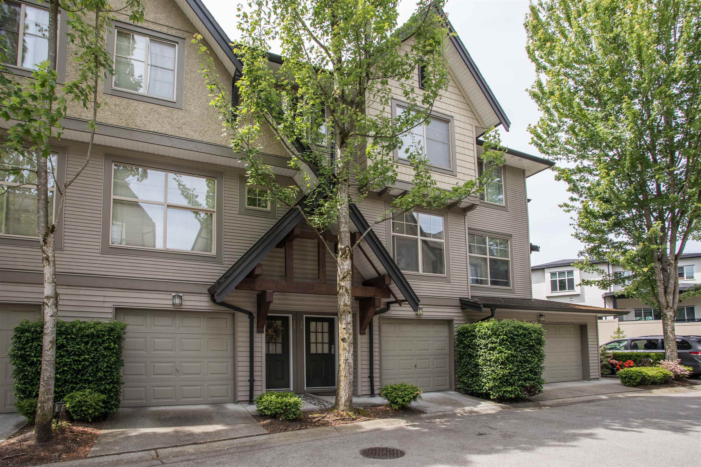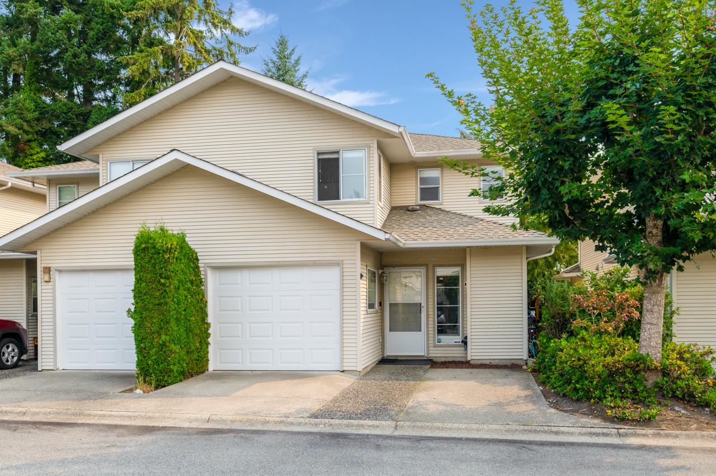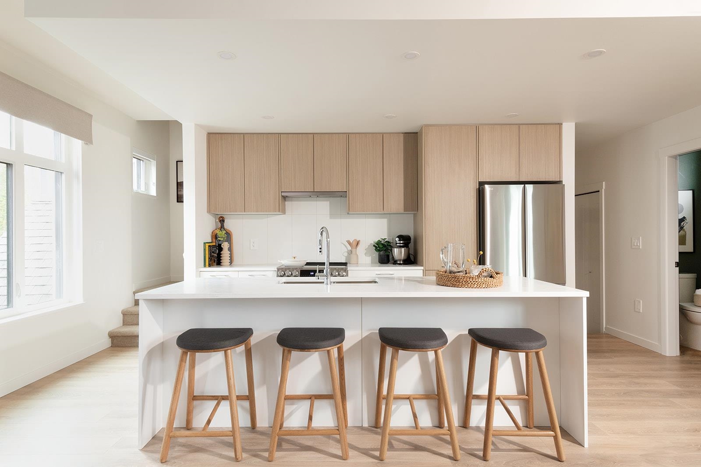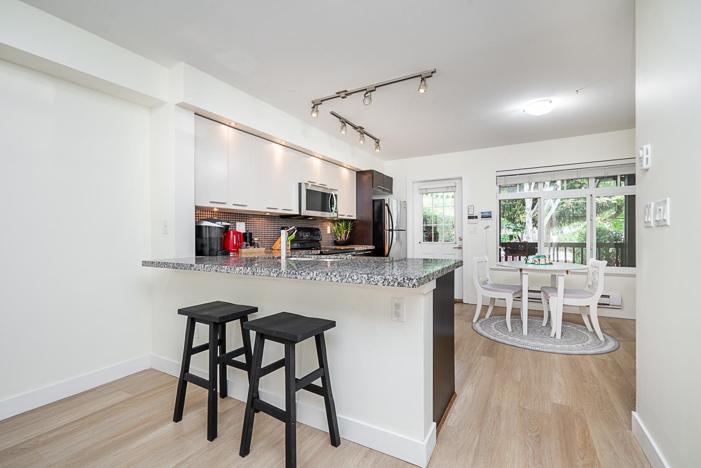
Highlights
Description
- Home value ($/Sqft)$590/Sqft
- Time on Houseful
- Property typeResidential
- Style3 storey
- Neighbourhood
- CommunityShopping Nearby
- Median school Score
- Year built2007
- Mortgage payment
Step into your new 2-bedroom townhouse in the heart of Clayton, where comfort and convenience meet. Imagine cozy evenings by the gas fireplace, cooking in your gourmet kitchen with granite counters, stainless steel appliances, and a wall of custom pantry storage. Wake up in your vaulted-ceiling primary suite with private ensuite, and enjoy the ease of laundry right on the bedroom level. Host BBQs or morning coffees on the covered patio with direct access to your fenced yard—ideal for kids or pets. With a tandem double garage, schools and parks nearby, and Willowbrook shopping minutes away, this home is ready to fit your lifestyle—perfect for first-time buyers or family living. Pets allowed cats & dogs.This is a must see!
MLS®#R3045329 updated 1 hour ago.
Houseful checked MLS® for data 1 hour ago.
Home overview
Amenities / Utilities
- Heat source Electric
- Sewer/ septic Public sewer, sanitary sewer, storm sewer
Exterior
- # total stories 3.0
- Construction materials
- Foundation
- Roof
- Fencing Fenced
- # parking spaces 2
- Parking desc
Interior
- # full baths 2
- # total bathrooms 2.0
- # of above grade bedrooms
- Appliances Washer/dryer, dishwasher, refrigerator, stove, microwave
Location
- Community Shopping nearby
- Area Bc
- Subdivision
- View No
- Water source Public
- Zoning description Multip
- Directions Ad7545a0058d697ae5a354e9e680bba0
Overview
- Basement information None
- Building size 1145.0
- Mls® # R3045329
- Property sub type Townhouse
- Status Active
- Virtual tour
- Tax year 2025
Rooms Information
metric
- Foyer 1.016m X 1.93m
- Bedroom 3.607m X 3.607m
Level: Above - Primary bedroom 3.302m X 4.394m
Level: Above - Kitchen 2.337m X 4.115m
Level: Main - Dining room 2.972m X 3.277m
Level: Main - Patio 2.388m X 4.318m
Level: Main - Eating area 1.93m X 3.048m
Level: Main - Living room 3.277m X 3.607m
Level: Main
SOA_HOUSEKEEPING_ATTRS
- Listing type identifier Idx

Lock your rate with RBC pre-approval
Mortgage rate is for illustrative purposes only. Please check RBC.com/mortgages for the current mortgage rates
$-1,800
/ Month25 Years fixed, 20% down payment, % interest
$
$
$
%
$
%

Schedule a viewing
No obligation or purchase necessary, cancel at any time
Nearby Homes
Real estate & homes for sale nearby

