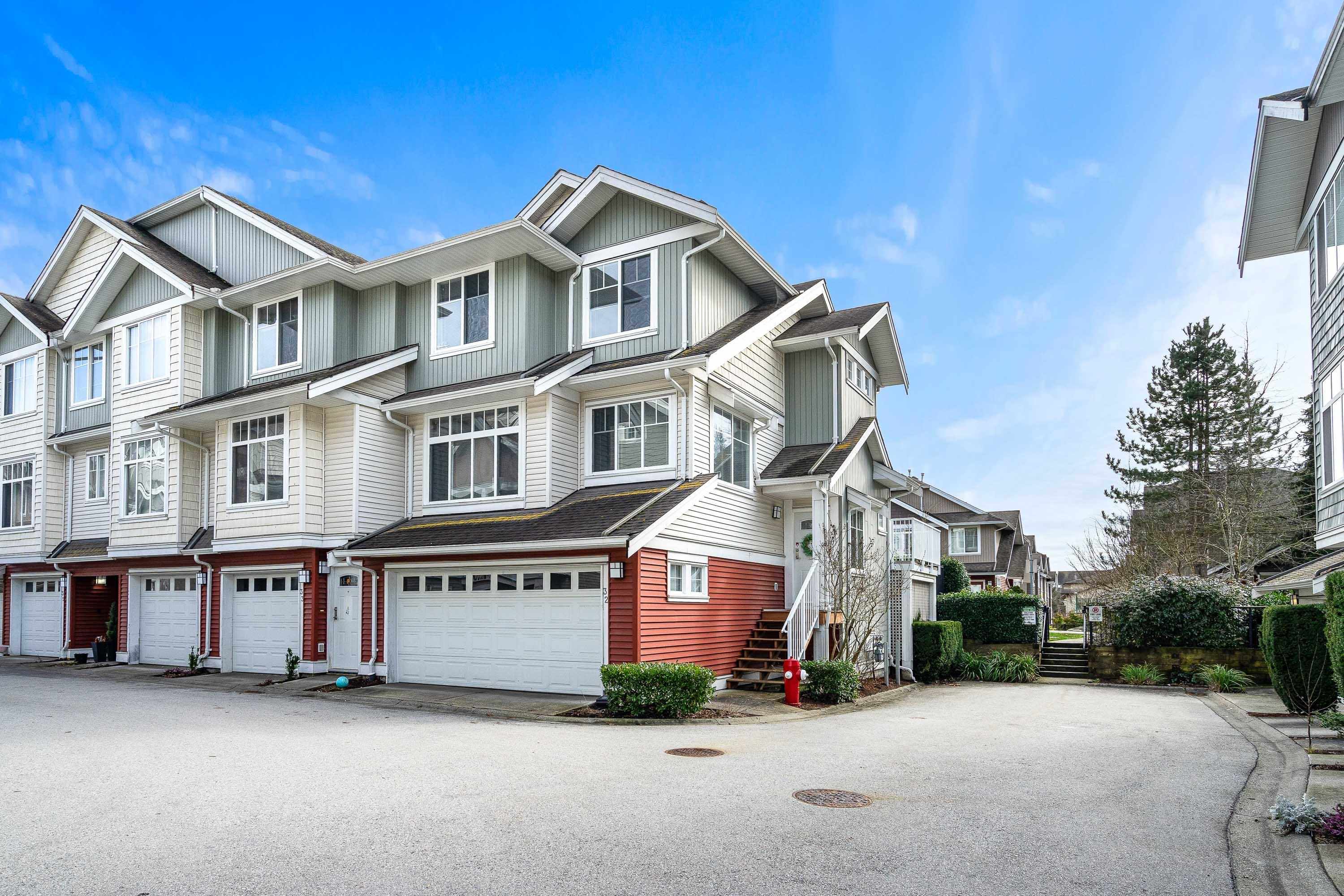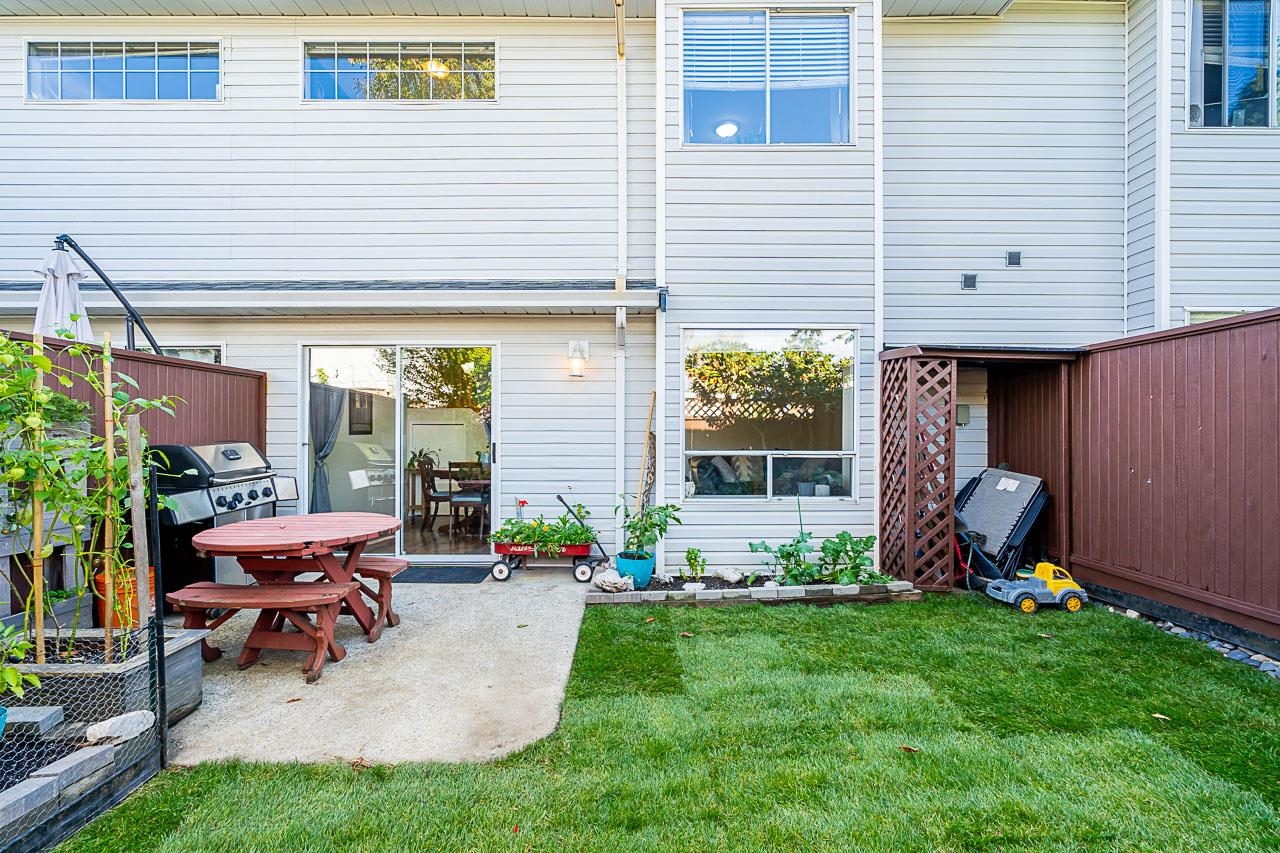
Highlights
Description
- Home value ($/Sqft)$469/Sqft
- Time on Houseful
- Property typeResidential
- StyleReverse 2 storey w/bsmt.
- Neighbourhood
- CommunityShopping Nearby
- Median school Score
- Year built2010
- Mortgage payment
The highly desirable Two Blue II! This bright and spacious end unit features a side-by-side double garage and a versatile floor plan. Nestled in the quietest and most private section of the complex, it offers a serene location with a sundeck overlooking picturesque walking trails and minutes away from the new Clayton Skytrain station. The home is filled with natural light thanks to its many windows and Southwest exposure. The charming kitchen boasts granite countertops and New Stainless Steel appliances. Bonus: New High efficiency Furnace, All new appliances, New Carpet, New Garage Door Opener, Freshly painted & allows for 2 Pets (Cats or Dogs). Quick possession available! Open House: Sept 27th 2:00-4:00pm
MLS®#R3035541 updated 4 weeks ago.
Houseful checked MLS® for data 4 weeks ago.
Home overview
Amenities / Utilities
- Heat source Baseboard, forced air, natural gas
- Sewer/ septic Public sewer
Exterior
- Construction materials
- Foundation
- Roof
- Fencing Fenced
- # parking spaces 2
- Parking desc
Interior
- # full baths 2
- # half baths 1
- # total bathrooms 3.0
- # of above grade bedrooms
- Appliances Washer/dryer, dishwasher, refrigerator, stove
Location
- Community Shopping nearby
- Area Bc
- Subdivision
- Water source Public
- Zoning description Mfr
Overview
- Basement information Full, finished
- Building size 2025.0
- Mls® # R3035541
- Property sub type Townhouse
- Status Active
- Tax year 2024
Rooms Information
metric
- Bedroom 3.505m X 2.87m
Level: Above - Primary bedroom 3.835m X 4.394m
Level: Above - Bedroom 3.302m X 2.896m
Level: Above - Storage 0.914m X 2.921m
Level: Basement - Bedroom 3.81m X 5.613m
Level: Basement - Foyer 1.168m X 2.921m
Level: Basement - Family room 3.531m X 3.023m
Level: Main - Foyer 1.473m X 2.007m
Level: Main - Kitchen 3.556m X 3.15m
Level: Main - Eating area 2.134m X 2.743m
Level: Main - Living room 5.232m X 5.867m
Level: Main
SOA_HOUSEKEEPING_ATTRS
- Listing type identifier Idx

Lock your rate with RBC pre-approval
Mortgage rate is for illustrative purposes only. Please check RBC.com/mortgages for the current mortgage rates
$-2,531
/ Month25 Years fixed, 20% down payment, % interest
$
$
$
%
$
%

Schedule a viewing
No obligation or purchase necessary, cancel at any time
Nearby Homes
Real estate & homes for sale nearby








