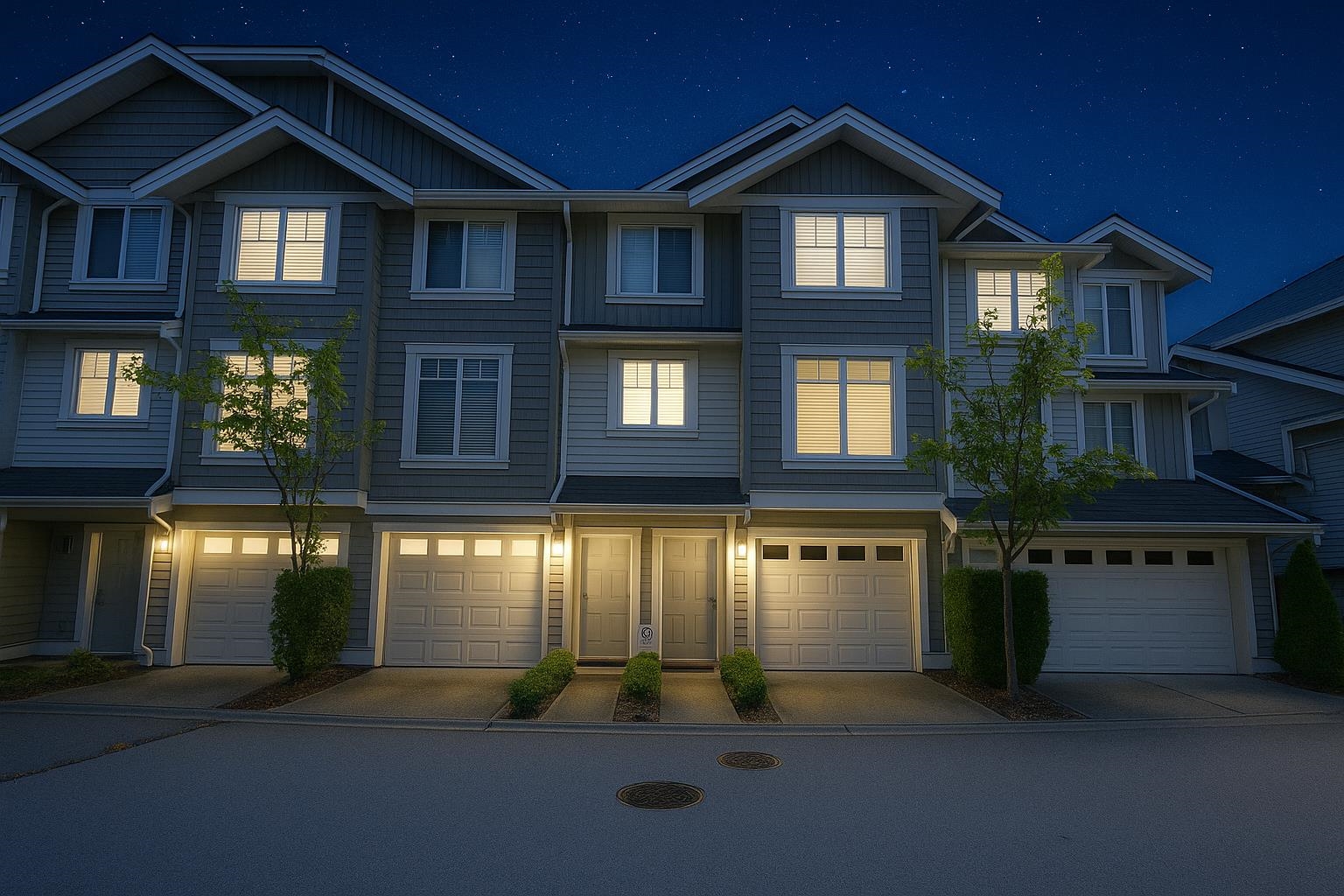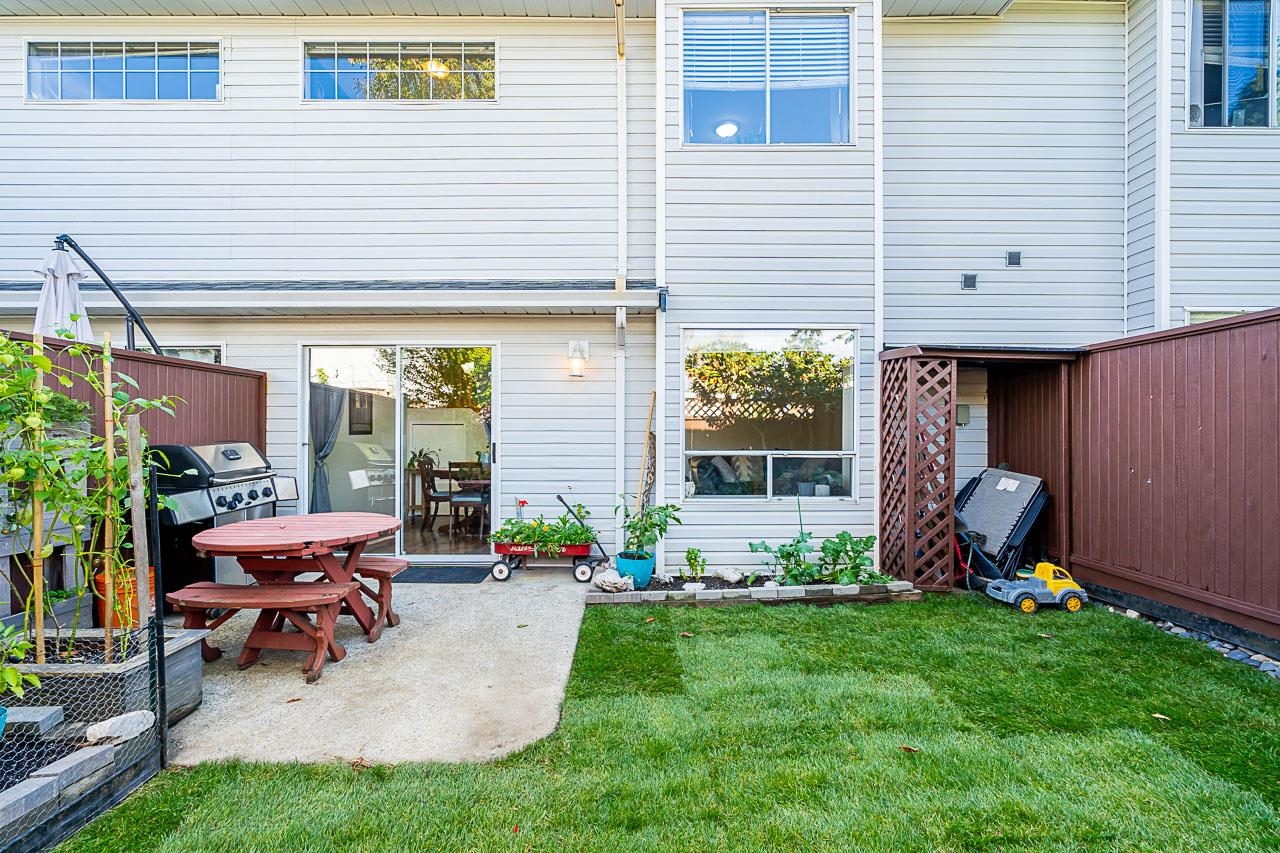
19480 66 Avenue #50
19480 66 Avenue #50
Highlights
Description
- Home value ($/Sqft)$527/Sqft
- Time on Houseful
- Property typeResidential
- Style3 storey
- Neighbourhood
- CommunityShopping Nearby
- Median school Score
- Year built2008
- Mortgage payment
FAMILY WANTED! LOW maintenance fees! This bright and spacious 3 bedroom townhouse offers a perfectly designed open concept layout with a large living/dining area that seamlessly flows into a stylish kitchen with huge granite island and coffee bar - perfect for everyday living and entertaining. The upper level features three bedrooms, including a primary suite with a walk in closet and ensuite bath. Enjoy the convenience of a tandem garage, ample storage and bonus flex space ideal for a home office, gym or workshop. BONUS IS THE BACKYARD and a walk out patio which opens to walking paths. Perfect to ride your bike! This home is move in ready and close to parks, Katzie Elementary, and Clayton Heights Secondary. Family-friendly neighborhood. Perfect place to call home!
Home overview
- Heat source Baseboard, electric
- Sewer/ septic Public sewer, sanitary sewer
- # total stories 3.0
- Construction materials
- Foundation
- Roof
- # parking spaces 2
- Parking desc
- # full baths 2
- # half baths 1
- # total bathrooms 3.0
- # of above grade bedrooms
- Appliances Washer/dryer, dishwasher, refrigerator, stove
- Community Shopping nearby
- Area Bc
- Subdivision
- View No
- Water source Public
- Zoning description Rm30
- Basement information None
- Building size 1441.0
- Mls® # R3036362
- Property sub type Townhouse
- Status Active
- Virtual tour
- Tax year 2025
- Bedroom 2.921m X 2.54m
Level: Above - Primary bedroom 3.404m X 3.759m
Level: Above - Bedroom 3.023m X 2.896m
Level: Above - Dining room 2.743m X 3.581m
Level: Main - Nook 2.87m X 3.937m
Level: Main - Living room 3.632m X 3.734m
Level: Main - Kitchen 3.048m X 3.353m
Level: Main
- Listing type identifier Idx

$-2,026
/ Month








