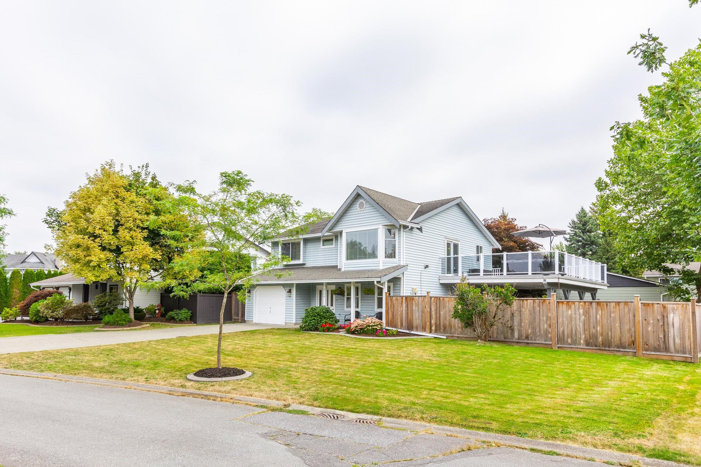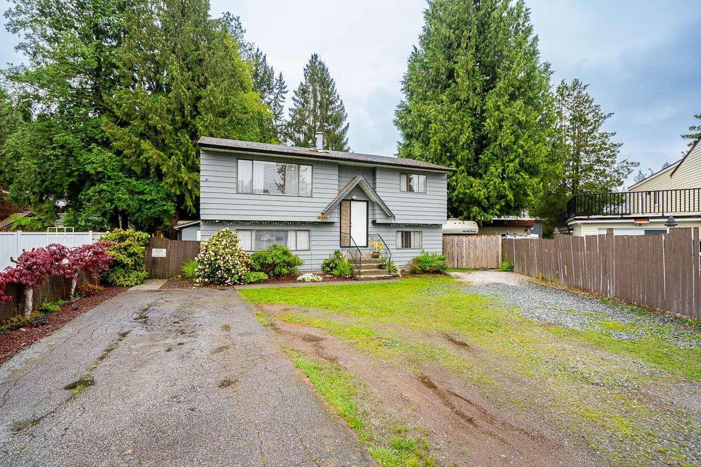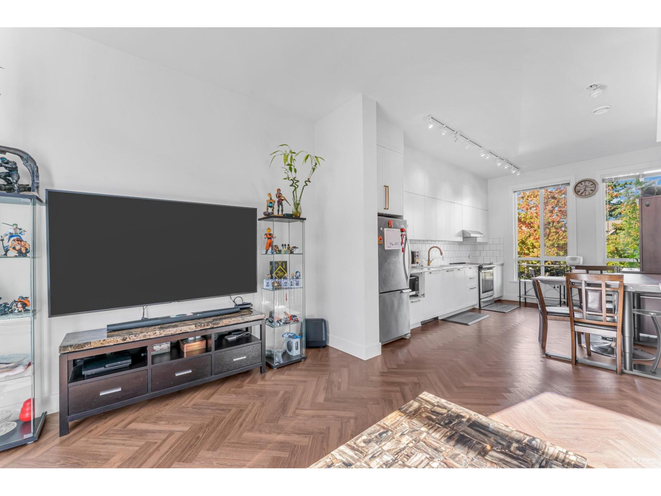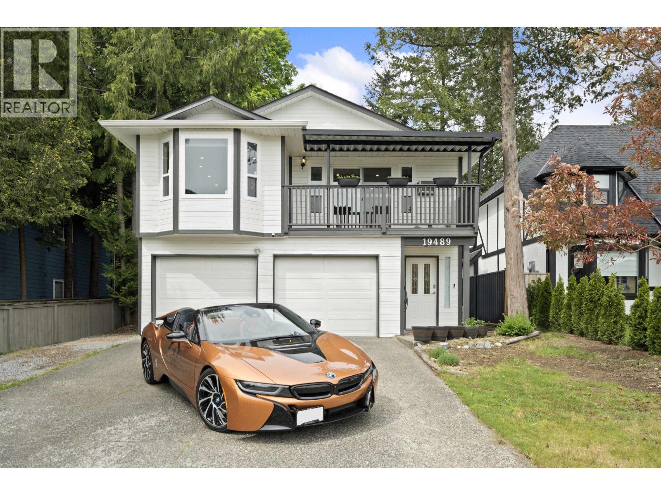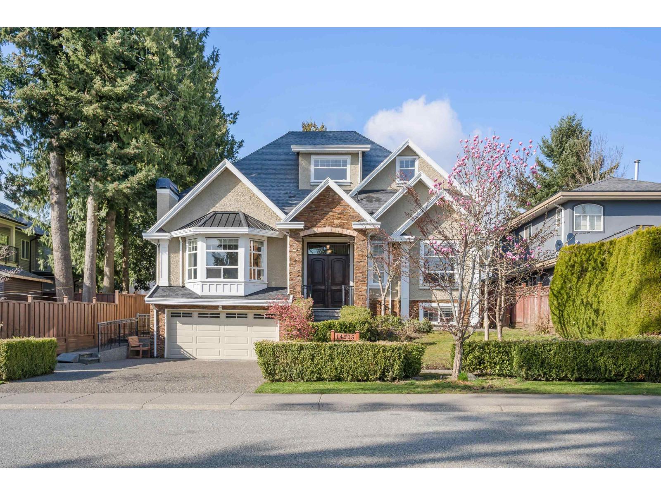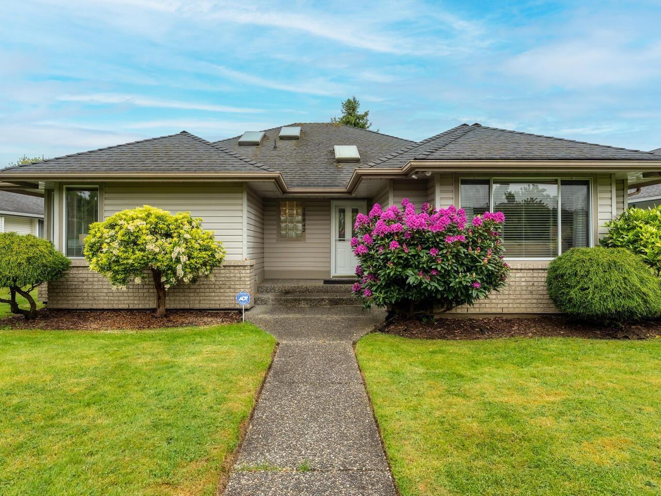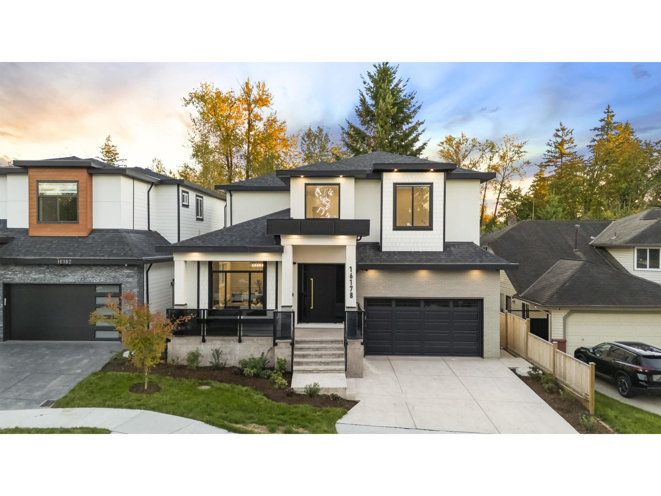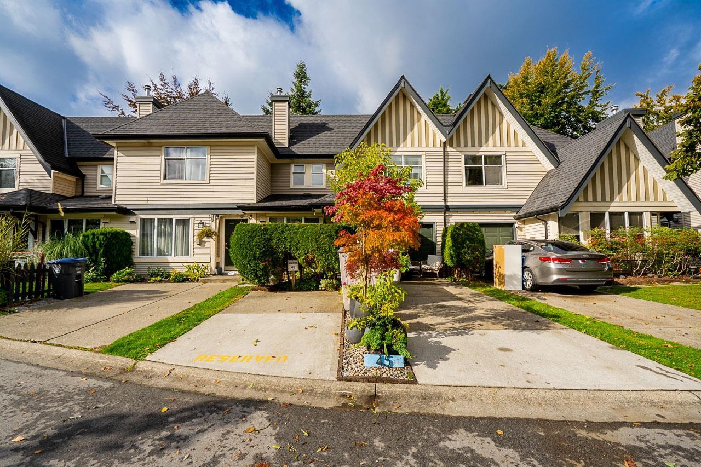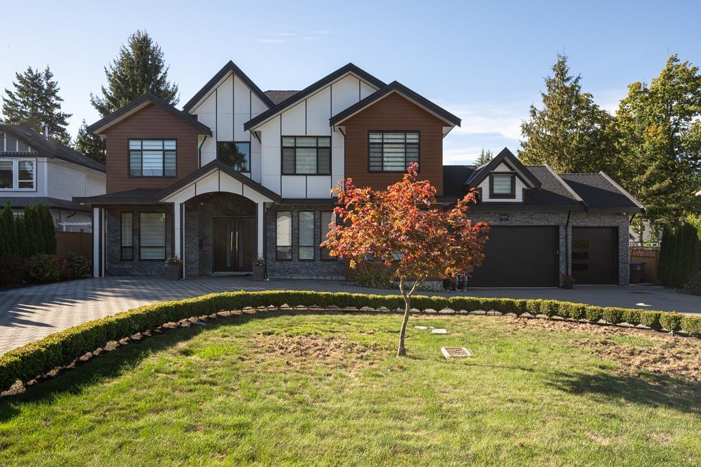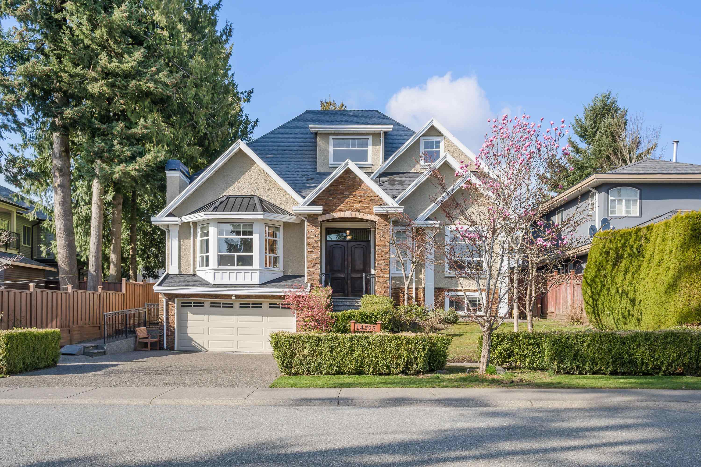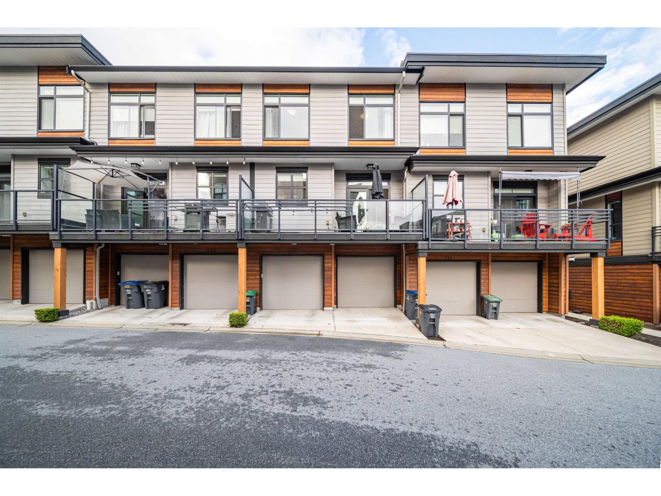Select your Favourite features
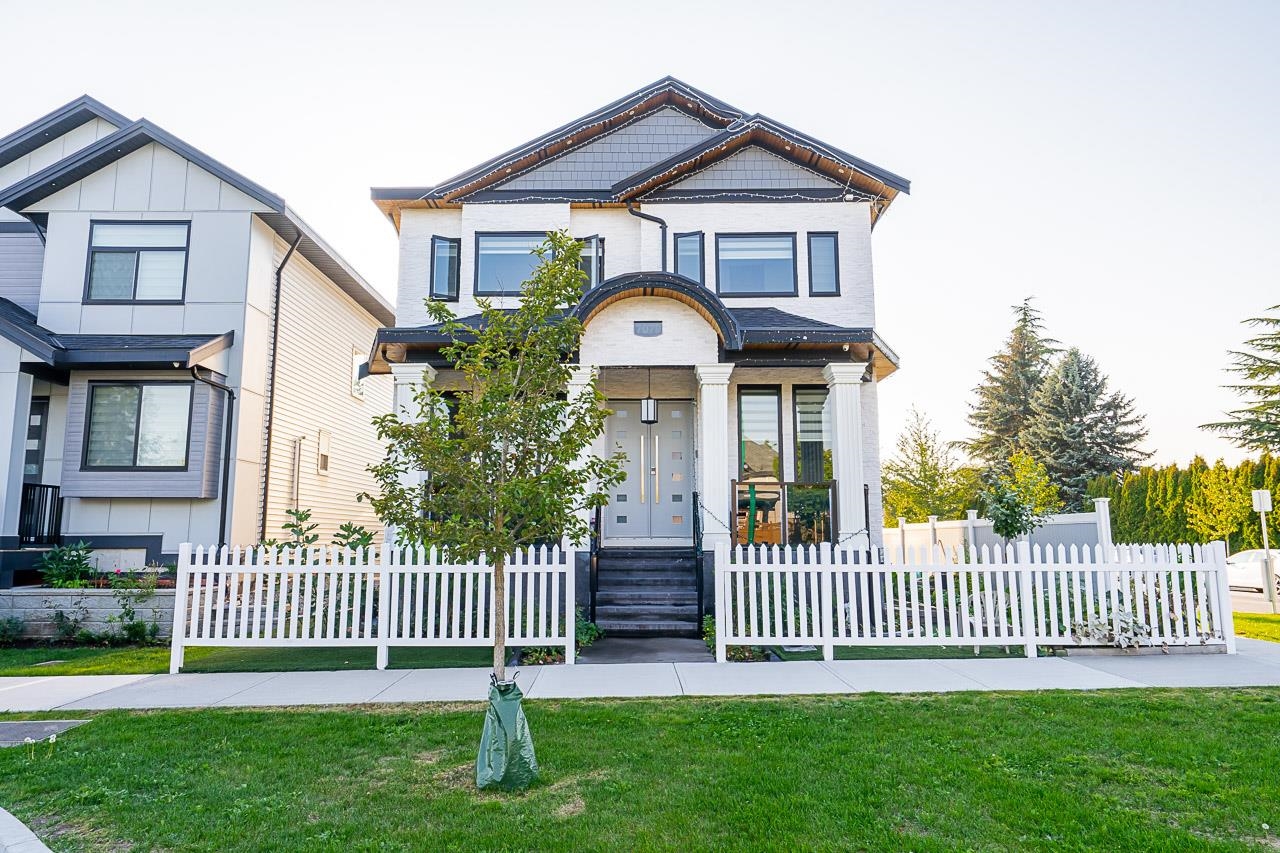
194a Street
For Sale
194 Days
$1,749,000 $51K
$1,698,000
6 beds
6 baths
3,588 Sqft
194a Street
For Sale
194 Days
$1,749,000 $51K
$1,698,000
6 beds
6 baths
3,588 Sqft
Highlights
Description
- Home value ($/Sqft)$473/Sqft
- Time on Houseful
- Property typeResidential
- Neighbourhood
- CommunityShopping Nearby
- Median school Score
- Year built2020
- Mortgage payment
Top Quality built family home situated in the highly desirable neighbourhood of Clayton . This Open Concept corner Lot family home exudes functionality with a prime location. Main floor boasts with Living Room & Separate Dining room with over-sized windows for ample natural light. Family room with adjoining Beautiful main kitchen with bonus Wok Kitchen with Custom mill work. Top floor Master bedroom with walk-in closet, luxe ensuite & 3 other good size bedrooms. The basement boasts 2 Bedroom Suite & a Media/rec room for upstair use. HD Security Cameras. GREAT LOCATION. Easy access to major Highways, Shopping malls & Schools are few steps away. Book your showing appointment now. Don't miss it.
MLS®#R2986696 updated 2 months ago.
Houseful checked MLS® for data 2 months ago.
Home overview
Amenities / Utilities
- Heat source Radiant
- Sewer/ septic Public sewer, sanitary sewer, storm sewer
Exterior
- Construction materials
- Foundation
- Roof
- # parking spaces 5
- Parking desc
Interior
- # full baths 6
- # total bathrooms 6.0
- # of above grade bedrooms
- Appliances Washer/dryer, dishwasher, refrigerator, stove, microwave, oven
Location
- Community Shopping nearby
- Area Bc
- View No
- Water source Public
- Zoning description Rf-10
Lot/ Land Details
- Lot dimensions 4050.0
Overview
- Lot size (acres) 0.09
- Basement information Full, finished, exterior entry
- Building size 3588.0
- Mls® # R2986696
- Property sub type Single family residence
- Status Active
- Tax year 2024
Rooms Information
metric
- Bedroom 3.048m X 3.658m
Level: Above - Walk-in closet 1.829m X 3.2m
Level: Above - Bedroom 3.2m X 3.759m
Level: Above - Primary bedroom 4.267m X 4.877m
Level: Above - Bedroom 3.404m X 3.226m
Level: Above - Bedroom 2.819m X 3.175m
Level: Basement - Living room 4.115m X 3.81m
Level: Basement - Bedroom 2.819m X 3.099m
Level: Basement - Kitchen 1.118m X 2.489m
Level: Basement - Laundry 2.54m X 3.124m
Level: Basement - Media room 4.369m X 5.385m
Level: Basement - Kitchen 3.353m X 5.944m
Level: Main - Wok kitchen 1.93m X 3.962m
Level: Main - Dining room 3.048m X 3.861m
Level: Main - Family room 3.886m X 5.283m
Level: Main - Living room 4.115m X 4.267m
Level: Main - Foyer 2.438m X 1.626m
Level: Main
SOA_HOUSEKEEPING_ATTRS
- Listing type identifier Idx

Lock your rate with RBC pre-approval
Mortgage rate is for illustrative purposes only. Please check RBC.com/mortgages for the current mortgage rates
$-4,528
/ Month25 Years fixed, 20% down payment, % interest
$
$
$
%
$
%

Schedule a viewing
No obligation or purchase necessary, cancel at any time
Nearby Homes
Real estate & homes for sale nearby

