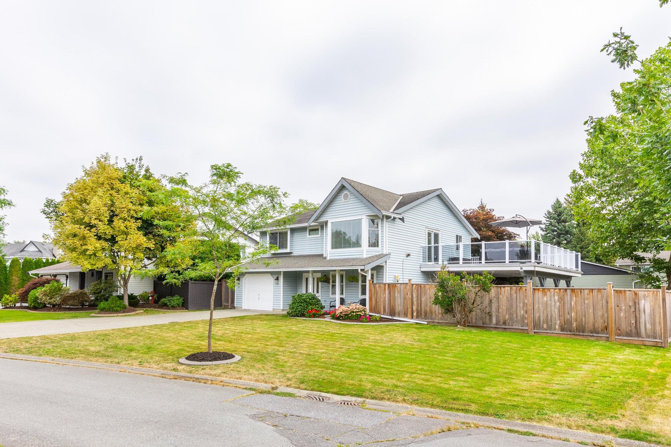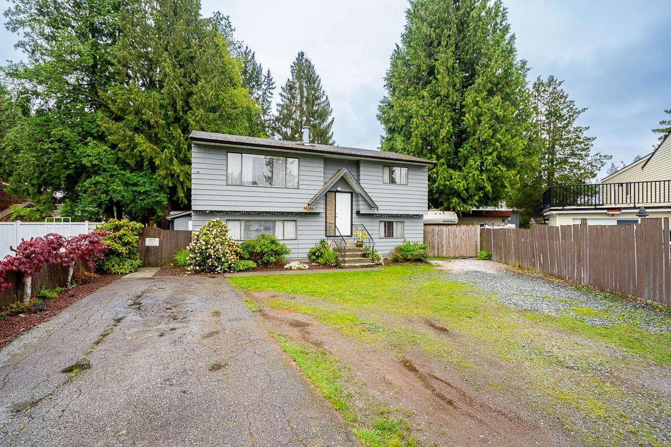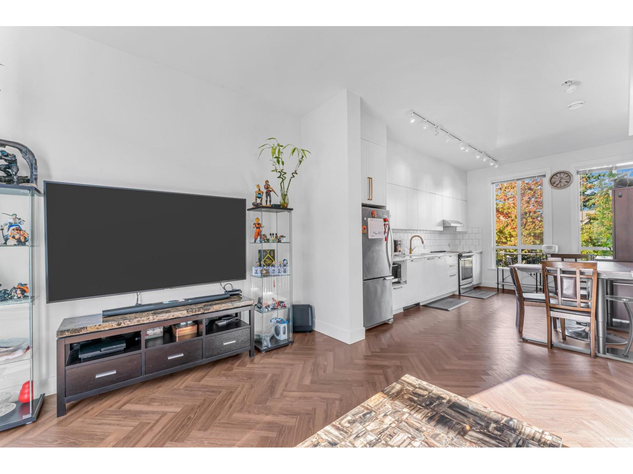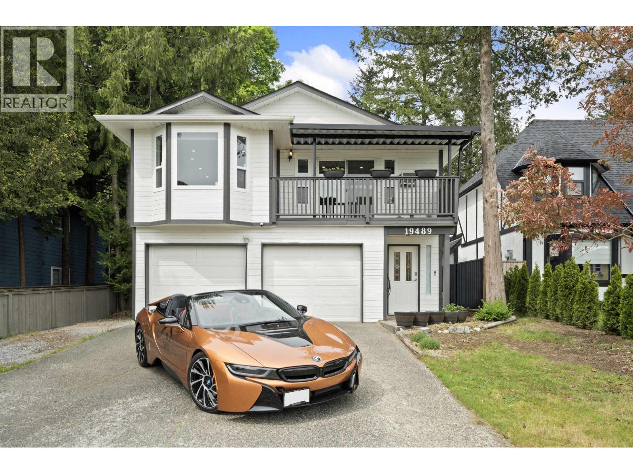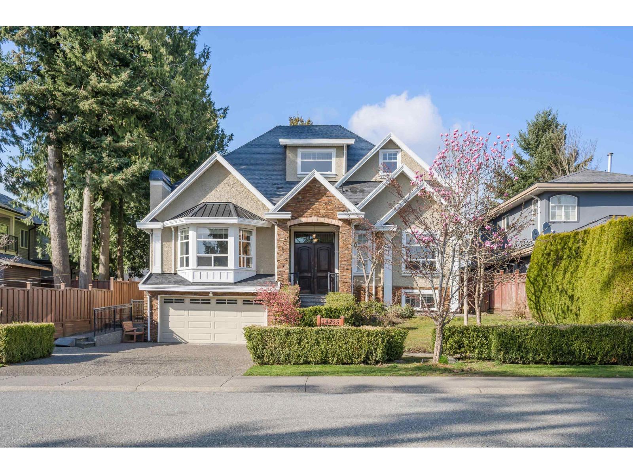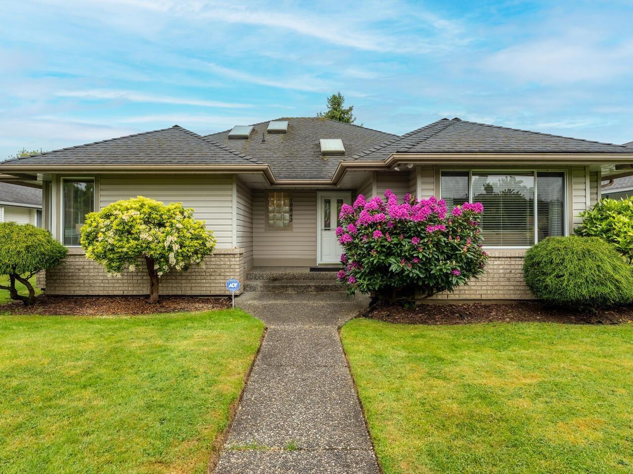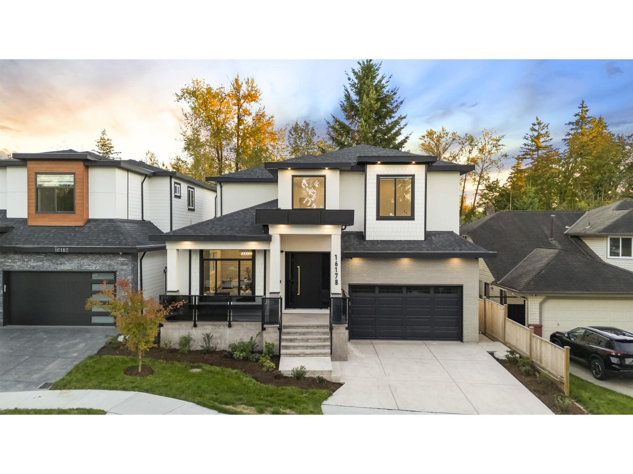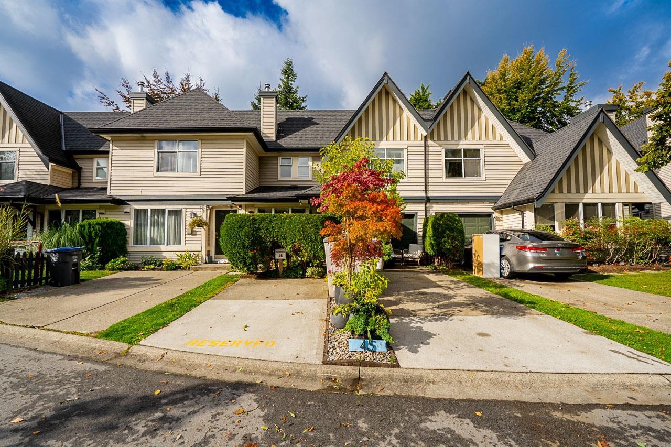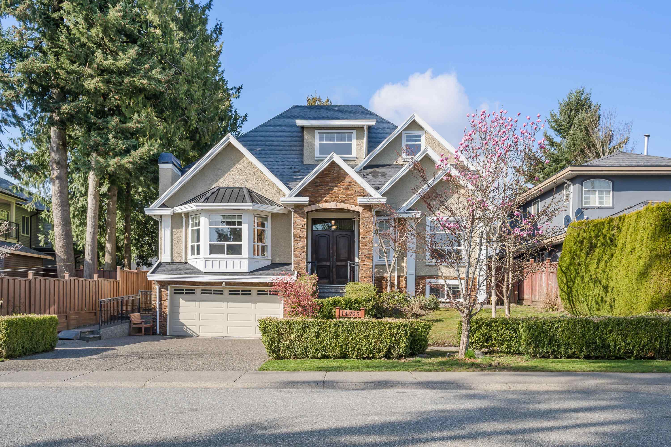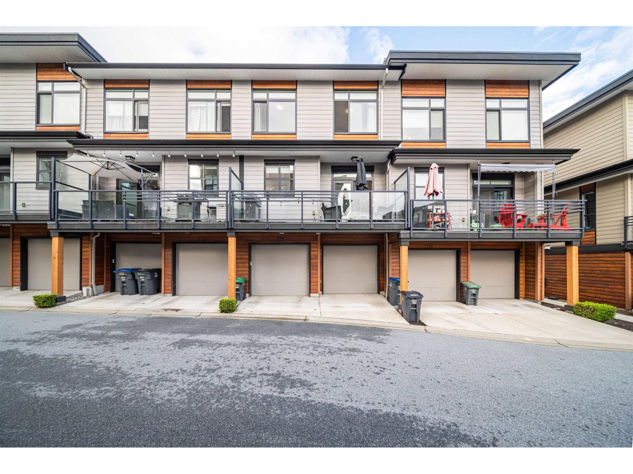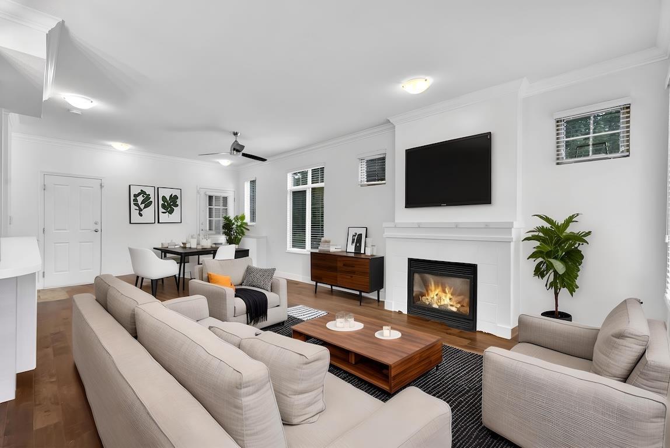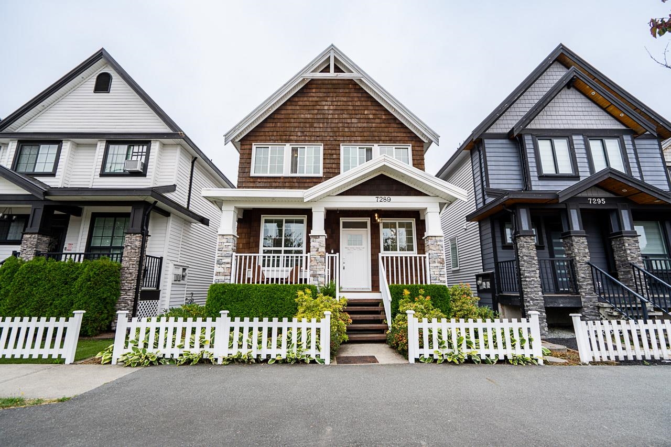
Highlights
Description
- Home value ($/Sqft)$549/Sqft
- Time on Houseful
- Property typeResidential
- Neighbourhood
- CommunityShopping Nearby
- Median school Score
- Year built2015
- Mortgage payment
Custom built 2 storey home with basement and 1 bedroom suite. Featuring 9’ ceilings, custom lighting, a brick feature wall with frameless gas fireplace, and a versatile formal living/dining/flex room at the front. The kitchen boasts white shaker cabinets, quartz countertops, a custom hood, a massive 9’ island, and large windows with double doors opening to a vaulted ceiling covered deck. Upstairs offers 3 bedrooms with vaulted ceilings and custom beams, including an ensuite with jetted frameless shower and double sinks. The bright suite downstairs mirrors the main-level finishes and includes a media room that could convert to a 2 bedroom suite. Conveniently located near schools, parks, and amenities.
MLS®#R3042756 updated 1 month ago.
Houseful checked MLS® for data 1 month ago.
Home overview
Amenities / Utilities
- Heat source Electric, forced air
- Sewer/ septic Public sewer, storm sewer
Exterior
- Construction materials
- Foundation
- Roof
- Fencing Fenced
- # parking spaces 3
- Parking desc
Interior
- # full baths 3
- # half baths 1
- # total bathrooms 4.0
- # of above grade bedrooms
- Appliances Washer/dryer, trash compactor, dishwasher, refrigerator, stove, microwave
Location
- Community Shopping nearby
- Area Bc
- View No
- Water source Public
- Zoning description Rf-9
- Directions 1ed258233496d473271ba60adcf084ce
Lot/ Land Details
- Lot dimensions 3106.32
Overview
- Lot size (acres) 0.07
- Basement information Full, finished
- Building size 2549.0
- Mls® # R3042756
- Property sub type Single family residence
- Status Active
- Virtual tour
- Tax year 2024
Rooms Information
metric
- Living room 2.997m X 3.861m
- Bedroom 3.353m X 2.997m
- Bedroom 3.124m X 4.064m
- Kitchen 4.674m X 1.041m
- Primary bedroom 4.978m X 3.734m
Level: Above - Walk-in closet 1.93m X 2.388m
Level: Above - Bedroom 3.505m X 3.073m
Level: Above - Bedroom 3.505m X 3.073m
Level: Above - Living room 3.81m X 3.353m
Level: Main - Family room 4.674m X 3.48m
Level: Main - Kitchen 4.75m X 2.921m
Level: Main - Foyer 2.769m X 2.134m
Level: Main - Dining room 3.023m X 2.769m
Level: Main
SOA_HOUSEKEEPING_ATTRS
- Listing type identifier Idx

Lock your rate with RBC pre-approval
Mortgage rate is for illustrative purposes only. Please check RBC.com/mortgages for the current mortgage rates
$-3,733
/ Month25 Years fixed, 20% down payment, % interest
$
$
$
%
$
%

Schedule a viewing
No obligation or purchase necessary, cancel at any time
Nearby Homes
Real estate & homes for sale nearby

