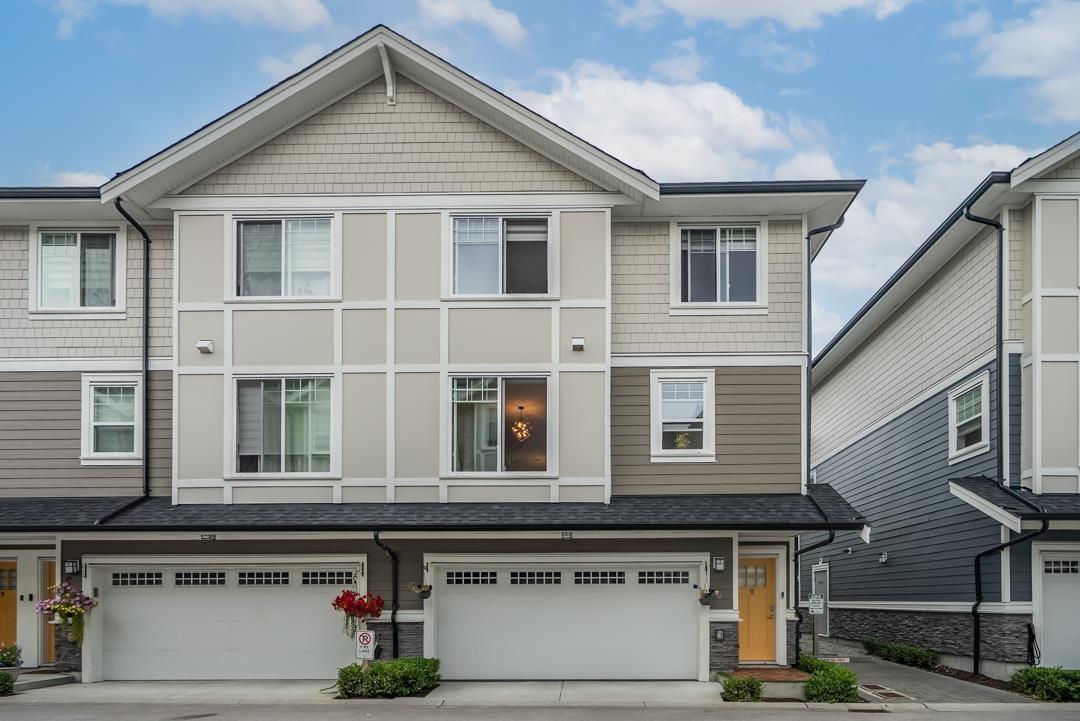
Highlights
Description
- Home value ($/Sqft)$503/Sqft
- Time on Houseful48 days
- Property typeSingle family
- Style3 level,other
- Neighbourhood
- Median school Score
- Mortgage payment
Presenting Onyx II-an exquisite 4-bedroom, 3-bath townhome with AC, nestled in Clayton's premier townhome development. With refined custom finishes and designer touches throughout, this home exudes luxury at every turn. The main floor features an elegant kitchen with a walk-in pantry, an expansive living room, and a chic dining area-all seamlessly flowing in an open-concept layout ideal for entertaining. Upstairs, the primary suite offers a spa-like ensuite, walk-in closet, and sophisticated lighting. The versatile 4th bedroom, located on the lower floor, doubles as an office or rec room, opening to a private fenced backyard. Your home also features on demand hot water, a garage with high quality epoxy floor, overhead storage and EV charger ready. Call today for your private showing! (id:63267)
Home overview
- Cooling Air conditioned
- Heat source Natural gas
- Heat type Hot water, radiant heat
- Sewer/ septic Sanitary sewer
- # total stories 3
- # parking spaces 2
- Has garage (y/n) Yes
- # full baths 4
- # total bathrooms 4.0
- # of above grade bedrooms 4
- Has fireplace (y/n) Yes
- Community features Pets allowed with restrictions
- Lot size (acres) 0.0
- Building size 1917
- Listing # R3042172
- Property sub type Single family residence
- Status Active
- Listing source url Https://www.realtor.ca/real-estate/28808100/11-19501-74-avenue-surrey
- Listing type identifier Idx

$-2,216
/ Month










