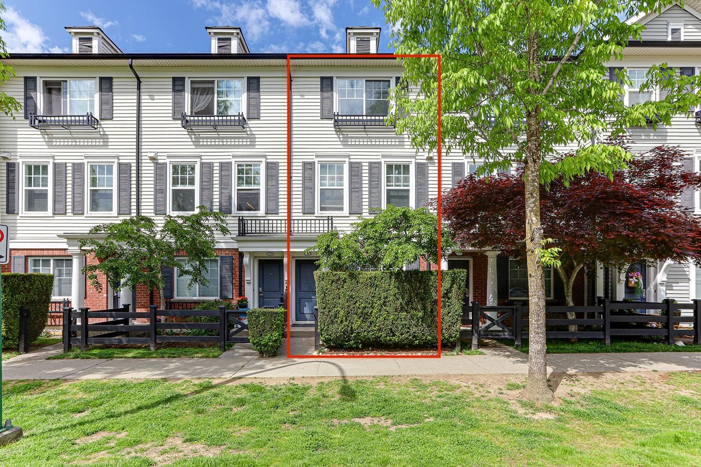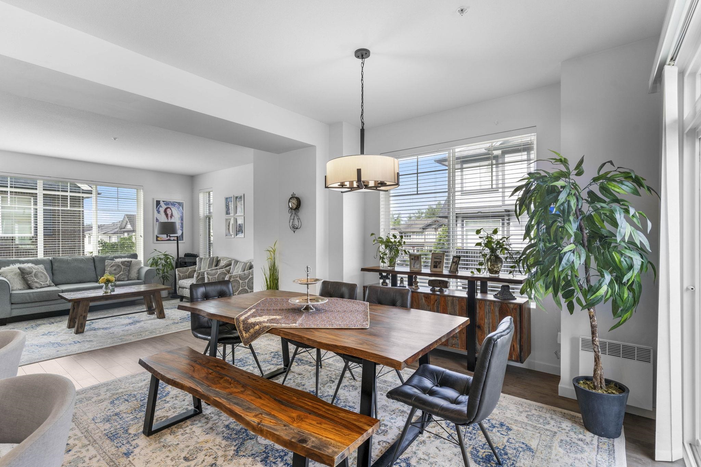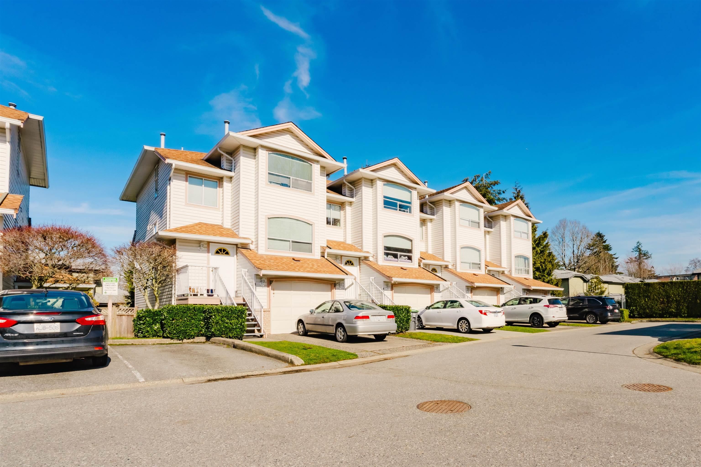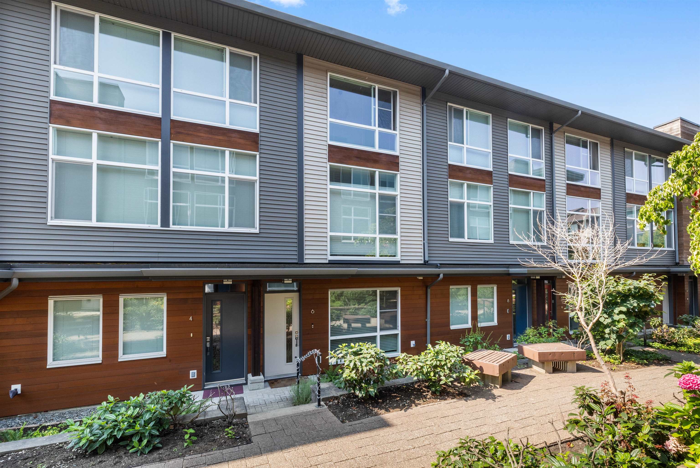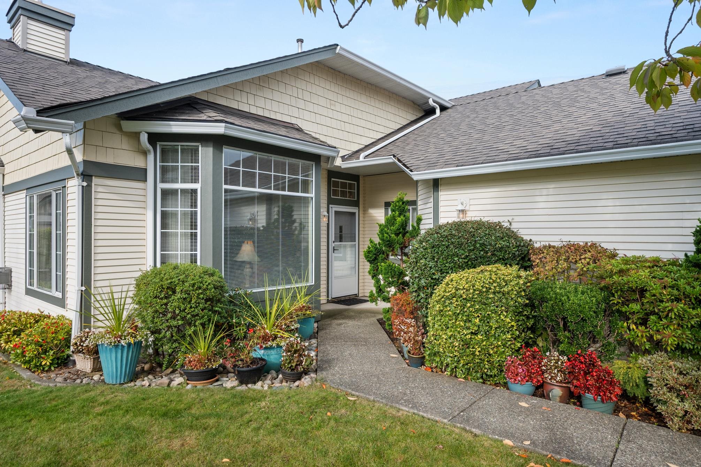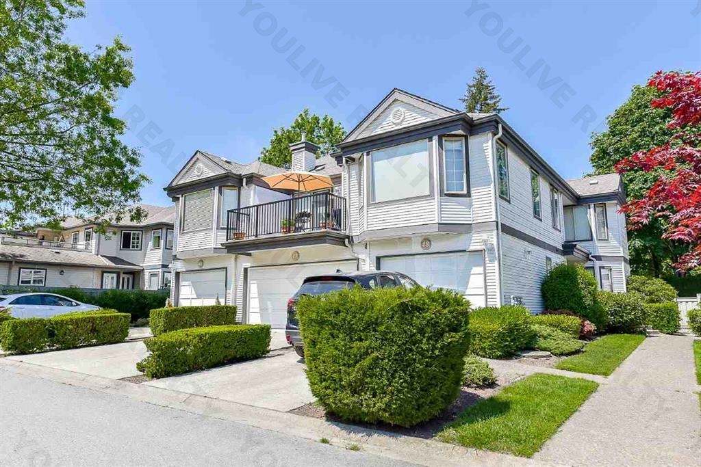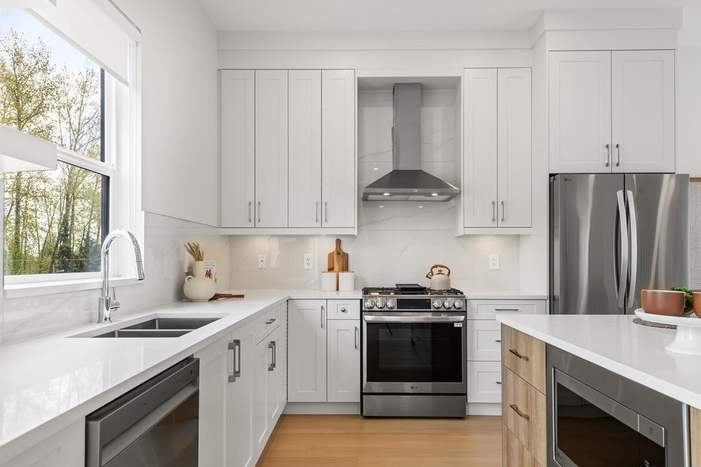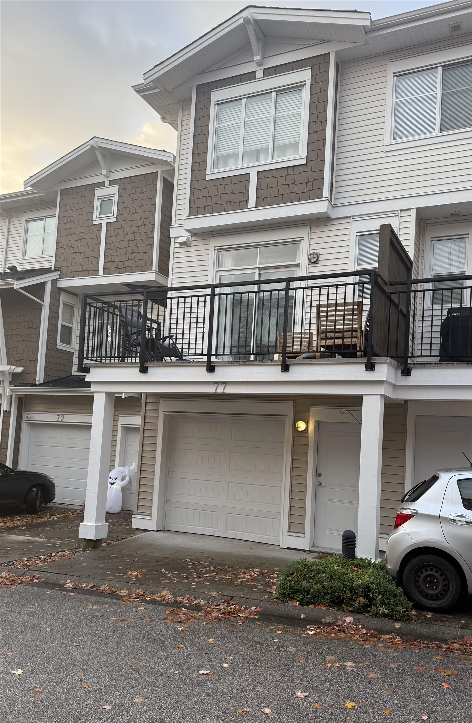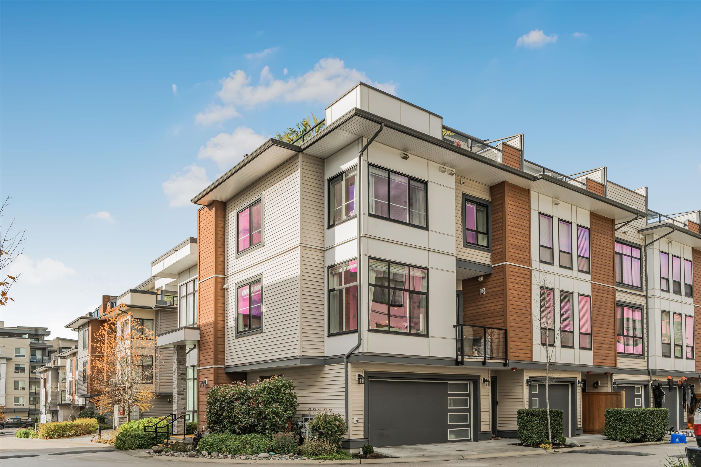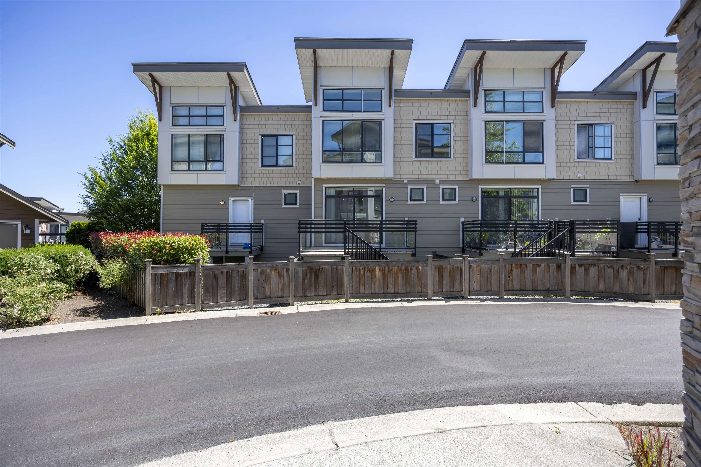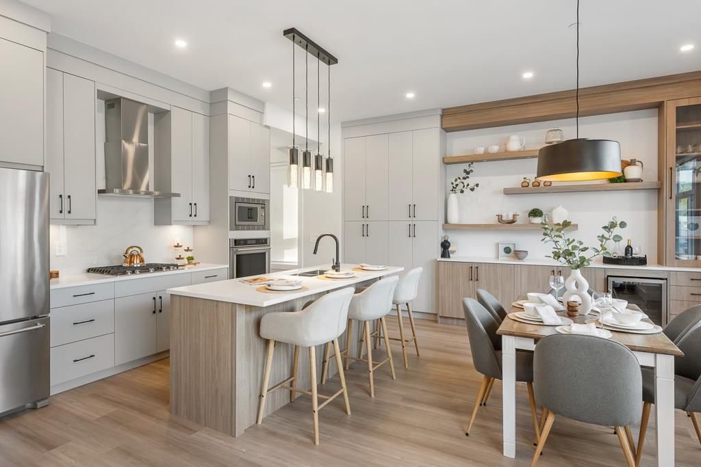Select your Favourite features
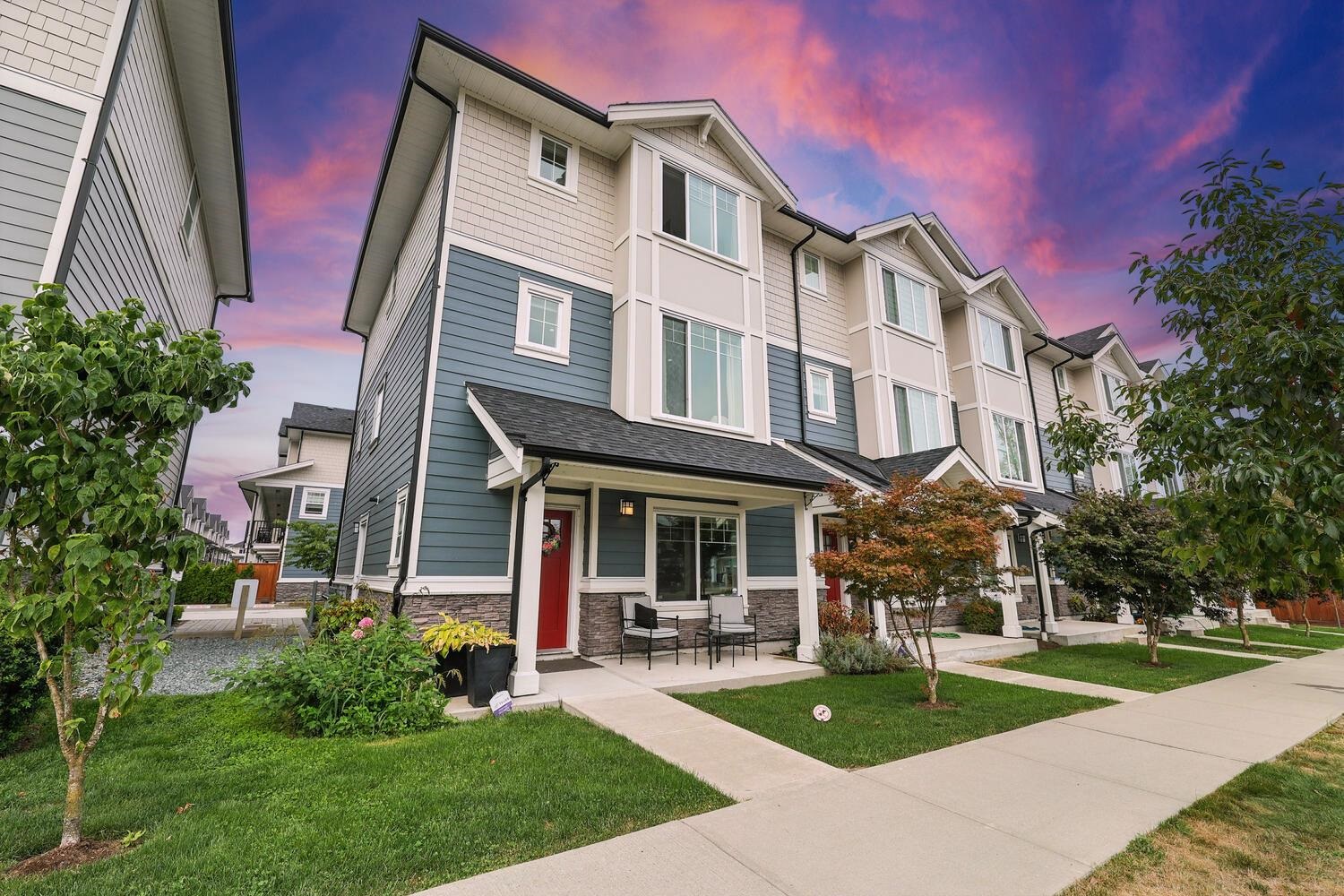
19501 74 Avenue #40
For Sale
53 Days
$949,900 $50K
$899,900
3 beds
3 baths
1,604 Sqft
19501 74 Avenue #40
For Sale
53 Days
$949,900 $50K
$899,900
3 beds
3 baths
1,604 Sqft
Highlights
Description
- Home value ($/Sqft)$561/Sqft
- Time on Houseful
- Property typeResidential
- Style3 storey
- Neighbourhood
- CommunityShopping Nearby
- Median school Score
- Year built2021
- Mortgage payment
Step into this well-kept townhome in the sought-after Onyx community, where comfort meets modern living. Featuring 3 bedrooms, 2.5 bathrooms, and a flexible den that can easily function as a 4th bedroom, this home is designed to adapt to your lifestyle. The chef-inspired kitchen boasts quartz countertops, stainless steel appliances, a gas range, and a spacious walk-in pantry. It opens seamlessly to the dining and living areas, where large windows bring in natural light and a sleek electric fireplace creates a cozy focal point. Upstairs, the primary suite offers a walk-in closet and private ensuite, while two additional bedrooms provide space for family and guests.
MLS®#R3045220 updated 2 days ago.
Houseful checked MLS® for data 2 days ago.
Home overview
Amenities / Utilities
- Heat source Hot water, natural gas, radiant
- Sewer/ septic Public sewer, sanitary sewer
Exterior
- # total stories 3.0
- Construction materials
- Foundation
- Roof
- # parking spaces 2
- Parking desc
Interior
- # full baths 2
- # half baths 1
- # total bathrooms 3.0
- # of above grade bedrooms
- Appliances Washer/dryer, dishwasher, refrigerator, stove
Location
- Community Shopping nearby
- Area Bc
- Subdivision
- View No
- Water source Public
- Zoning description Cd
- Directions 2336e2d134cb160864ca9982fd0db4f9
Overview
- Basement information None
- Building size 1604.0
- Mls® # R3045220
- Property sub type Townhouse
- Status Active
- Virtual tour
- Tax year 2025
Rooms Information
metric
- Den 3.2m X 3.48m
- Foyer 1.448m X 3.175m
- Primary bedroom 3.531m X 3.962m
Level: Above - Bedroom 2.819m X 3.048m
Level: Above - Laundry 0.889m X 0.991m
Level: Above - Walk-in closet 1.727m X 2.159m
Level: Above - Bedroom 2.87m X 4.089m
Level: Above - Pantry 1.499m X 1.829m
Level: Main - Living room 4.293m X 4.547m
Level: Main - Kitchen 3.632m X 4.191m
Level: Main - Dining room 1.854m X 4.547m
Level: Main
SOA_HOUSEKEEPING_ATTRS
- Listing type identifier Idx

Lock your rate with RBC pre-approval
Mortgage rate is for illustrative purposes only. Please check RBC.com/mortgages for the current mortgage rates
$-2,400
/ Month25 Years fixed, 20% down payment, % interest
$
$
$
%
$
%

Schedule a viewing
No obligation or purchase necessary, cancel at any time
Nearby Homes
Real estate & homes for sale nearby

