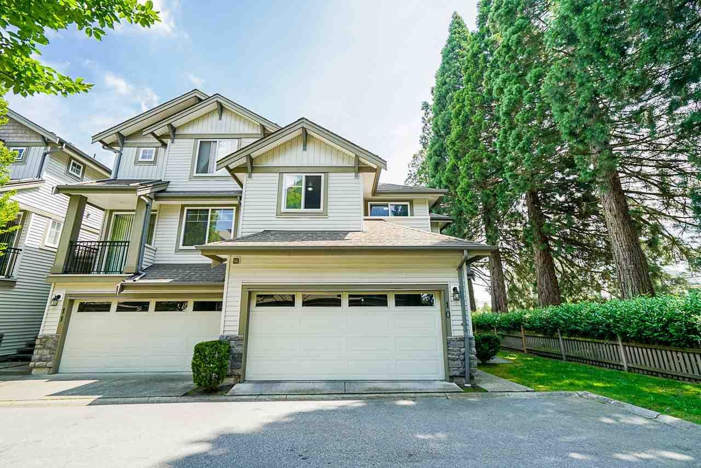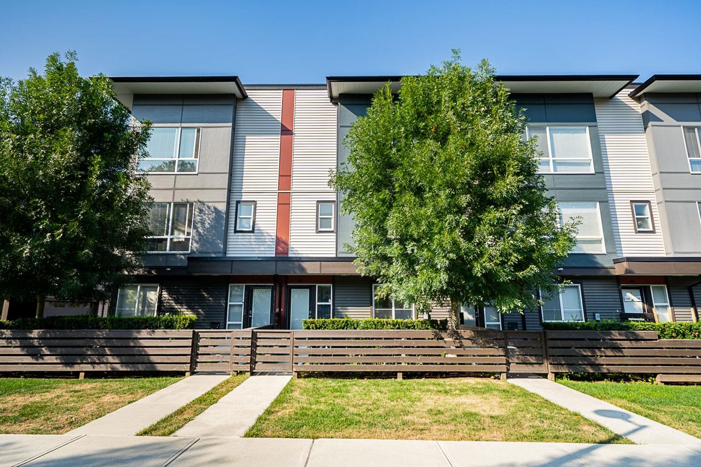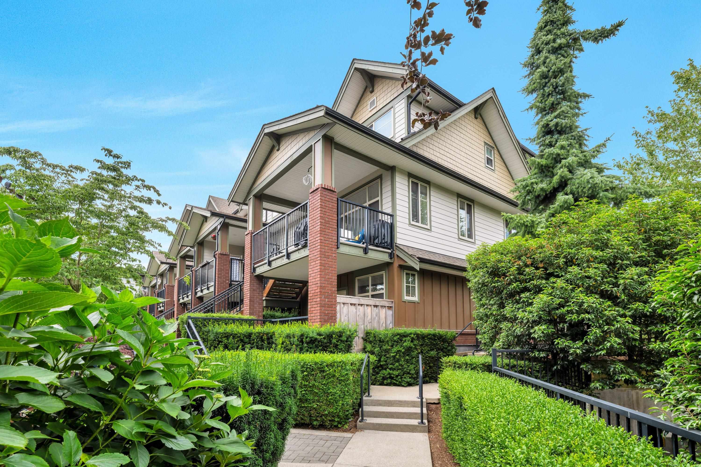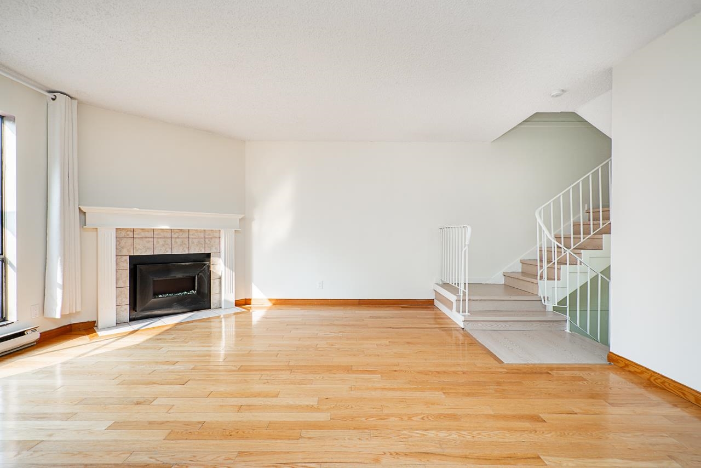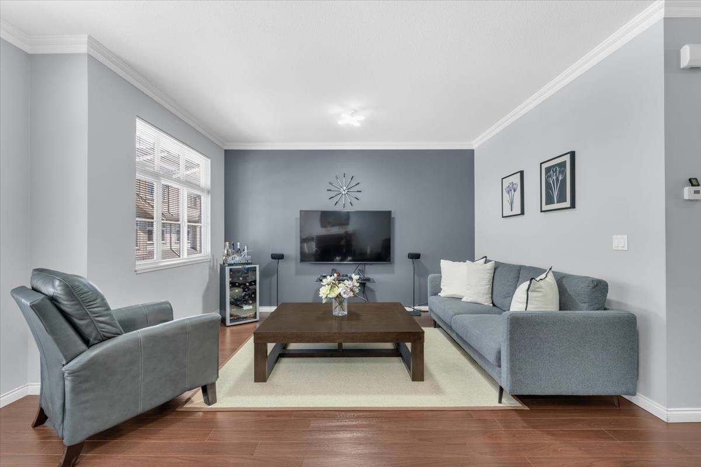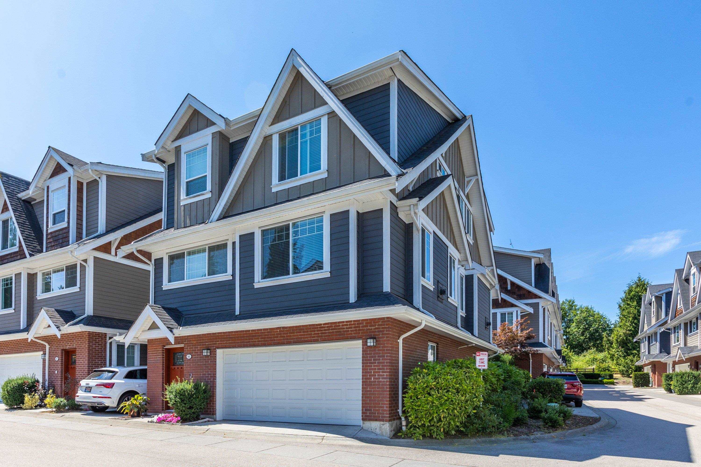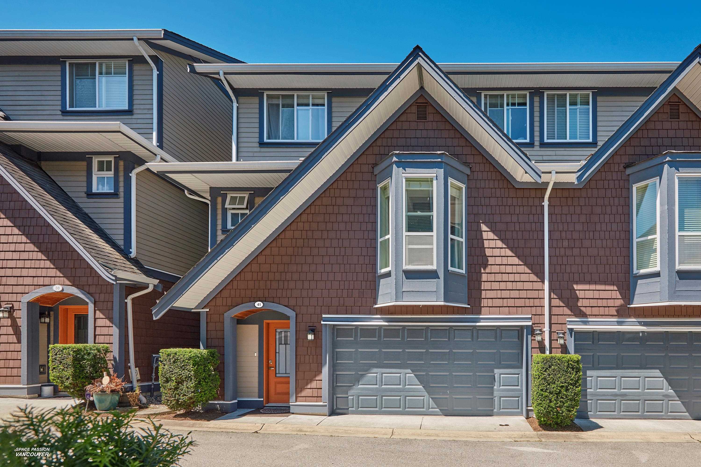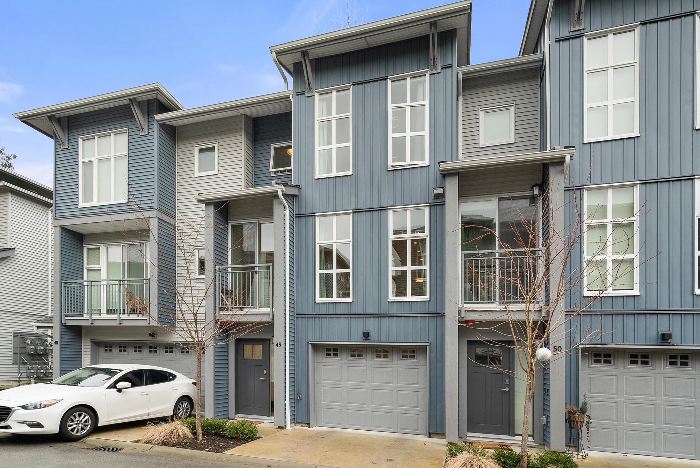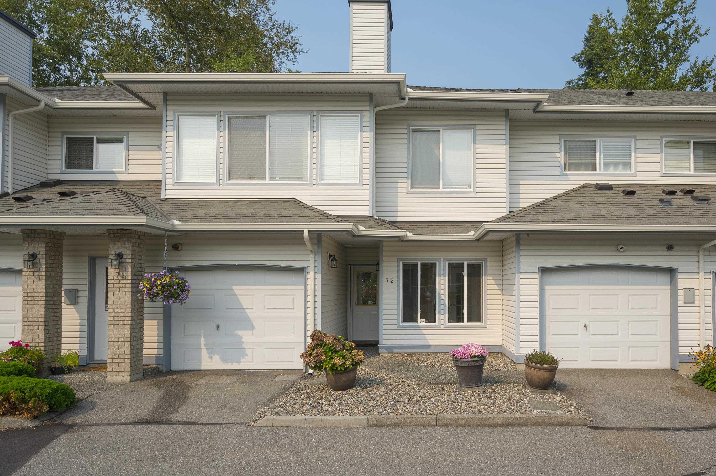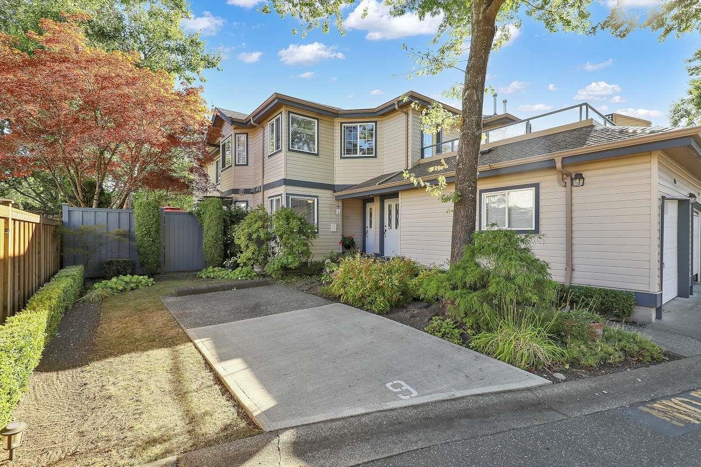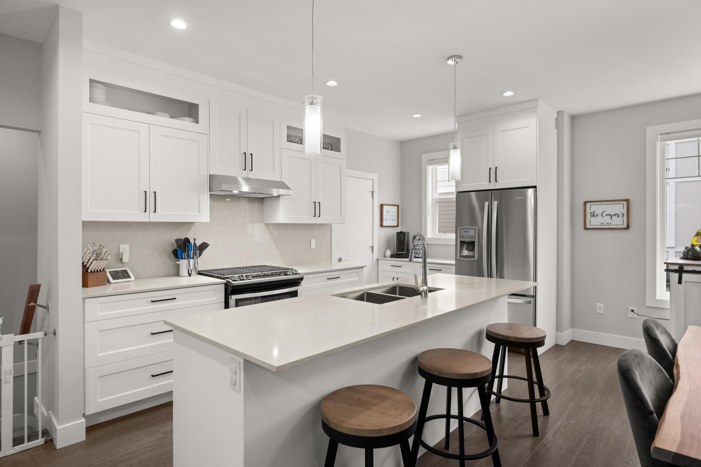
Highlights
Description
- Home value ($/Sqft)$489/Sqft
- Time on Houseful
- Property typeResidential
- Style3 storey
- Neighbourhood
- Median school Score
- Year built2020
- Mortgage payment
Stylish, spacious, and surrounded by nature — this 4-bed, 4-bath home in the sought-after Onyx community offers the perfect blend of comfort and design. The open-concept layout includes a versatile lower-level bedroom, ideal as a guest room or office. Enjoy a private, fenced backyard that backs onto peaceful green space — perfect for relaxing or entertaining. Inside, features include A/C, a gourmet kitchen with gas range, stainless steel appliances, and a built-in wine fridge. The double side-by-side garage boasts epoxy floors and ample storage. The spacious primary suite includes a walk-in closet and luxurious ensuite. With 2 full baths and 2 powder rooms, this home is designed for convenience. A rare opportunity in a prime location — don’t miss out!
Home overview
- Heat source Hot water, natural gas, radiant
- Sewer/ septic Public sewer, sanitary sewer
- Construction materials
- Foundation
- Roof
- # parking spaces 2
- Parking desc
- # full baths 2
- # half baths 2
- # total bathrooms 4.0
- # of above grade bedrooms
- Area Bc
- Subdivision
- View Yes
- Water source Public
- Zoning description Cd
- Directions 892c3d3529f4a206a3f8043adb7231ab
- Basement information None
- Building size 1842.0
- Mls® # R3043222
- Property sub type Townhouse
- Status Active
- Tax year 2024
- Bedroom 3.2m X 5.994m
- Bedroom 3.937m X 3.505m
Level: Above - Bedroom 3.759m X 2.743m
Level: Above - Primary bedroom 3.937m X 3.581m
Level: Above - Living room 5.004m X 4.293m
Level: Main - Dining room 4.775m X 3.277m
Level: Main - Kitchen 4.47m X 2.565m
Level: Main
- Listing type identifier Idx

$-2,400
/ Month

