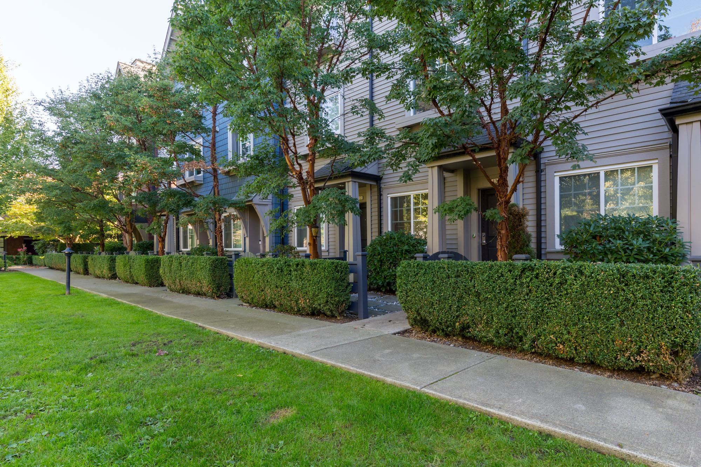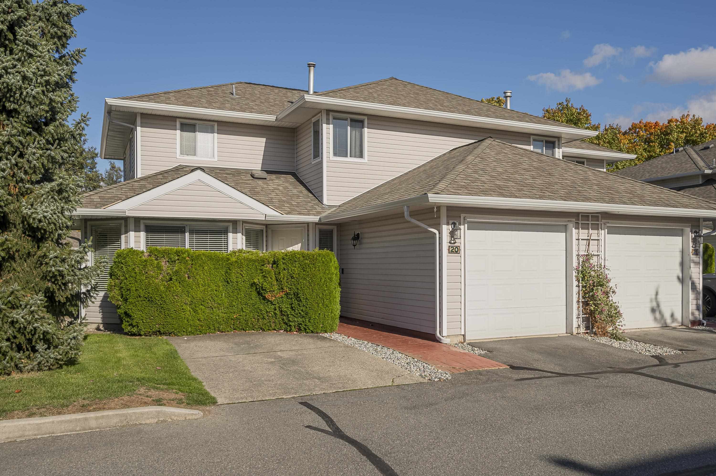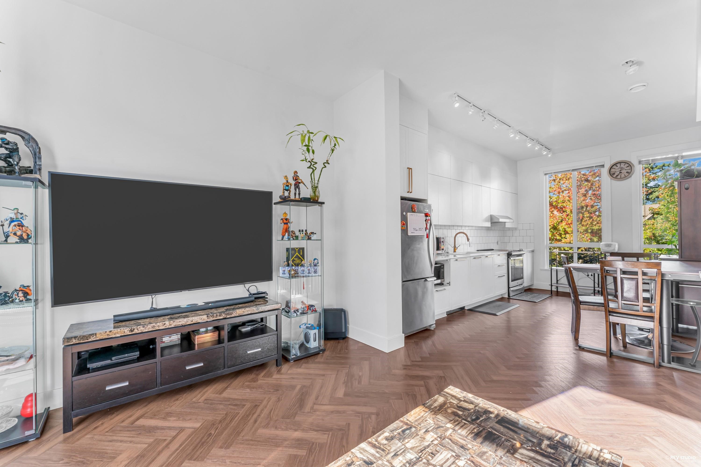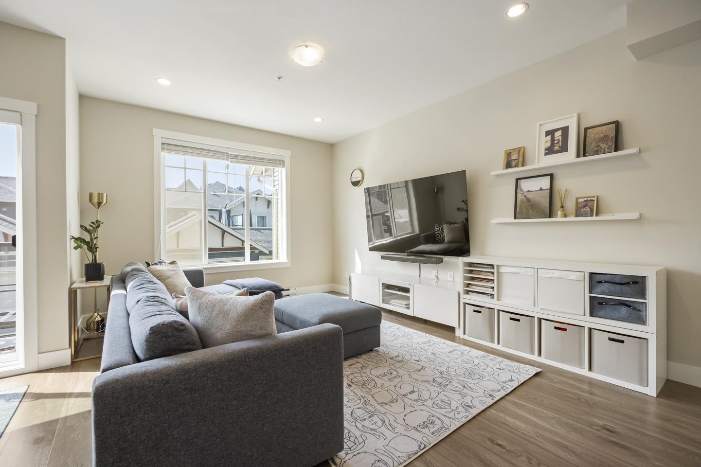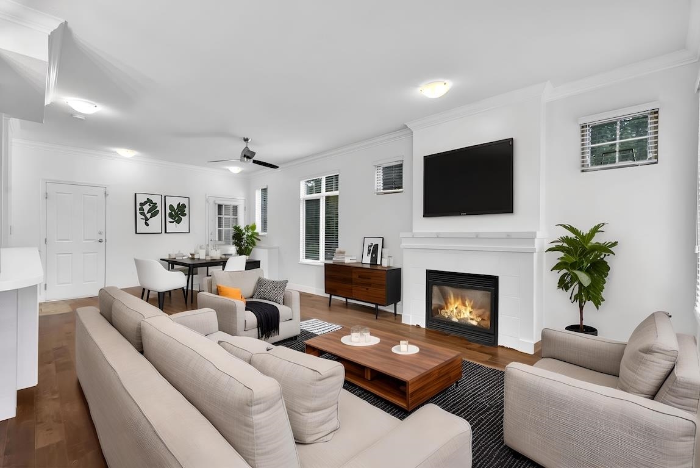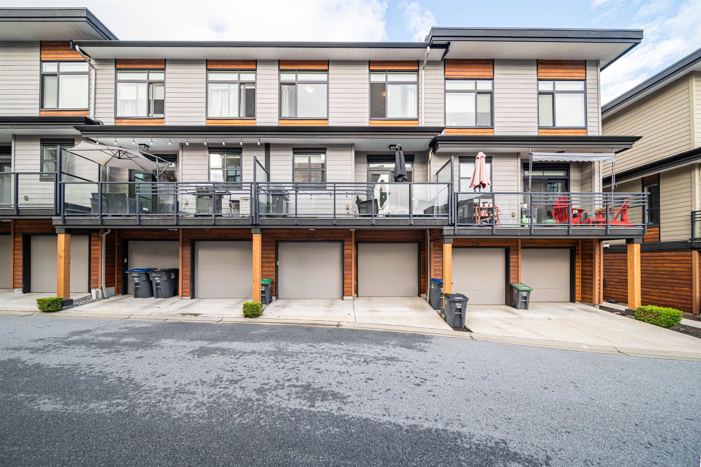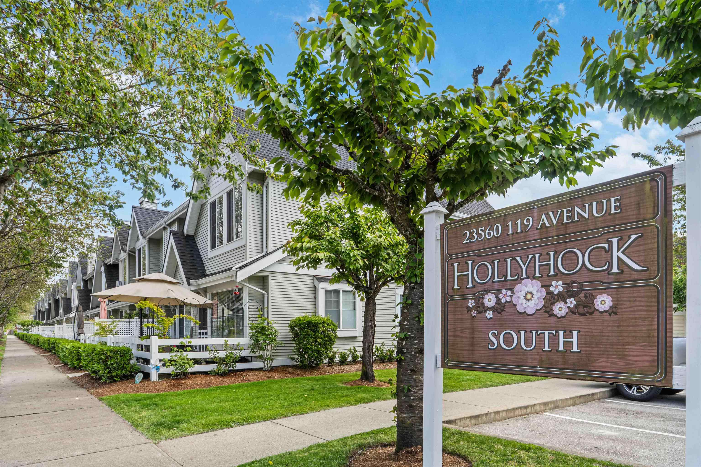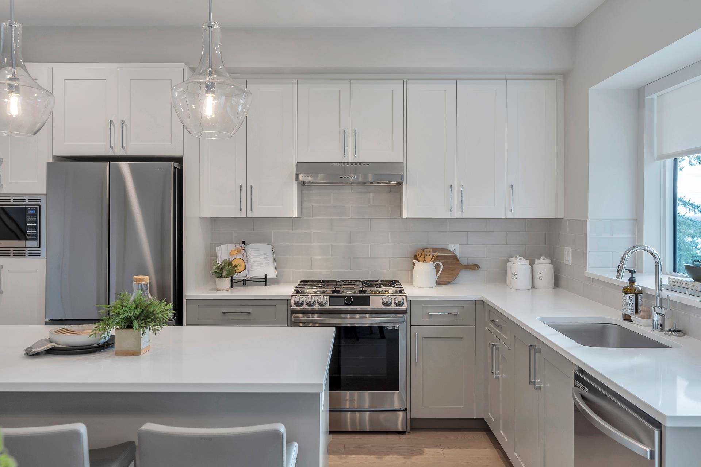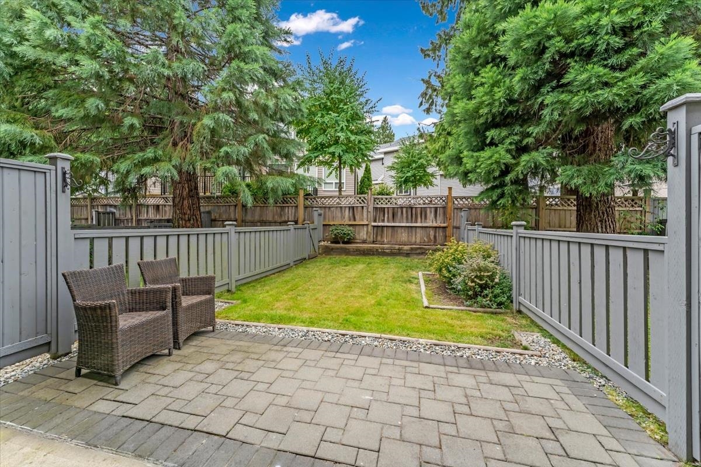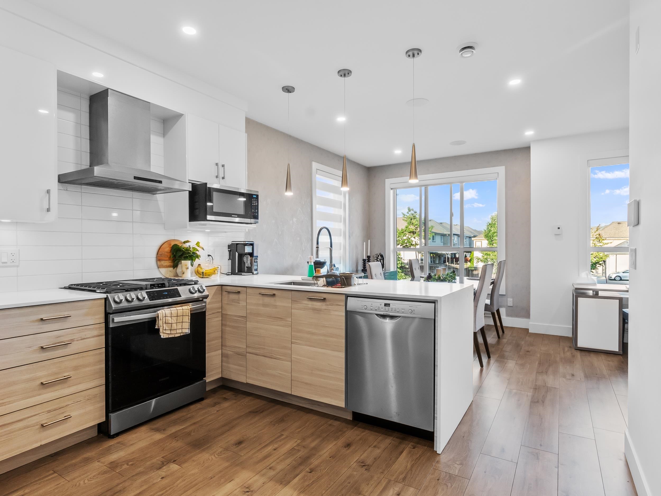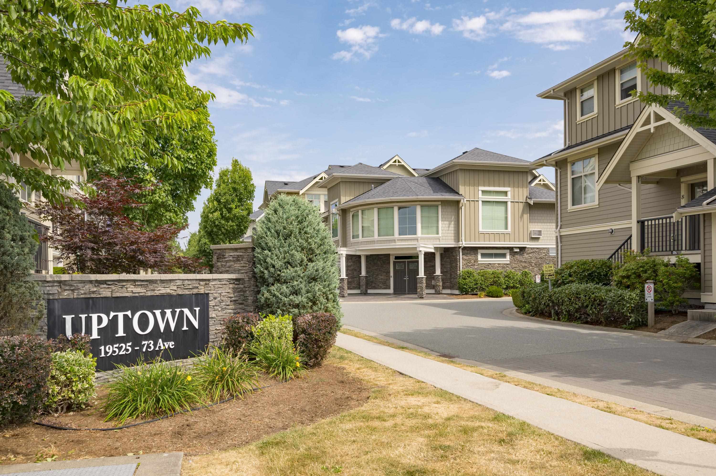
19525 73 Avenue #30
For Sale
81 Days
$788,800 $39K
$750,000
3 beds
3 baths
1,505 Sqft
19525 73 Avenue #30
For Sale
81 Days
$788,800 $39K
$750,000
3 beds
3 baths
1,505 Sqft
Highlights
Description
- Home value ($/Sqft)$498/Sqft
- Time on Houseful
- Property typeResidential
- Style3 storey
- Neighbourhood
- CommunityShopping Nearby
- Median school Score
- Year built2011
- Mortgage payment
Stunning Uptown complex 1505 sf townhouse, 3 spacious bedrooms upstairs, 2 full bthrms, laundry, the main floor features your great room concept w/lvg rm, dng rm, kitchen, then family room w/access to your balcony deck. Plus a powder room! Family room boosts bi custom shelving/tile nook & electric f/p. Kitchen has white cabinets, s/s appliances and a big breakfast bar. Then the basement has a large foyer, garage w/room w/access to your fenced backyard. Granite, 2" blinds, screens, tile, laminate. Vinyl fencing. Great value, original owner shows pride of ownership.
MLS®#R3023206 updated 5 days ago.
Houseful checked MLS® for data 5 days ago.
Home overview
Amenities / Utilities
- Heat source Baseboard, electric
- Sewer/ septic Public sewer, sanitary sewer
Exterior
- # total stories 3.0
- Construction materials
- Foundation
- Roof
- Fencing Fenced
- # parking spaces 1
- Parking desc
Interior
- # full baths 2
- # half baths 1
- # total bathrooms 3.0
- # of above grade bedrooms
- Appliances Washer/dryer, dishwasher, refrigerator, stove
Location
- Community Shopping nearby
- Area Bc
- Subdivision
- View No
- Water source Public
- Zoning description Rm30
- Directions 1607320da06656f7de5109a7ebae2884
Overview
- Basement information Partial, partially finished
- Building size 1505.0
- Mls® # R3023206
- Property sub type Townhouse
- Status Active
- Virtual tour
- Tax year 2024
Rooms Information
metric
- Laundry 1.041m X 1.168m
Level: Above - Primary bedroom 3.708m X 4.318m
Level: Above - Bedroom 2.718m X 2.946m
Level: Above - Bedroom 2.692m X 3.734m
Level: Above - Foyer 1.321m X 2.413m
Level: Basement - Flex room 4.394m X 4.648m
Level: Basement - Living room 3.454m X 4.115m
Level: Main - Dining room 2.235m X 3.454m
Level: Main - Family room 3.226m X 4.623m
Level: Main - Kitchen 3.454m X 3.658m
Level: Main
SOA_HOUSEKEEPING_ATTRS
- Listing type identifier Idx

Lock your rate with RBC pre-approval
Mortgage rate is for illustrative purposes only. Please check RBC.com/mortgages for the current mortgage rates
$-2,000
/ Month25 Years fixed, 20% down payment, % interest
$
$
$
%
$
%

Schedule a viewing
No obligation or purchase necessary, cancel at any time
Nearby Homes
Real estate & homes for sale nearby

