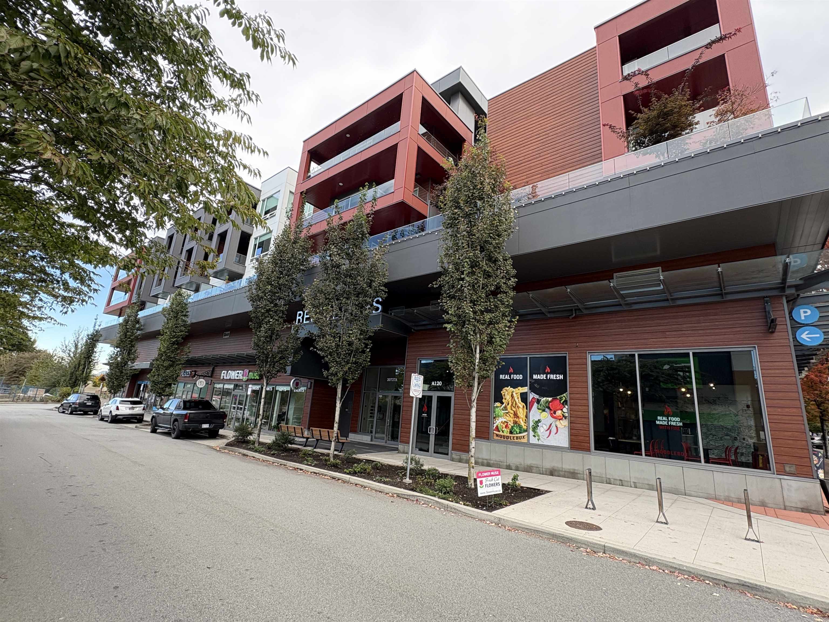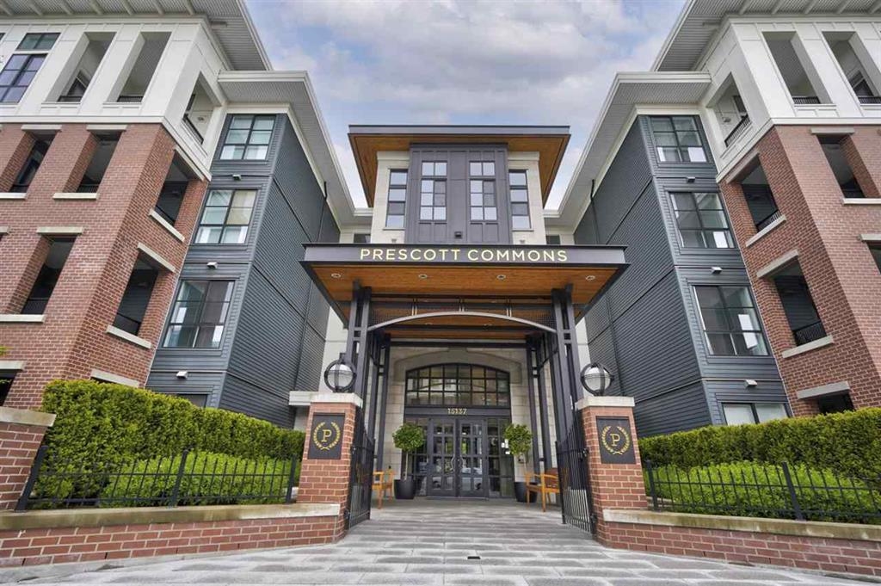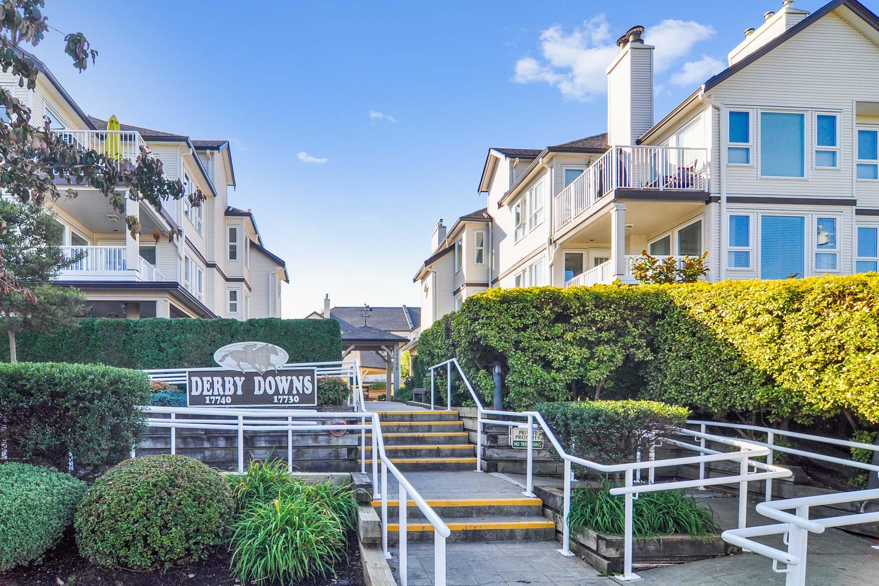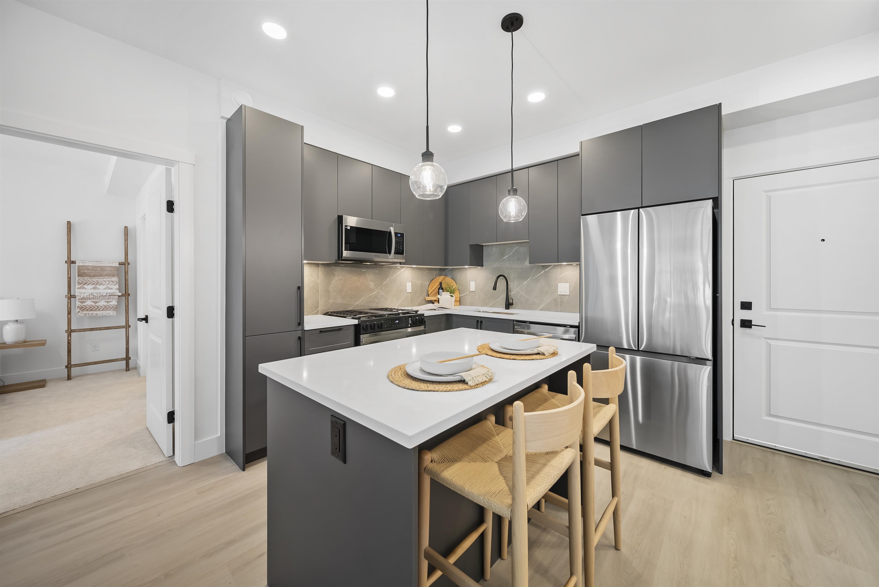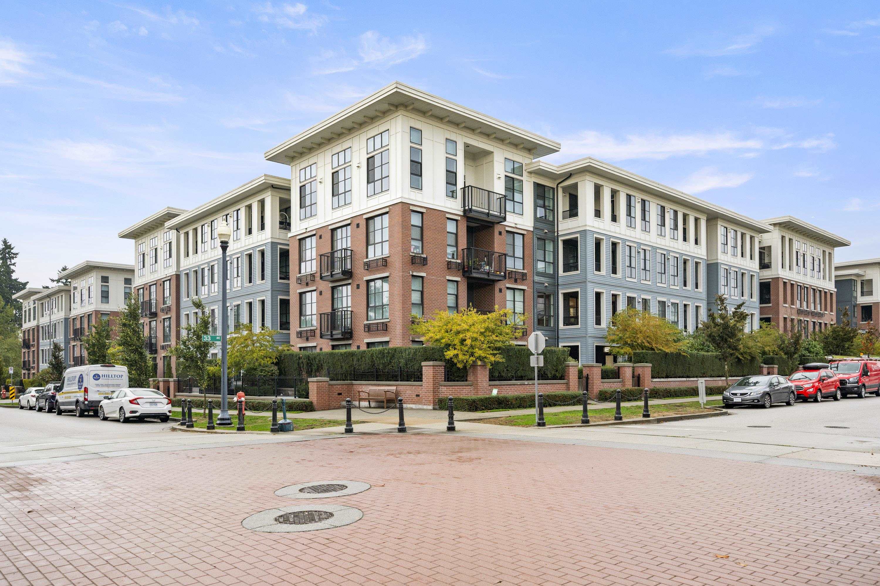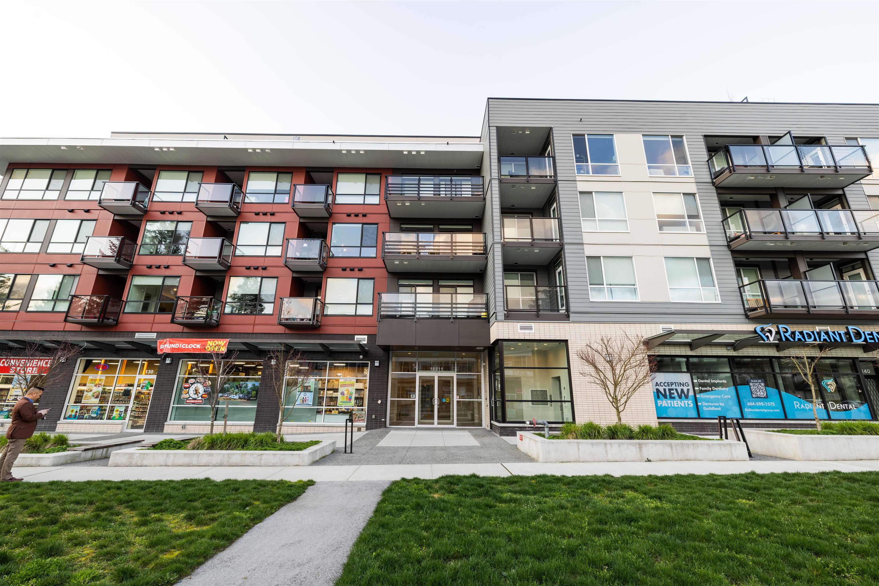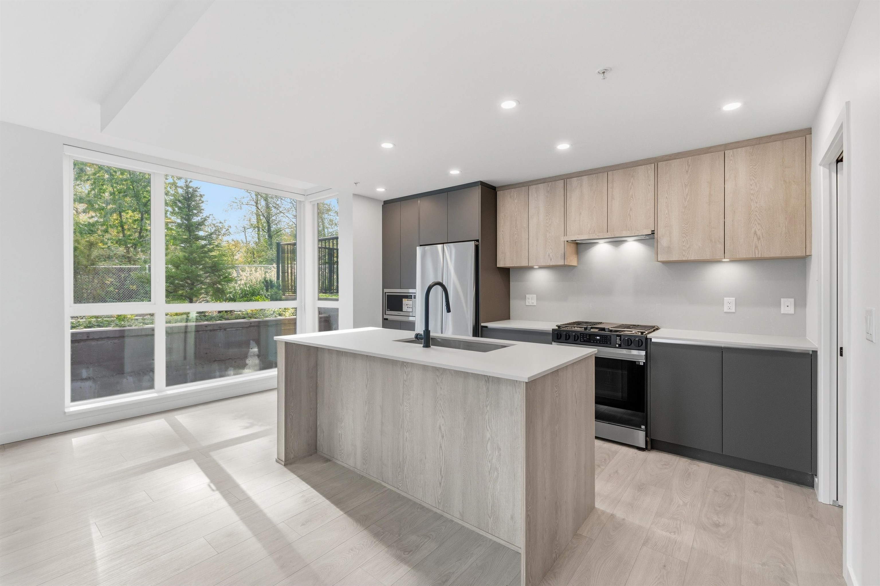Select your Favourite features
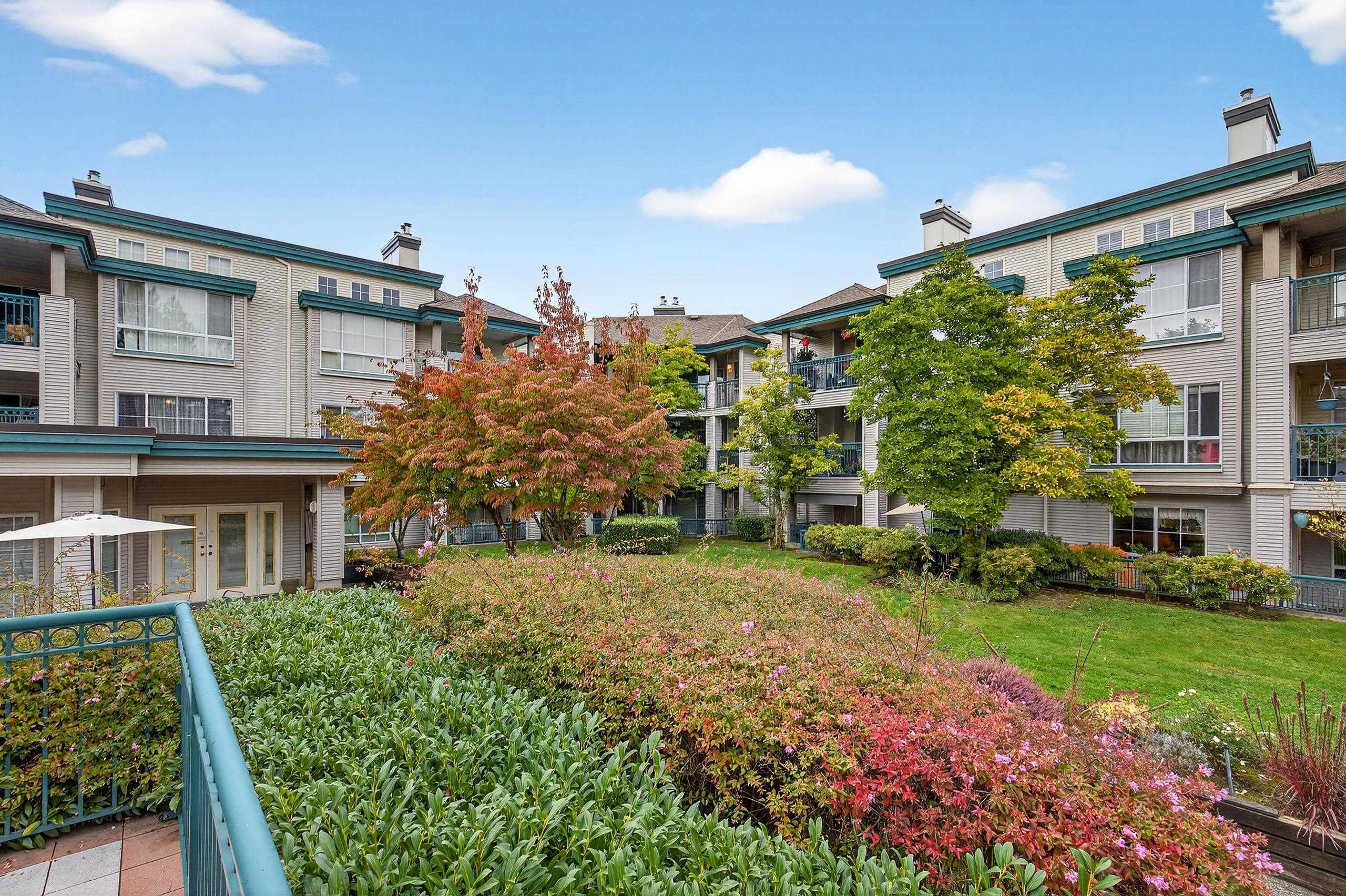
Highlights
Description
- Home value ($/Sqft)$584/Sqft
- Time on Houseful
- Property typeResidential
- StylePenthouse
- CommunityShopping Nearby
- Median school Score
- Year built1994
- Mortgage payment
Top Floor at The Fairmont. Get inside this fabulous Top Floor 2 bed unit situated far back from the Fraser Hwy and at the back of the building with 10 foot ceilings close to everything in beautiful Langley. This unit offers an amazing floor plan with a spacious open living/dining area with a cozy gas fireplace and sliders leading to a covered balcony (SW) w beautiful courtyard and manicured gardens to enjoy year round. The bedrooms are located at opposite ends of the unit for extra privacy and the Primary has a nice walk in closet. The bright kitchen has enough room for 4 barstools at the breakfast bar and separate laundry/pantry area behind bifold doors. Steps to Langley's future skytrain, amazing restaurants, transit, shopping and the list goes on. Gas/Hot Water Included.
MLS®#R3060938 updated 59 minutes ago.
Houseful checked MLS® for data 59 minutes ago.
Home overview
Amenities / Utilities
- Heat source Baseboard, electric
- Sewer/ septic Public sewer
Exterior
- # total stories 3.0
- Construction materials
- Foundation
- Roof
- # parking spaces 1
- Parking desc
Interior
- # full baths 1
- # total bathrooms 1.0
- # of above grade bedrooms
- Appliances Washer/dryer, dishwasher, refrigerator, stove
Location
- Community Shopping nearby
- Area Bc
- Subdivision
- View Yes
- Water source Public
- Zoning description Cd
Overview
- Basement information None
- Building size 854.0
- Mls® # R3060938
- Property sub type Apartment
- Status Active
- Tax year 2004
Rooms Information
metric
- Foyer 1.295m X 1.93m
Level: Main - Bedroom 3.48m X 3.734m
Level: Main - Primary bedroom 3.327m X 4.14m
Level: Main - Walk-in closet 1.651m X 1.778m
Level: Main - Dining room 2.946m X 4.089m
Level: Main - Living room 3.429m X 6.071m
Level: Main - Laundry 0.838m X 2.438m
Level: Main - Porch (enclosed) 3.454m X 4.699m
Level: Main - Kitchen 2.489m X 2.667m
Level: Main
SOA_HOUSEKEEPING_ATTRS
- Listing type identifier Idx

Lock your rate with RBC pre-approval
Mortgage rate is for illustrative purposes only. Please check RBC.com/mortgages for the current mortgage rates
$-1,331
/ Month25 Years fixed, 20% down payment, % interest
$
$
$
%
$
%

Schedule a viewing
No obligation or purchase necessary, cancel at any time
Nearby Homes
Real estate & homes for sale nearby

