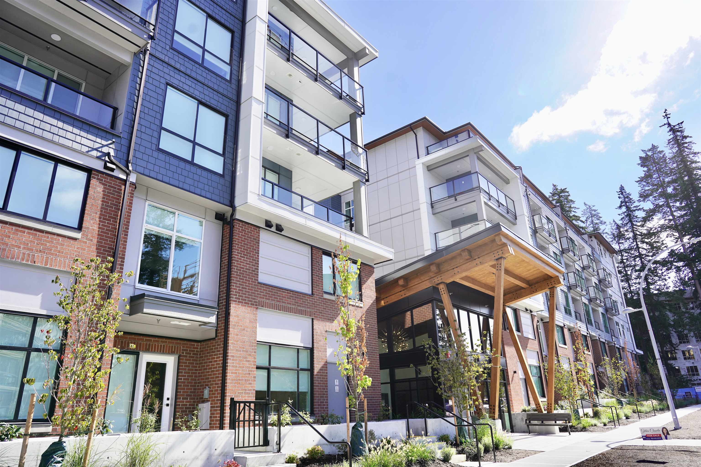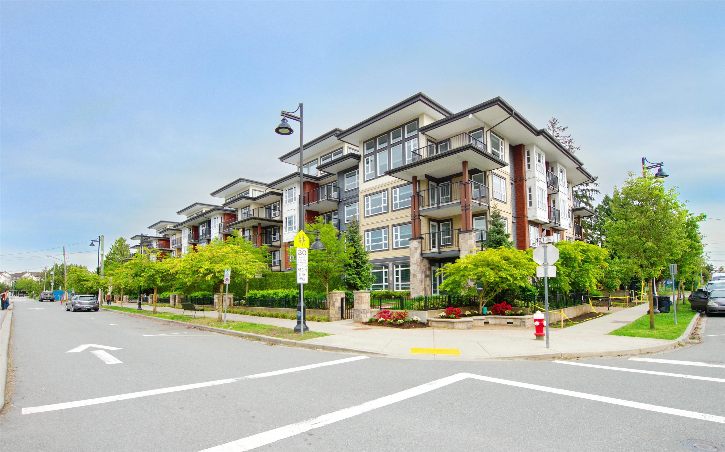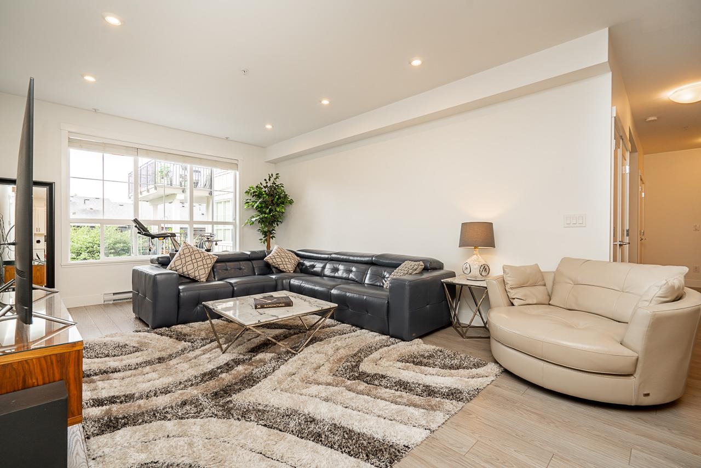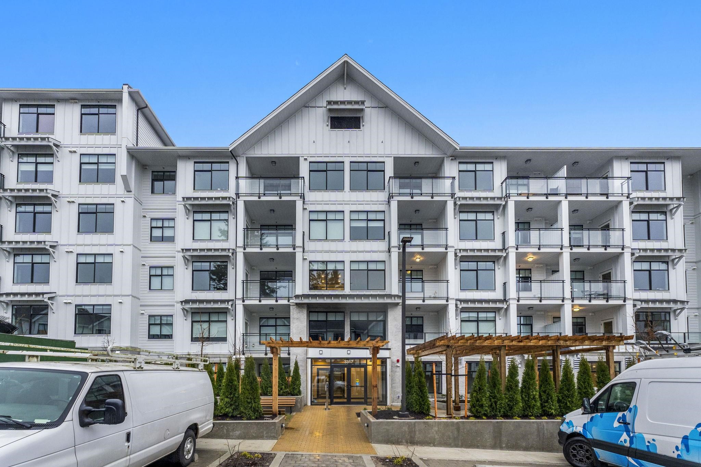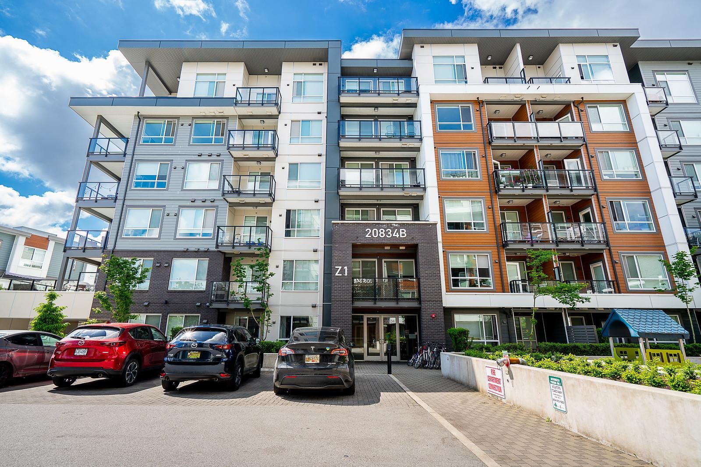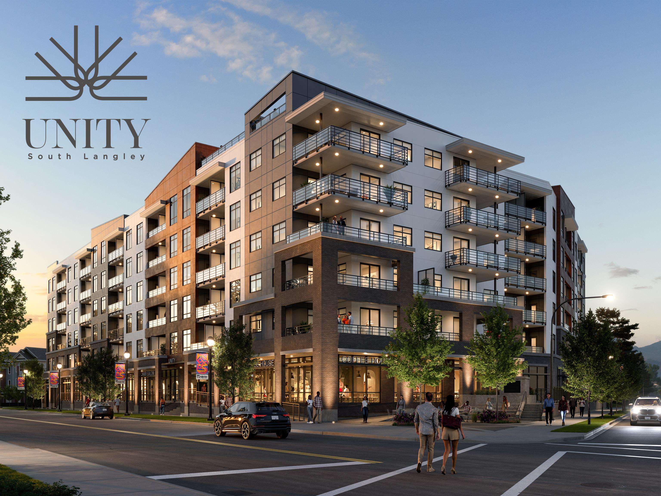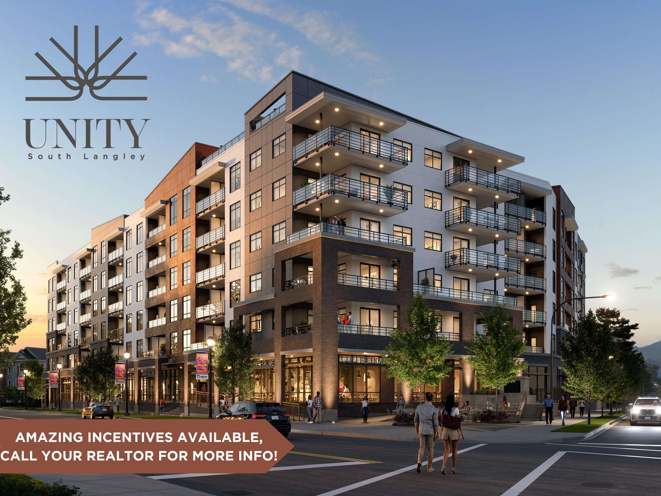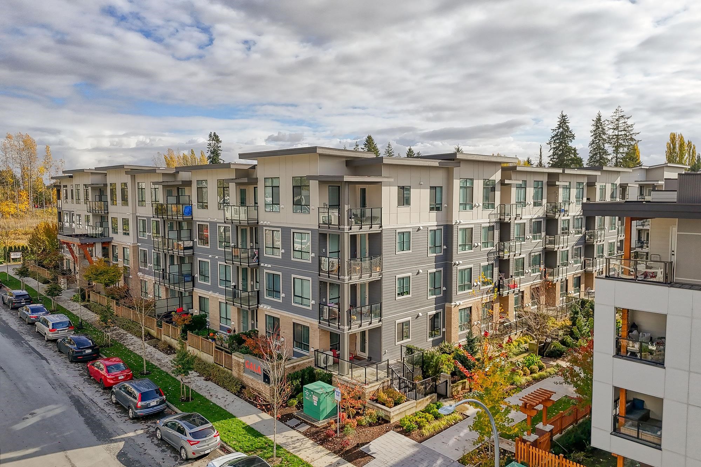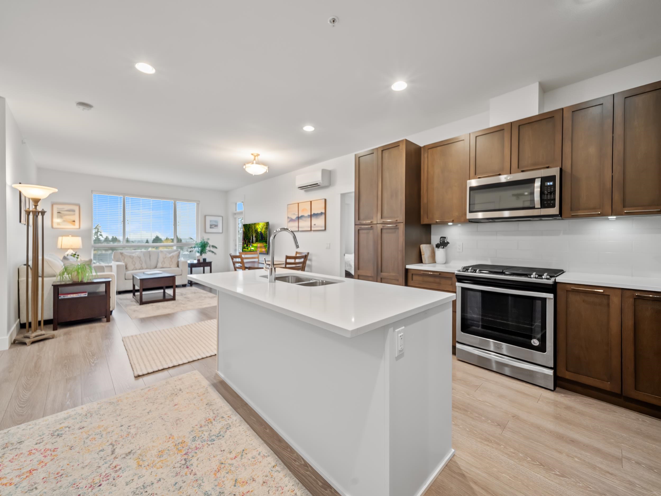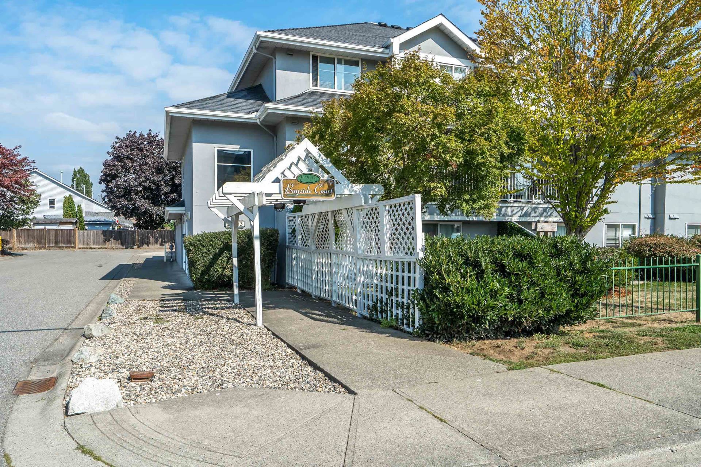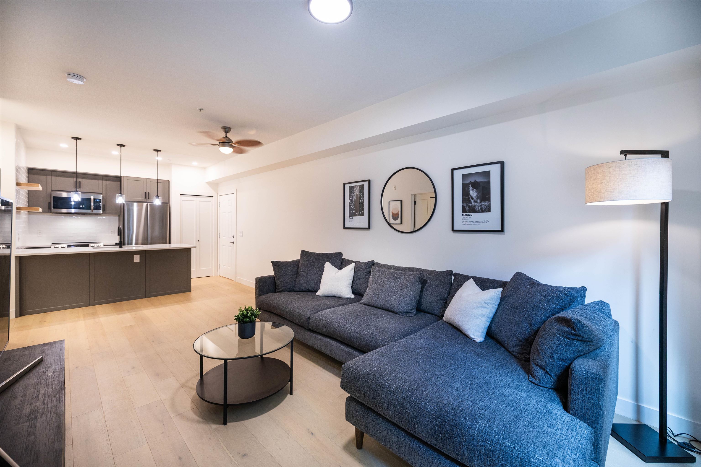Select your Favourite features
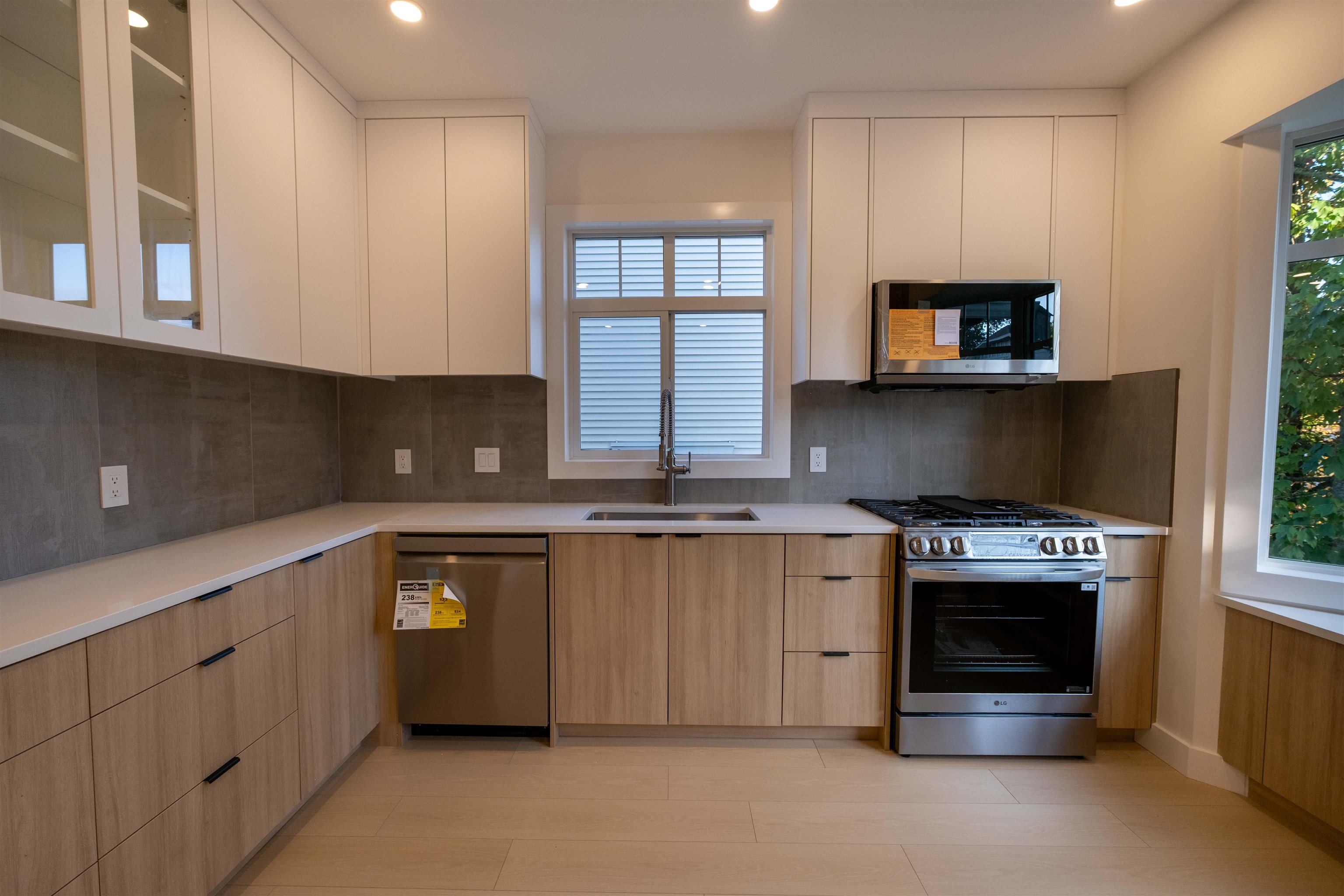
Highlights
Description
- Home value ($/Sqft)$495/Sqft
- Time on Houseful
- Property typeResidential
- Style3 storey
- Neighbourhood
- CommunityShopping Nearby
- Median school Score
- Year built2007
- Mortgage payment
LUXURIOUSLY RENOVATED 4-BEDROOM END UNIT in Manhattan Skye, Clayton! Over $100K invested in a complete transformation: a stunning NEW chef-inspired kitchen, spa-like NEW bathrooms, premium LG appliances with gas range, designer LED lighting, sleek glass railings, custom tile showers with glass enclosures, and waterproof commercial-grade laminate vinyl plank flooring. Sophisticated layout features TWO PRIVATE ENTRANCES, elegant bay windows, and expansive bedrooms with generous closets. Enjoy both formal dining and eating areas. This prestigious, family-friendly community offers a clubhouse with gym, backs onto a PARK, and is steps to schools, Willow brook Mall & transit. Experience the feel of a NEW luxury home without the new home price. Open House Nov 1 & 2 from 2:00 to 4:00
MLS®#R3061779 updated 2 days ago.
Houseful checked MLS® for data 2 days ago.
Home overview
Amenities / Utilities
- Heat source Baseboard, forced air
- Sewer/ septic Public sewer, sanitary sewer, storm sewer
Exterior
- Construction materials
- Foundation
- Roof
- # parking spaces 2
- Parking desc
Interior
- # full baths 3
- # total bathrooms 3.0
- # of above grade bedrooms
- Appliances Washer/dryer, dishwasher, refrigerator, stove
Location
- Community Shopping nearby
- Area Bc
- Subdivision
- View Yes
- Water source Public
- Zoning description Res
- Directions 0e64148f391c45c57da8aa700cba27ce
Overview
- Basement information Finished
- Building size 1616.0
- Mls® # R3061779
- Property sub type Apartment
- Status Active
- Tax year 2025
Rooms Information
metric
- Bedroom 2.87m X 4.293m
- Primary bedroom 3.327m X 4.242m
Level: Above - Walk-in closet 1.041m X 2.616m
Level: Above - Bedroom 2.616m X 2.946m
Level: Above - Bedroom 2.616m X 3.378m
Level: Above - Dining room 2.337m X 3.632m
Level: Main - Foyer 2.235m X 2.057m
Level: Main - Living room 3.302m X 4.369m
Level: Main - Kitchen 2.54m X 3.302m
Level: Main - Eating area 1.6m X 3.302m
Level: Main
SOA_HOUSEKEEPING_ATTRS
- Listing type identifier Idx

Lock your rate with RBC pre-approval
Mortgage rate is for illustrative purposes only. Please check RBC.com/mortgages for the current mortgage rates
$-2,133
/ Month25 Years fixed, 20% down payment, % interest
$
$
$
%
$
%

Schedule a viewing
No obligation or purchase necessary, cancel at any time
Nearby Homes
Real estate & homes for sale nearby

