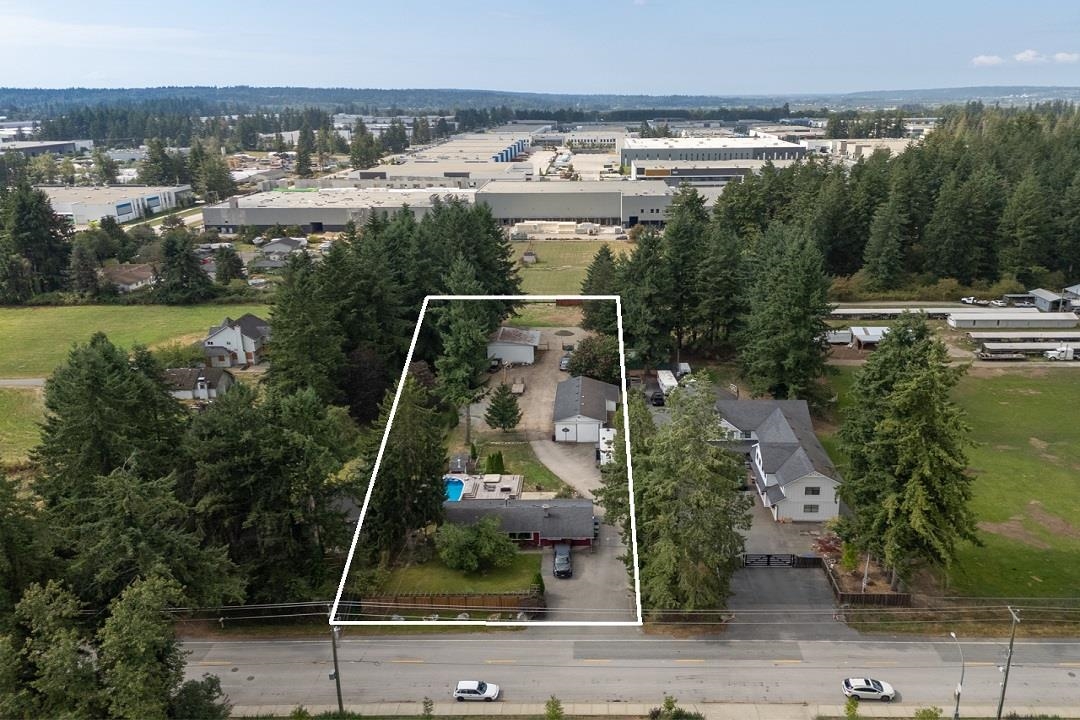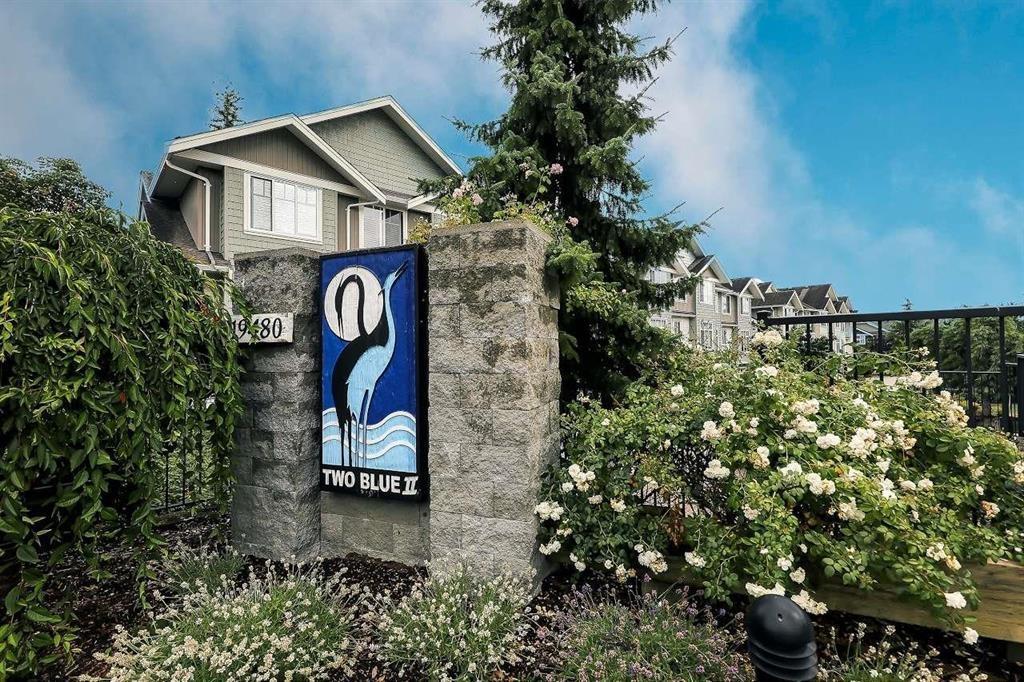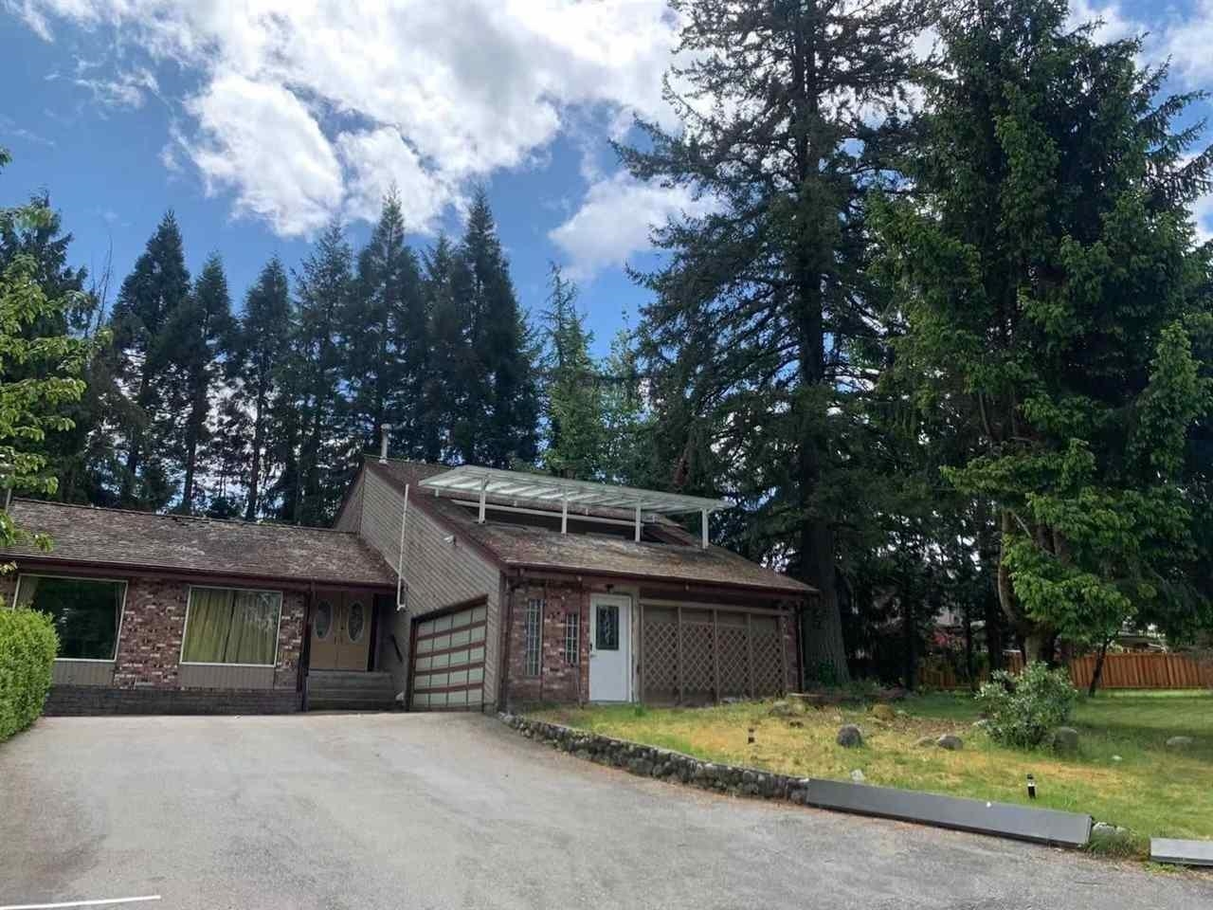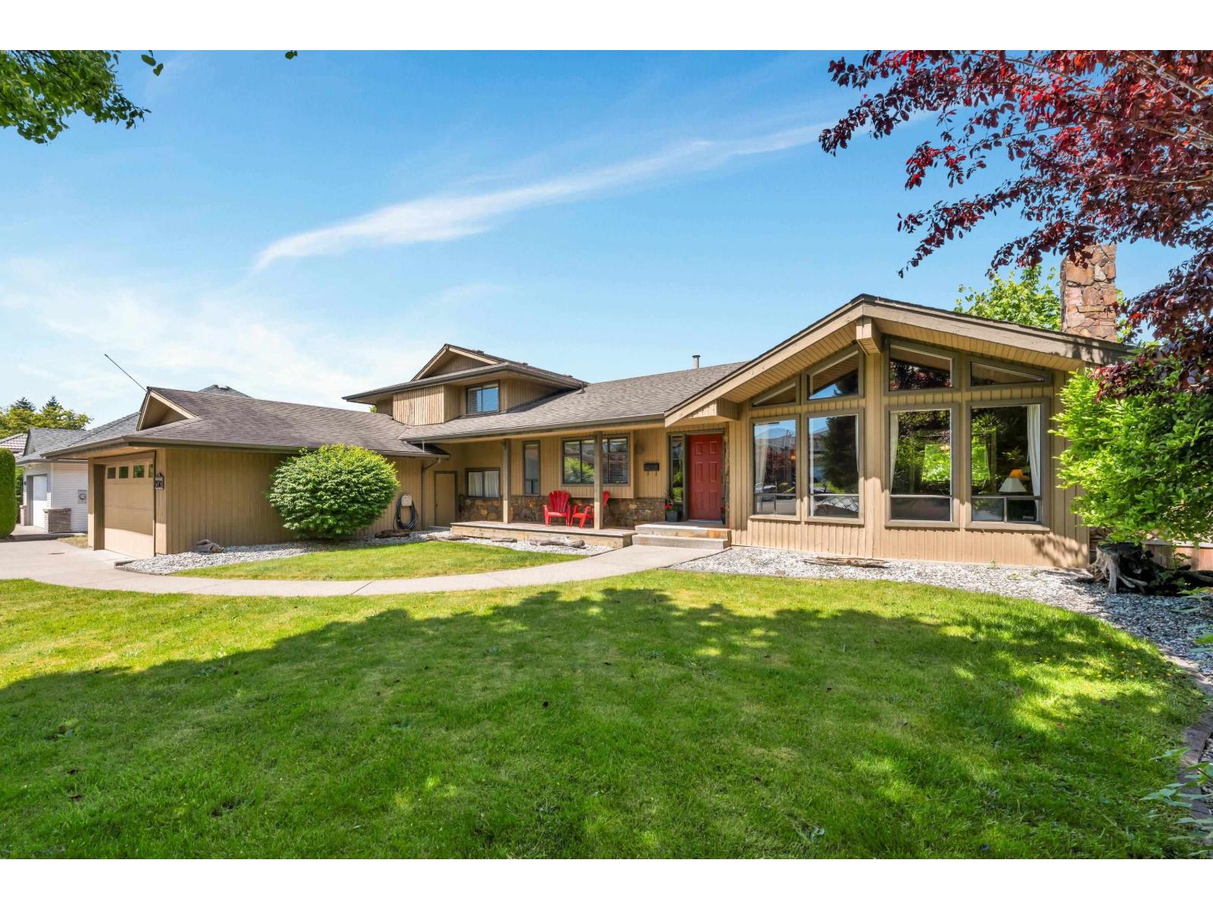- Houseful
- BC
- Surrey
- Brookswood-Fernridge
- 196 Street

Highlights
Description
- Home value ($/Sqft)$2,524/Sqft
- Time on Houseful
- Property typeResidential
- StyleRancher/bungalow
- Neighbourhood
- Median school Score
- Year built1970
- Mortgage payment
One Acre rural living in the heart of Campbell Heights Business Park District in Surrey. Three bedroom rancher 100 amp service, 1,466 SF home has central A/C. Large detached heated garage shop at 833 SF w/ 200 amp service with mezzanine 14 ' door (access 2nd showings). Vacant authorized suite 801 SF. 2 stall barn (1,000 SF) w/ metal roof 40'5/30'10 w/ hay storage. Property is fully fenced w/ security cameras & large dogs on property. All showings the listing agent must be present. Ample notice please for access. Qualified buyers only. Above ground pool 15'/30', patios and decks 1,400 SF. School Catchments: K-7 Pacific Heights Elementary & 8-12 Grandview Secondary. A crushed asphalt, large parking area inside security fence for trucks. Digital brochure available, floor plan in pic file.
Home overview
- Heat source Forced air, natural gas
- Sewer/ septic Septic tank
- Construction materials
- Foundation
- Roof
- Fencing Fenced
- # parking spaces 12
- Parking desc
- # full baths 2
- # total bathrooms 2.0
- # of above grade bedrooms
- Appliances Washer/dryer, dishwasher, refrigerator, stove
- Area Bc
- Subdivision
- View Yes
- Water source Well shallow
- Zoning description A-1
- Lot dimensions 43560.0
- Lot size (acres) 1.0
- Basement information None
- Building size 1466.0
- Mls® # R3048507
- Property sub type Single family residence
- Status Active
- Virtual tour
- Tax year 2024
- Living room 4.115m X 5.791m
Level: Main - Eating area 2.489m X 2.845m
Level: Main - Living room 4.597m X 4.775m
Level: Main - Storage 0.965m X 2.235m
Level: Main - Bedroom 3.658m X 3.835m
Level: Main - Bedroom 2.718m X 2.718m
Level: Main - Bedroom 2.718m X 2.769m
Level: Main - Office 2.362m X 3.658m
Level: Main - Primary bedroom 3.556m X 4.699m
Level: Main - Family room 4.674m X 5.664m
Level: Main - Utility 1.219m X 0.61m
Level: Main - Kitchen 2.743m X 2.743m
Level: Main - Laundry 2.235m X 2.997m
Level: Main - Foyer 1.524m X 1.727m
Level: Main - Kitchen 2.845m X 3.632m
Level: Main
- Listing type identifier Idx

$-9,867
/ Month












