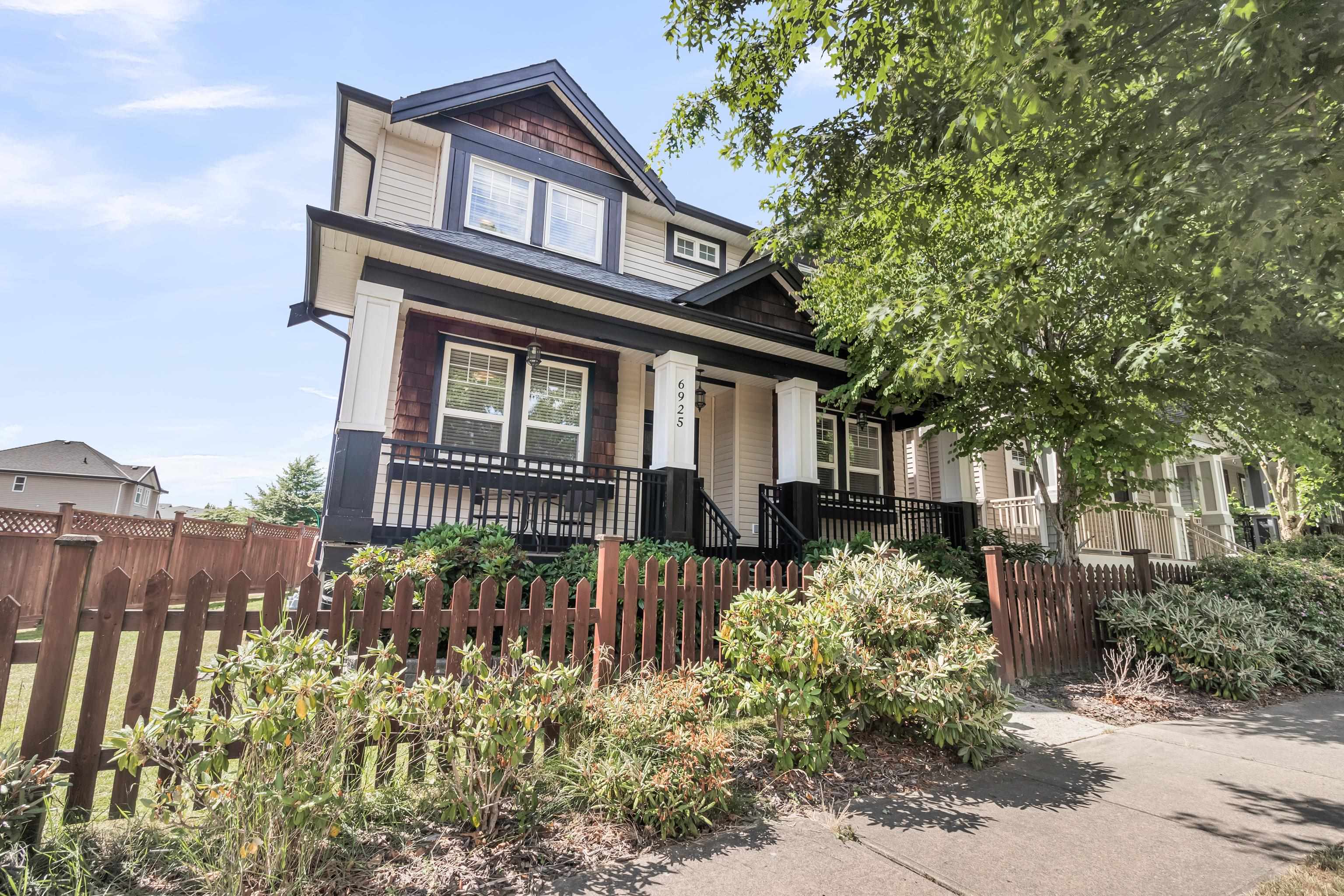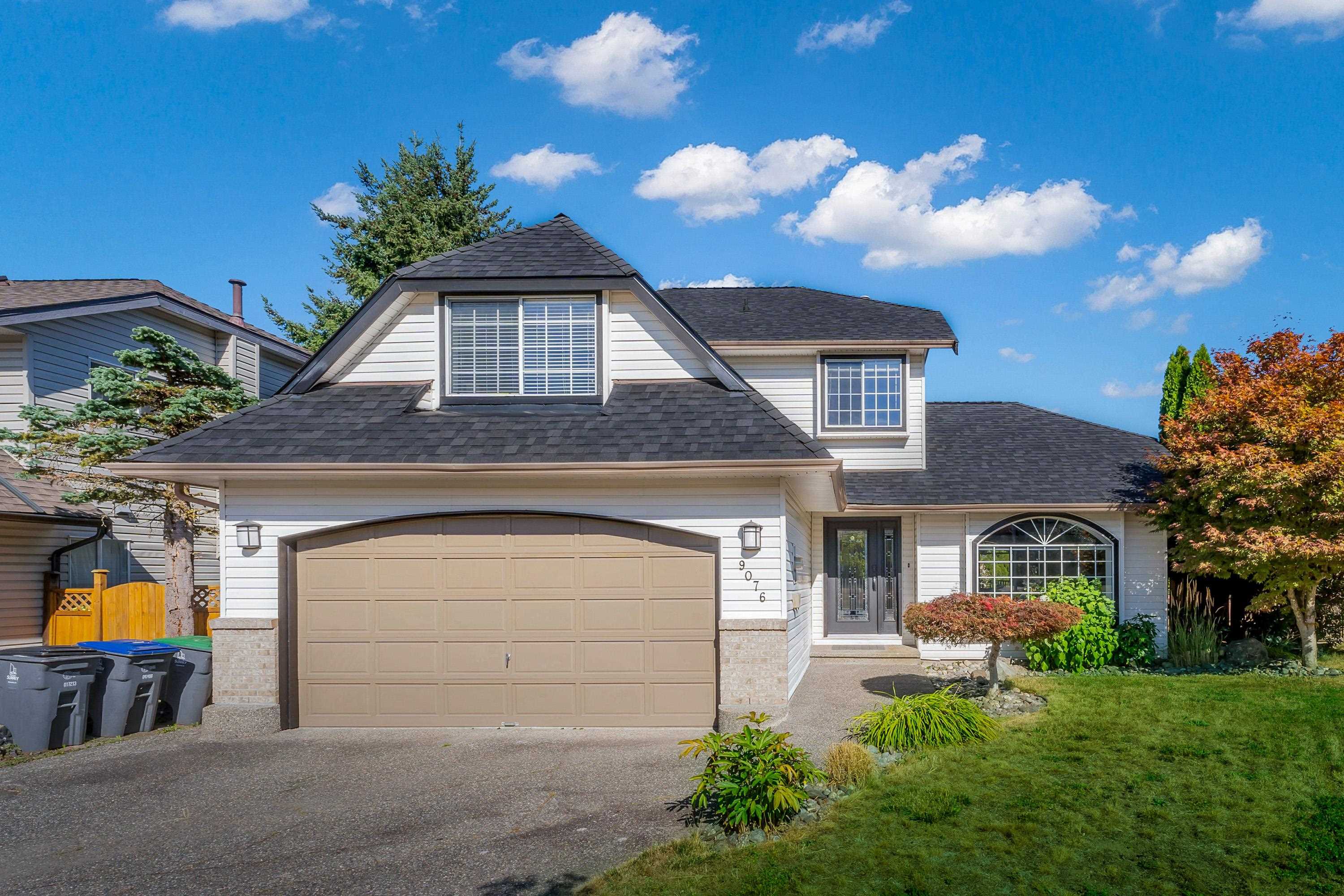
Highlights
Description
- Home value ($/Sqft)$494/Sqft
- Time on Houseful
- Property typeResidential
- Neighbourhood
- CommunityShopping Nearby
- Median school Score
- Year built2011
- Mortgage payment
Welcome to this Charming 5 Bedroom home situated on a desirable corner lot in the heart of Clayton Heights, one of the area’s most sought after family communities. This home features an efficient and functional floor plan, complete with an additional Den and Flex Space ideal for a Home Office, Playroom, Fitness Room or Guest Area, offering versatility for growing families. The Mortgage Helper with a separate entrance adds incredible value, whether you're looking for Extra Income or space for Extended Family. Enjoy the convenience of being within walking distance to local parks, schools, and shopping, everyday living easy and accessible. A perfect opportunity to own in a vibrant, family friendly neighbourhood, don’t miss your chance to call this place home!
Home overview
- Heat source Forced air
- Sewer/ septic Public sewer, sanitary sewer, storm sewer
- Construction materials
- Foundation
- Roof
- Fencing Fenced
- # parking spaces 2
- Parking desc
- # full baths 3
- # half baths 1
- # total bathrooms 4.0
- # of above grade bedrooms
- Appliances Washer/dryer, dishwasher, refrigerator, stove
- Community Shopping nearby
- Area Bc
- Water source Public
- Zoning description R5
- Lot dimensions 3820.0
- Lot size (acres) 0.09
- Basement information Finished, exterior entry
- Building size 2630.0
- Mls® # R3030578
- Property sub type Single family residence
- Status Active
- Virtual tour
- Tax year 2025
- Primary bedroom 4.039m X 4.343m
Level: Above - Walk-in closet 1.651m X 1.473m
Level: Above - Bedroom 3.531m X 3.48m
Level: Above - Bedroom 3.429m X 3.302m
Level: Above - Walk-in closet 1.651m X 1.727m
Level: Above - Kitchen 3.937m X 3.429m
Level: Basement - Bedroom 3.023m X 3.353m
Level: Basement - Bedroom 3.15m X 3.353m
Level: Basement - Flex room 3.912m X 2.743m
Level: Basement - Living room 3.734m X 4.369m
Level: Basement - Living room 3.353m X 3.734m
Level: Main - Dining room 2.235m X 3.734m
Level: Main - Kitchen 3.658m X 4.14m
Level: Main - Laundry 3.962m X 1.6m
Level: Main - Den 3.531m X 3.556m
Level: Main - Family room 3.708m X 4.216m
Level: Main
- Listing type identifier Idx

$-3,464
/ Month











