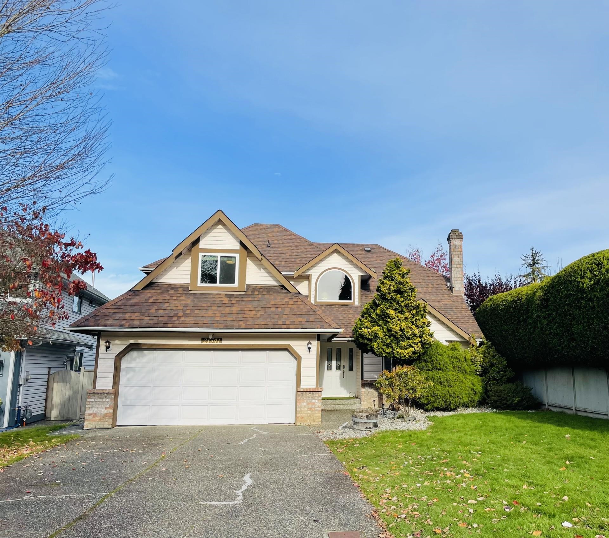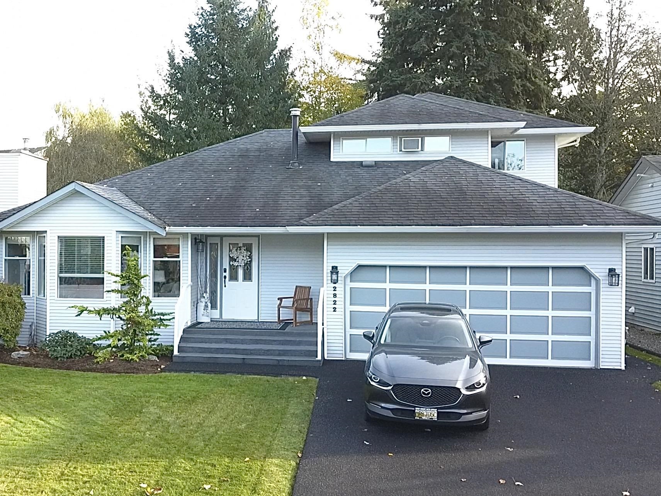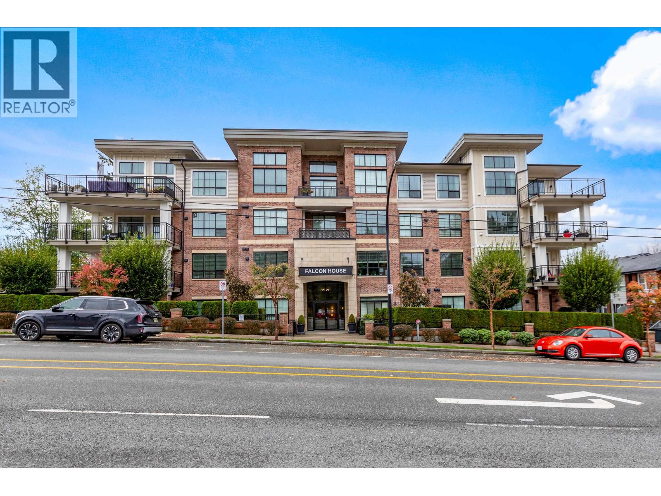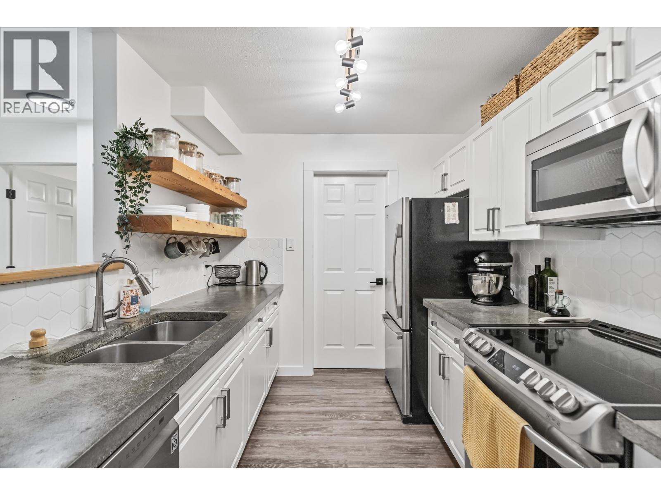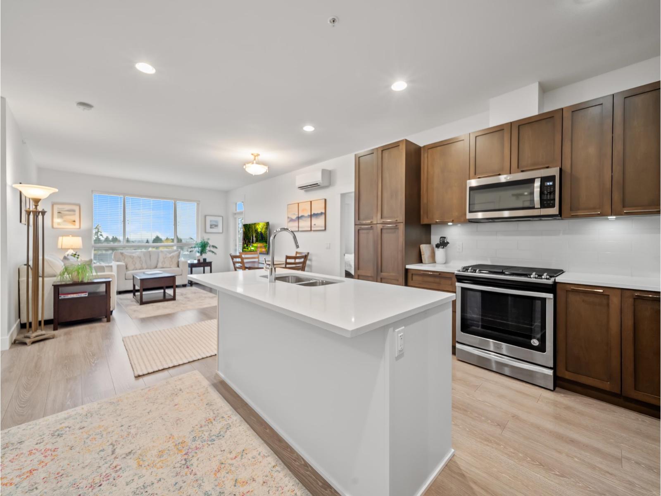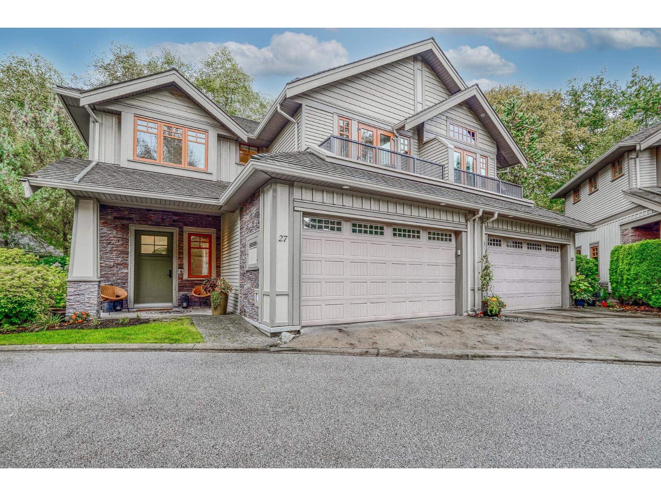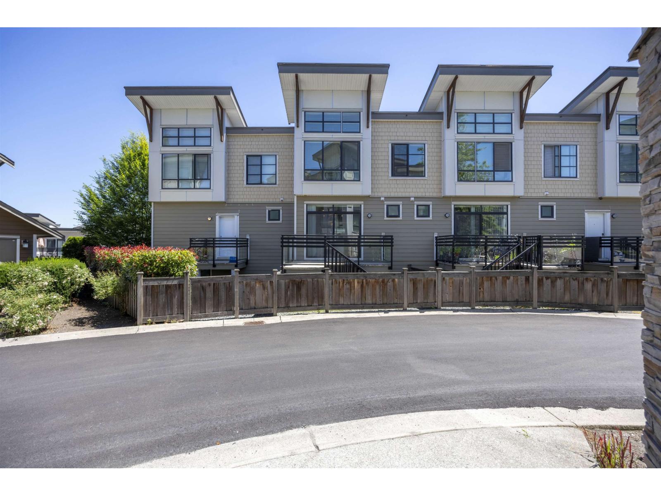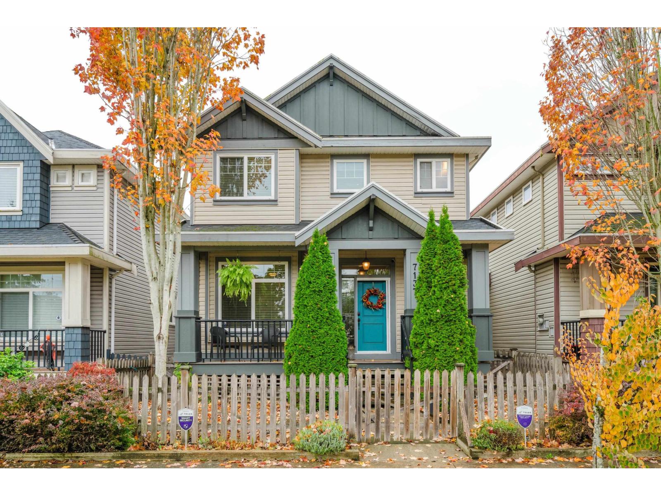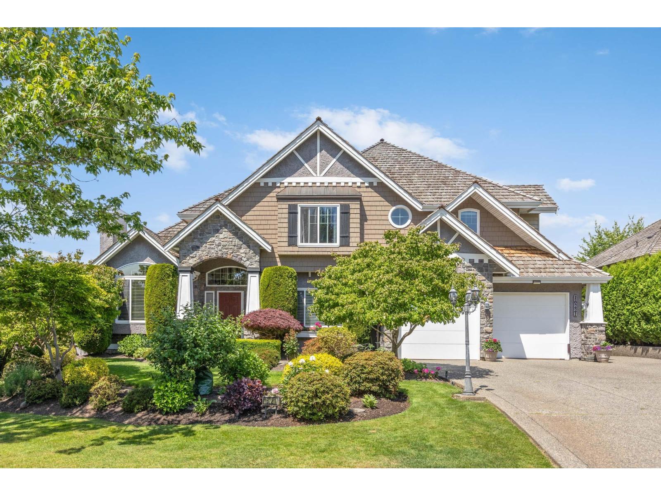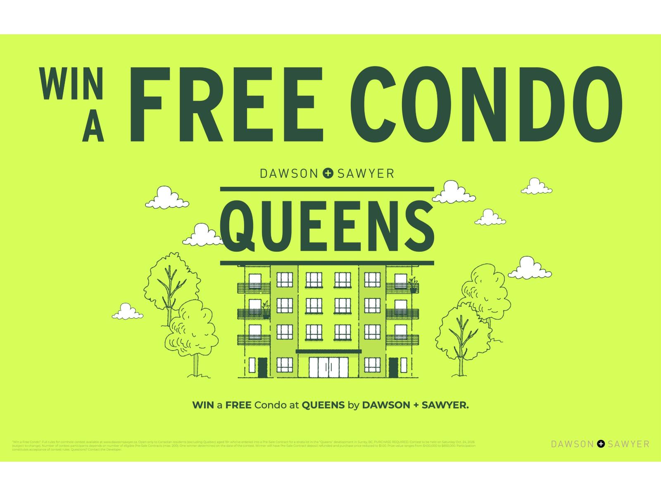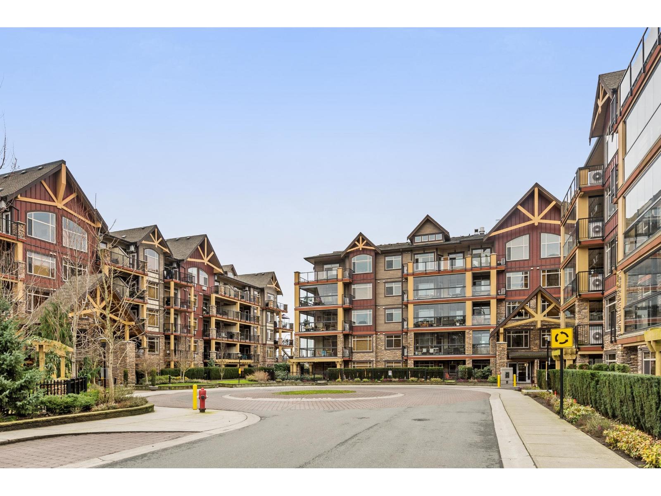Select your Favourite features
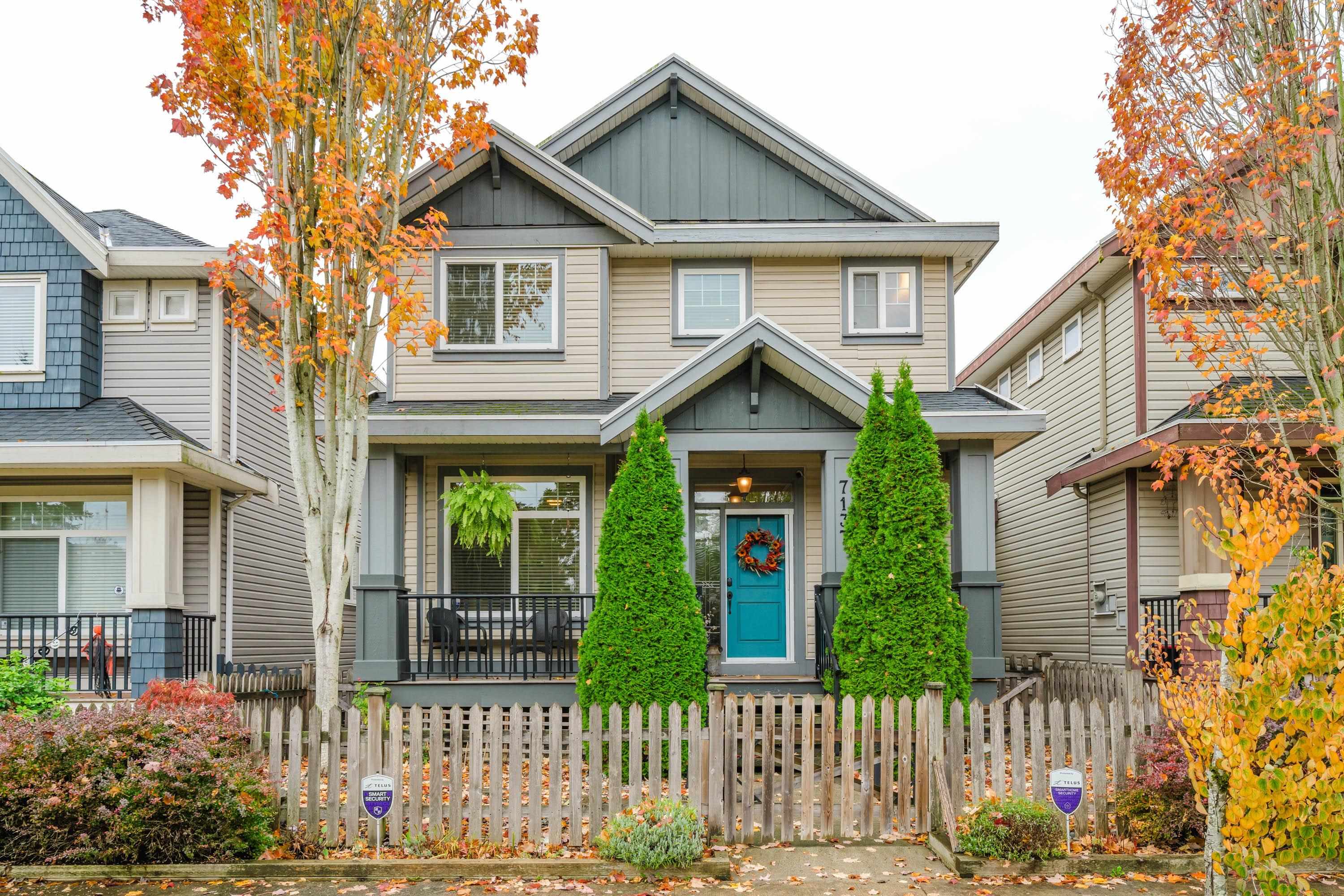
Highlights
Description
- Home value ($/Sqft)$505/Sqft
- Time on Houseful
- Property typeResidential
- Neighbourhood
- CommunityShopping Nearby
- Median school Score
- Year built2012
- Mortgage payment
Home is where your story begins in this 2012 Clayton residence. Featuring three spacious bedrooms upstairs and a main floor designed for connection with an office, modern kitchen, open dining area, powder room, and laundry, this home perfectly balances beauty and function. The basement includes two additional bedrooms, ideal as a suite offering excellent income potential, while a one-bedroom coach house above the garage adds even more versatility. Step out to your private back patio, perfect for morning coffee. Located in one of Clayton’s most vibrant, walkable communities, this home invites you to live, grow, and create your next chapter in comfort and style all while generating income.
MLS®#R3063296 updated 7 hours ago.
Houseful checked MLS® for data 7 hours ago.
Home overview
Amenities / Utilities
- Heat source Baseboard, natural gas
- Sewer/ septic Public sewer, sanitary sewer, storm sewer
Exterior
- Construction materials
- Foundation
- Roof
- # parking spaces 3
- Parking desc
Interior
- # full baths 4
- # half baths 1
- # total bathrooms 5.0
- # of above grade bedrooms
- Appliances Washer/dryer, dishwasher, refrigerator, stove, microwave
Location
- Community Shopping nearby
- Area Bc
- View No
- Water source Public
- Zoning description Rf9c
- Directions 07ea446778de0d6642c2852b604fa8f3
Lot/ Land Details
- Lot dimensions 2906.0
Overview
- Lot size (acres) 0.07
- Basement information Full, finished, exterior entry
- Building size 2922.0
- Mls® # R3063296
- Property sub type Single family residence
- Status Active
- Virtual tour
- Tax year 2025
Rooms Information
metric
- Kitchen 3.048m X 3.048m
- Living room 3.048m X 3.048m
- Bedroom 3.048m X 3.048m
- Bedroom 2.972m X 3.404m
Level: Above - Primary bedroom 3.531m X 5.258m
Level: Above - Bedroom 2.667m X 4.14m
Level: Above - Walk-in closet 1.549m X 1.626m
Level: Above - Storage 2.134m X 1.88m
Level: Basement - Bedroom 3.353m X 3.073m
Level: Basement - Bedroom 3.353m X 2.769m
Level: Basement - Kitchen 1.651m X 3.785m
Level: Basement - Family room 4.089m X 5.613m
Level: Basement - Living room 3.429m X 5.766m
Level: Main - Kitchen 3.124m X 3.429m
Level: Main - Den 2.743m X 3.429m
Level: Main - Foyer 1.422m X 1.803m
Level: Main - Dining room 2.438m X 1.651m
Level: Main
SOA_HOUSEKEEPING_ATTRS
- Listing type identifier Idx

Lock your rate with RBC pre-approval
Mortgage rate is for illustrative purposes only. Please check RBC.com/mortgages for the current mortgage rates
$-3,933
/ Month25 Years fixed, 20% down payment, % interest
$
$
$
%
$
%

Schedule a viewing
No obligation or purchase necessary, cancel at any time
Nearby Homes
Real estate & homes for sale nearby

