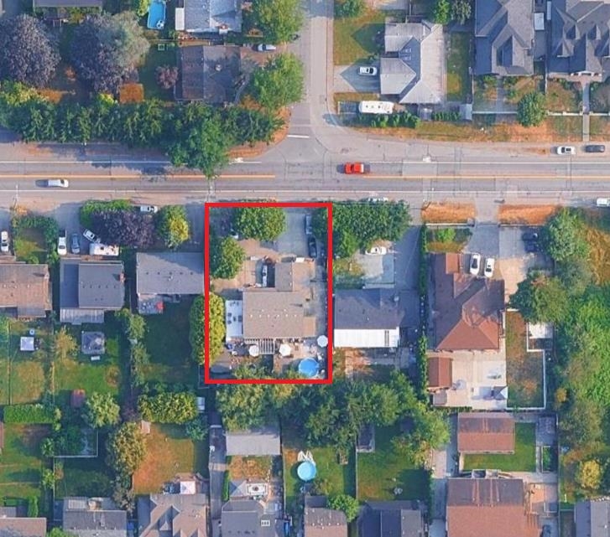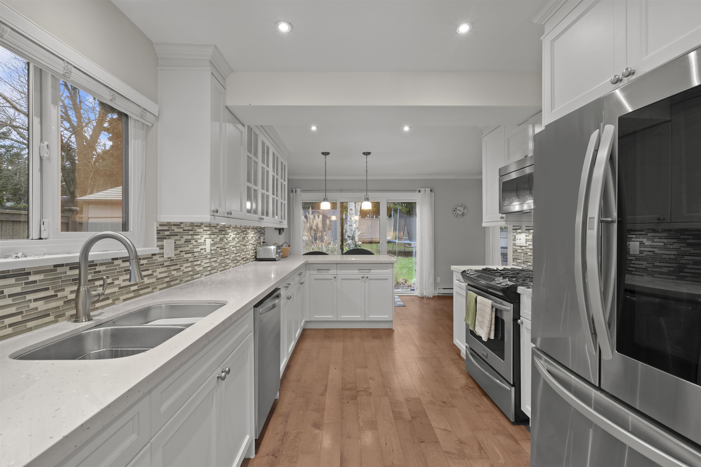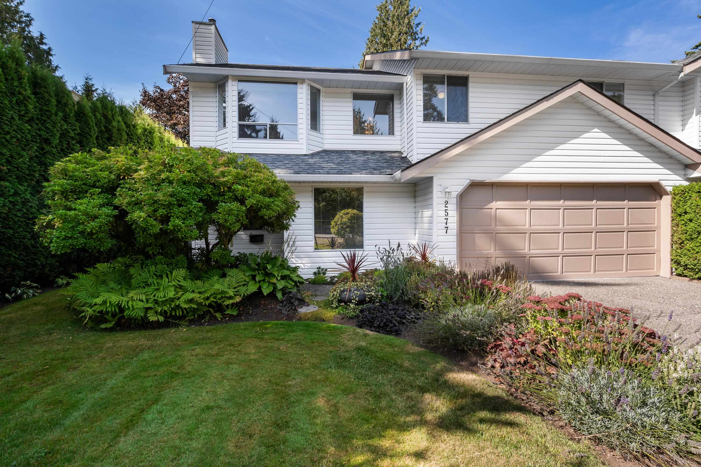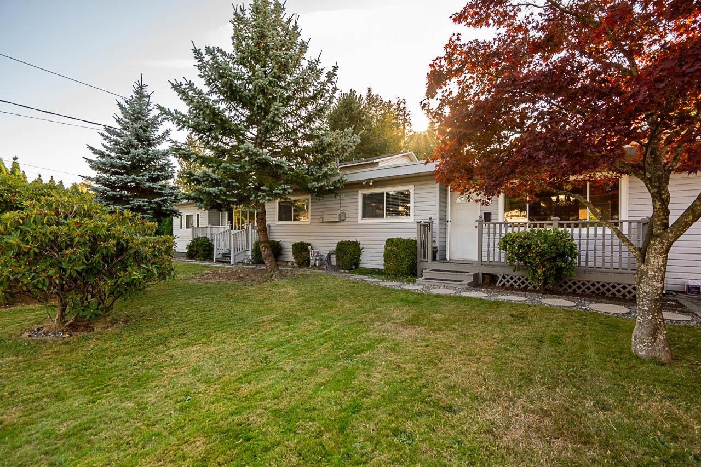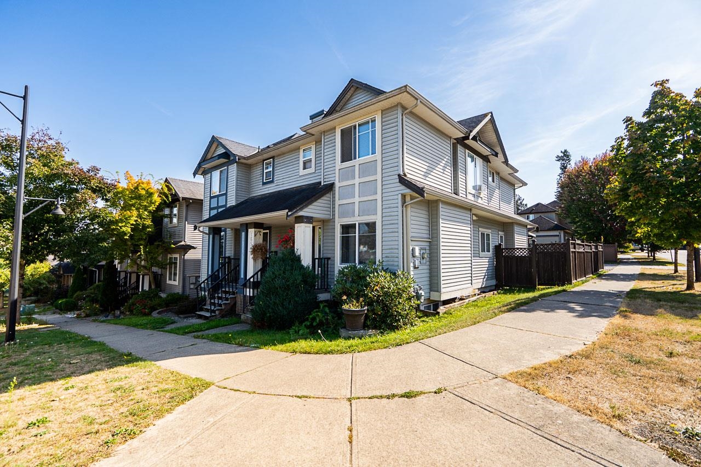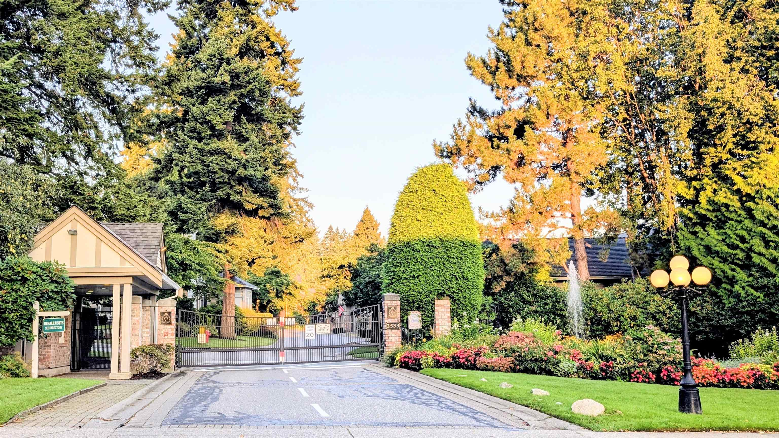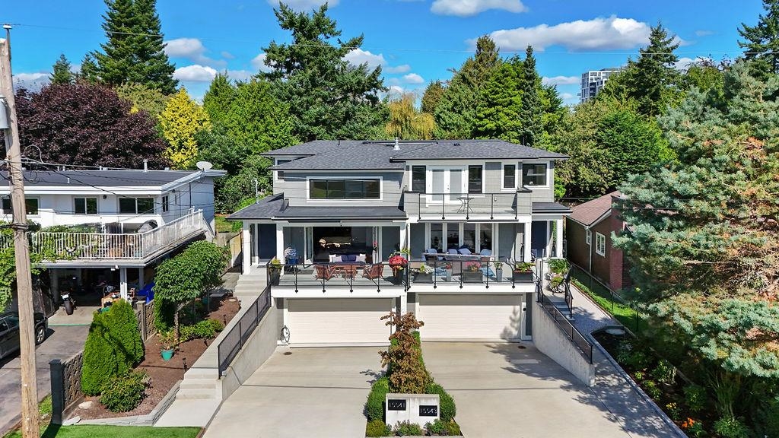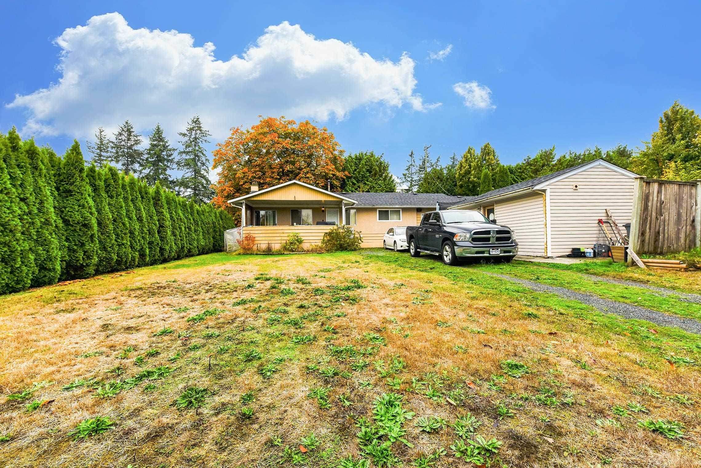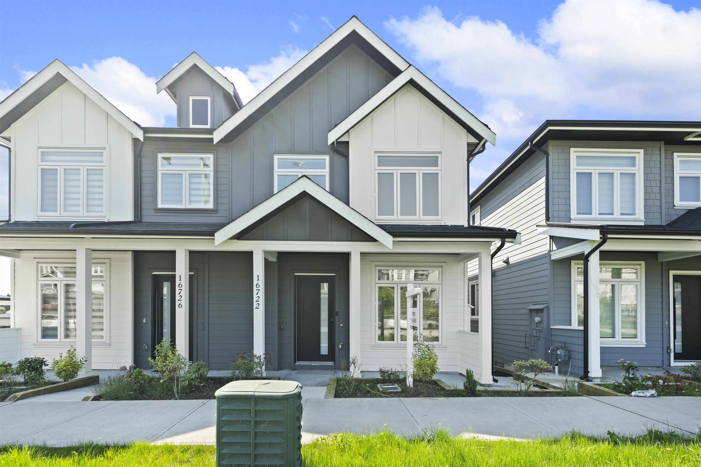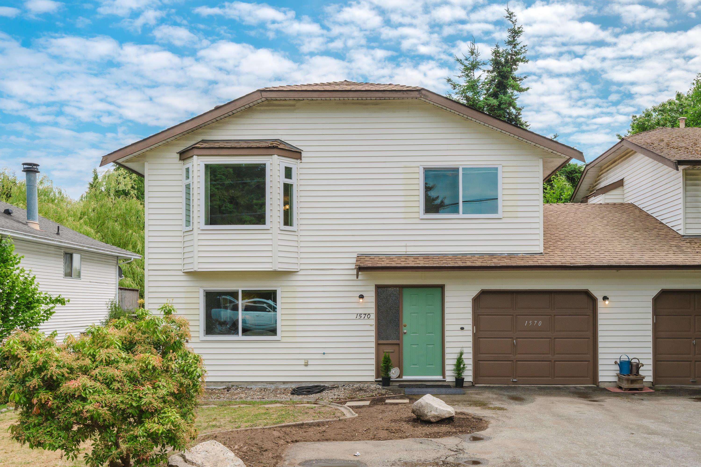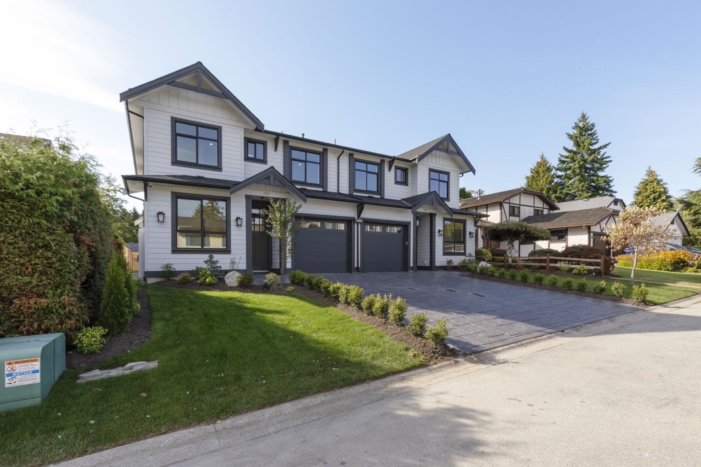
Highlights
Description
- Home value ($/Sqft)$738/Sqft
- Time on Houseful
- Property typeResidential
- Median school Score
- Year built2025
- Mortgage payment
Welcome to Semiahmoo Duo – a brand-new, beautifully designed DUPLEX offering space, privacy, and value. Featuring 5 bedrooms and 4.5 baths, this home boasts 4 spacious upstairs bedrooms plus a large bonus living area, and a main floor bedroom with ensuite – ideal for multi-generational living. Enjoy a private, fenced backyard perfect for family gatherings. Stylish architecture, hardwood flooring throughout, A/C, and a thoughtful layout complete the home. Located in the coveted Semiahmoo Secondary (IB) catchment. All the benefits of a new detached home at a much more affordable price. Built by award-winning DVL Homes with 2-5-10 warranty. A rare find — don’t miss out!
MLS®#R3053092 updated 1 hour ago.
Houseful checked MLS® for data 1 hour ago.
Home overview
Amenities / Utilities
- Heat source Forced air
- Sewer/ septic Public sewer, sanitary sewer, storm sewer
Exterior
- Construction materials
- Foundation
- Roof
- Fencing Fenced
- # parking spaces 2
- Parking desc
Interior
- # full baths 4
- # half baths 1
- # total bathrooms 5.0
- # of above grade bedrooms
- Appliances Washer/dryer, dishwasher, refrigerator, stove
Location
- Area Bc
- Water source Public
- Zoning description R3
- Directions 85a014918c29dce31bbcd458c53806b5
Lot/ Land Details
- Lot dimensions 6021.0
Overview
- Lot size (acres) 0.14
- Basement information None
- Building size 2411.0
- Mls® # R3053092
- Property sub type Duplex
- Status Active
- Tax year 2024
Rooms Information
metric
- Bedroom 3.759m X 3.15m
Level: Above - Bedroom 3.556m X 3.048m
Level: Above - Primary bedroom 3.962m X 4.42m
Level: Above - Laundry 2.235m X 1.829m
Level: Above - Living room 3.048m X 5.842m
Level: Above - Walk-in closet 2.235m X 1.524m
Level: Above - Bedroom 2.946m X 3.15m
Level: Above - Bedroom 3.658m X 3.048m
Level: Main - Living room 5.182m X 4.877m
Level: Main - Dining room 4.115m X 4.166m
Level: Main - Kitchen 3.048m X 5.182m
Level: Main
SOA_HOUSEKEEPING_ATTRS
- Listing type identifier Idx

Lock your rate with RBC pre-approval
Mortgage rate is for illustrative purposes only. Please check RBC.com/mortgages for the current mortgage rates
$-4,747
/ Month25 Years fixed, 20% down payment, % interest
$
$
$
%
$
%

Schedule a viewing
No obligation or purchase necessary, cancel at any time
Nearby Homes
Real estate & homes for sale nearby

