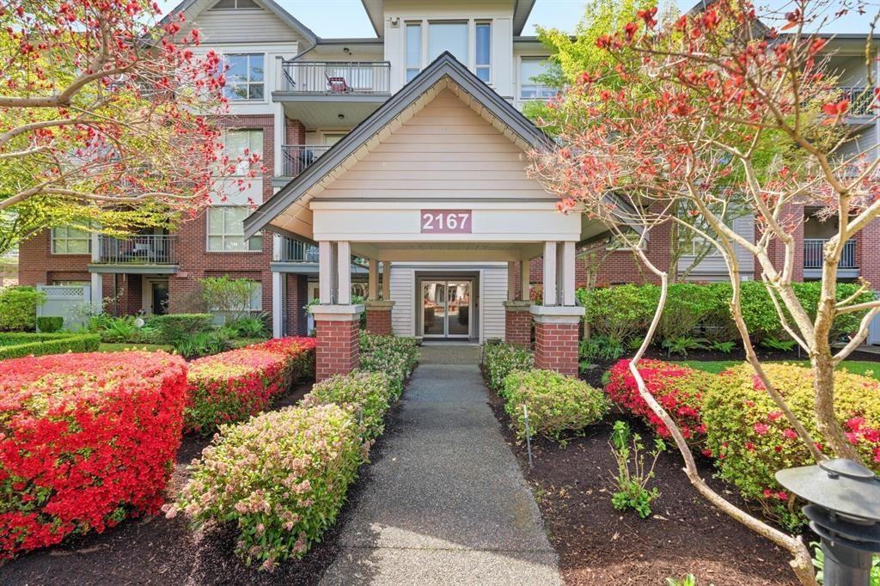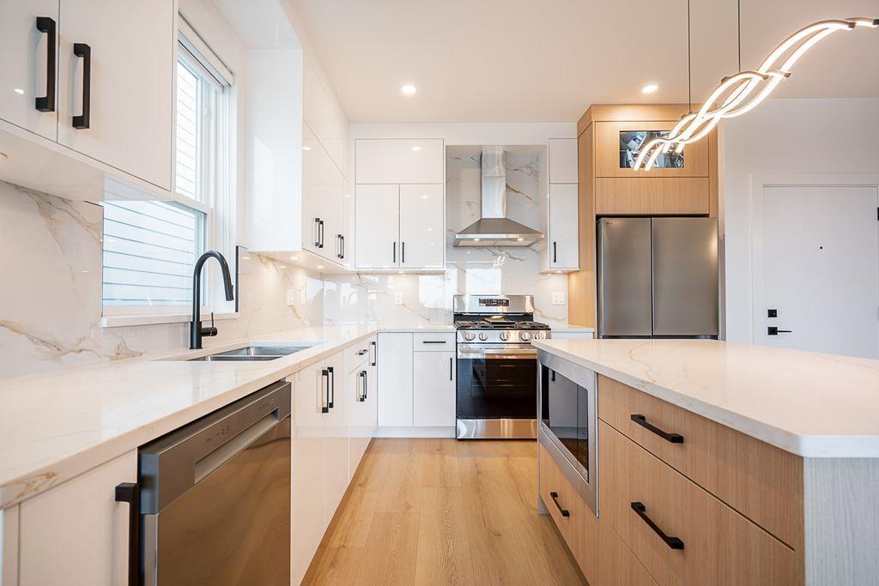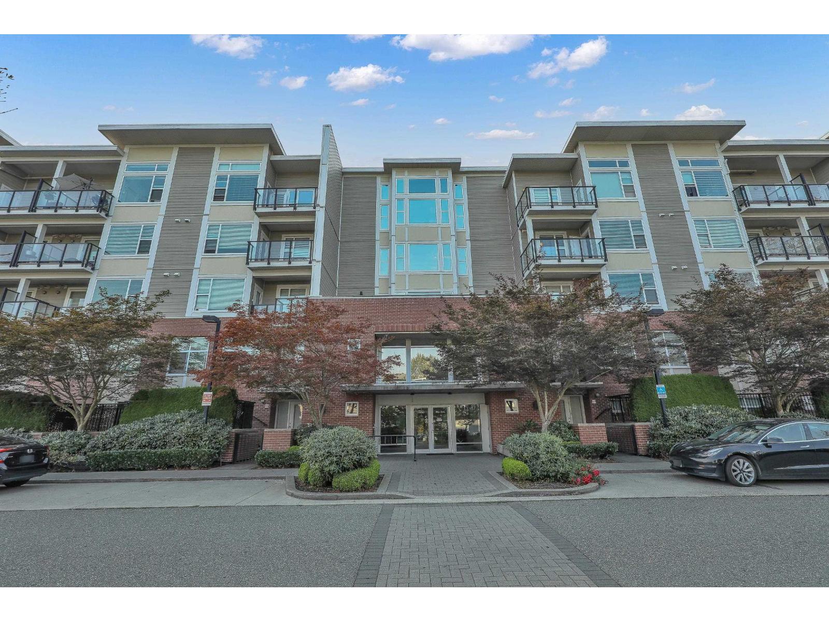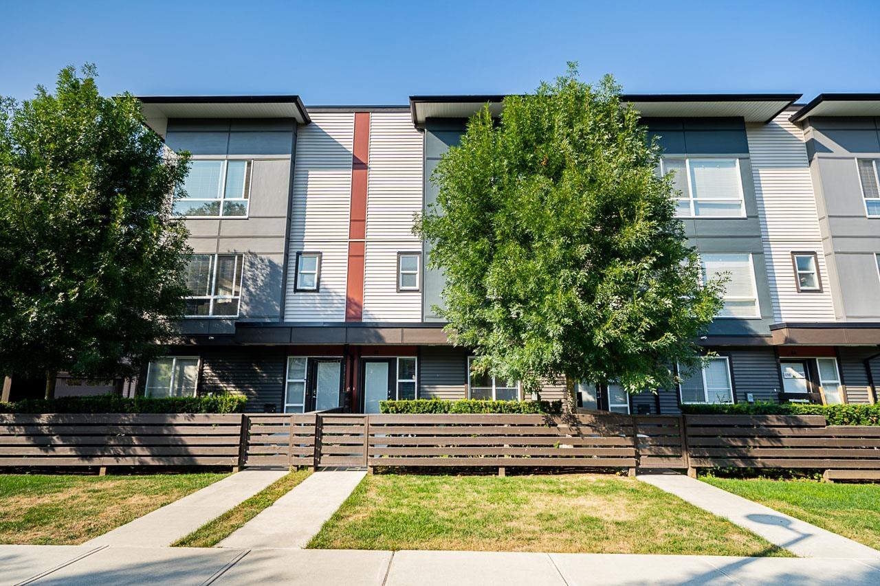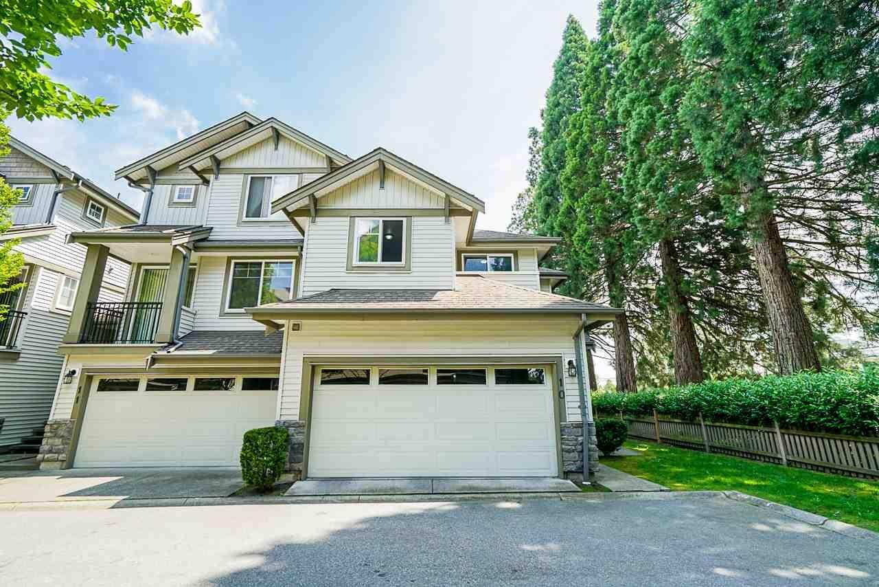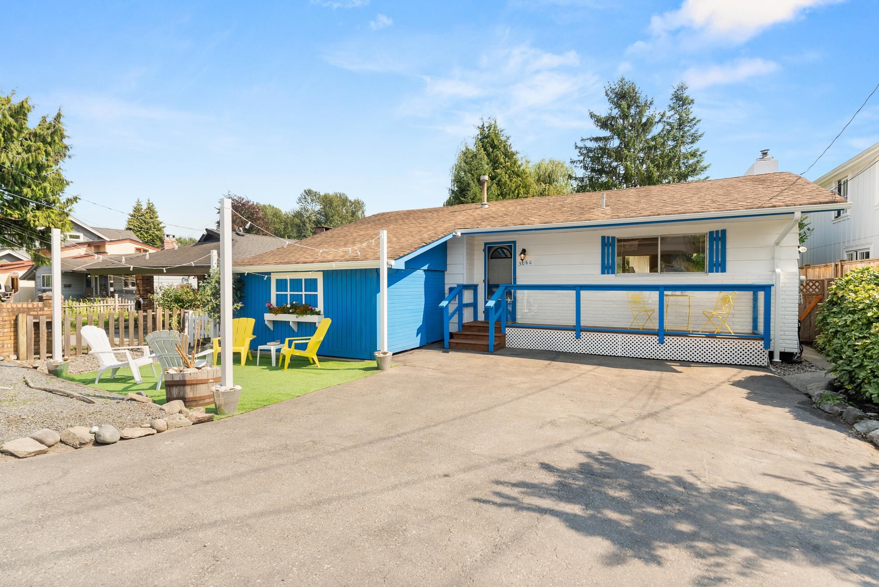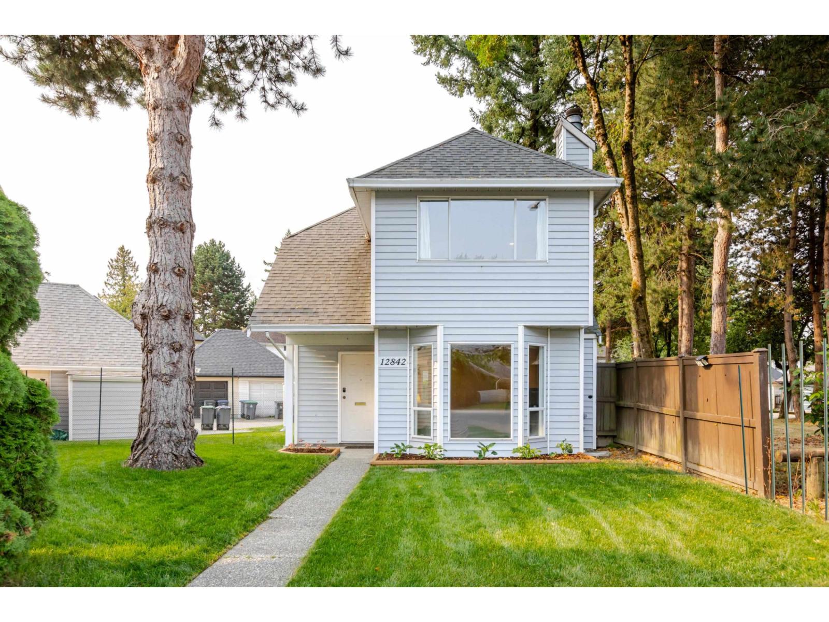- Houseful
- BC
- Surrey
- Grandview Heights
- 20 Avenue
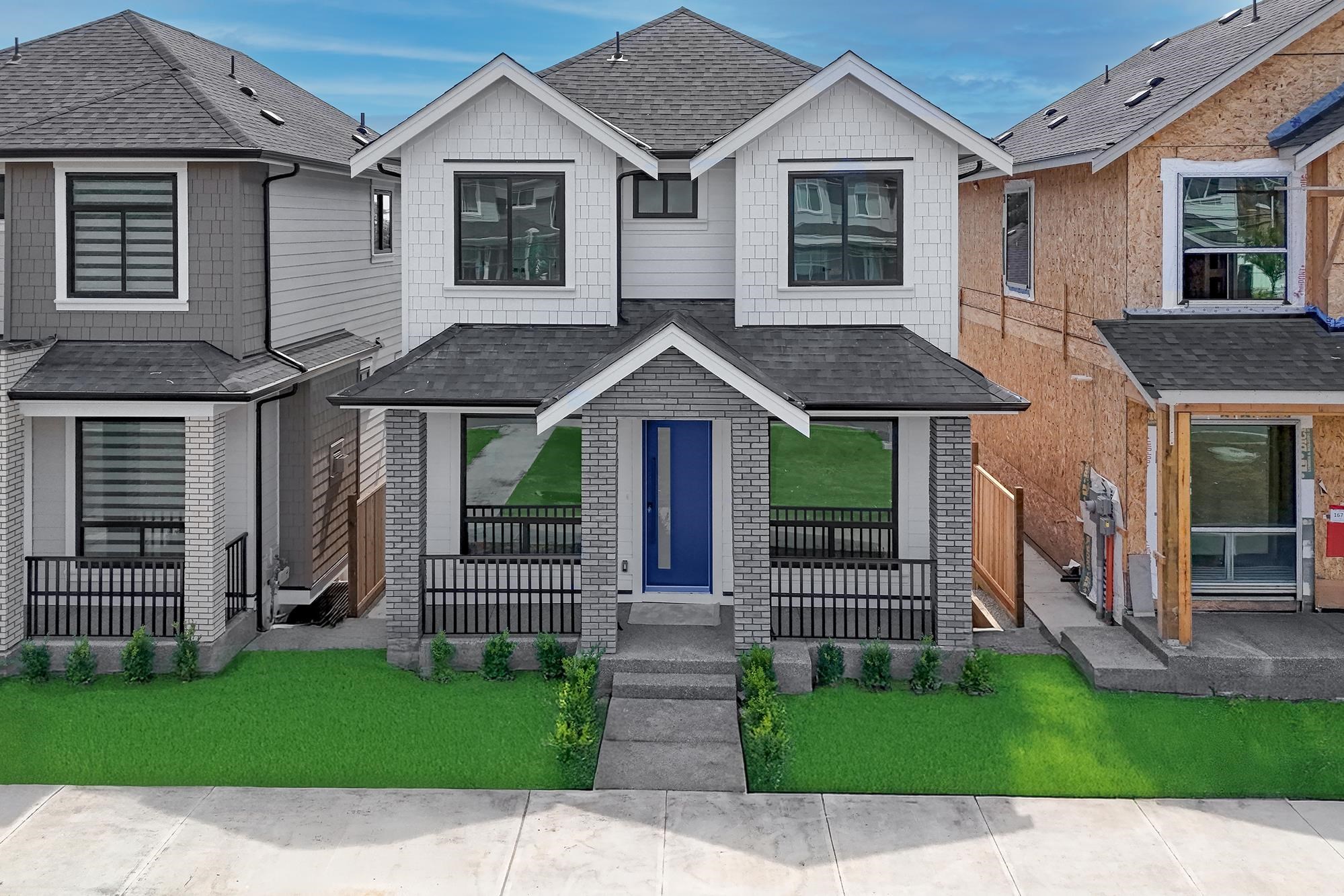
Highlights
Description
- Home value ($/Sqft)$575/Sqft
- Time on Houseful
- Property typeResidential
- StyleCarriage/coach house
- Neighbourhood
- CommunityShopping Nearby
- Median school Score
- Year built2025
- Mortgage payment
Welcome to SUNNYSIDE HEIGHTS: 4 MODERN HOMES in one of SOUTH SURREY'S MOST SOUGHT-AFTER NEIGHBOURHOODS! 10 FT CEILINGS, EXPANSIVE WINDOWS & PREMIUM FINISHES, GOURMET KITCHENS with QUARTZ countertops, SOFT-CLOSE cabinetry & STAINLESS STREEL appliances. Master ENSUITE with oversized shower & CONTEMPORARY fixtures. Detached COACH HOUSE and optional 2 bedroom BASEMENT SUITE perfect for up to $5k/month RENTAL INCOME or extended family! SMART HOME FEATURES with WiFi thermostat & EV charger. Just steps from EXCELLENT SCHOOLS, SHOPPING, BEACHES & PARKS. BRNAD NEW Tata 'Lu Elementary School 4 min walking distance. Move-in this summer 2025. ESTABLISHED BUILDER with over 35 years experience and included 2-5-10 Warranty Up to 8 BEDROOMS at Buyer's option. OPEN HOUSE SAT 2-4PM or call for appointment.
Home overview
- Heat source Forced air, natural gas
- Sewer/ septic Public sewer, sanitary sewer
- Construction materials
- Foundation
- Roof
- # parking spaces 2
- Parking desc
- # full baths 6
- # total bathrooms 6.0
- # of above grade bedrooms
- Appliances Washer/dryer, dishwasher, refrigerator, stove
- Community Shopping nearby
- Area Bc
- Subdivision
- View Yes
- Water source Public
- Zoning description Rf-10
- Lot dimensions 3132.0
- Lot size (acres) 0.07
- Basement information Full
- Building size 3414.0
- Mls® # R3015881
- Property sub type Single family residence
- Status Active
- Virtual tour
- Tax year 2024
- Other 3.454m X 5.512m
- Bedroom 2.819m X 3.353m
- Flex room 3.2m X 3.429m
- Recreation room 4.191m X 5.944m
- Den 2.769m X 3.607m
Level: Above - Bedroom 4.216m X 3.429m
Level: Above - Primary bedroom 3.505m X 5.105m
Level: Above - Bedroom 3.073m X 3.429m
Level: Above - Dining room 3.505m X 3.073m
Level: Main - Great room 6.071m X 4.801m
Level: Main - Living room 3.607m X 3.251m
Level: Main - Kitchen 5.207m X 3.073m
Level: Main
- Listing type identifier Idx

$-5,234
/ Month



