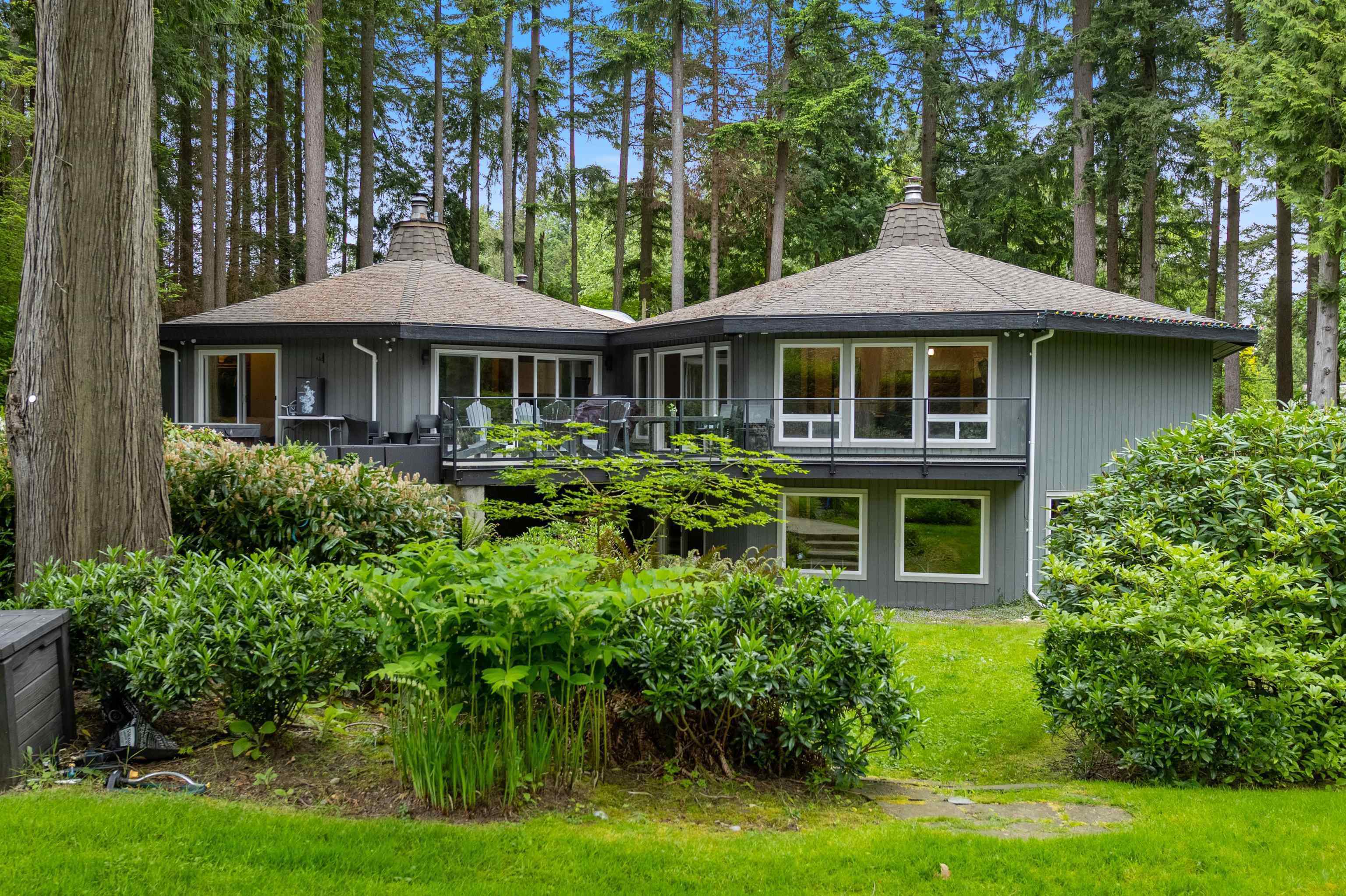- Houseful
- BC
- Surrey
- Ocean Park
- 20 Avenue

Highlights
Description
- Home value ($/Sqft)$753/Sqft
- Time on Houseful
- Property typeResidential
- StyleRancher/bungalow w/bsmt.
- Neighbourhood
- CommunityGated, Shopping Nearby
- Median school Score
- Year built1976
- Mortgage payment
Security gated property 43,548 SF with a Queen Eliz. Park like setting, so private. FRONTAGE: 170 FT on 20TH Ave. Depth 254 FT.*On City Sewer* Perfect rectangular lot North/ South facing w/ access to cul-de-sac at 135A. Subdivide - Investors Alert. Home is 5,093 SF, 5 bedrooms & 4 full bath. 4 bedrooms up and 1 bedroom in basement: being repurposed as a gym. Vaulted living room - all H/e new windows 2017, engineered hardwood flooring, H/e furnace 2017. Lge hot-tub off primary suite. Below: media lounge & games room. Massive underground garage plus double garage & RV parking. Multiple decks and patios. Fully fenced & pet safe, Dogwood Park 1 min walk. Tennis courts & trails 4 min walk. Schools: Elgin 2 blks away-Catchments Ray Shepherd Elementary. Digital brochure and floor plan avail.
Home overview
- Heat source Baseboard, natural gas
- Sewer/ septic Septic tank, sanitary sewer, storm sewer
- Construction materials
- Foundation
- Roof
- Fencing Fenced
- # parking spaces 14
- Parking desc
- # full baths 4
- # total bathrooms 4.0
- # of above grade bedrooms
- Appliances Washer/dryer, dishwasher, disposal, refrigerator, stove
- Community Gated, shopping nearby
- Area Bc
- Subdivision
- View Yes
- Water source Public
- Zoning description Ra
- Lot dimensions 43548.0
- Lot size (acres) 1.0
- Basement information Full, finished, exterior entry
- Building size 3984.0
- Mls® # R3043705
- Property sub type Single family residence
- Status Active
- Virtual tour
- Tax year 2024
- Bedroom 2.057m X 4.369m
Level: Basement - Utility 3.353m X 8.357m
Level: Basement - Storage 2.134m X 2.362m
Level: Basement - Pantry 3.581m X 4.521m
Level: Basement - Storage 2.057m X 2.845m
Level: Basement - Office 2.946m X 3.327m
Level: Main - Kitchen 2.438m X 3.505m
Level: Main - Living room 5.613m X 8.128m
Level: Main - Foyer 2.616m X 2.642m
Level: Main - Primary bedroom 4.42m X 5.512m
Level: Main - Bedroom 3.251m X 3.404m
Level: Main - Family room 4.369m X 4.877m
Level: Main - Walk-in closet 2.743m X 2.87m
Level: Main - Bedroom 3.251m X 3.404m
Level: Main - Bedroom 3.2m X 3.378m
Level: Main - Laundry 2.565m X 4.648m
Level: Main
- Listing type identifier Idx

$-8,000
/ Month











