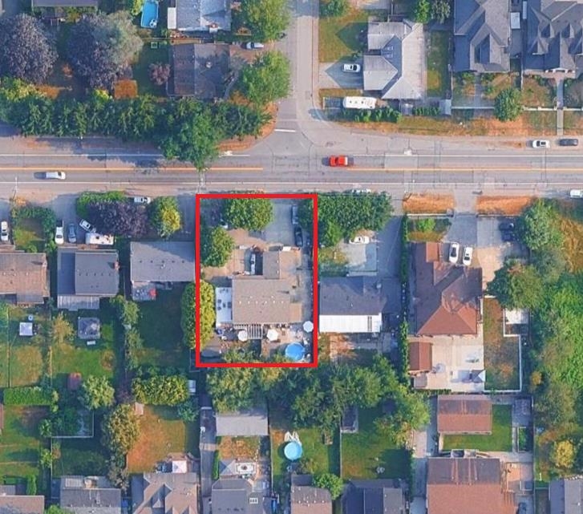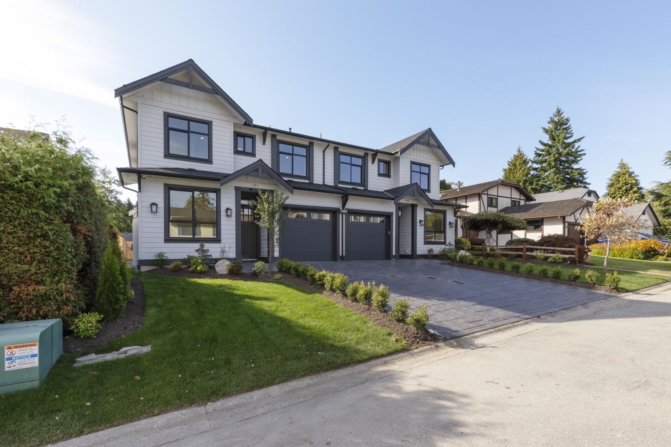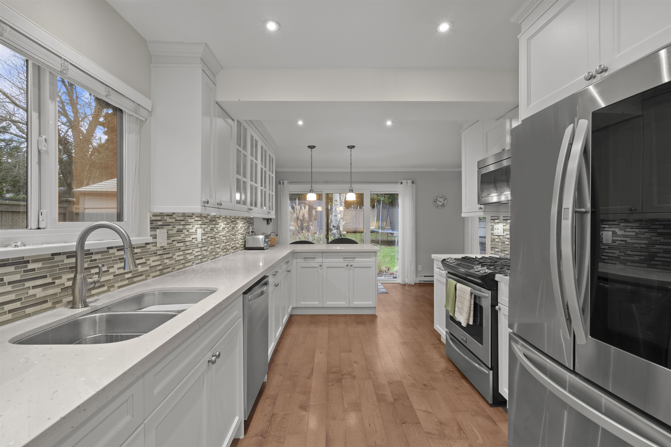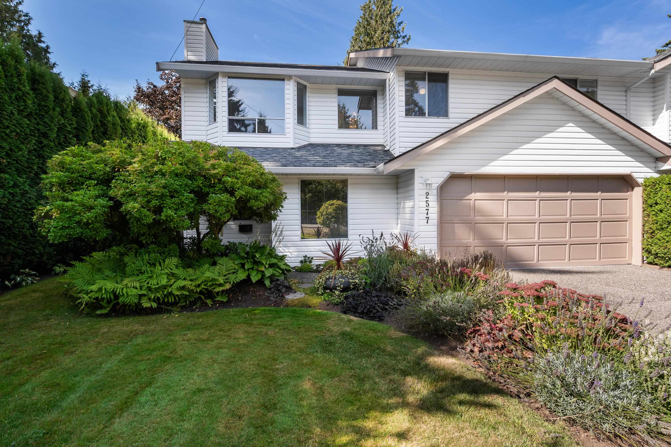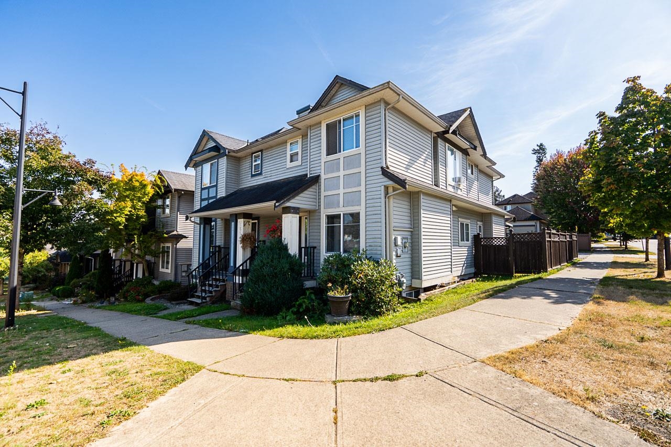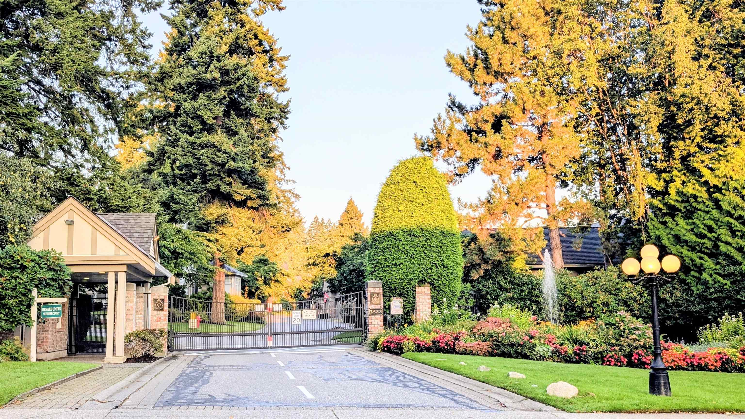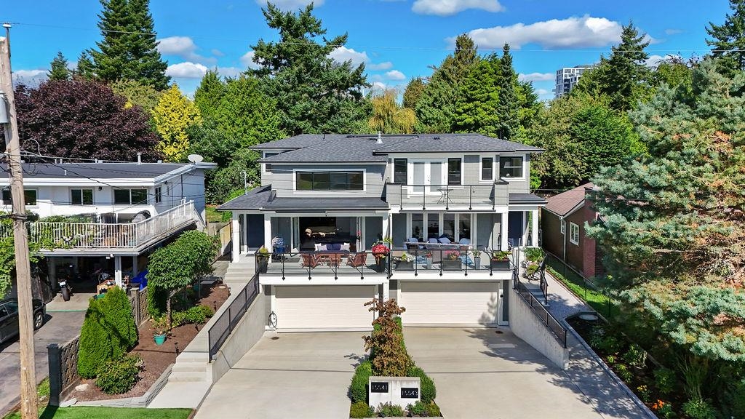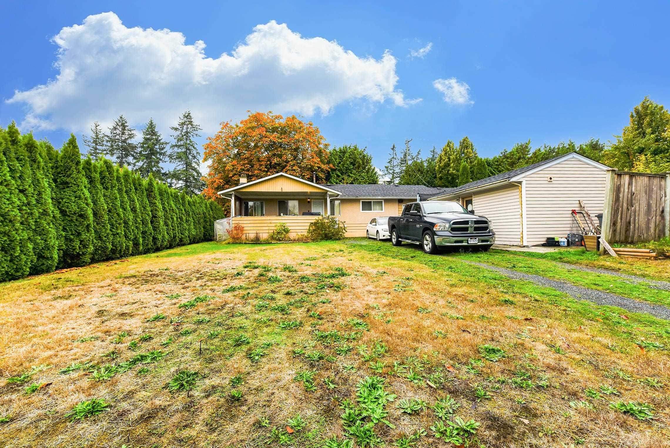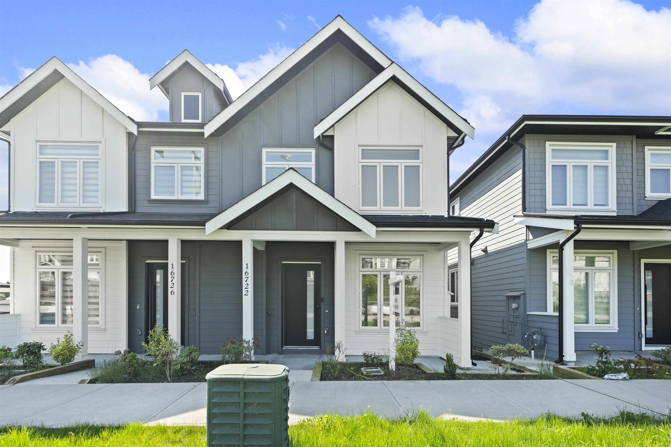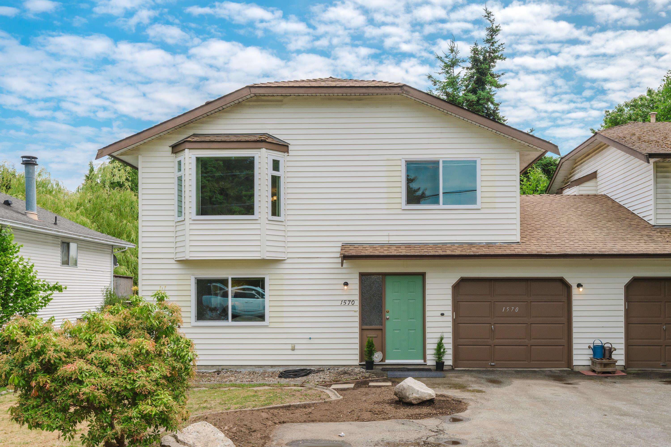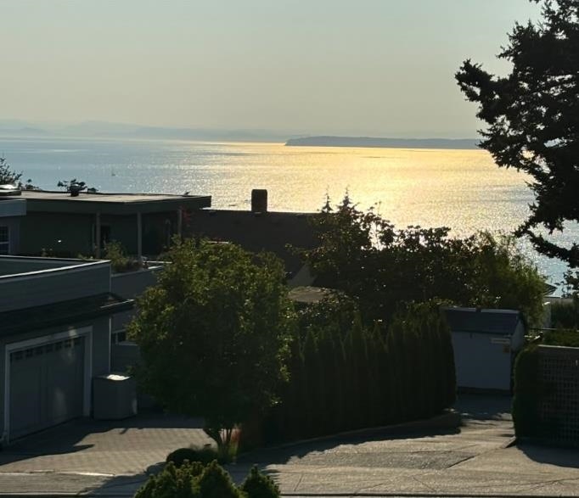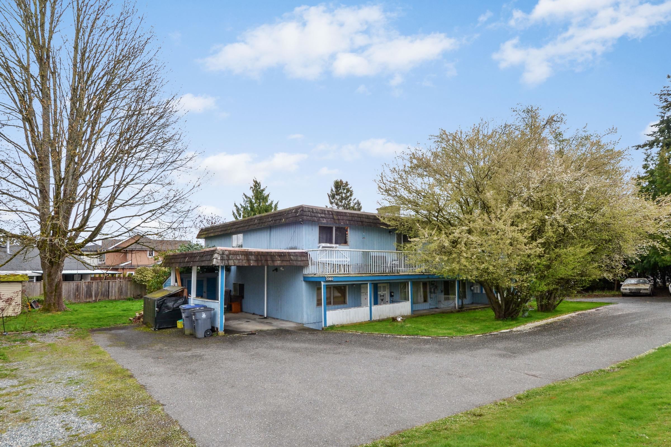
2060 156 Street #2058
For Sale
48 Days
$1,849,900 $51K
$1,799,000
12 beds
4 baths
4,748 Sqft
2060 156 Street #2058
For Sale
48 Days
$1,849,900 $51K
$1,799,000
12 beds
4 baths
4,748 Sqft
Highlights
Description
- Home value ($/Sqft)$379/Sqft
- Time on Houseful
- Property typeResidential income
- StyleBasement entry
- CommunityShopping Nearby
- Median school Score
- Year built1968
- Mortgage payment
13,506 SF lot in South Surrey / White Rock w/ a 4,748 SF side-by-side duplex w/ 2 suites. Total of 4 separate suites. Upper suites are 3 bedrooms and lower suites are 3 bedrooms, each with their own laundry. Plenty of parking. Centrally located close to shopping, recreation, restaurants, Peace Arch Hospital, schools, parks and not too far from the White Rock pier. Easy access for commuting on Hwy 99. RM-D zoning allows for building a new duplex. Check with the City of Surrey on allowance for subdividing.
MLS®#R3035808 updated 3 days ago.
Houseful checked MLS® for data 3 days ago.
Home overview
Amenities / Utilities
- Heat source Electric
- Sewer/ septic Public sewer, storm sewer
Exterior
- Construction materials
- Foundation
- Fencing Fenced
- # parking spaces 6
- Parking desc
Interior
- # full baths 4
- # total bathrooms 4.0
- # of above grade bedrooms
- Appliances Washer/dryer, refrigerator, stove
Location
- Community Shopping nearby
- Area Bc
- Subdivision
- View No
- Water source Public
- Zoning description Duplex
Lot/ Land Details
- Lot dimensions 13506.0
Overview
- Lot size (acres) 0.31
- Basement information Finished, exterior entry
- Building size 4748.0
- Mls® # R3035808
- Property sub type Quadruplex
- Status Active
- Virtual tour
- Tax year 2024
Rooms Information
metric
- Primary bedroom 3.073m X 4.445m
- Laundry 2.819m X 3.404m
- Bedroom 3.048m X 3.759m
- Dining room 1.829m X 4.674m
- Kitchen 2.87m X 4.699m
- Bedroom 2.769m X 3.302m
- Living room 3.099m X 4.699m
- Living room 3.099m X 4.674m
- Kitchen 2.286m X 4.724m
- Bedroom 3.404m X 4.064m
- Laundry 2.794m X 3.861m
- Bedroom 2.565m X 2.718m
- Dining room 1.727m X 4.699m
- Primary bedroom 3.48m X 4.064m
- Kitchen 2.591m X 3.175m
Level: Main - Living room 4.724m X 5.258m
Level: Main - Primary bedroom 3.073m X 4.242m
Level: Main - Kitchen 2.591m X 3.175m
Level: Main - Dining room 3.531m X 4.75m
Level: Main - Bedroom 2.642m X 4.064m
Level: Main - Bedroom 3.251m X 3.505m
Level: Main - Dining room 3.531m X 4.75m
Level: Main - Living room 4.724m X 5.258m
Level: Main - Primary bedroom 3.073m X 4.242m
Level: Main - Bedroom 2.642m X 4.064m
Level: Main - Bedroom 3.251m X 3.505m
Level: Main
SOA_HOUSEKEEPING_ATTRS
- Listing type identifier Idx

Lock your rate with RBC pre-approval
Mortgage rate is for illustrative purposes only. Please check RBC.com/mortgages for the current mortgage rates
$-4,797
/ Month25 Years fixed, 20% down payment, % interest
$
$
$
%
$
%

Schedule a viewing
No obligation or purchase necessary, cancel at any time
Nearby Homes
Real estate & homes for sale nearby

