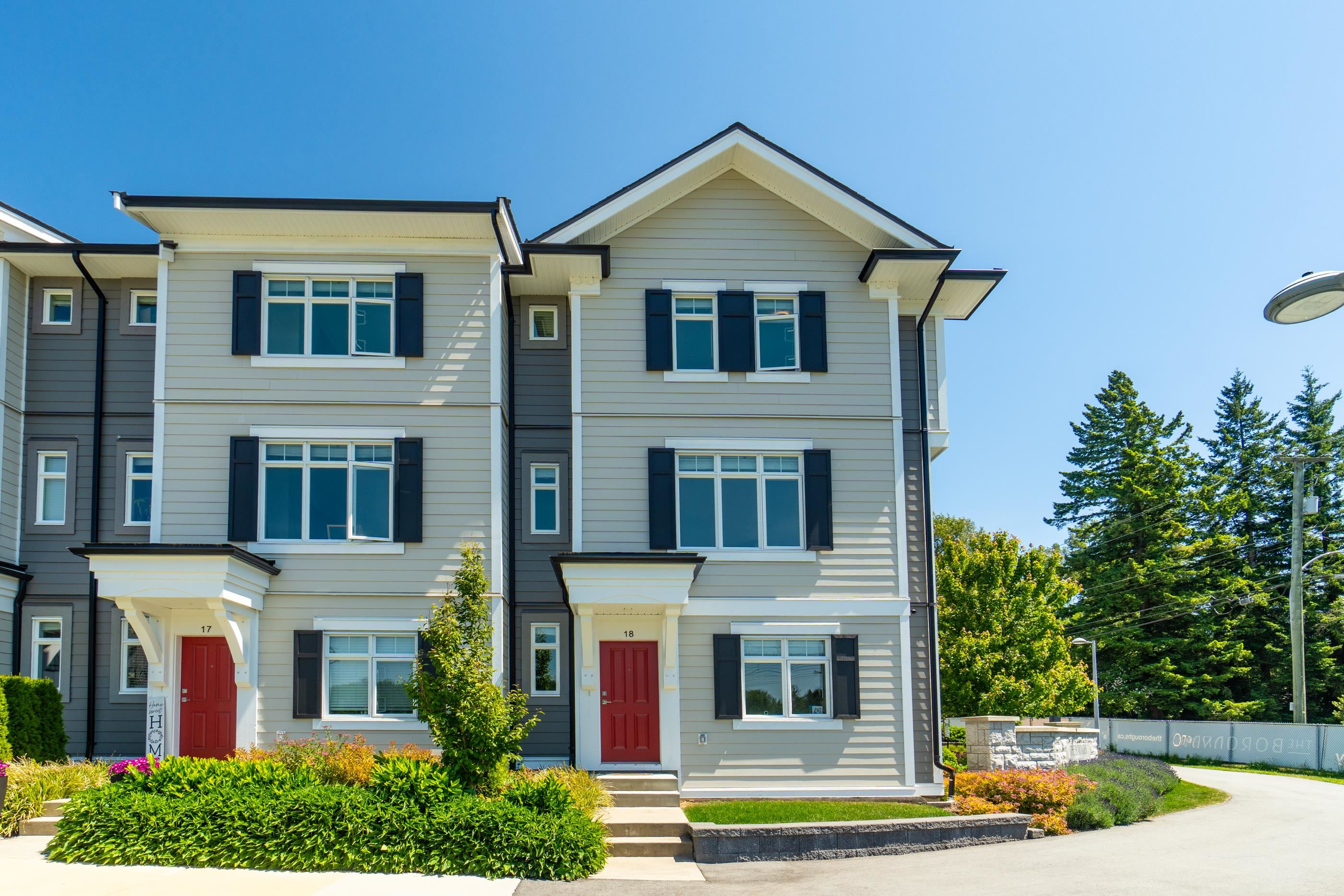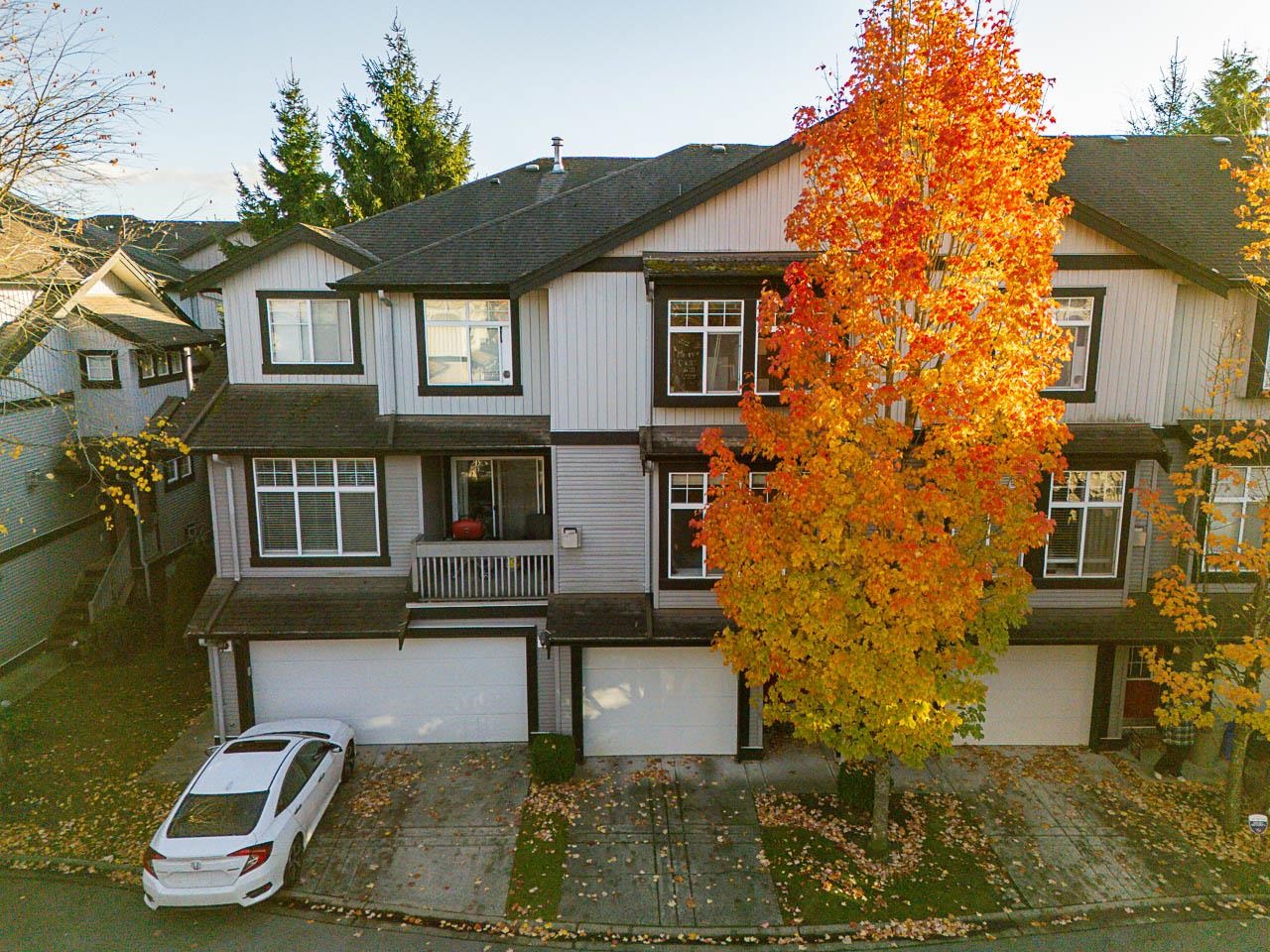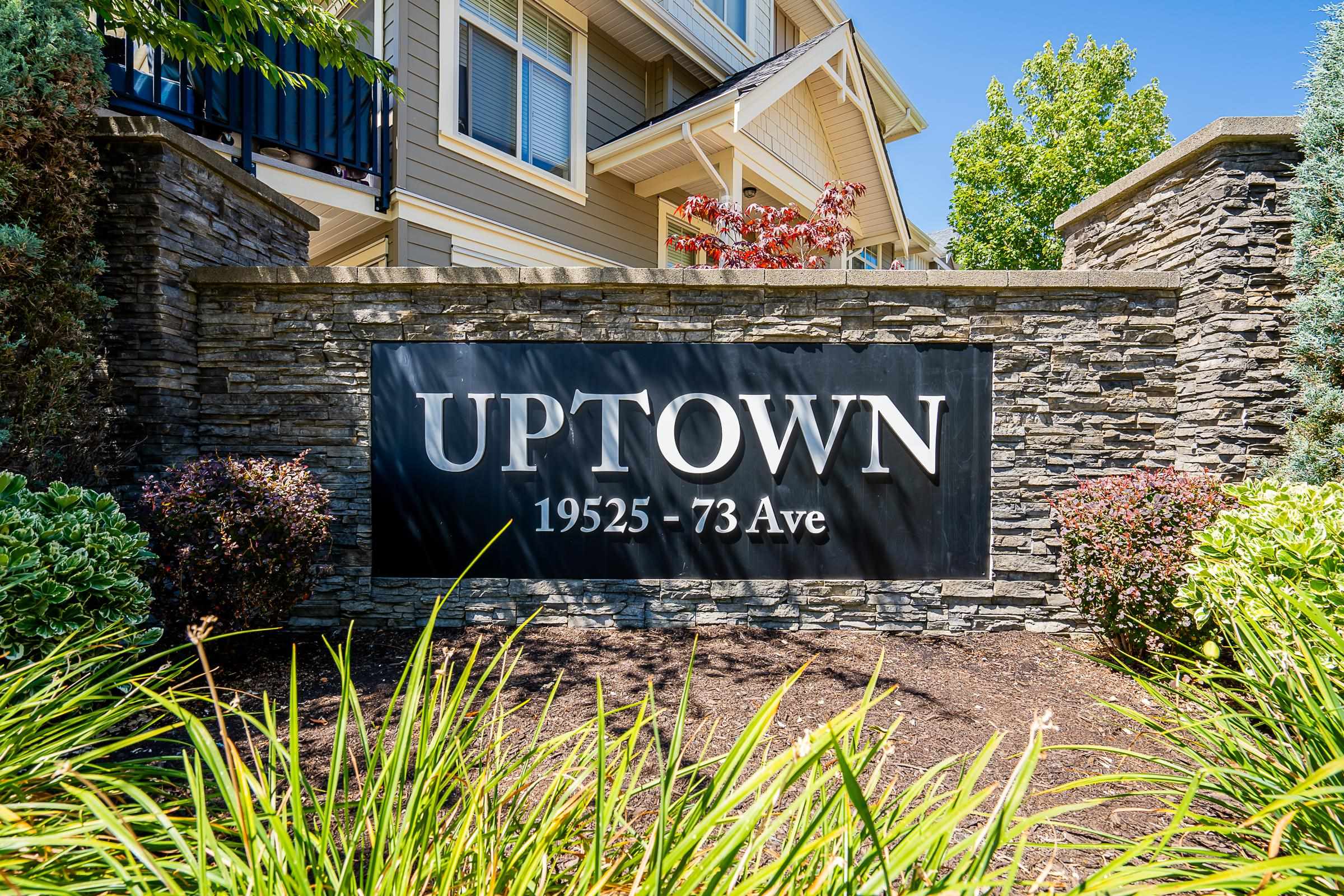- Houseful
- BC
- Surrey
- Grandview Heights
- 2070 Oak Meadows Drive #18

2070 Oak Meadows Drive #18
2070 Oak Meadows Drive #18
Highlights
Description
- Home value ($/Sqft)$601/Sqft
- Time on Houseful
- Property typeResidential
- Style3 storey
- Neighbourhood
- CommunityShopping Nearby
- Median school Score
- Year built2023
- Mortgage payment
Welcome home to one of the largest layouts in the community–1,696 sqft, offering 3 bedrooms, 3 bathrooms plus a generous flex room with closet that can easily function as a 4th bedroom or home office. Immaculately maintained, like new! This bright CORNER UNIT enjoys East-South-West exposure and OVERSIZED windows on THREE SIDES, filling every room with sunshine. The wide, open-concept living area is perfect for growing families, with extra space for entertaining, kids to play, or work-from-home setups. The modern kitchen features premium stainless steel appliances, quartz counters, sleek cabinetry, and a large island for casual meals and gatherings. SIDE-BY-SIDE double garage offers plenty of space for cars, bikes, and storage. Walk to schools, parks, Morgan Crossing and more! Book it now!
Home overview
- Heat source Baseboard, electric
- Sewer/ septic Public sewer, sanitary sewer, storm sewer
- Construction materials
- Foundation
- Roof
- # parking spaces 2
- Parking desc
- # full baths 2
- # half baths 1
- # total bathrooms 3.0
- # of above grade bedrooms
- Appliances Washer/dryer, dishwasher, refrigerator, stove
- Community Shopping nearby
- Area Bc
- Subdivision
- Water source Public
- Zoning description .
- Basement information None
- Building size 1696.0
- Mls® # R3058404
- Property sub type Townhouse
- Status Active
- Virtual tour
- Tax year 2024
- Foyer 1.448m X 1.981m
- Den 2.718m X 3.251m
- Primary bedroom 4.775m X 4.089m
Level: Above - Bedroom 2.718m X 2.896m
Level: Above - Walk-in closet 2.108m X 2.54m
Level: Above - Bedroom 2.794m X 4.013m
Level: Above - Kitchen 2.743m X 3.937m
Level: Main - Dining room 2.489m X 3.048m
Level: Main - Living room 4.191m X 6.02m
Level: Main
- Listing type identifier Idx

$-2,717
/ Month









