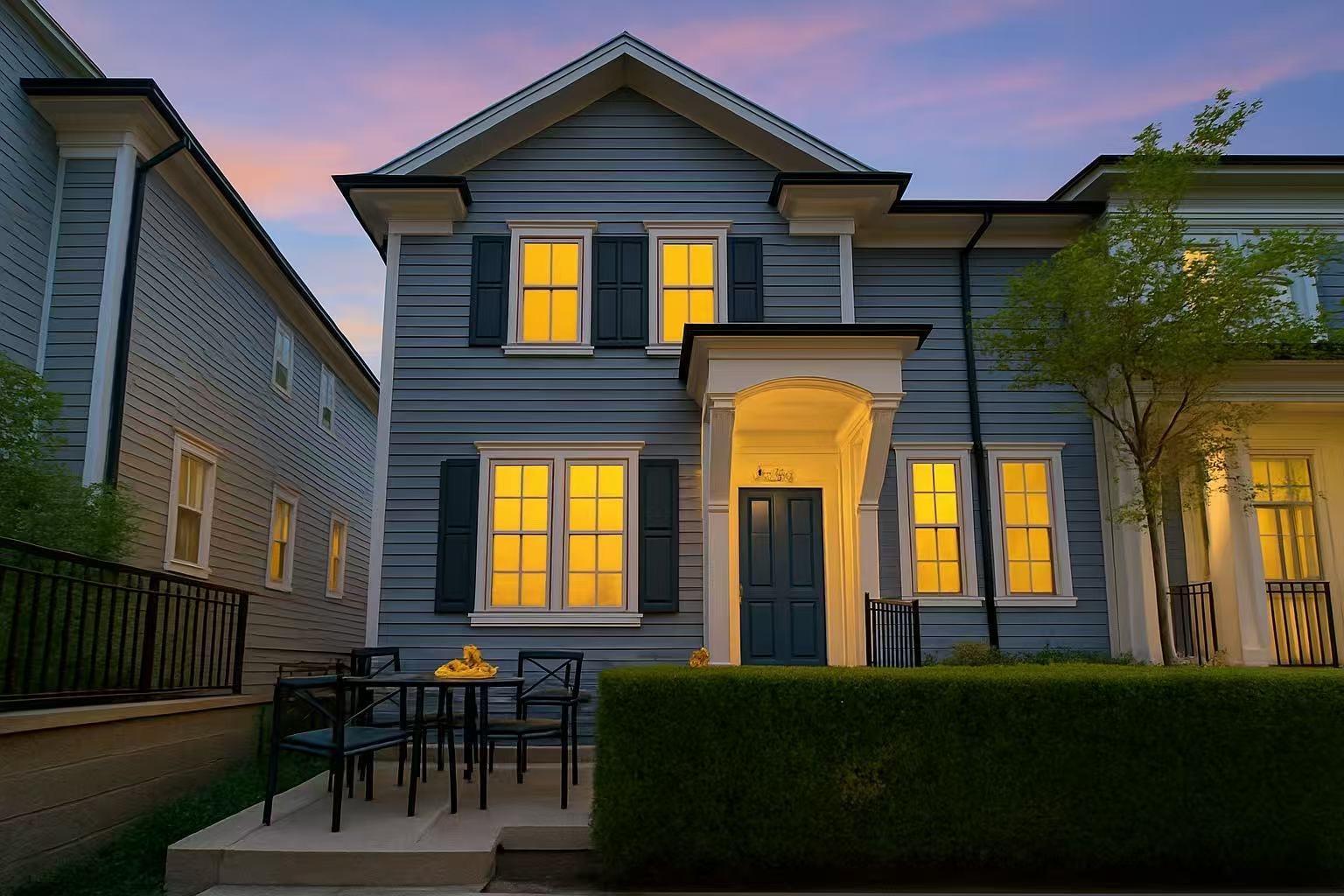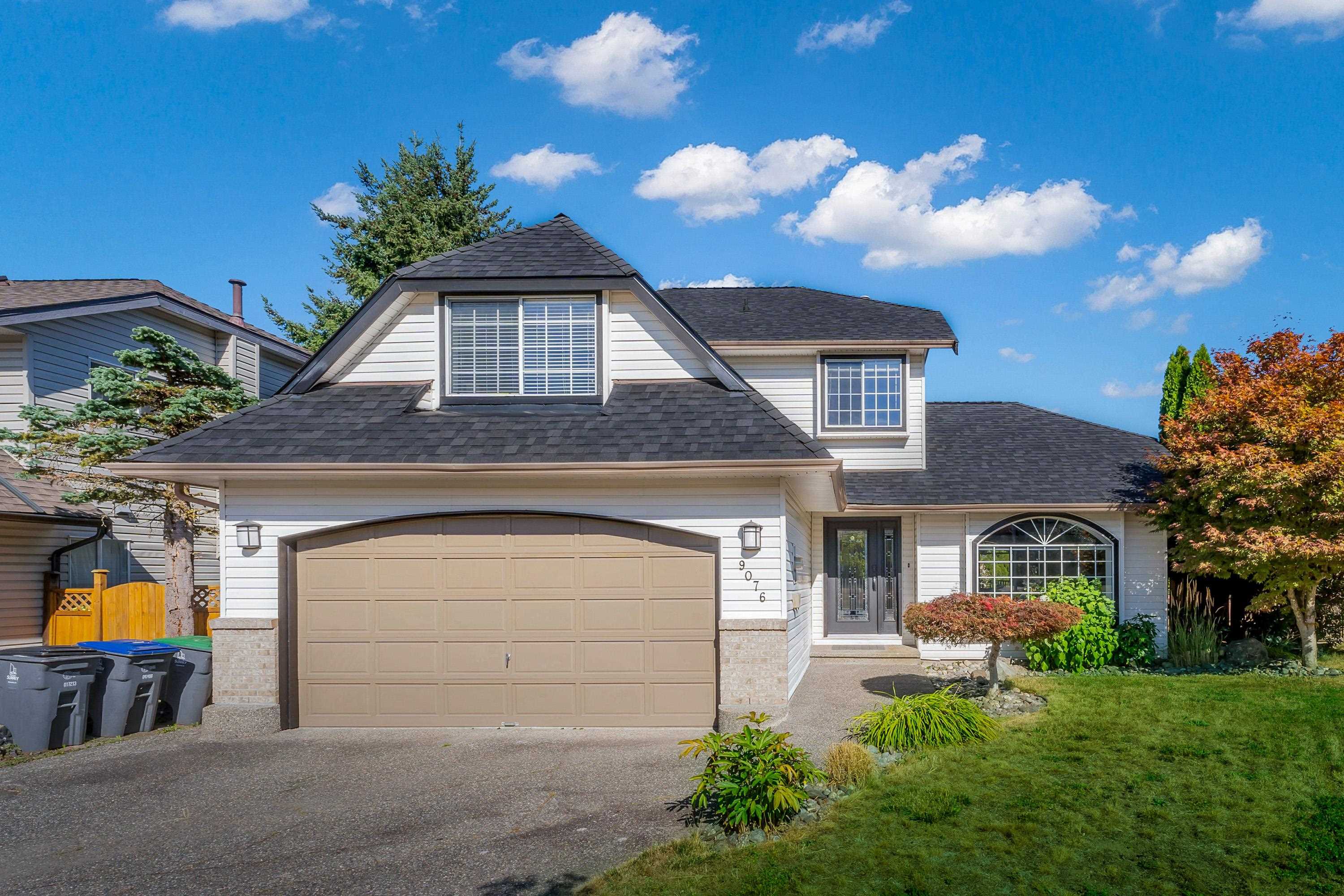- Houseful
- BC
- Surrey
- Grandview Heights
- 2070 Oak Meadows Drive Unit 87

2070 Oak Meadows Drive Unit 87
2070 Oak Meadows Drive Unit 87
Highlights
Description
- Home value ($/Sqft)$588/Sqft
- Time on Houseful46 days
- Property typeSingle family
- Style3 level
- Neighbourhood
- Median school Score
- Mortgage payment
Welcome to Holloway at The Boroughs - by award winning StreetSide. This CORNER 3-bedroom+flex room townhome offers a spacious, open-concept layout feat. big windows, large balcony, S/S appliances with a gas stove, quartz countertops, & a side-by-side double garage. Rsdnts enjoy excl. access to a pri clubhouse w/a fully equipped gym, meeting rm, floor hockey crt, theatre, & more. Ideally located in the heart of Grandview Heights, this home is just steps from the new Ta'talu Elem. School, shopping at Grandview Corners, & everyday conveniences. Enjoy easy access to the Grandview Ridge Trail, Highway 99, White Rock Beach, & the US Border--all just mins away. Don't miss this opportunity to own in 1 of South Surrey's most desirable neighbourhoods! Must see! (id:63267)
Home overview
- Heat type Baseboard heaters
- # parking spaces 2
- Has garage (y/n) Yes
- # full baths 3
- # total bathrooms 3.0
- # of above grade bedrooms 3
- Community features Pets allowed with restrictions, rentals allowed
- Lot size (acres) 0.0
- Building size 1580
- Listing # R3044233
- Property sub type Single family residence
- Status Active
- Listing source url Https://www.realtor.ca/real-estate/28822304/87-2070-oak-meadows-drive-surrey
- Listing type identifier Idx

$-2,087
/ Month











