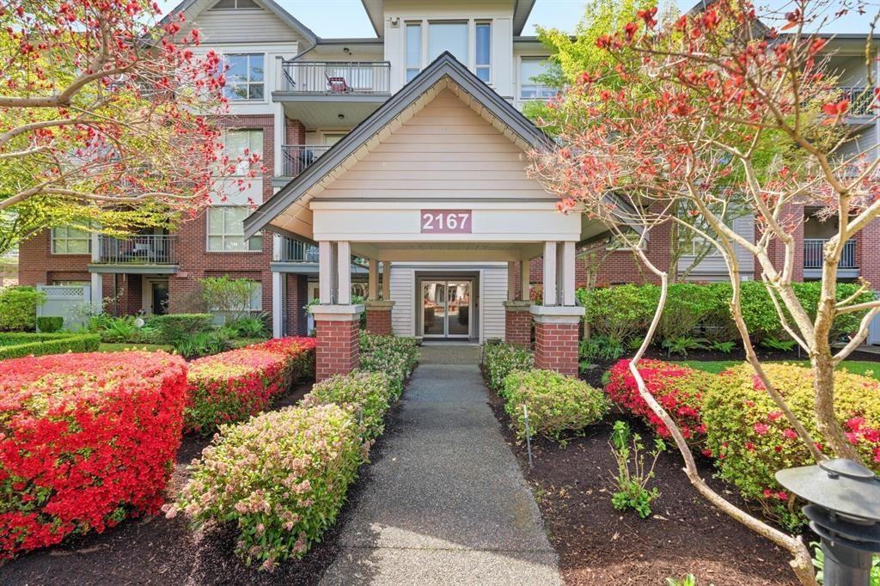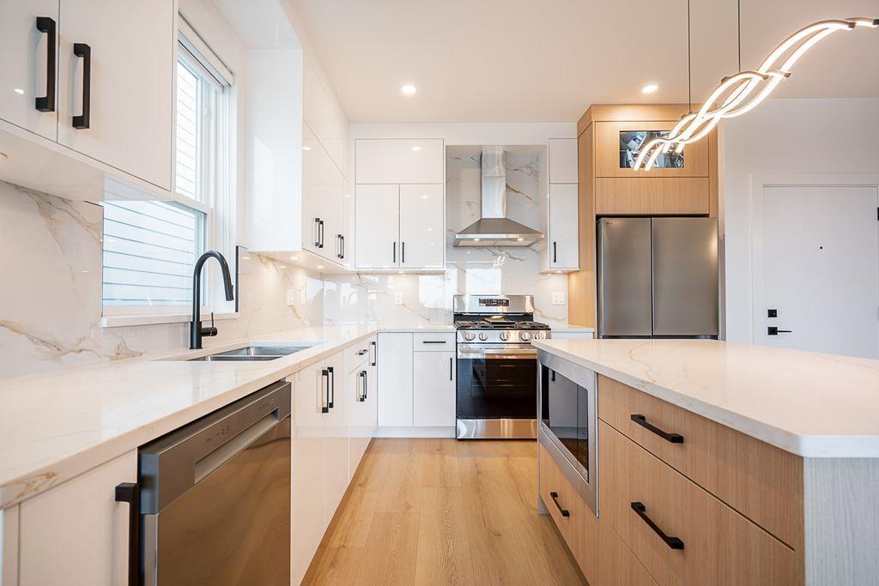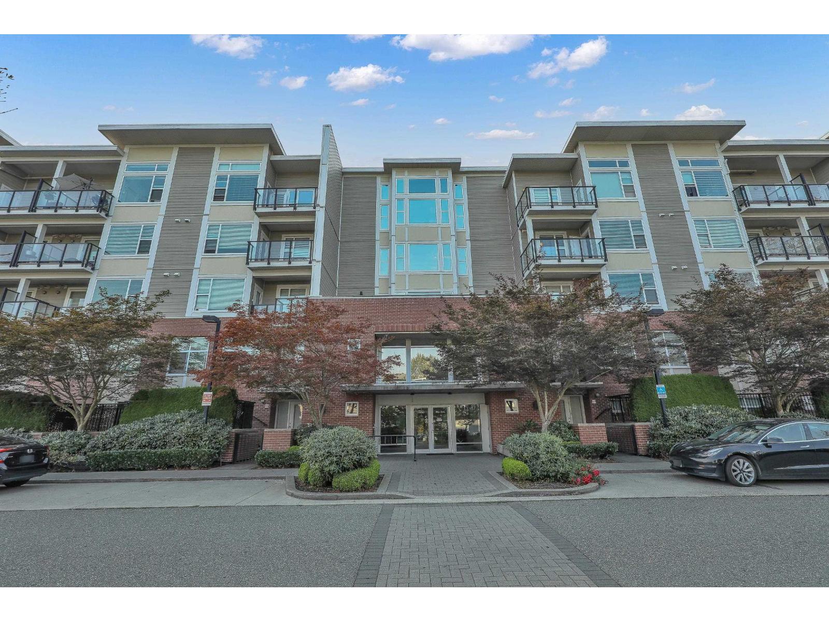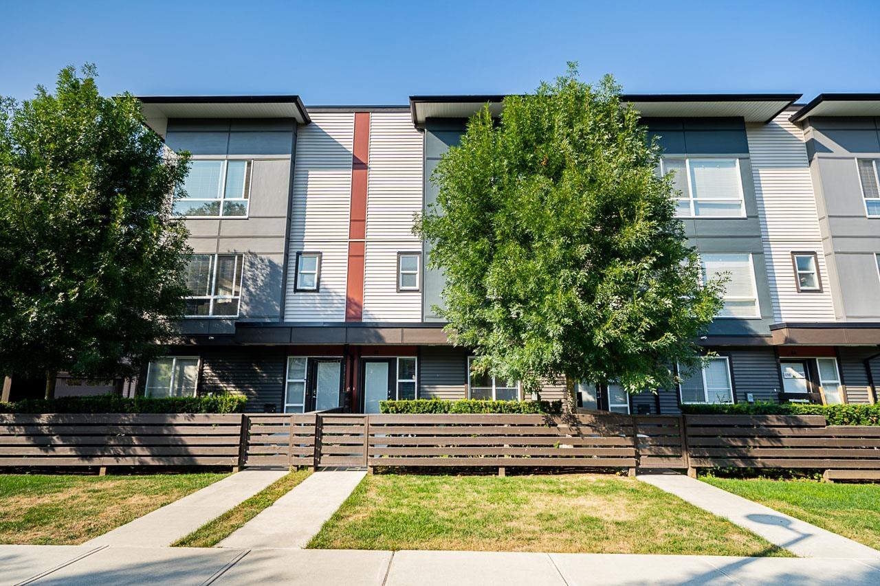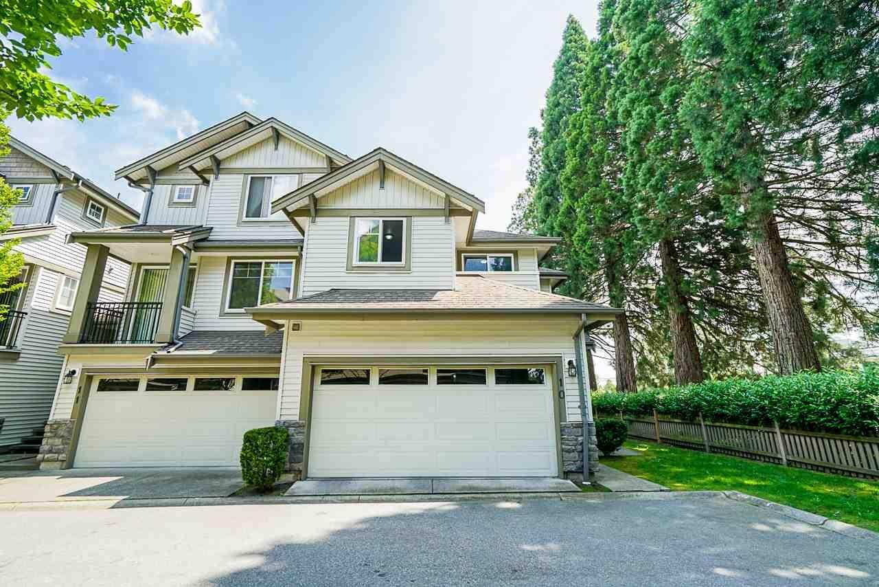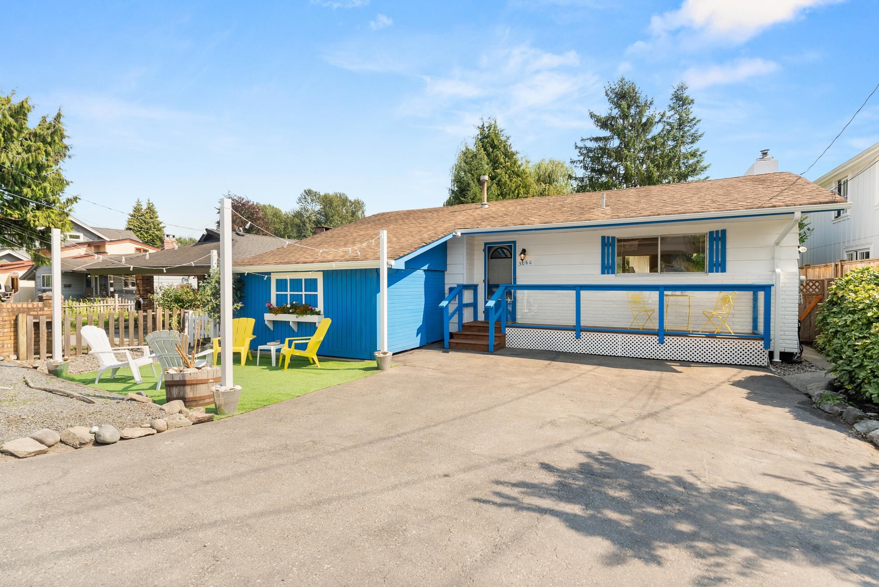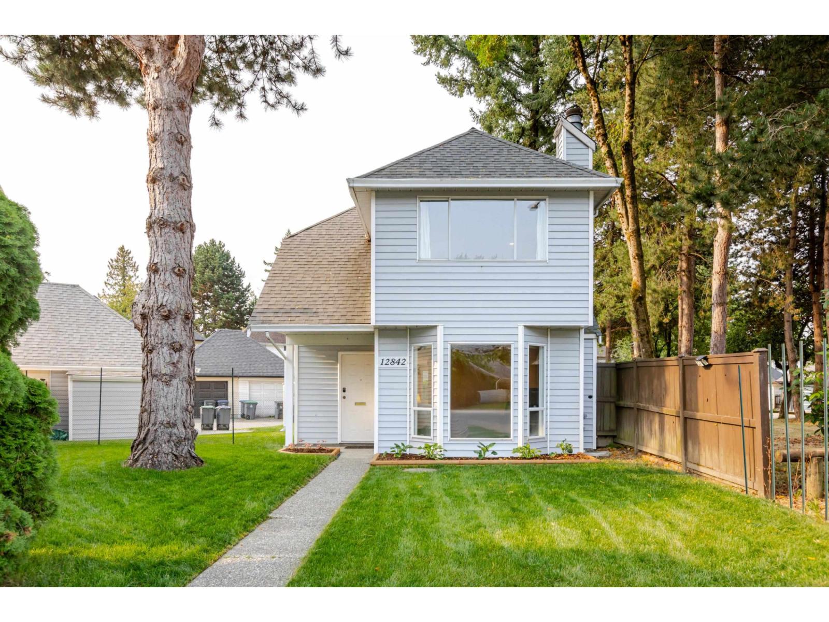- Houseful
- BC
- Surrey
- Grandview Heights
- 20a Avenue
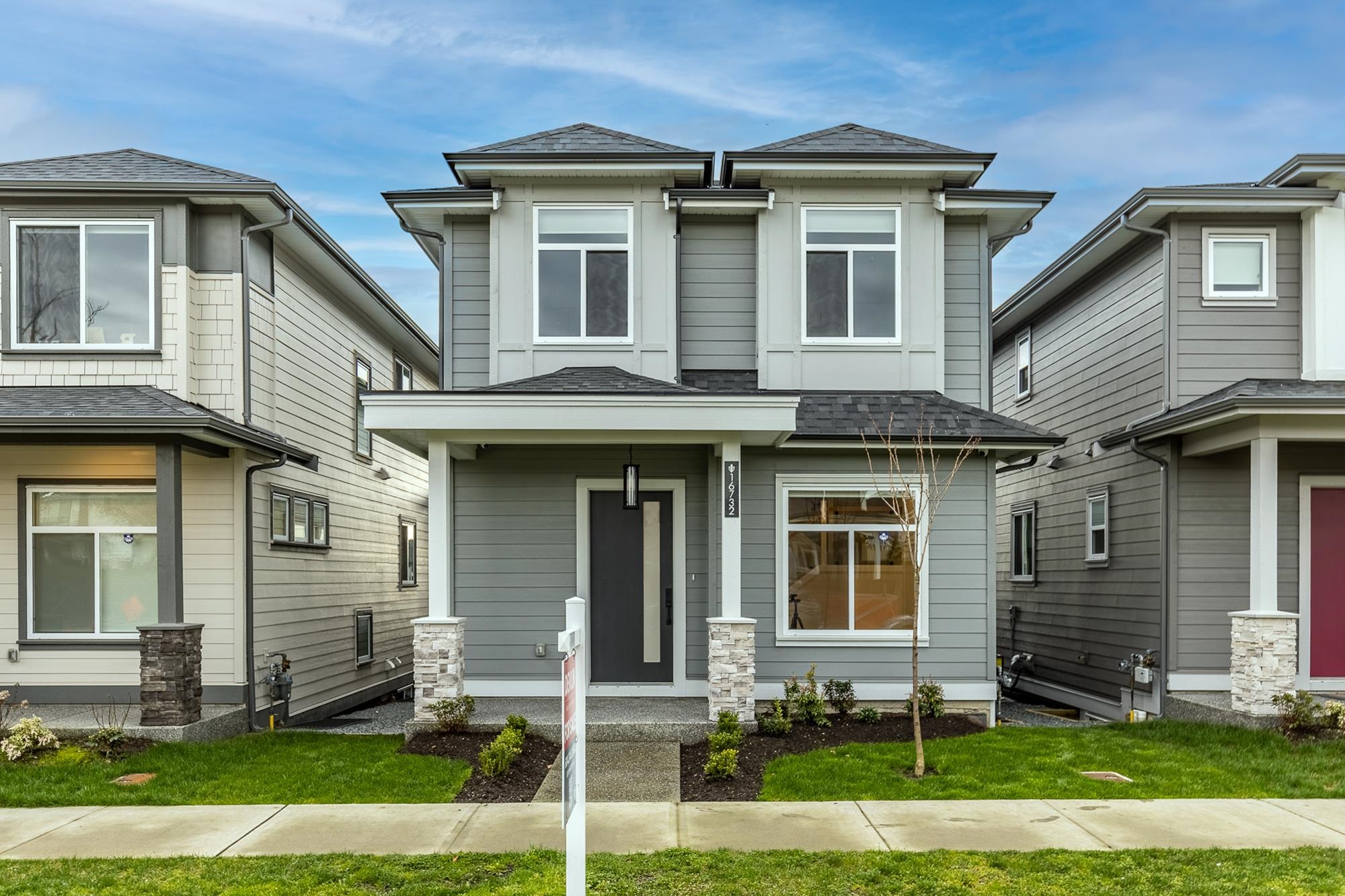
Highlights
Description
- Home value ($/Sqft)$600/Sqft
- Time on Houseful
- Property typeResidential
- Neighbourhood
- CommunityShopping Nearby
- Median school Score
- Year built2024
- Mortgage payment
Welcome to Kendrick in popular Grandview Heights! Move in ready, this modern residence Built by reputable Marathon Homes, is defined by classic architecture & contemporary features. Ocean views on upper-level, south facing backyard w/detached dbl garage. Walking distance to brand new Tatalu Elementary, parks & aquatic centre. 4 beds up & 2 bed in-law-suite/mortgage helper with rec roomfor the main residence on the lower level. Bright open great room concept with 10 ft ceilings on the main with extensive molding &finishing carpentry throughout. Massive kitchen layout w/oversized island & Spice Kitchen, quartz counters, ceiling height shaker cabinetry w/glass displays, silent floors & superior Bosch appliances. Gas forced air heat, Navien hot water on demand. Price exclusive of GST
Home overview
- Heat source Forced air, natural gas
- Sewer/ septic Public sewer, sanitary sewer, storm sewer
- Construction materials
- Foundation
- Roof
- Fencing Fenced
- # parking spaces 5
- Parking desc
- # full baths 3
- # half baths 1
- # total bathrooms 4.0
- # of above grade bedrooms
- Appliances Washer/dryer, dishwasher, refrigerator, stove, microwave
- Community Shopping nearby
- Area Bc
- Subdivision
- View Yes
- Water source Public
- Zoning description Rf10
- Lot dimensions 3633.0
- Lot size (acres) 0.08
- Basement information Finished, exterior entry
- Building size 2915.0
- Mls® # R3017338
- Property sub type Single family residence
- Status Active
- Virtual tour
- Tax year 2024
- Laundry 1.448m X 1.626m
- Flex room 2.718m X 4.597m
- Kitchen 2.565m X 4.318m
- Bedroom 3.023m X 3.226m
- Living room 3.302m X 4.547m
- Bedroom 3.048m X 3.251m
- Laundry 1.499m X 1.803m
Level: Above - Bedroom 3.073m X 3.226m
Level: Above - Primary bedroom 3.632m X 4.572m
Level: Above - Bedroom 3.073m X 3.683m
Level: Above - Walk-in closet 2.032m X 2.489m
Level: Above - Bedroom 3.048m X 3.683m
Level: Above - Dining room 3.073m X 3.099m
Level: Main - Family room 3.937m X 6.248m
Level: Main - Living room 3.683m X 4.318m
Level: Main - Kitchen 1.803m X 2.769m
Level: Main - Kitchen 3.15m X 3.81m
Level: Main - Foyer 1.499m X 2.515m
Level: Main
- Listing type identifier Idx

$-4,667
/ Month



