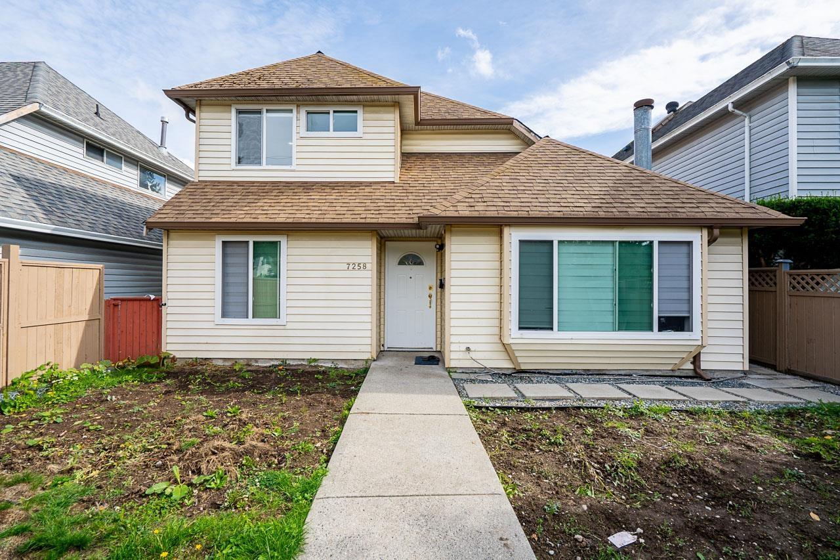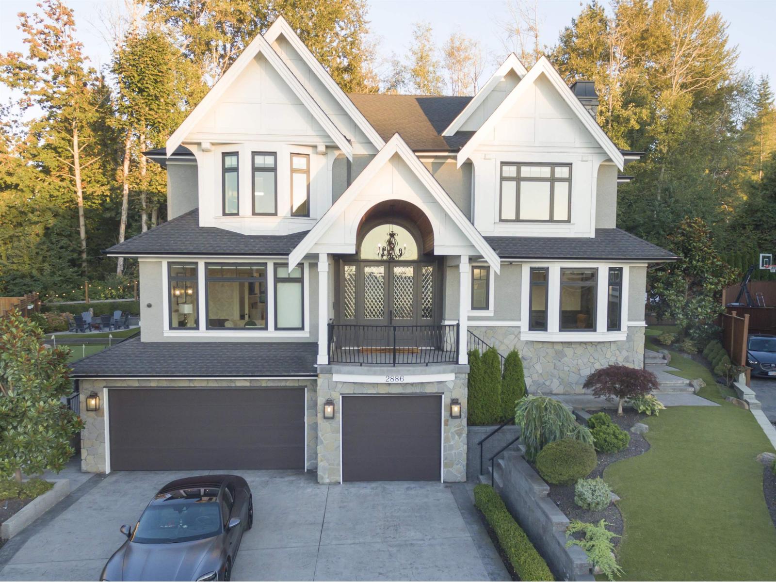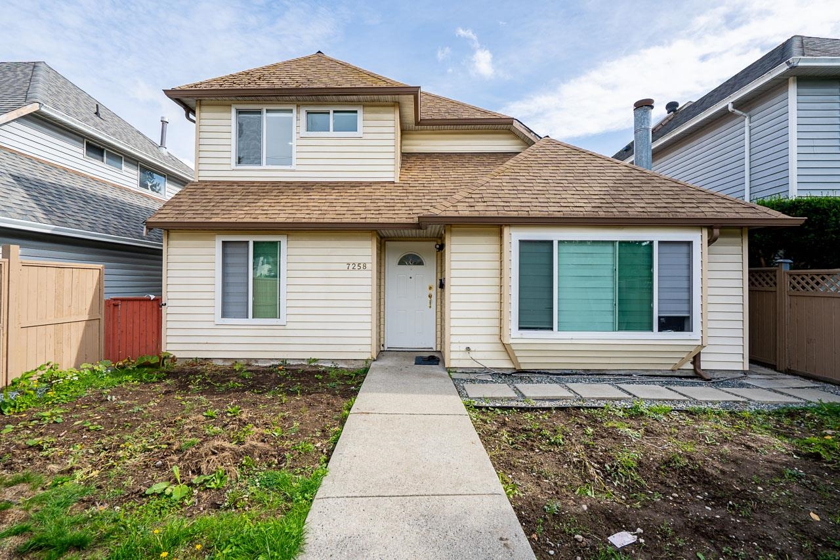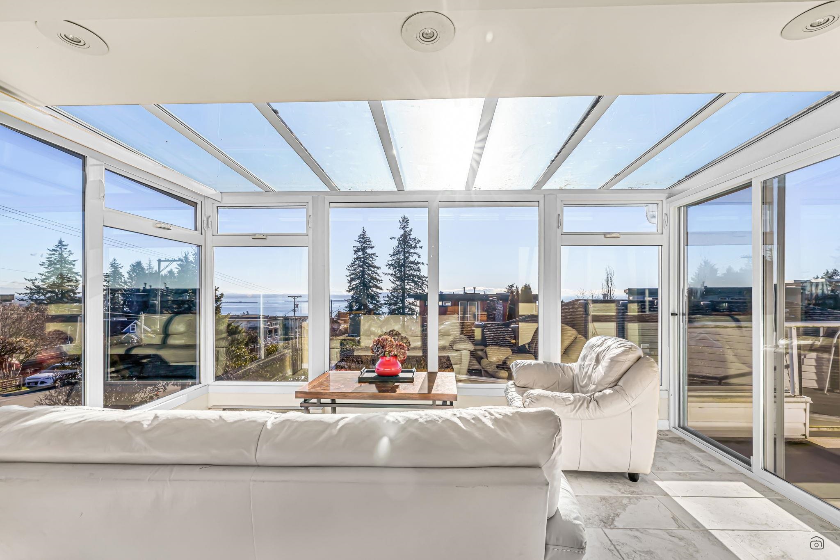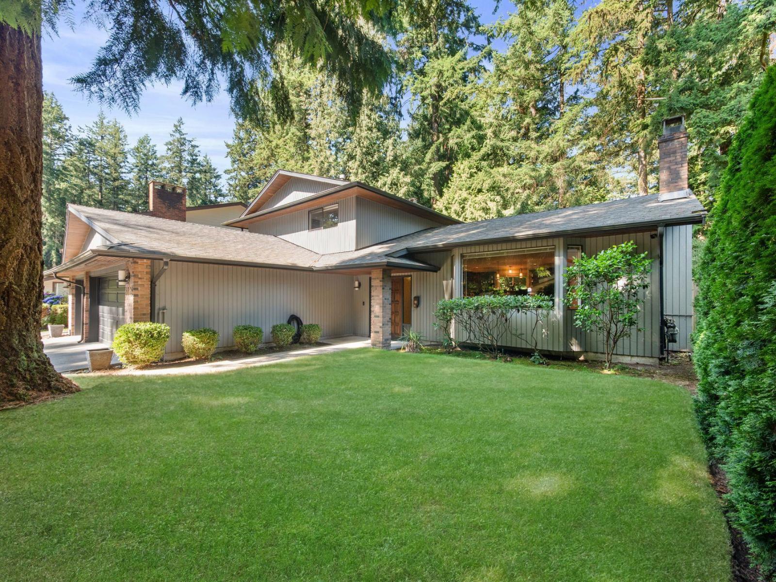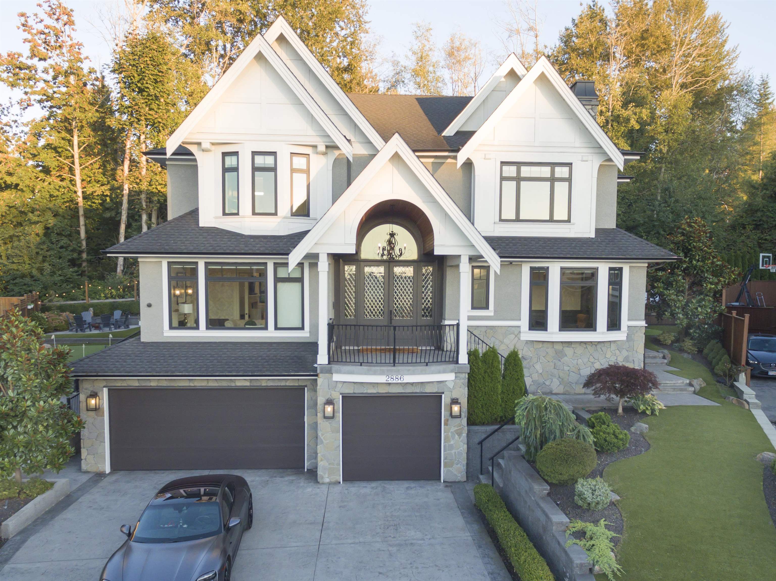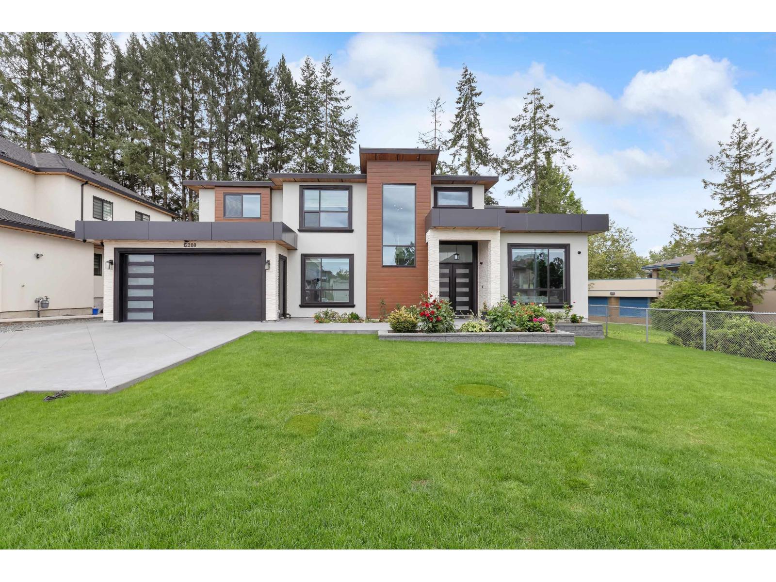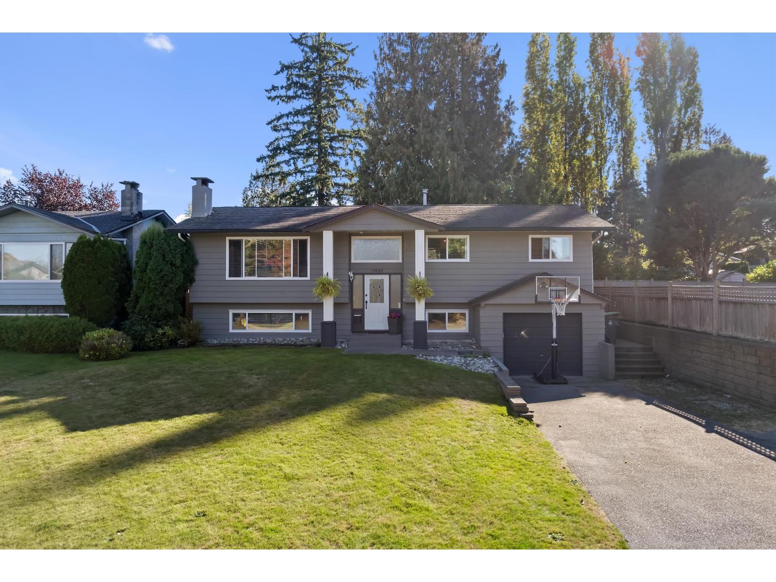- Houseful
- BC
- Surrey
- Elgin - Chantrell
- 20a Avenue
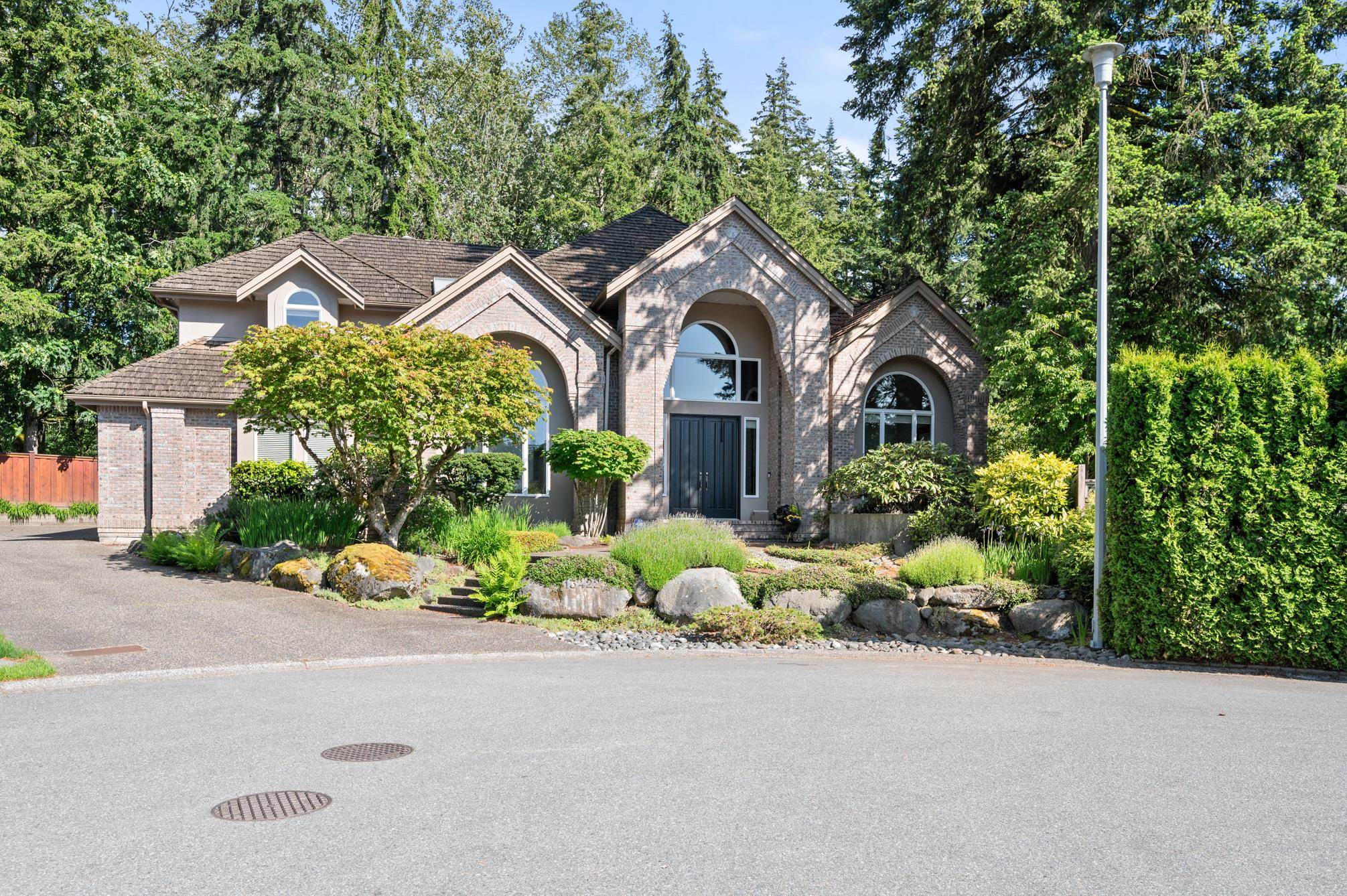
Highlights
Description
- Home value ($/Sqft)$526/Sqft
- Time on Houseful
- Property typeResidential
- Neighbourhood
- CommunityShopping Nearby
- Median school Score
- Year built1992
- Mortgage payment
Executive custom-built home in desirable South Surrey! Over 5000sqft of gracious living over 2 levels. Generous-sized rooms throughout offer multiple living & entertaining options. Main floor has a large kitchen, dining room, private living room, family room, games room & a den that can easily serve as an additional bedroom. The upper level has a spacious primary bedroom & ensuite with a large soaker tub, separate shower, large walk-in closet & a private balcony. Three more bedrooms complete this level, 1 with two walk-in closets & 2 with a Jack & Jill bath. Lovely private yard on a quiet , 3 car garage & enough driveway space for 10+ vehicles or RV Parking. The backyard is perfect for entertaining with a pool & hot tub. All of this backs onto Dogwood Park for max privacy all year round.
Home overview
- Heat source Hot water
- Sewer/ septic Public sewer, sanitary sewer, storm sewer
- Construction materials
- Foundation
- Roof
- Fencing Fenced
- # parking spaces 10
- Parking desc
- # full baths 4
- # half baths 1
- # total bathrooms 5.0
- # of above grade bedrooms
- Appliances Washer/dryer, dishwasher, refrigerator, stove, microwave, oven
- Community Shopping nearby
- Area Bc
- Subdivision
- View No
- Water source Public
- Zoning description Hacr
- Lot dimensions 14592.0
- Lot size (acres) 0.33
- Basement information Crawl space
- Building size 5211.0
- Mls® # R3055759
- Property sub type Single family residence
- Status Active
- Tax year 2025
- Primary bedroom 6.858m X 4.978m
Level: Above - Walk-in closet 2.591m X 4.343m
Level: Above - Walk-in closet 1.118m X 2.388m
Level: Above - Bedroom 4.039m X 5.309m
Level: Above - Bedroom 5.791m X 3.937m
Level: Above - Walk-in closet 0.991m X 2.235m
Level: Above - Bedroom 3.302m X 4.394m
Level: Above - Walk-in closet 0.991m X 2.21m
Level: Above - Bedroom 4.674m X 4.318m
Level: Above - Games room 4.623m X 6.68m
Level: Main - Pantry 1.651m X 2.337m
Level: Main - Foyer 3.632m X 3.607m
Level: Main - Kitchen 6.401m X 4.75m
Level: Main - Laundry 2.311m X 3.124m
Level: Main - Eating area 3.175m X 4.674m
Level: Main - Dining room 4.039m X 4.978m
Level: Main - Living room 4.064m X 5.004m
Level: Main - Den 3.658m X 5.715m
Level: Main - Family room 6.325m X 6.807m
Level: Main
- Listing type identifier Idx

$-7,304
/ Month

