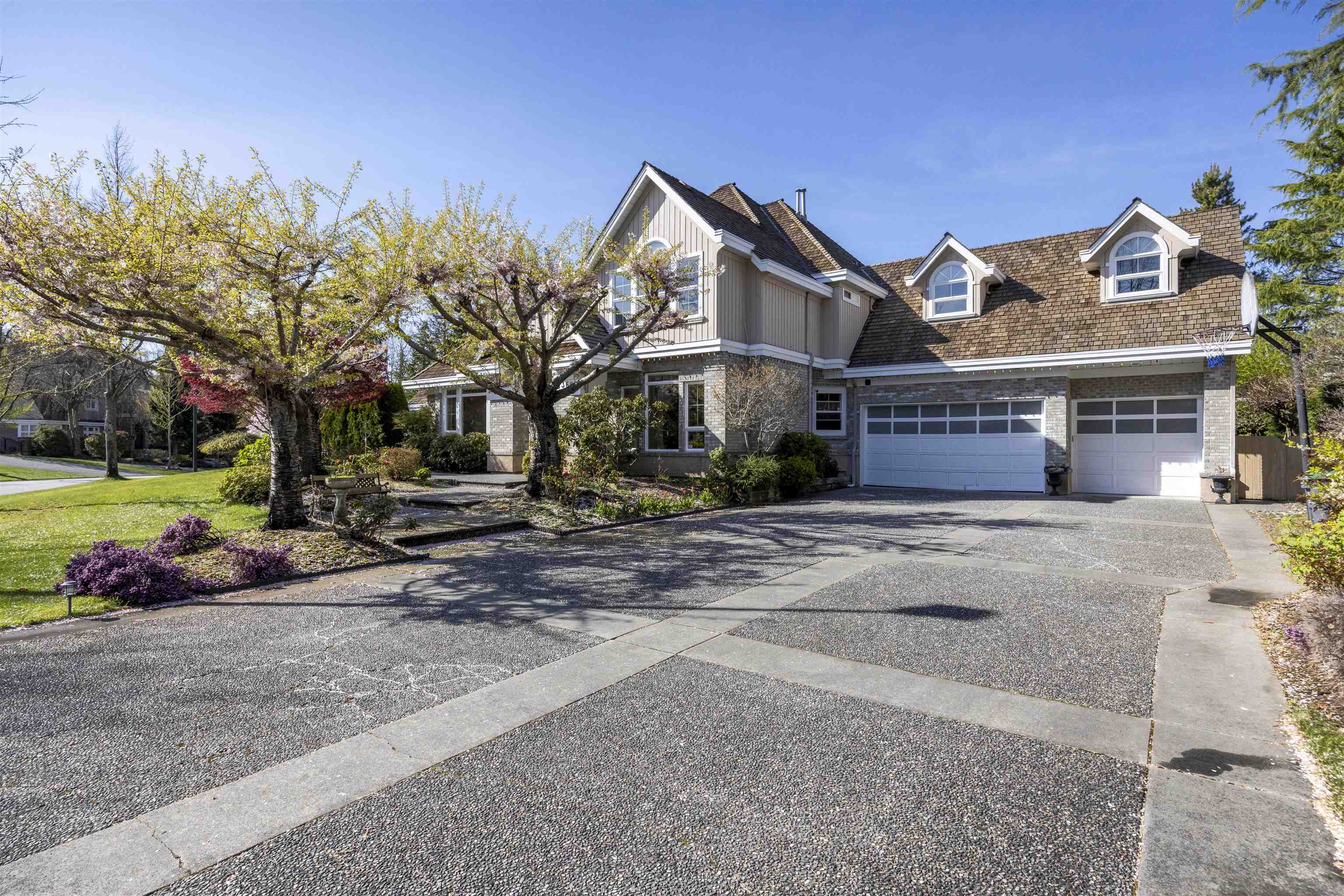- Houseful
- BC
- Surrey
- Elgin - Chantrell
- 21 Avenue

Highlights
Description
- Home value ($/Sqft)$532/Sqft
- Time on Houseful
- Property typeResidential
- Neighbourhood
- Median school Score
- Year built1996
- Mortgage payment
Magnificent brick, custom built 3 level elegant home with walk- out basement. 15,115 sqft lot located on a quiet cul-de-sas in the heart of Elgin Park Estates. Main floor suite with separate private yard, with windows on three sides, separate patio & private entrance. Beautifully appointed gourmet kitchen (sub-zero fridge, Viking rangetops, Asko dishwasher), halogen lights, six skylights. Spacious butler's pantry & nice spicy kitchen. Beautifully appointed throughout w/custom window coverings. Walkout basement with separate entrance. 9ft recessed with custom mouldings, spectacular lighting in every room for added ambience. Nice backyard with various fruit trees (apple, cherry, peach, pear etc.).
MLS®#R3032674 updated 1 month ago.
Houseful checked MLS® for data 1 month ago.
Home overview
Amenities / Utilities
- Heat source Forced air, natural gas
- Sewer/ septic Public sewer, sanitary sewer
Exterior
- Construction materials
- Foundation
- Roof
- Fencing Fenced
- # parking spaces 9
- Parking desc
Interior
- # full baths 4
- # half baths 1
- # total bathrooms 5.0
- # of above grade bedrooms
- Appliances Washer/dryer, dishwasher, refrigerator, stove, microwave, oven, range top
Location
- Area Bc
- Water source Public
- Zoning description /
- Directions 3b3ea9f53b004a8e0e87647e4da98040
Lot/ Land Details
- Lot dimensions 15115.0
Overview
- Lot size (acres) 0.35
- Basement information Finished
- Building size 5035.0
- Mls® # R3032674
- Property sub type Single family residence
- Status Active
- Tax year 2024
Rooms Information
metric
- Primary bedroom 3.277m X 4.013m
Level: Above - Games room 4.089m X 8.661m
Level: Above - Primary bedroom 4.623m X 5.385m
Level: Above - Bedroom 3.353m X 3.962m
Level: Above - Family room 3.531m X 3.785m
Level: Basement - Kitchen 1.956m X 3.404m
Level: Basement - Bedroom 3.175m X 5.08m
Level: Basement - Bedroom 3.073m X 4.369m
Level: Basement - Kitchen 2.134m X 3.48m
Level: Main - Kitchen 2.896m X 3.099m
Level: Main - Foyer 2.057m X 3.175m
Level: Main - Living room 4.699m X 6.147m
Level: Main - Kitchen 4.267m X 4.775m
Level: Main - Office 3.48m X 3.658m
Level: Main - Dining room 4.699m X 5.537m
Level: Main - Living room 4.75m X 5.41m
Level: Main - Bedroom 3.175m X 3.708m
Level: Main - Eating area 2.337m X 2.896m
Level: Main - Family room 4.699m X 5.105m
Level: Main - Family room 4.699m X 5.182m
Level: Main
SOA_HOUSEKEEPING_ATTRS
- Listing type identifier Idx

Lock your rate with RBC pre-approval
Mortgage rate is for illustrative purposes only. Please check RBC.com/mortgages for the current mortgage rates
$-7,147
/ Month25 Years fixed, 20% down payment, % interest
$
$
$
%
$
%

Schedule a viewing
No obligation or purchase necessary, cancel at any time
Nearby Homes
Real estate & homes for sale nearby











