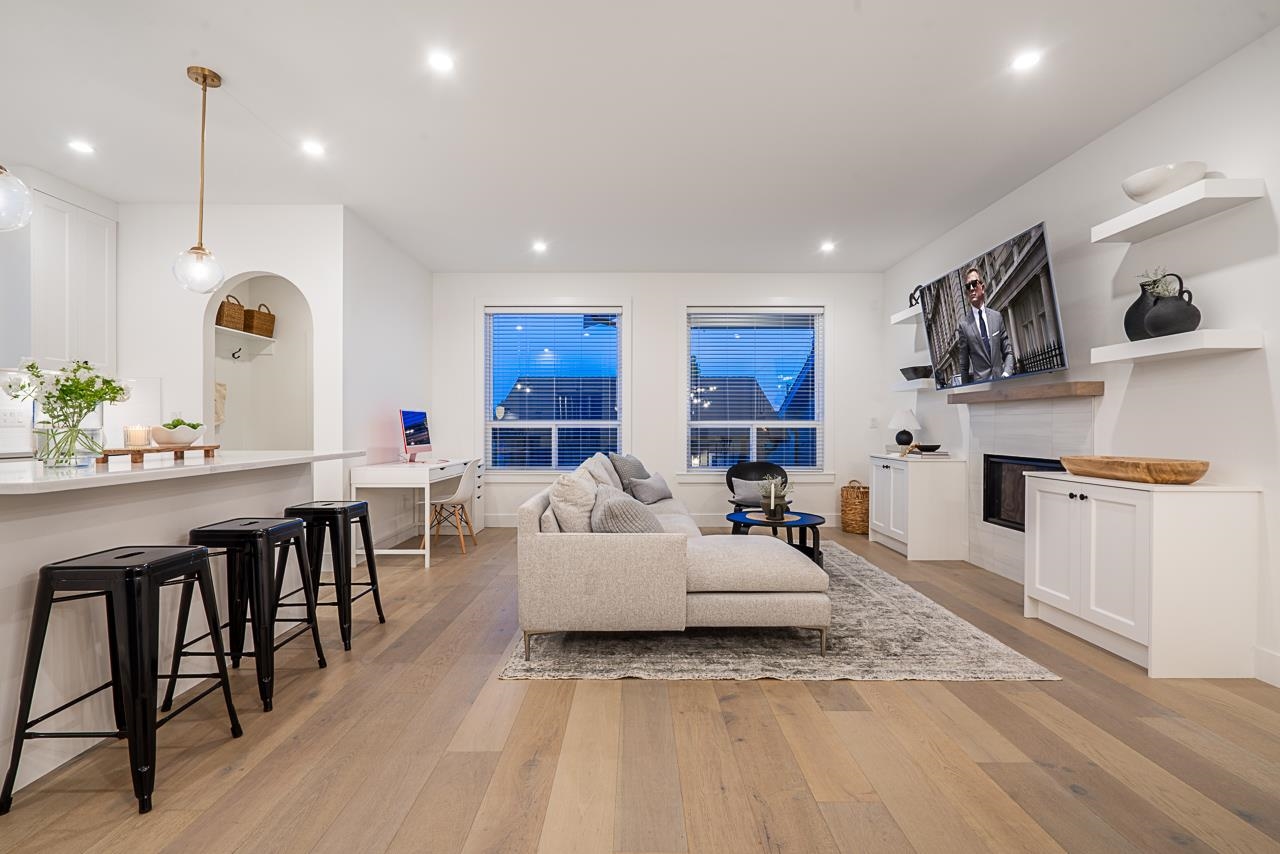- Houseful
- BC
- Surrey
- Grandview Heights
- 21a Avenue

Highlights
Description
- Home value ($/Sqft)$543/Sqft
- Time on Houseful
- Property typeResidential
- Neighbourhood
- CommunityShopping Nearby
- Median school Score
- Year built2021
- Mortgage payment
RELEVANT by Laurel Ridge Homes. Classic Craftsman style finishings with a mix of hardie plank siding, board & batten or shingle detailing. Corner lot, extra yard & parking, 5 bdrm 4 bath including a 2 bedroom legal suite. Timeless finishes, wainscoting in foyer, several cabinet upgrades, & dining buffet glass feature. 9ft ceilings & oak floors through out the main and upper floor. The kitchen features a Stainless Steel appliance package gas range stove, beautiful quartz countertop island & designer backsplash. A/C, Gas fire place, custom shelving in kitchen, on demand hot water, EV rough in, & 2 car detached garage. This home was equipped with several contractor upgrades approx. $20,000. Walk to the new elementary & high school, play park, Grandview aquatic centre, transit and shopping.
Home overview
- Heat source Forced air, heat pump, natural gas
- Sewer/ septic Public sewer, sanitary sewer, storm sewer
- Construction materials
- Foundation
- Roof
- # parking spaces 2
- Parking desc
- # full baths 3
- # half baths 1
- # total bathrooms 4.0
- # of above grade bedrooms
- Appliances Washer/dryer, dishwasher, refrigerator, stove, instant hot water, microwave
- Community Shopping nearby
- Area Bc
- Subdivision
- Water source Public
- Zoning description R5
- Directions Ac488c61ec602e4ba85c670d85d61396
- Lot dimensions 3980.0
- Lot size (acres) 0.09
- Basement information Finished, exterior entry
- Building size 3035.0
- Mls® # R3053942
- Property sub type Single family residence
- Status Active
- Virtual tour
- Tax year 2024
- Kitchen 3.353m X 2.642m
- Living room 3.175m X 3.785m
- Bedroom 3.023m X 2.667m
- Bedroom 2.997m X 2.794m
- Dining room 2.134m X 2.667m
- Recreation room 3.15m X 3.581m
- Bedroom 3.327m X 2.972m
Level: Above - Walk-in closet 1.651m X 2.794m
Level: Above - Walk-in closet 1.346m X 2.159m
Level: Above - Bedroom 3.023m X 3.048m
Level: Above - Laundry 1.676m X 2.794m
Level: Above - Primary bedroom 4.978m X 3.962m
Level: Above - Office 3.327m X 3.962m
Level: Main - Living room 5.334m X 4.851m
Level: Main - Kitchen 2.667m X 4.597m
Level: Main - Mud room 1.803m X 1.88m
Level: Main - Dining room 2.845m X 3.327m
Level: Main - Foyer 2.515m X 2.083m
Level: Main
- Listing type identifier Idx

$-4,397
/ Month











