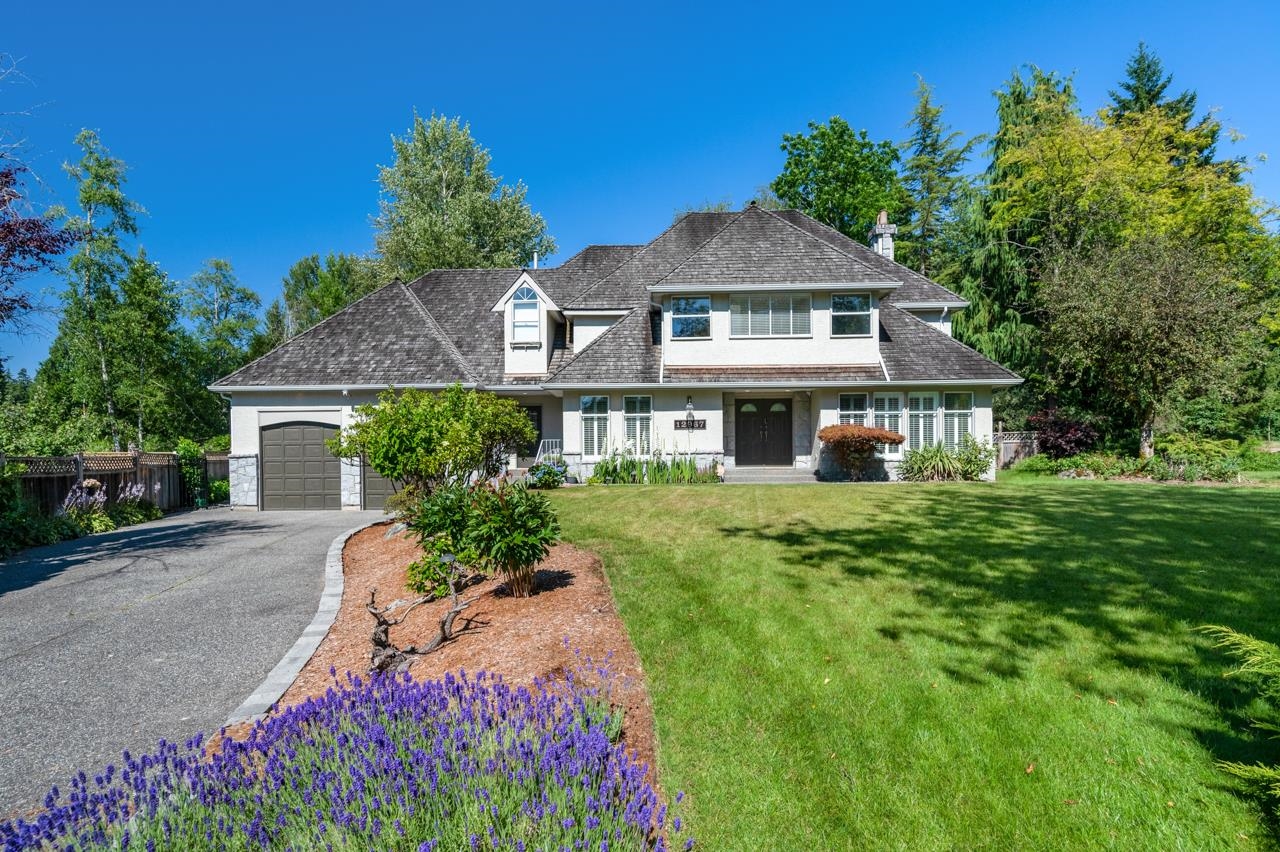Select your Favourite features
- Houseful
- BC
- Surrey
- Elgin - Chantrell
- 21a Avenue

21a Avenue
For Sale
162 Days
$2,458,000 $60K
$2,398,000
5 beds
5 baths
3,770 Sqft
21a Avenue
For Sale
162 Days
$2,458,000 $60K
$2,398,000
5 beds
5 baths
3,770 Sqft
Highlights
Description
- Home value ($/Sqft)$636/Sqft
- Time on Houseful
- Property typeResidential
- Neighbourhood
- CommunityShopping Nearby
- Median school Score
- Year built1986
- Mortgage payment
Discover this inviting family home with investment potential in Ocean Park. Situated on a quiet cul-de-sac with a rare 17,162 sqft lot, it offers a serene setting backed by parkland trails. This home features an open living area with natural light, a modern kitchen, and a tranquil backyard. Just a short walk to Elgin Secondary and Crescent Park Elementary. Shopping centres nearby. Experience comfort with 5 bedrooms and 5 bathrooms. Move-in ready with all essential amenities nearby. Well maintained by a lot of upgrades; New backyard draining system 2017; New fence 2018; New rang hood/fridge/dishwasher 2021; New gutters and ext window&door painting 2022; New all cabinets/laundry room cabinets/stove/dishwasher, and repaint exterior walls 2023; New tank and heat pump (warm/cold) system 2024.
MLS®#R3001291 updated 4 months ago.
Houseful checked MLS® for data 4 months ago.
Home overview
Amenities / Utilities
- Heat source Electric, forced air, natural gas
- Sewer/ septic Public sewer, sanitary sewer, storm sewer
Exterior
- Construction materials
- Foundation
- Roof
- Fencing Fenced
- # parking spaces 8
- Parking desc
Interior
- # full baths 4
- # half baths 1
- # total bathrooms 5.0
- # of above grade bedrooms
- Appliances Washer/dryer, dishwasher, disposal, refrigerator, stove, microwave
Location
- Community Shopping nearby
- Area Bc
- View Yes
- Water source Public
- Zoning description R2
Lot/ Land Details
- Lot dimensions 17162.0
Overview
- Lot size (acres) 0.39
- Basement information Crawl space
- Building size 3770.0
- Mls® # R3001291
- Property sub type Single family residence
- Status Active
- Tax year 2024
Rooms Information
metric
- Flex room 1.143m X 2.946m
Level: Above - Bedroom 2.997m X 3.759m
Level: Above - Storage 1.93m X 5.029m
Level: Above - Walk-in closet 1.524m X 2.311m
Level: Above - Bedroom 3.734m X 4.724m
Level: Above - Walk-in closet 1.499m X 0.991m
Level: Above - Walk-in closet 3.937m X 1.092m
Level: Above - Primary bedroom 6.401m X 4.978m
Level: Above - Bedroom 3.124m X 2.845m
Level: Above - Bedroom 3.531m X 4.648m
Level: Above - Living room 6.35m X 4.648m
Level: Main - Dining room 5.359m X 3.15m
Level: Main - Kitchen 3.785m X 3.048m
Level: Main - Foyer 4.216m X 2.921m
Level: Main - Pantry 1.905m X 0.889m
Level: Main - Office 4.623m X 2.896m
Level: Main - Flex room 1.93m X 1.448m
Level: Main - Storage 4.242m X 3.708m
Level: Main - Laundry 4.902m X 3.251m
Level: Main - Family room 3.81m X 6.172m
Level: Main
SOA_HOUSEKEEPING_ATTRS
- Listing type identifier Idx

Lock your rate with RBC pre-approval
Mortgage rate is for illustrative purposes only. Please check RBC.com/mortgages for the current mortgage rates
$-6,395
/ Month25 Years fixed, 20% down payment, % interest
$
$
$
%
$
%

Schedule a viewing
No obligation or purchase necessary, cancel at any time
Nearby Homes
Real estate & homes for sale nearby











