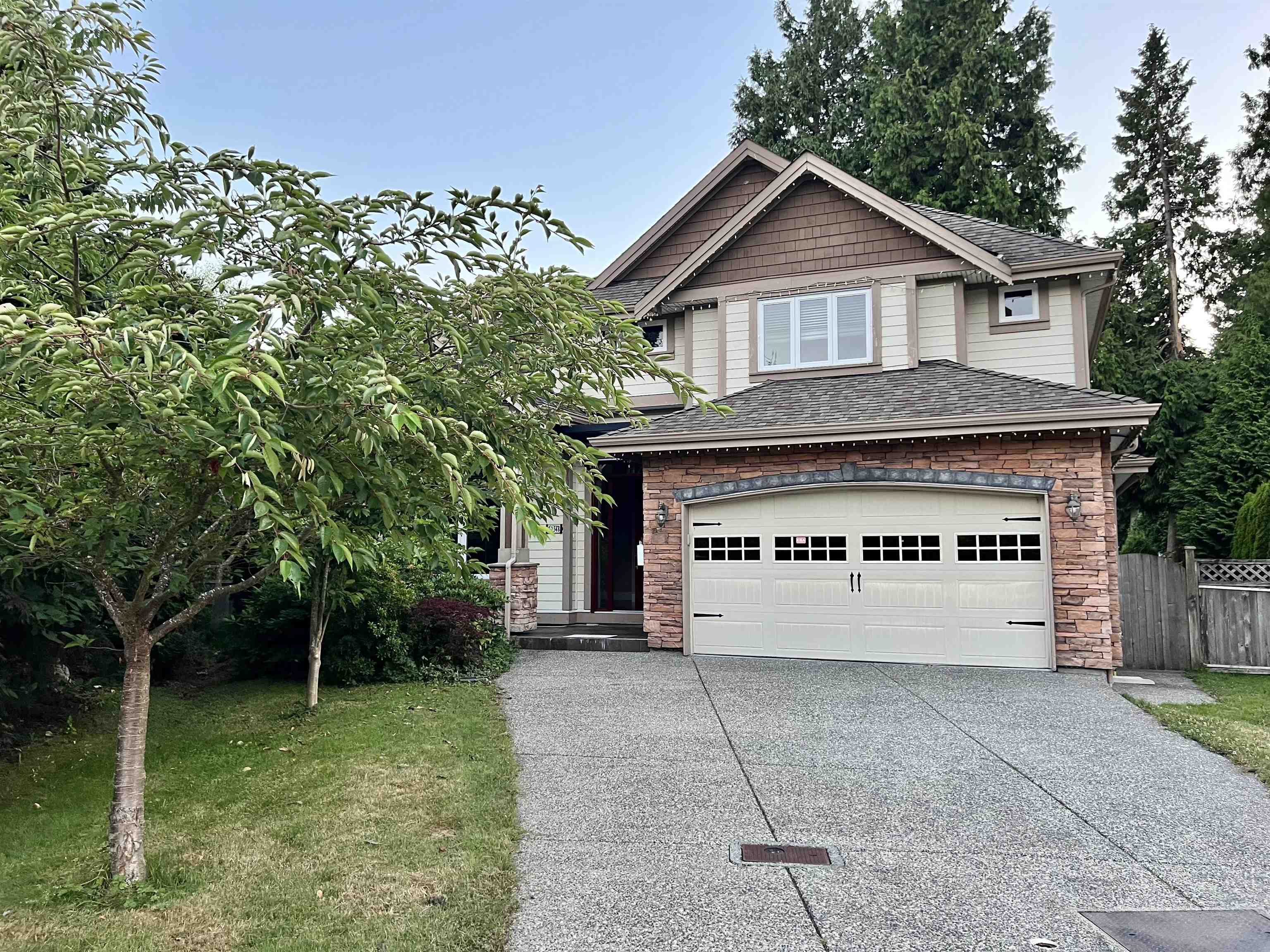- Houseful
- BC
- Surrey
- Ocean Park
- 21a Avenue

Highlights
Description
- Home value ($/Sqft)$475/Sqft
- Time on Houseful
- Property typeResidential
- Neighbourhood
- Median school Score
- Year built2008
- Mortgage payment
Ocean Park quiet cul-de-sac, Two story with basement, 5030 sqft home on 10280 sqft fenced lot, 7 bedrooms 5 baths. Features huge stunning granite kitchen with beautiful dark cherry stained cabinets, granite countertops in kitchen & baths, 12' ceilings, new hardwood floors throughout main level, new solarium room, and new laminated floor for the top floor, A/C, gorgeous media room/recreation room, huge private yard, upstairs 4 bedrooms, organizer in huge walk-in closet, etc. Close to Ocean Park Village with lots of boutique shops, Safeway, Starbucks, restaurants, banks, etc. School catchment: Ocean Cliff elem. & Elgin Park Sec.
MLS®#R3029432 updated 2 months ago.
Houseful checked MLS® for data 2 months ago.
Home overview
Amenities / Utilities
- Heat source Forced air, heat pump, natural gas
- Sewer/ septic Public sewer
Exterior
- Construction materials
- Foundation
- Roof
- # parking spaces 2
- Parking desc
Interior
- # full baths 3
- # half baths 1
- # total bathrooms 4.0
- # of above grade bedrooms
- Appliances Washer/dryer, dishwasher, refrigerator, stove
Location
- Area Bc
- Subdivision
- Water source Public
- Zoning description Rf
Lot/ Land Details
- Lot dimensions 10280.0
Overview
- Lot size (acres) 0.24
- Basement information Full
- Building size 5030.0
- Mls® # R3029432
- Property sub type Single family residence
- Status Active
- Tax year 2024
Rooms Information
metric
- Bedroom 3.962m X 4.267m
Level: Above - Primary bedroom 4.623m X 5.232m
Level: Above - Walk-in closet 2.083m X 3.2m
Level: Above - Bedroom 3.658m X 3.683m
Level: Above - Bedroom 3.505m X 4.064m
Level: Above - Recreation room 8.865m X 8.077m
Level: Basement - Bedroom 3.454m X 5.232m
Level: Basement - Bedroom 5.283m X 5.512m
Level: Basement - Media room 8.865m X 6.401m
Level: Basement - Bedroom 3.962m X 5.207m
Level: Basement - Family room 4.521m X 5.08m
Level: Main - Kitchen 3.683m X 5.334m
Level: Main - Office 4.293m X 5.207m
Level: Main - Wok kitchen 1.524m X 2.438m
Level: Main - Living room 3.454m X 4.47m
Level: Main - Dining room 3.353m X 3.607m
Level: Main - Solarium 1.829m X 5.182m
Level: Main - Eating area 3.962m X 6.629m
Level: Main
SOA_HOUSEKEEPING_ATTRS
- Listing type identifier Idx

Lock your rate with RBC pre-approval
Mortgage rate is for illustrative purposes only. Please check RBC.com/mortgages for the current mortgage rates
$-6,373
/ Month25 Years fixed, 20% down payment, % interest
$
$
$
%
$
%

Schedule a viewing
No obligation or purchase necessary, cancel at any time
Nearby Homes
Real estate & homes for sale nearby











