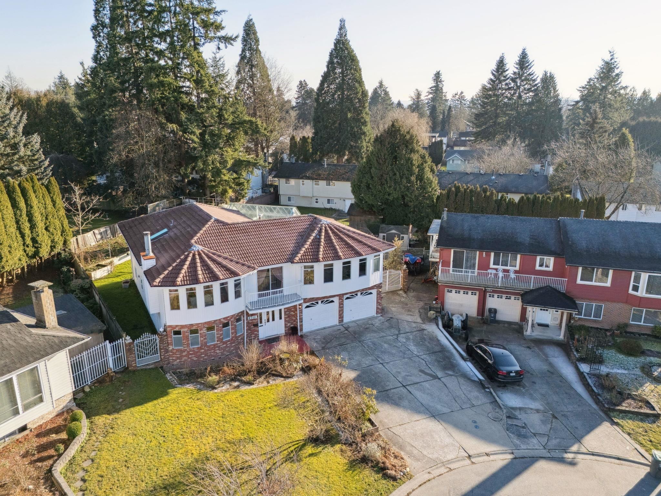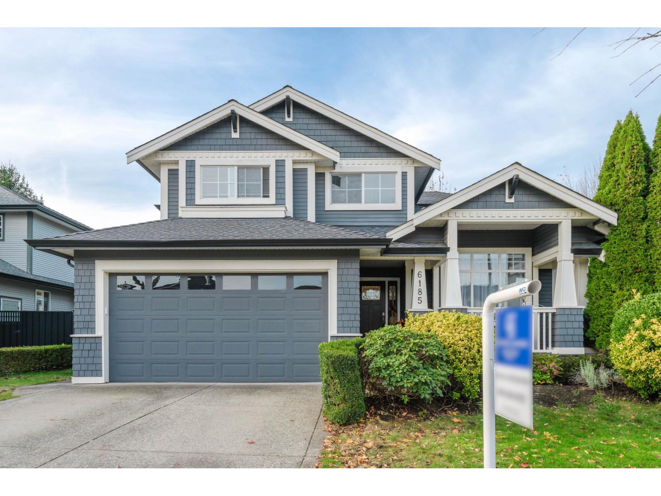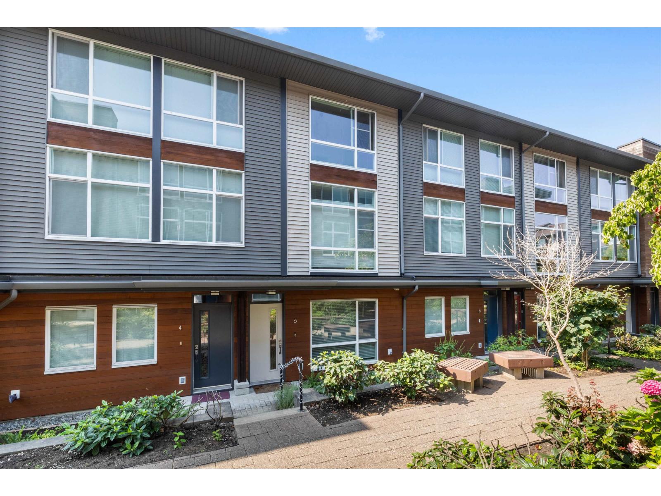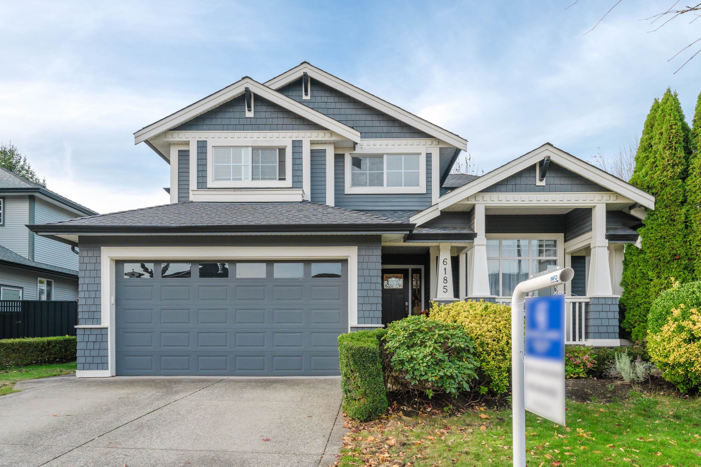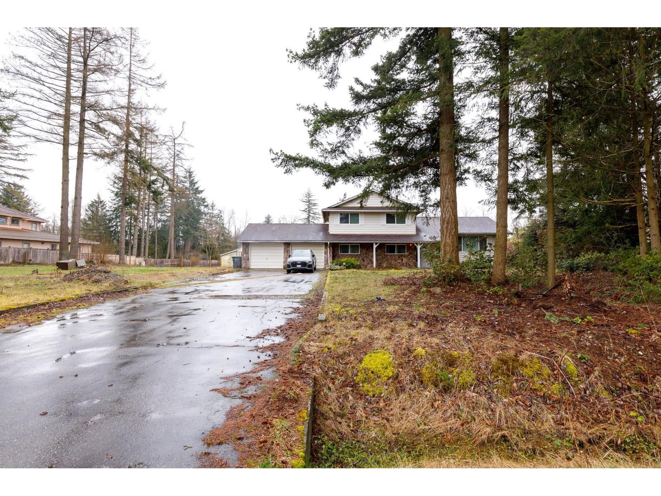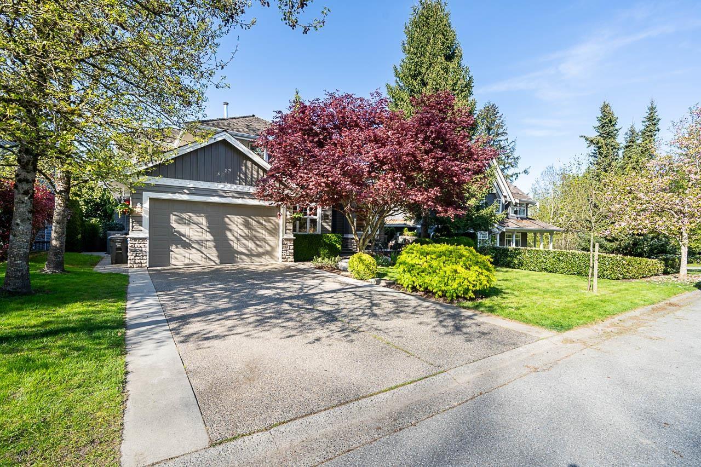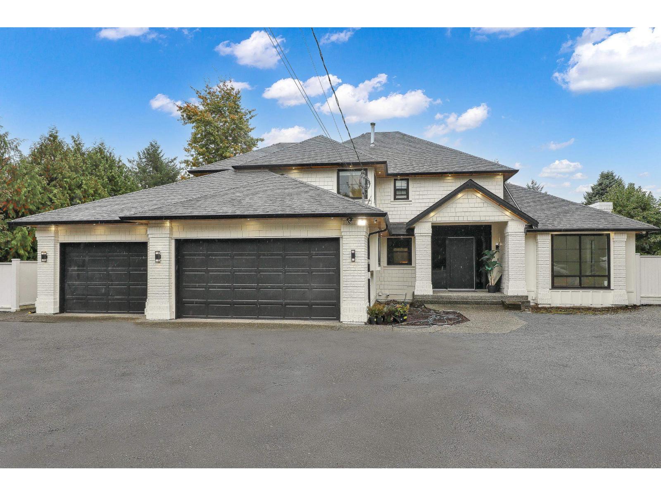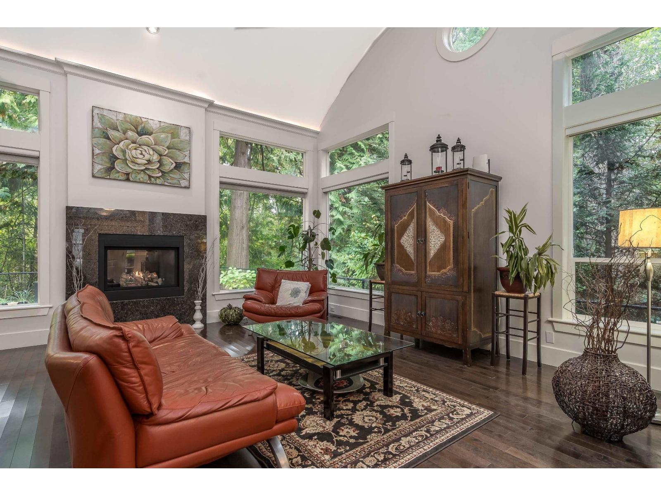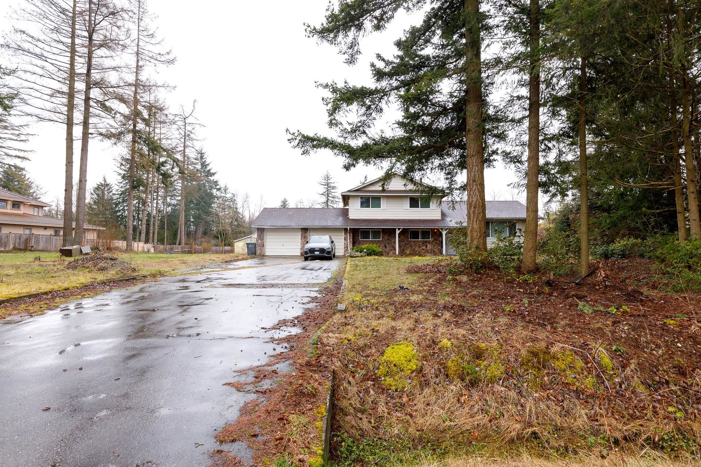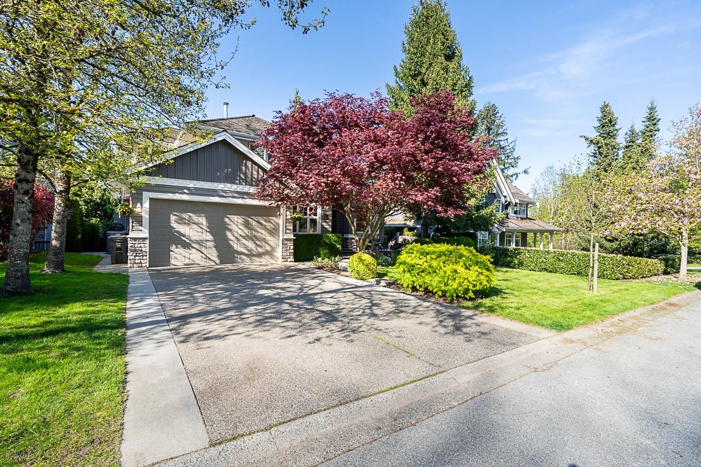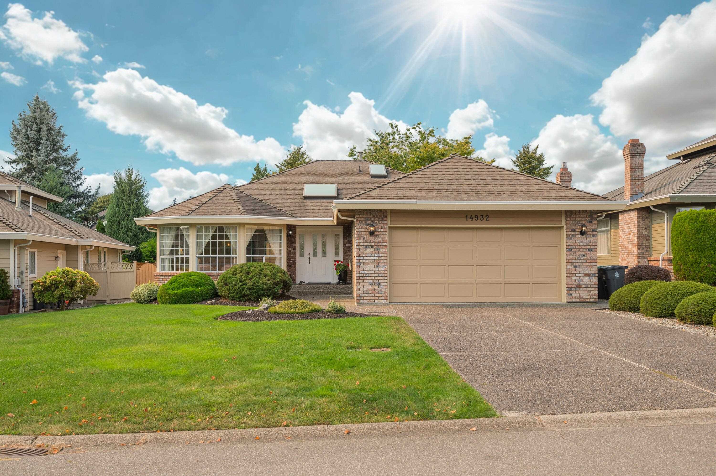
Highlights
Description
- Home value ($/Sqft)$949/Sqft
- Time on Houseful
- Property typeResidential
- StyleRancher/bungalow
- CommunityShopping Nearby
- Median school Score
- Year built1988
- Mortgage payment
Welcome home! Nestled in the serene and sought-after community of Meridian by the Sea, this stunning rancher-style home is situated in a quiet cul-de-sac in this family friendly neighbourhood. Large windows allow for an abundance of light to brighten this charming home with the primary bedroom overlooking the well manicured Westerly facing backyard. This three-bedroom, two-bathroom home sits on a lovingly landscaped lot, with lush greenery framing the property and enhancing its sense of privacy. This centrally located neighbourhood provides everything you need including schools, parks and transit. Families will love the close proximity to both HT Thrift Elementary School and Semiahmoo Secondary. Book your private viewing today!
MLS®#R3049624 updated 1 month ago.
Houseful checked MLS® for data 1 month ago.
Home overview
Amenities / Utilities
- Heat source Electric, forced air, natural gas
- Sewer/ septic Public sewer, sanitary sewer, storm sewer
Exterior
- Construction materials
- Foundation
- Roof
- Fencing Fenced
- # parking spaces 6
- Parking desc
Interior
- # full baths 2
- # total bathrooms 2.0
- # of above grade bedrooms
- Appliances Washer/dryer, dishwasher, refrigerator, stove
Location
- Community Shopping nearby
- Area Bc
- Subdivision
- View No
- Water source Public
- Zoning description R3
- Directions 683f5cee976479a48d91fa525da0c019
Lot/ Land Details
- Lot dimensions 7128.76
Overview
- Lot size (acres) 0.16
- Basement information None
- Building size 1686.0
- Mls® # R3049624
- Property sub type Single family residence
- Status Active
- Virtual tour
- Tax year 2025
Rooms Information
metric
- Bedroom 3.404m X 3.073m
Level: Main - Kitchen 3.962m X 2.921m
Level: Main - Family room 3.48m X 4.394m
Level: Main - Living room 5.08m X 4.42m
Level: Main - Bedroom 2.845m X 3.073m
Level: Main - Walk-in closet 2.007m X 1.524m
Level: Main - Eating area 2.362m X 2.997m
Level: Main - Foyer 2.311m X 2.438m
Level: Main - Laundry 2.007m X 2.159m
Level: Main - Dining room 2.362m X 4.47m
Level: Main - Storage 1.524m X 1.549m
Level: Main - Primary bedroom 4.445m X 3.861m
Level: Main
SOA_HOUSEKEEPING_ATTRS
- Listing type identifier Idx

Lock your rate with RBC pre-approval
Mortgage rate is for illustrative purposes only. Please check RBC.com/mortgages for the current mortgage rates
$-4,266
/ Month25 Years fixed, 20% down payment, % interest
$
$
$
%
$
%

Schedule a viewing
No obligation or purchase necessary, cancel at any time
Nearby Homes
Real estate & homes for sale nearby



