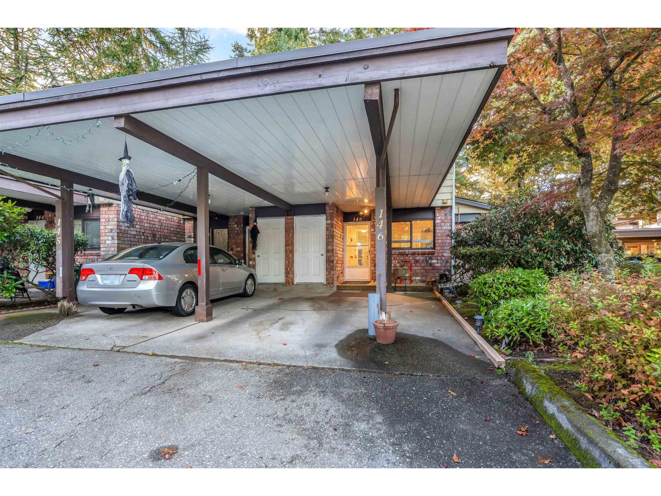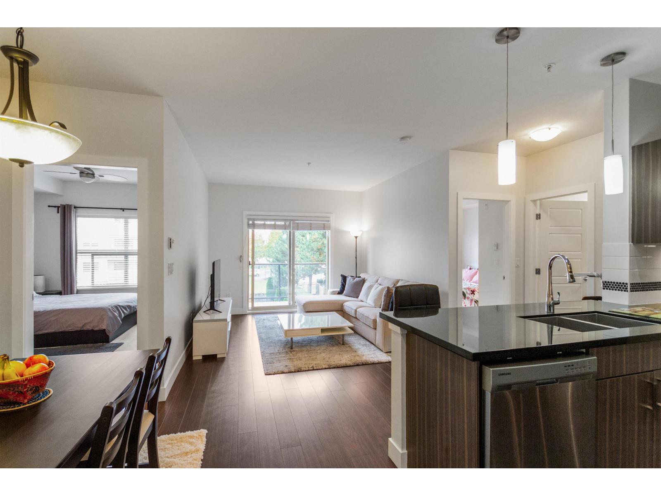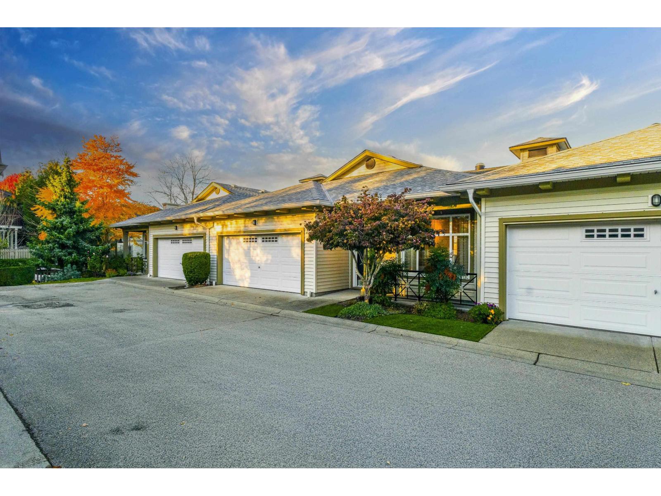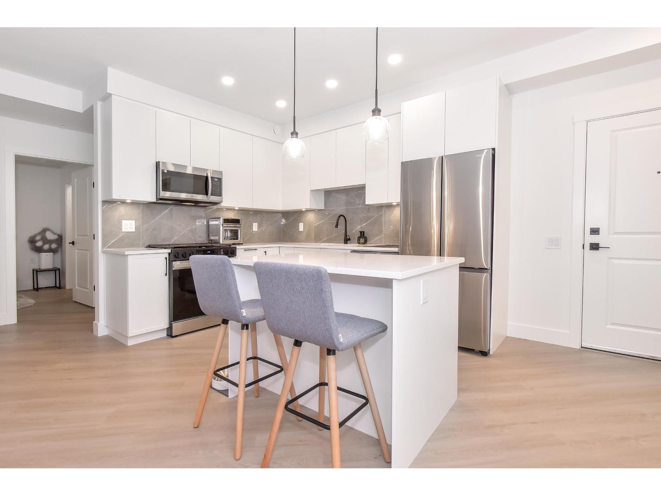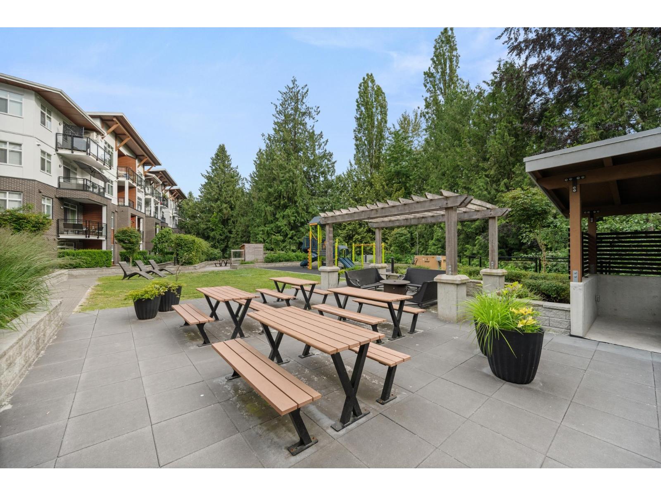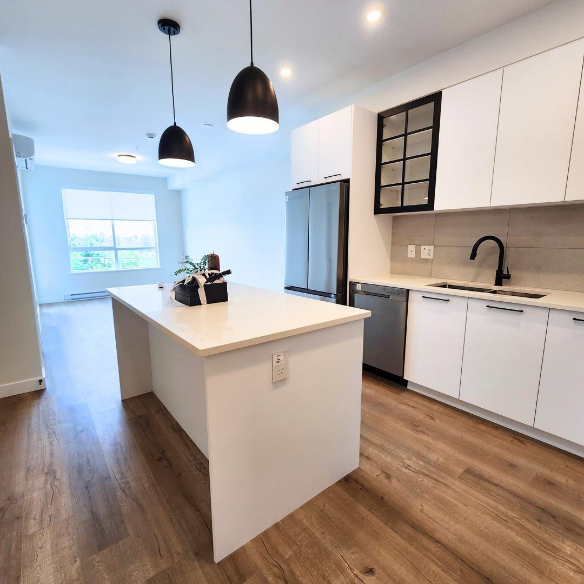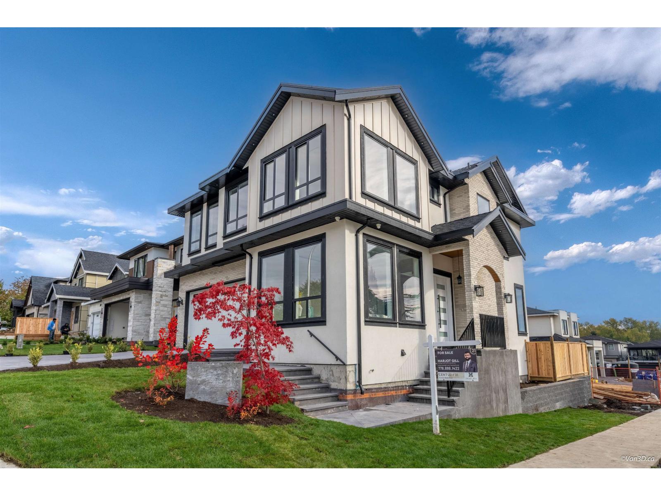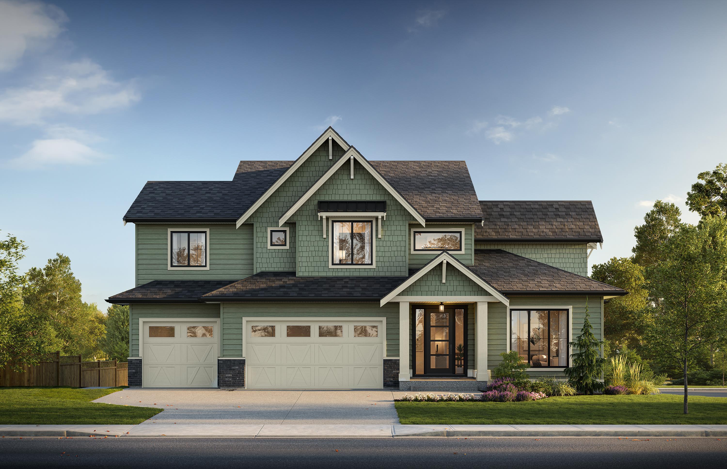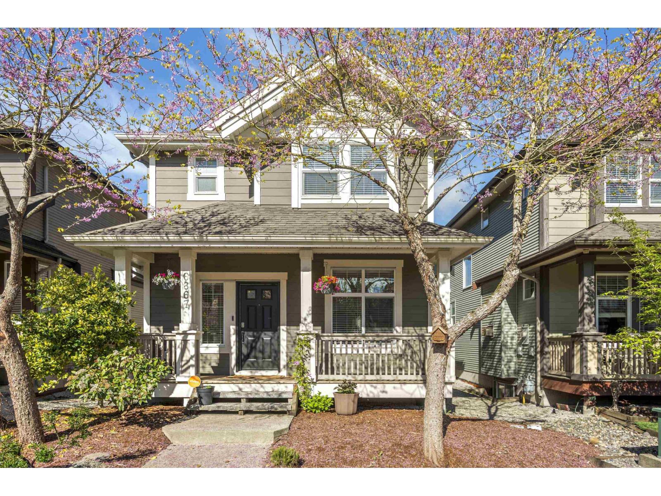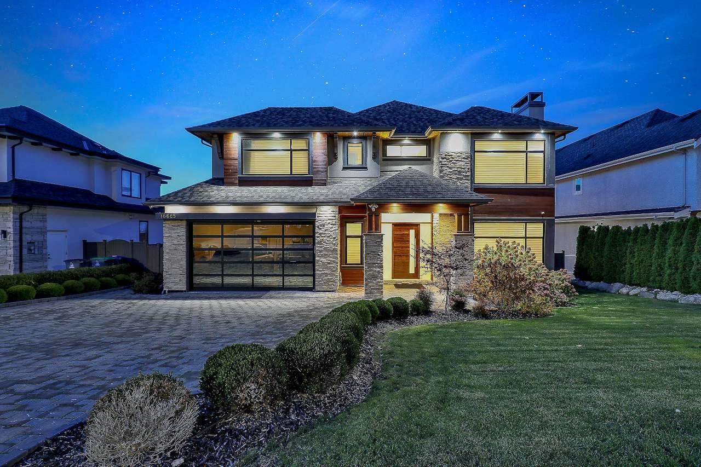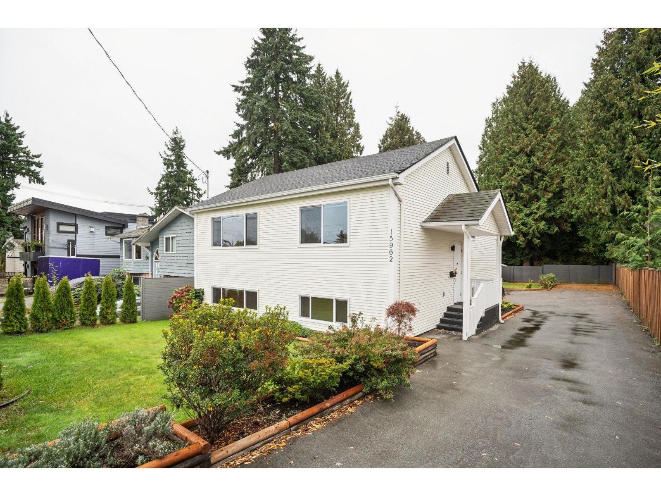- Houseful
- BC
- Surrey
- Grandview Heights
- 22 Avenue
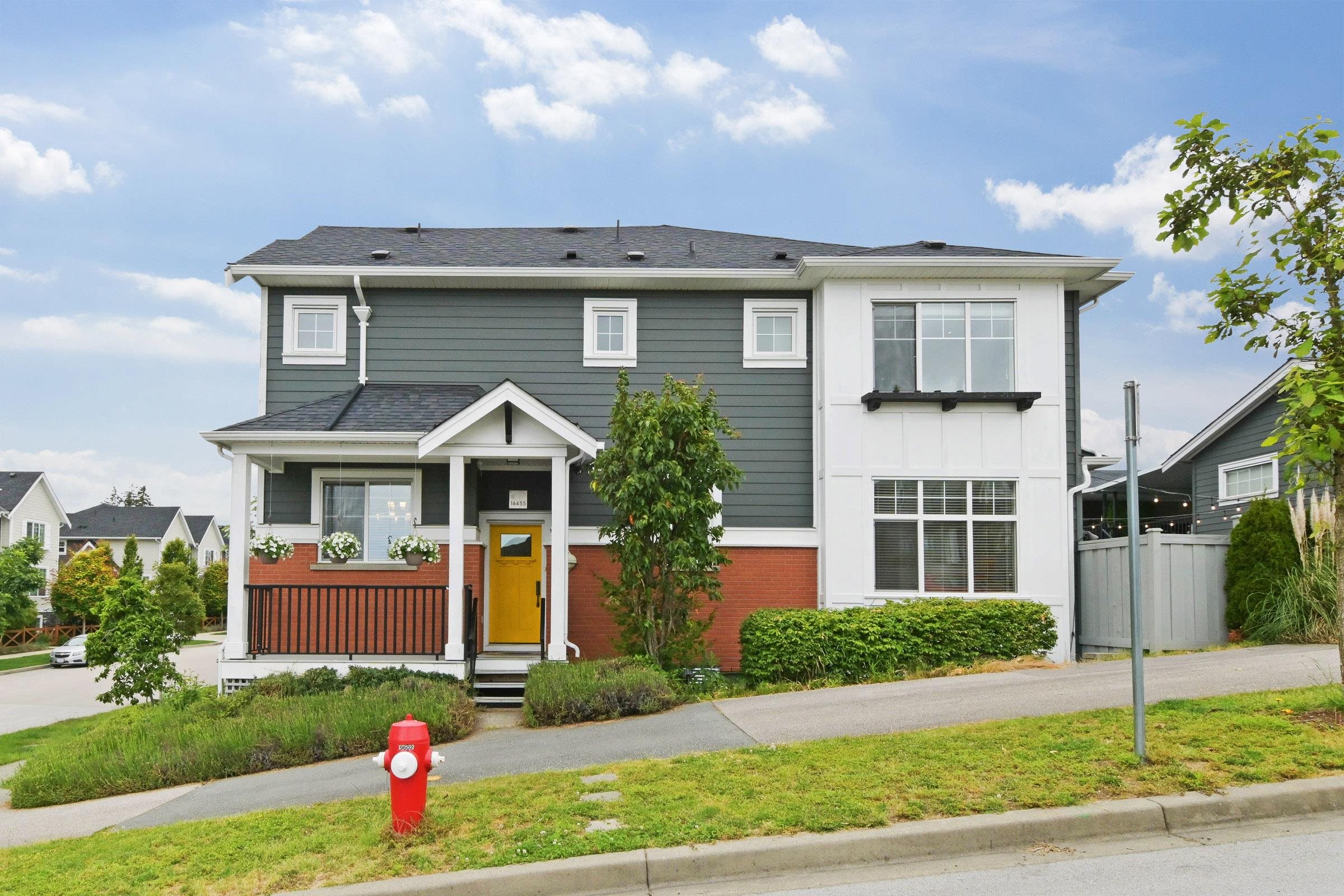
Highlights
Description
- Home value ($/Sqft)$588/Sqft
- Time on Houseful
- Property typeResidential
- Neighbourhood
- CommunityShopping Nearby
- Median school Score
- Year built2016
- Mortgage payment
Welcome to this bright, 2550 sq ft, south-facing 4 BDRM, 3.5 BATH family home on a 3,563 sq ft corner lot in desirable Grandview. Walk to Grandview Corners, walk to top-rated schools, walk to parks & the rec centre. Features include high ceilings, luxury finishes, hardwood floors, a dramatic fireplace & central A/C. Enjoy a private backyard for BBQs and good times with freinds and family, detached garage + carport (4 parking). No GST, No Strata fees. Bonus: spacious 1 BDRM suite w/ private laundry for significant mortgage help. Offered vacant and move-in ready—book your showing today!
MLS®#R3020766 updated 2 months ago.
Houseful checked MLS® for data 2 months ago.
Home overview
Amenities / Utilities
- Heat source Baseboard, forced air, natural gas
- Sewer/ septic Public sewer, sanitary sewer, storm sewer
Exterior
- Construction materials
- Foundation
- Roof
- Fencing Fenced
- # parking spaces 4
- Parking desc
Interior
- # full baths 3
- # half baths 1
- # total bathrooms 4.0
- # of above grade bedrooms
- Appliances Washer/dryer, dishwasher, refrigerator, stove, microwave
Location
- Community Shopping nearby
- Area Bc
- View No
- Water source Public
- Zoning description Rf-sd
- Directions 1035fe22ec0047ab47b7cf711a776b2b
Lot/ Land Details
- Lot dimensions 3563.0
Overview
- Lot size (acres) 0.08
- Basement information Full
- Building size 2550.0
- Mls® # R3020766
- Property sub type Single family residence
- Status Active
- Virtual tour
- Tax year 2024
Rooms Information
metric
- Primary bedroom 4.267m X 4.267m
Level: Above - Bedroom 3.353m X 3.048m
Level: Above - Bedroom 3.353m X 3.048m
Level: Above - Living room 3.658m X 3.658m
Level: Basement - Bedroom 3.048m X 3.658m
Level: Basement - Kitchen 3.048m X 3.658m
Level: Basement - Eating area 1.829m X 3.048m
Level: Main - Living room 3.048m X 3.048m
Level: Main - Foyer 2.438m X 1.524m
Level: Main - Family room 3.658m X 3.658m
Level: Main - Kitchen 3.048m X 3.048m
Level: Main
SOA_HOUSEKEEPING_ATTRS
- Listing type identifier Idx

Lock your rate with RBC pre-approval
Mortgage rate is for illustrative purposes only. Please check RBC.com/mortgages for the current mortgage rates
$-3,997
/ Month25 Years fixed, 20% down payment, % interest
$
$
$
%
$
%

Schedule a viewing
No obligation or purchase necessary, cancel at any time
Nearby Homes
Real estate & homes for sale nearby

