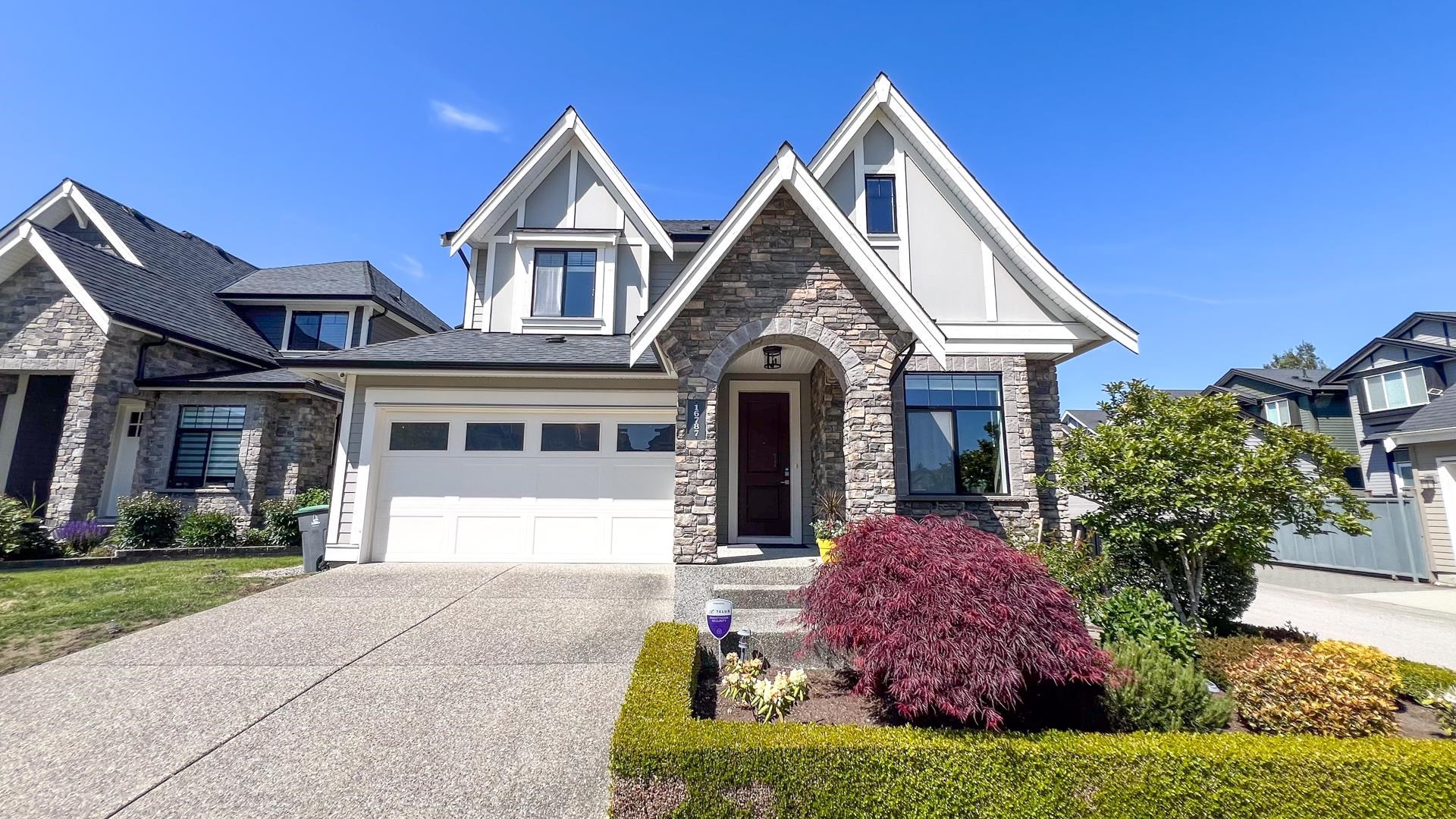Select your Favourite features
- Houseful
- BC
- Surrey
- Grandview Heights
- 22 Avenue

Highlights
Description
- Home value ($/Sqft)$560/Sqft
- Time on Houseful
- Property typeResidential
- Neighbourhood
- CommunityShopping Nearby
- Median school Score
- Year built2014
- Mortgage payment
Beautiful home located in the Grandview/Morgan Heights area, where elegance meets modern comfort. This exquisite house features open layout, over height ceilings on the main, engineered hardwood floors, high end kitchen, designer Electrolux ICON Series S/S appliances including a double wall oven, walk-in pantry. 3 spacious and large bedrooms on upstairs, fancy ensuite fireplace for your primary bedroom. Fully finished basement with full bath, massive rec room, built in wet bar, plus separate entry, ideal for a future suite. Fabulous vaulted patio cover with chandelier, comes with built-in outdoor fireplace. Excellent school catchment and 5 minutes' drive to the famous Southridge School. This home is ideal for families seeking quality education & a vibrant community.open house Oct.18 (2-4)
MLS®#R3007247 updated 1 week ago.
Houseful checked MLS® for data 1 week ago.
Home overview
Amenities / Utilities
- Heat source Forced air, natural gas
- Sewer/ septic Public sewer, sanitary sewer, storm sewer
Exterior
- Construction materials
- Foundation
- Roof
- Fencing Fenced
- # parking spaces 4
- Parking desc
Interior
- # full baths 3
- # half baths 1
- # total bathrooms 4.0
- # of above grade bedrooms
- Appliances Washer/dryer, dishwasher, refrigerator, stove, oven, wine cooler
Location
- Community Shopping nearby
- Area Bc
- View No
- Water source Public
- Zoning description Res
Lot/ Land Details
- Lot dimensions 4347.0
Overview
- Lot size (acres) 0.1
- Basement information Finished
- Building size 3854.0
- Mls® # R3007247
- Property sub type Single family residence
- Status Active
- Virtual tour
- Tax year 2024
Rooms Information
metric
- Nook 5.715m X 2.159m
- Family room 4.597m X 4.293m
- Recreation room 8.661m X 3.886m
- Bedroom 4.191m X 3.785m
- Primary bedroom 4.115m X 5.207m
Level: Above - Walk-in closet 3.251m X 1.549m
Level: Above - Walk-in closet 1.448m X 2.21m
Level: Above - Bedroom 4.547m X 3.658m
Level: Above - Bedroom 3.429m X 4.191m
Level: Above - Laundry 2.184m X 3.277m
Level: Main - Dining room 3.556m X 4.597m
Level: Main - Den 4.394m X 2.896m
Level: Main - Living room 6.274m X 5.969m
Level: Main - Pantry 1.295m X 1.346m
Level: Main - Kitchen 4.064m X 4.775m
Level: Main - Foyer 5.715m X 1.676m
Level: Main
SOA_HOUSEKEEPING_ATTRS
- Listing type identifier Idx

Lock your rate with RBC pre-approval
Mortgage rate is for illustrative purposes only. Please check RBC.com/mortgages for the current mortgage rates
$-5,760
/ Month25 Years fixed, 20% down payment, % interest
$
$
$
%
$
%

Schedule a viewing
No obligation or purchase necessary, cancel at any time
Nearby Homes
Real estate & homes for sale nearby











