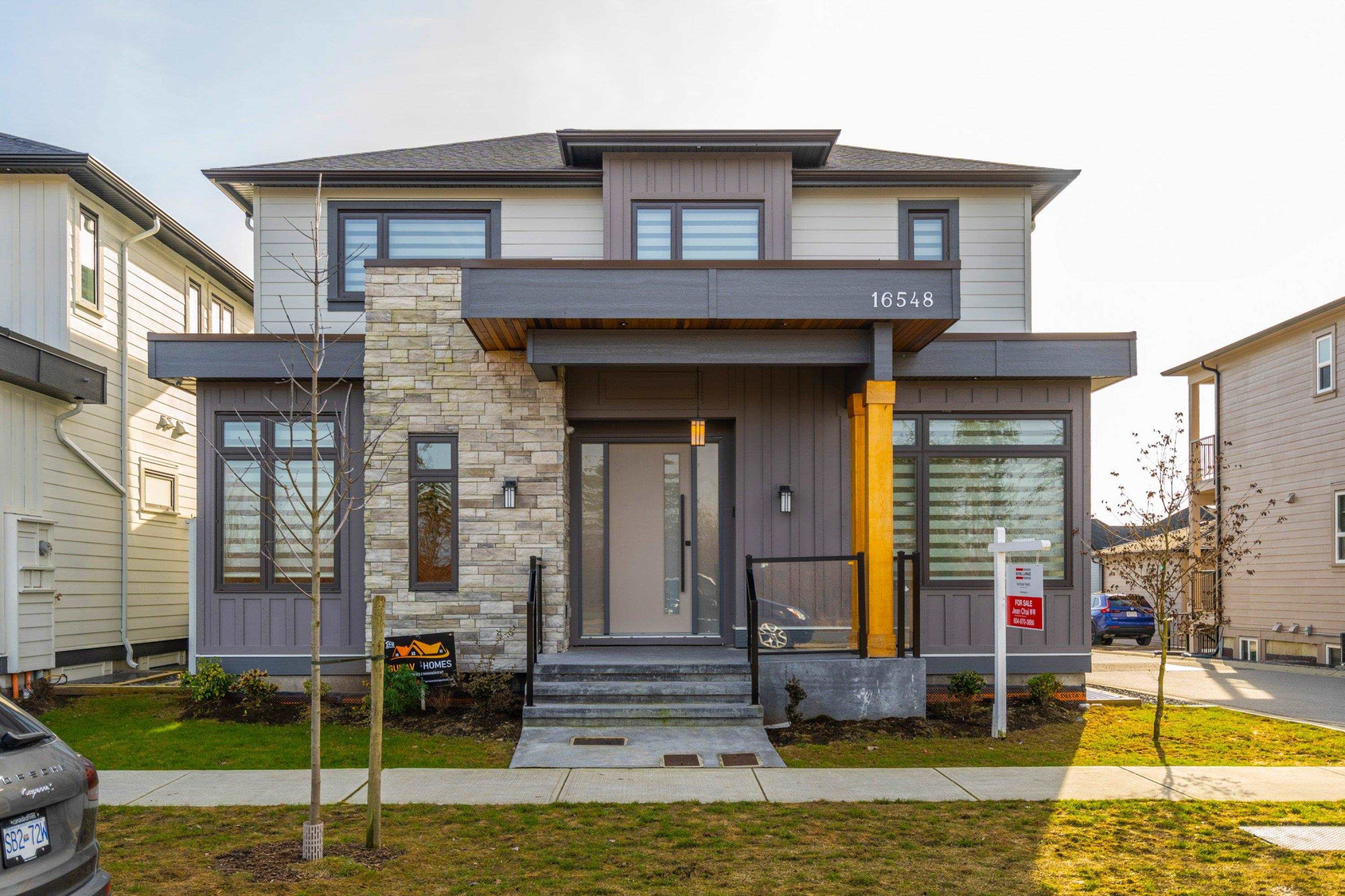Select your Favourite features
- Houseful
- BC
- Surrey
- Grandview Heights
- 22 Avenue

Highlights
Description
- Home value ($/Sqft)$639/Sqft
- Time on Houseful
- Property typeResidential
- Neighbourhood
- CommunityShopping Nearby
- Median school Score
- Year built2024
- Mortgage payment
Proudly presenting this elegant and luxurious 3,500+ sqft home in the sought-after Edgewood neighbourhood of Grandview Heights. Filled with natural light, it boasts a bright open layout, gourmet and wok kitchens with top-tier appliances, and grand living/dining areas plus a welcoming family room—perfect for any gathering. Upstairs, hardwood floors lead to a lavish primary suite with spa-inspired ensuite, plus two bedrooms with ensuites. The lower level offers a multimedia room, office/gym, and a self-contained legal 2-bedroom suite. Features include HVAC, security cameras, custom blinds, covered patio, fenced yard, and prime location across from Edgewood Park. Minutes to top schools, Grandview Heights Aquatic Centre, and the shops and dining at Morgan Crossing ! Show and sell!!!
MLS®#R3004722 updated 3 weeks ago.
Houseful checked MLS® for data 3 weeks ago.
Home overview
Amenities / Utilities
- Heat source Forced air
- Sewer/ septic Public sewer, storm sewer
Exterior
- Construction materials
- Foundation
- Roof
- Fencing Fenced
- # parking spaces 3
- Parking desc
Interior
- # full baths 5
- # total bathrooms 5.0
- # of above grade bedrooms
- Appliances Washer/dryer, dishwasher, refrigerator, stove
Location
- Community Shopping nearby
- Area Bc
- View Yes
- Water source Public
- Zoning description Rf-12
Lot/ Land Details
- Lot dimensions 3822.0
Overview
- Lot size (acres) 0.09
- Basement information Finished
- Building size 3568.0
- Mls® # R3004722
- Property sub type Single family residence
- Status Active
- Virtual tour
- Tax year 2023
Rooms Information
metric
- Laundry 2.743m X 2.438m
Level: Above - Bedroom 3.353m X 3.048m
Level: Above - Primary bedroom 3.962m X 3.962m
Level: Above - Bedroom 4.267m X 3.658m
Level: Above - Kitchen 4.572m X 4.267m
Level: Basement - Bedroom 4.267m X 3.048m
Level: Basement - Bedroom 3.048m X 2.743m
Level: Basement - Recreation room 6.706m X 4.267m
Level: Basement - Bedroom 3.048m X 3.048m
Level: Basement - Office 3.353m X 3.048m
Level: Main - Kitchen 3.962m X 3.658m
Level: Main - Living room 6.401m X 3.962m
Level: Main - Family room 4.877m X 3.962m
Level: Main - Wok kitchen 2.438m X 1.829m
Level: Main
SOA_HOUSEKEEPING_ATTRS
- Listing type identifier Idx

Lock your rate with RBC pre-approval
Mortgage rate is for illustrative purposes only. Please check RBC.com/mortgages for the current mortgage rates
$-6,080
/ Month25 Years fixed, 20% down payment, % interest
$
$
$
%
$
%

Schedule a viewing
No obligation or purchase necessary, cancel at any time
Nearby Homes
Real estate & homes for sale nearby











