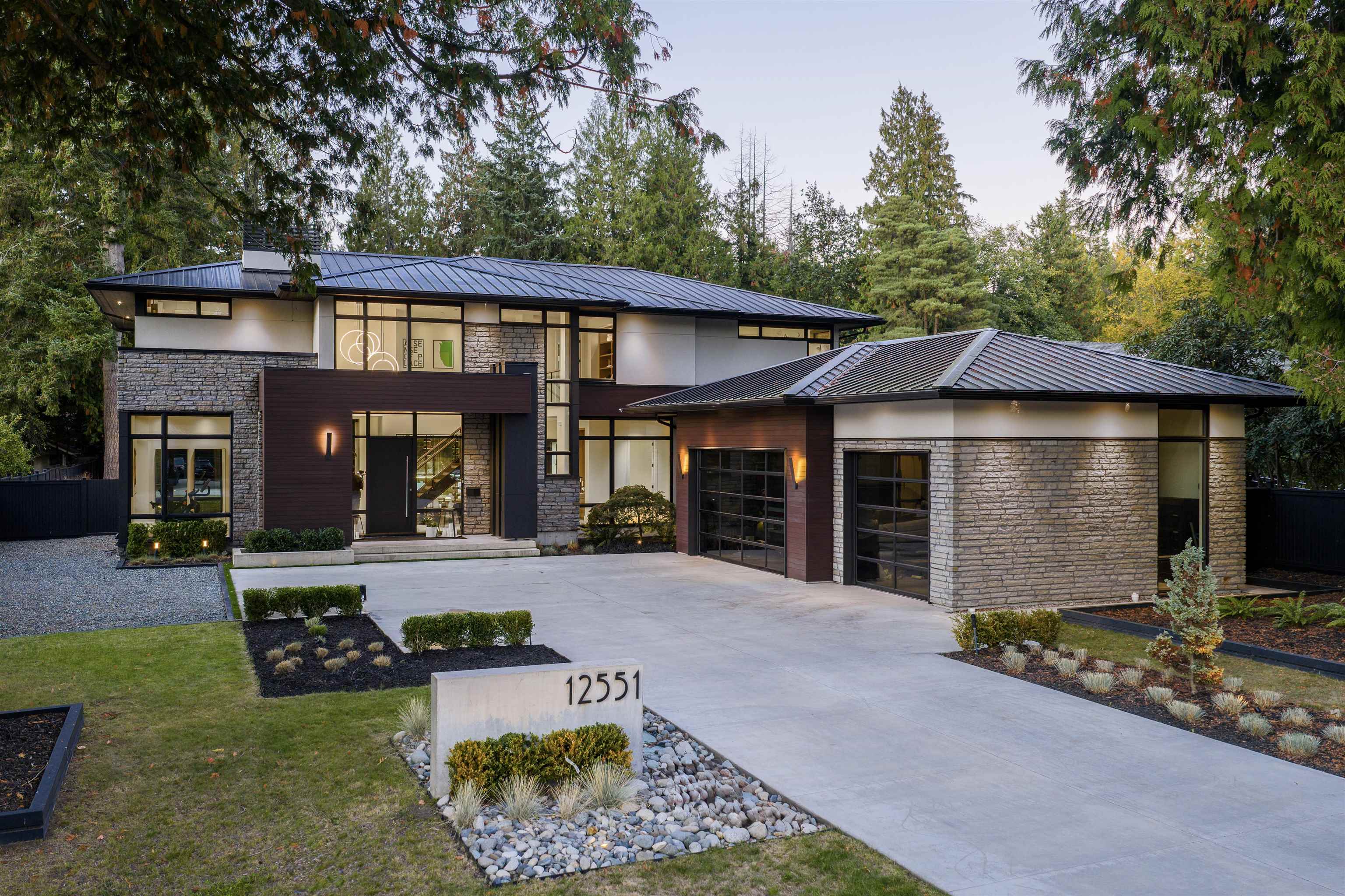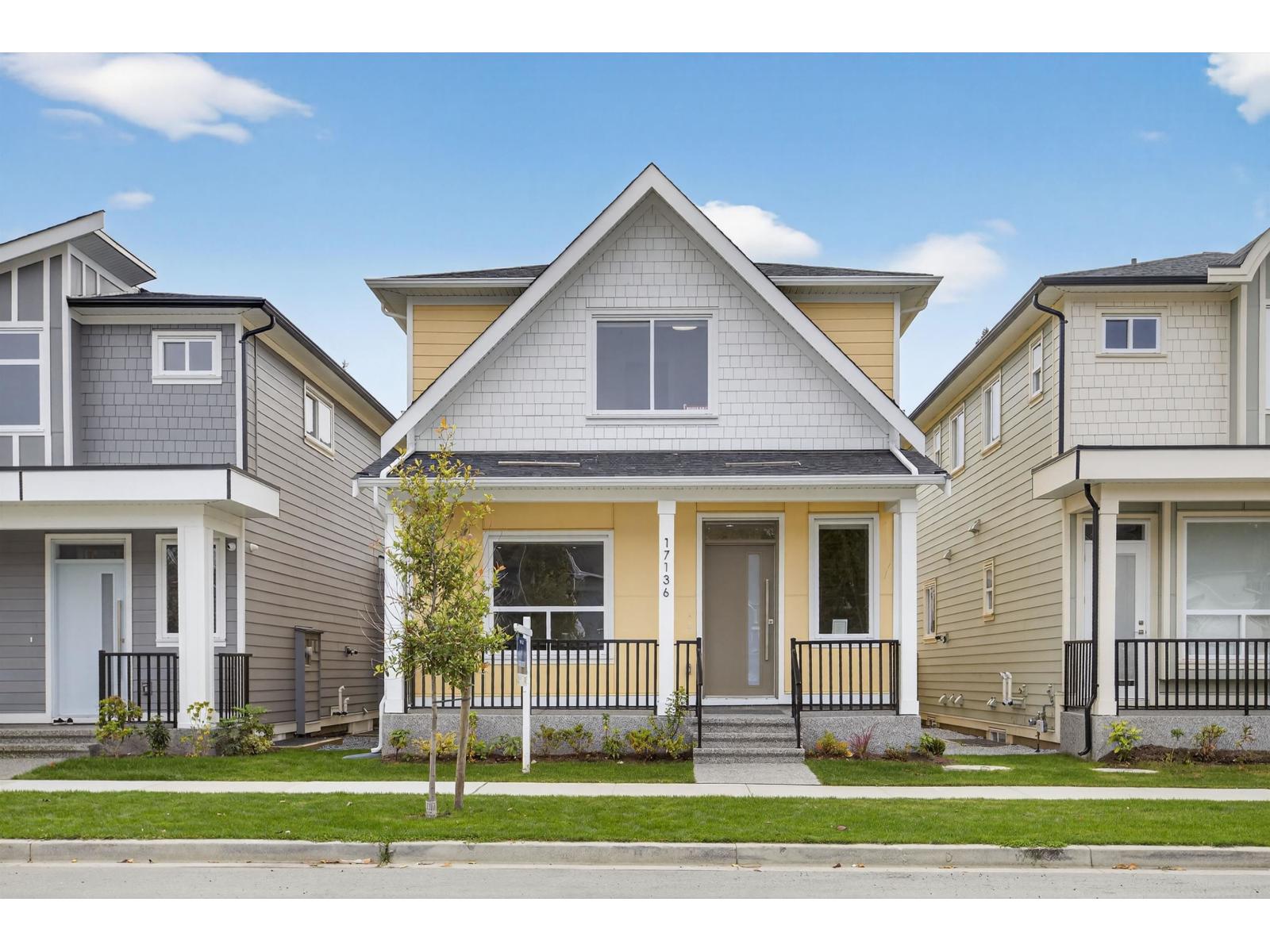Select your Favourite features
- Houseful
- BC
- Surrey
- Ocean Park
- 22 Avenue

Highlights
Description
- Home value ($/Sqft)$1,065/Sqft
- Time on Houseful
- Property typeResidential
- Neighbourhood
- CommunityShopping Nearby
- Median school Score
- Year built2021
- Mortgage payment
MODERN MASTERPIECE, Built to perfection with timeless interiors by Su Casa Design. Over 4,000sqft of luxurious living space on 2 well appointed levels offering a seamless indoor/outdoor lifestyle. 20' soaring ceilings, freestanding stairs, heated polished concrete floors, floor-to-ceiling windows throughout, rich oak flooring, custom cabinetry and every luxury amenity desired. Beautiful Great Room with ample natural light, feature wine cellar, and stunning Gourmet Kitchen; wolf appliances, oversized island and walk-in pantry. Master Suite rivals the most luxurious hotels, and 3 additonal ensuited bedrooms upstairs! The living space expands to the outdoors with a grand-scale covered patio, outdoor kitchen, putting green, and stunning pool & hot tub. Situated on a private 1/2 acre property.
MLS®#R3059955 updated 5 hours ago.
Houseful checked MLS® for data 5 hours ago.
Home overview
Amenities / Utilities
- Heat source Forced air, natural gas, radiant
- Sewer/ septic Community, sanitary sewer
Exterior
- Construction materials
- Foundation
- Roof
- # parking spaces 10
- Parking desc
Interior
- # full baths 4
- # half baths 2
- # total bathrooms 6.0
- # of above grade bedrooms
- Appliances Washer/dryer, dishwasher, refrigerator, stove, microwave
Location
- Community Shopping nearby
- Area Bc
- Subdivision
- View No
- Water source Public
- Zoning description Cd
- Directions D9570ac895929786c68a4a40691ae11c
Lot/ Land Details
- Lot dimensions 21736.0
Overview
- Lot size (acres) 0.5
- Basement information None
- Building size 4084.0
- Mls® # R3059955
- Property sub type Single family residence
- Status Active
- Virtual tour
- Tax year 2025
Rooms Information
metric
- Bedroom 3.556m X 3.962m
Level: Above - Bedroom 3.658m X 3.962m
Level: Above - Bedroom 3.708m X 4.115m
Level: Above - Walk-in closet 2.794m X 4.115m
Level: Above - Loft 2.184m X 3.81m
Level: Above - Primary bedroom 4.623m X 5.486m
Level: Above - Dining room 4.267m X 4.267m
Level: Main - Office 3.658m X 4.115m
Level: Main - Pantry 1.27m X 2.337m
Level: Main - Great room 5.486m X 6.147m
Level: Main - Butlers pantry 4.877m X 2.134m
Level: Main - Kitchen 4.877m X 6.096m
Level: Main
SOA_HOUSEKEEPING_ATTRS
- Listing type identifier Idx

Lock your rate with RBC pre-approval
Mortgage rate is for illustrative purposes only. Please check RBC.com/mortgages for the current mortgage rates
$-11,600
/ Month25 Years fixed, 20% down payment, % interest
$
$
$
%
$
%

Schedule a viewing
No obligation or purchase necessary, cancel at any time
Nearby Homes
Real estate & homes for sale nearby









