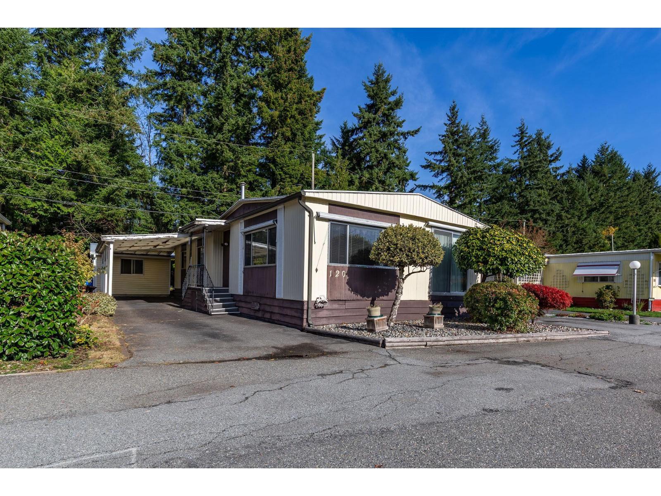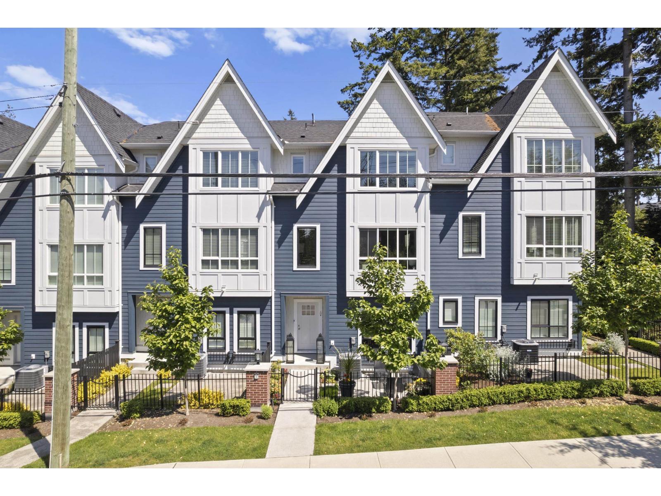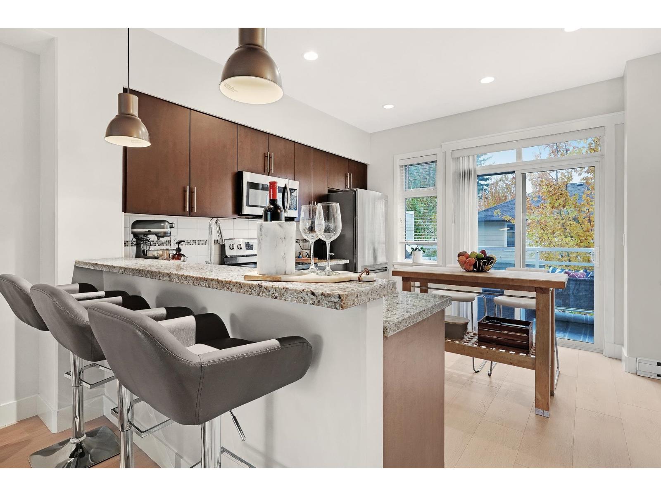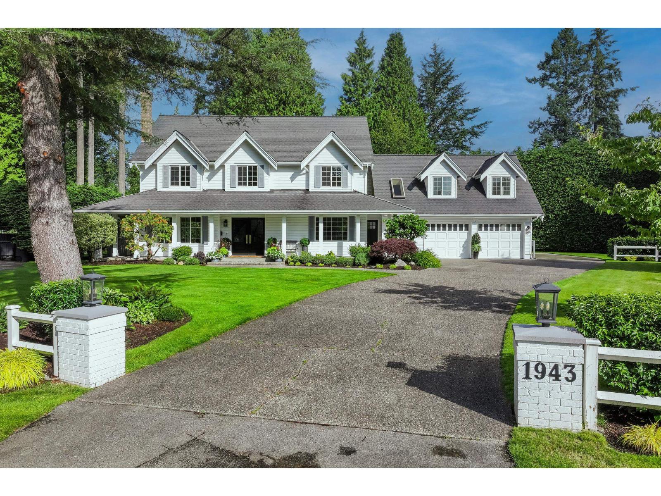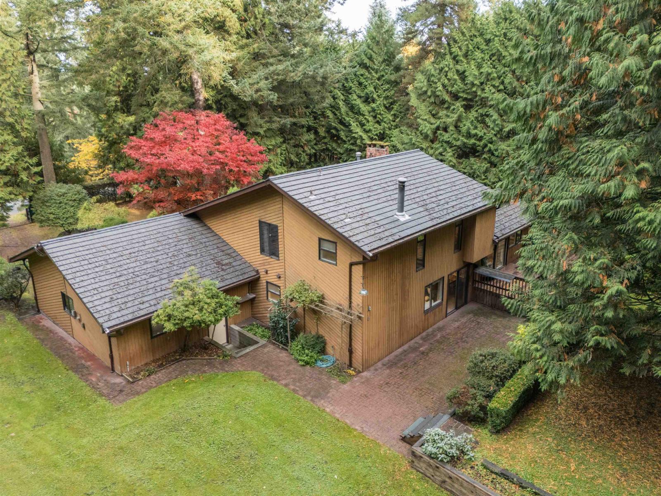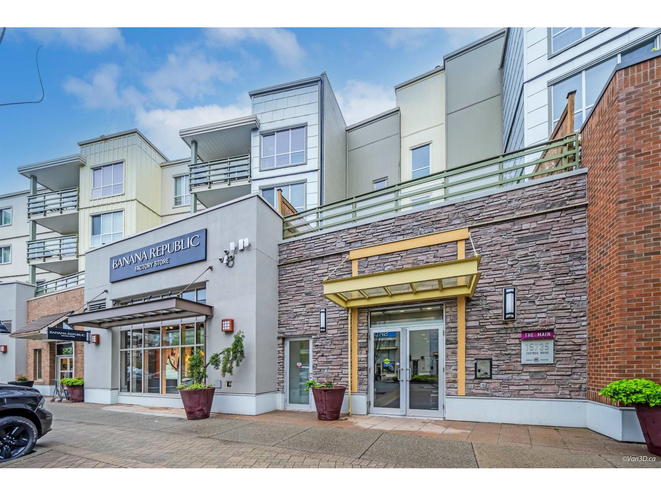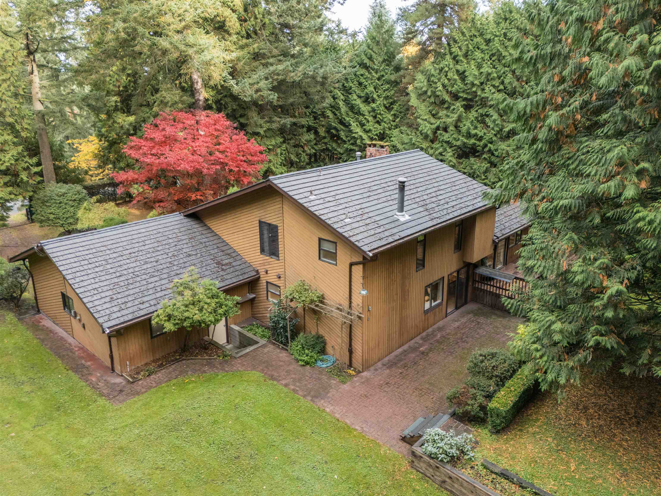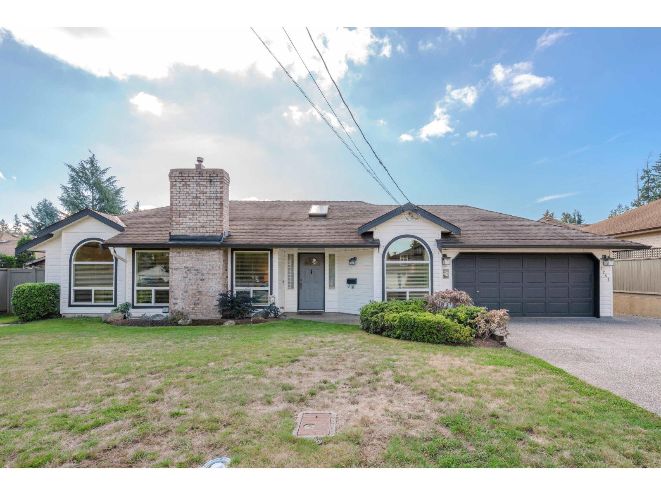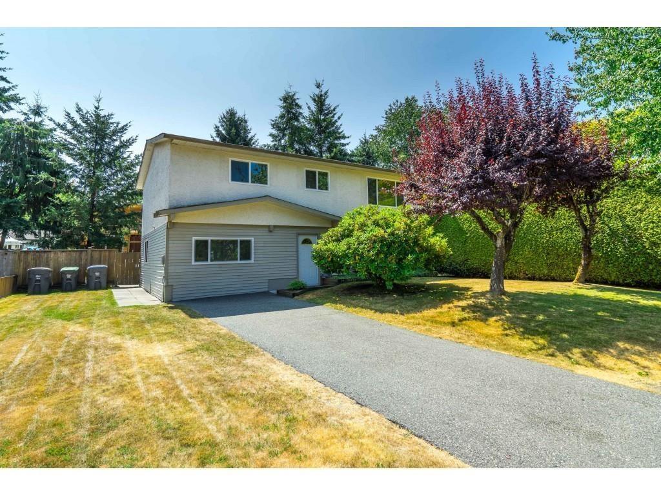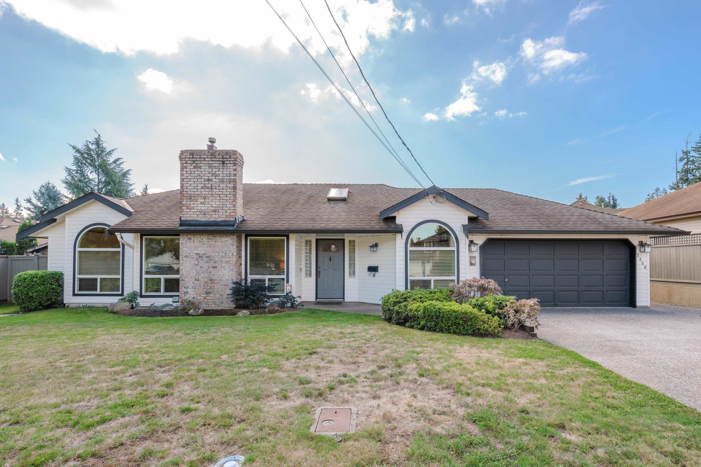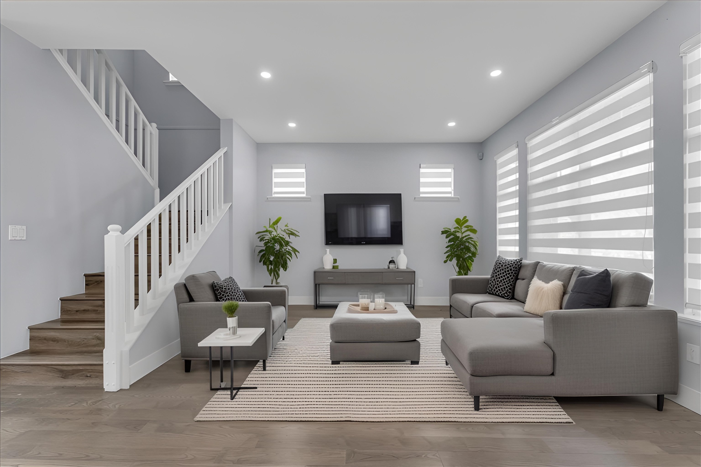Select your Favourite features
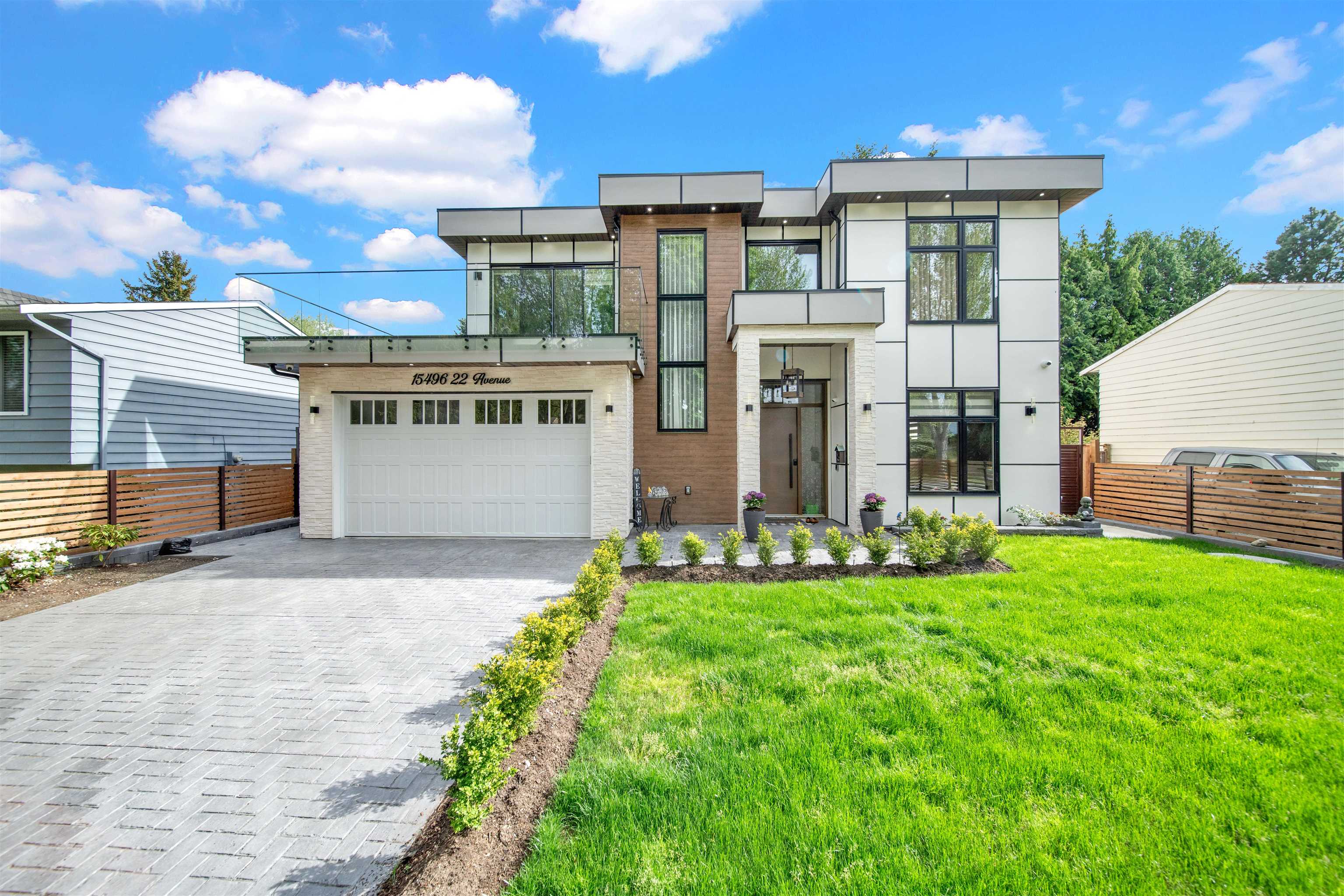
Highlights
Description
- Home value ($/Sqft)$638/Sqft
- Time on Houseful
- Property typeResidential
- CommunityShopping Nearby
- Median school Score
- Year built2024
- Mortgage payment
This custom built luxury residence is located at one of the best neighbourhoods in South Surrey This beautiful home offers high quality construction , Air-conditioning, h vac system ,radiant heat very high end appliances, built-in microwave, oven, coffee maker, with huge work kitchen with appliances, Spacious family room, outdoor cover patio rough-in done for outdoor kitchen as well ,Roof-top wrapped around patio, hide & hose vacuum. **1 bedroom side suite with personal laundry for extra rental income also comes with garden suite potential all roughin are done to make second suit ** . Stamped driveway. Few Minutes to US Border,Morgan crossing, Grandview corners, elementary School,PeaceArch Hospital & White-Rock & Crescent Beach.***OPEN HOUSE ON NOVEMBER 8TH 2:00PM TO 5:00PM***
MLS®#R3063736 updated 12 hours ago.
Houseful checked MLS® for data 12 hours ago.
Home overview
Amenities / Utilities
- Heat source Natural gas, radiant
- Sewer/ septic Public sewer
Exterior
- Construction materials
- Foundation
- Roof
- Fencing Fenced
- # parking spaces 2
- Parking desc
Interior
- # full baths 5
- # half baths 1
- # total bathrooms 6.0
- # of above grade bedrooms
- Appliances Washer/dryer, trash compactor, dishwasher, refrigerator, stove, microwave, oven
Location
- Community Shopping nearby
- Area Bc
- Water source Public
- Zoning description R3
Lot/ Land Details
- Lot dimensions 7220.0
Overview
- Lot size (acres) 0.17
- Basement information None
- Building size 3977.0
- Mls® # R3063736
- Property sub type Single family residence
- Status Active
- Tax year 2025
Rooms Information
metric
- Primary bedroom 4.445m X 4.623m
Level: Above - Bedroom 3.708m X 6.426m
Level: Above - Walk-in closet 2.413m X 3.073m
Level: Above - Recreation room 3.683m X 5.74m
Level: Above - Bedroom 3.683m X 4.318m
Level: Above - Laundry 2.032m X 2.489m
Level: Above - Bedroom 3.708m X 5.918m
Level: Above - Dining room 2.896m X 4.369m
Level: Main - Wok kitchen 2.362m X 4.293m
Level: Main - Bedroom 2.921m X 4.191m
Level: Main - Family room 5.004m X 5.309m
Level: Main - Foyer 5.969m X 6.147m
Level: Main - Kitchen 4.394m X 5.258m
Level: Main - Living room 2.743m X 5.969m
Level: Main - Kitchen 2.007m X 5.969m
Level: Main - Bedroom 2.616m X 4.191m
Level: Main - Living room 3.708m X 4.318m
Level: Main
SOA_HOUSEKEEPING_ATTRS
- Listing type identifier Idx

Lock your rate with RBC pre-approval
Mortgage rate is for illustrative purposes only. Please check RBC.com/mortgages for the current mortgage rates
$-6,771
/ Month25 Years fixed, 20% down payment, % interest
$
$
$
%
$
%

Schedule a viewing
No obligation or purchase necessary, cancel at any time
Nearby Homes
Real estate & homes for sale nearby

