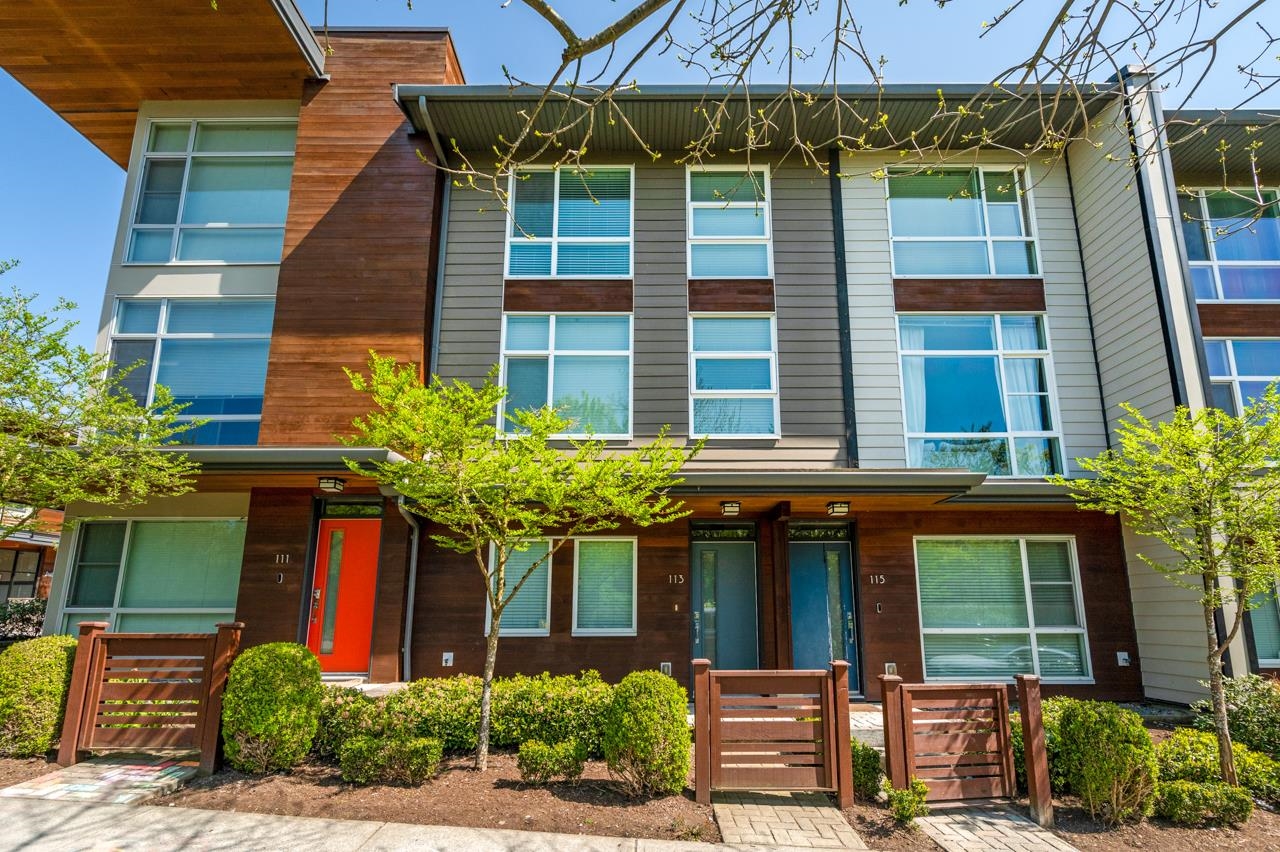- Houseful
- BC
- Surrey
- Grandview Heights
- 2228 162 Street #113

2228 162 Street #113
2228 162 Street #113
Highlights
Description
- Home value ($/Sqft)$655/Sqft
- Time on Houseful
- Property typeResidential
- Style3 storey
- Neighbourhood
- CommunityShopping Nearby
- Median school Score
- Year built2013
- Mortgage payment
Welcome to The Breeze, a beautiful community crafted by award-winning developer Adera. This impressive 3-bedroom, 3-bathroom townhouse is located in the highly sought-after area of South Surrey. The main level showcases soaring 9' ceilings and an open-concept layout, creating a spacious and inviting atmosphere—perfect for entertaining. Step out onto the expansive deck, ideal for outdoor dining, lounging, and BBQs. Upstairs, you'll find three bedrooms, including a primary suite complete with a walk-through closet and a private ensuite. Built with quality craftsmanship and modern finishes, this home is ideal for families. Residents also enjoy access to the West Coast Club, offering a recreation lounge with a pool table, a fully equipped gym, and a sauna.
Home overview
- Heat source Baseboard, electric
- Sewer/ septic Public sewer, sanitary sewer
- Construction materials
- Foundation
- Roof
- # parking spaces 2
- Parking desc
- # full baths 2
- # half baths 1
- # total bathrooms 3.0
- # of above grade bedrooms
- Appliances Washer/dryer, dishwasher, refrigerator, stove
- Community Shopping nearby
- Area Bc
- Subdivision
- View No
- Water source Public
- Zoning description Mf
- Basement information None
- Building size 1206.0
- Mls® # R3049143
- Property sub type Townhouse
- Status Active
- Tax year 2024
- Foyer 1.397m X 3.683m
- Primary bedroom 3.175m X 3.429m
Level: Above - Bedroom 3.048m X 3.048m
Level: Above - Bedroom 2.057m X 2.515m
Level: Above - Walk-in closet 0.991m X 2.362m
Level: Above - Dining room 3.353m X 2.388m
Level: Main - Living room 3.099m X 4.572m
Level: Main - Kitchen 3.683m X 4.191m
Level: Main
- Listing type identifier Idx

$-2,106
/ Month








