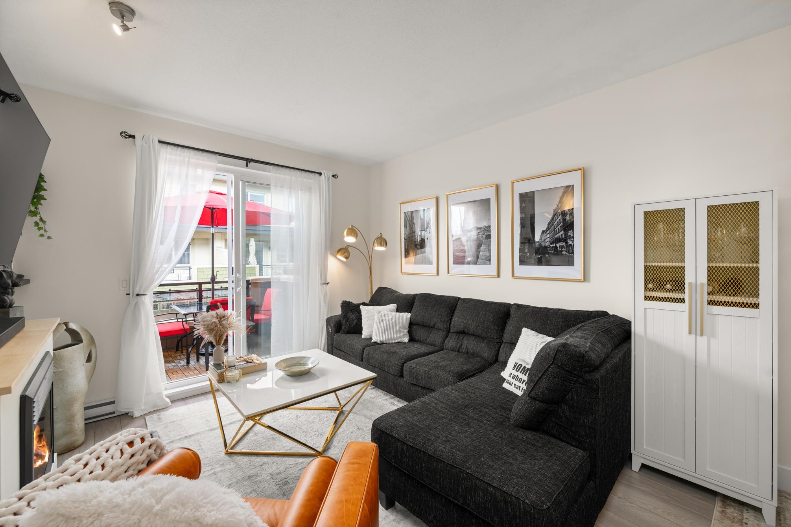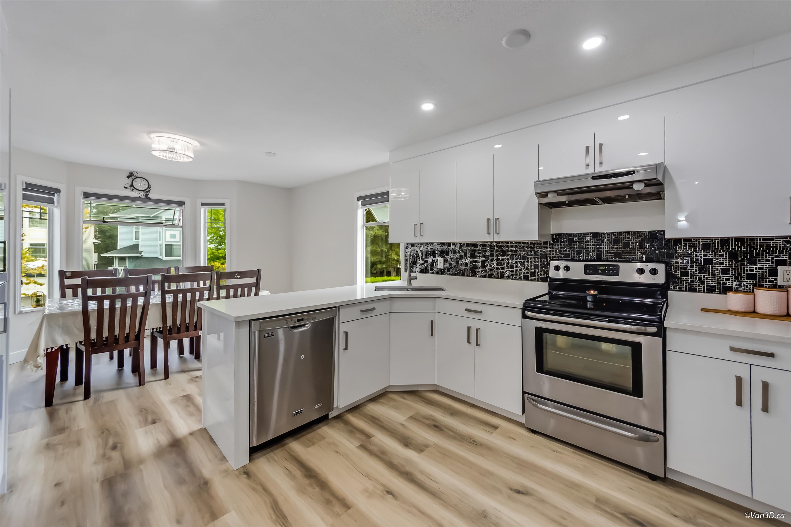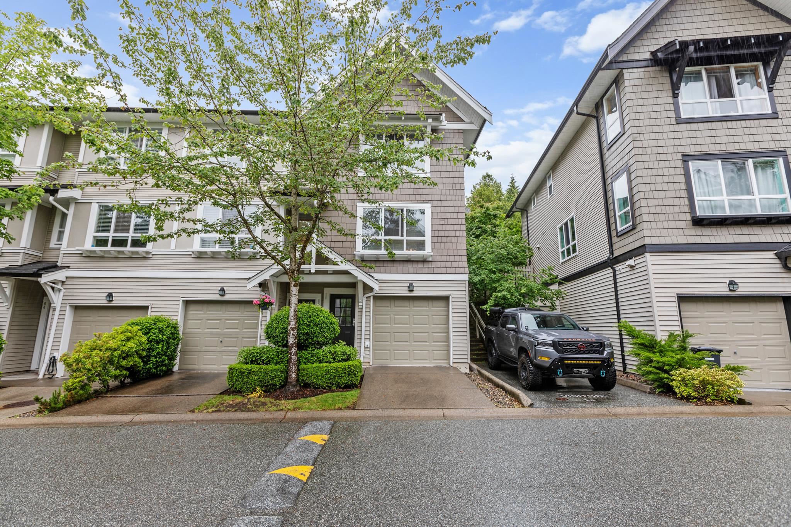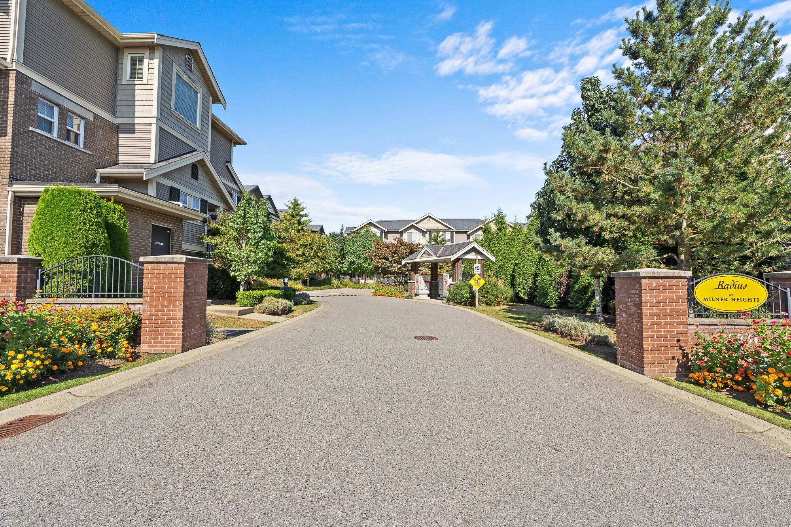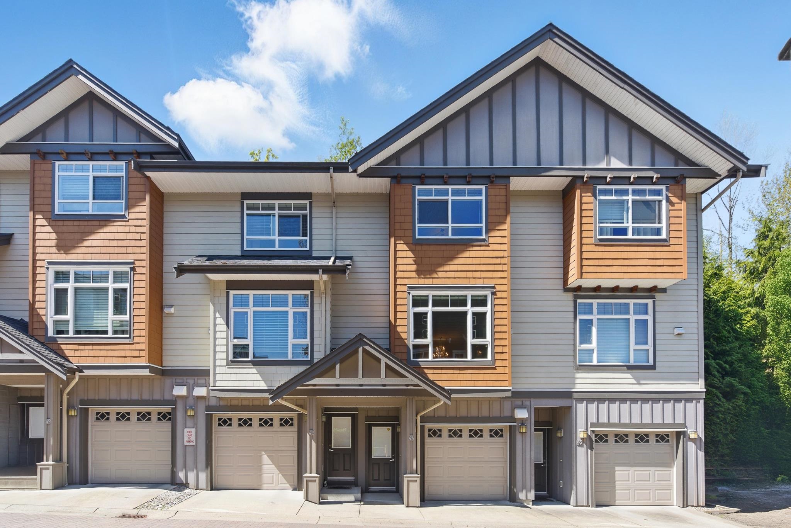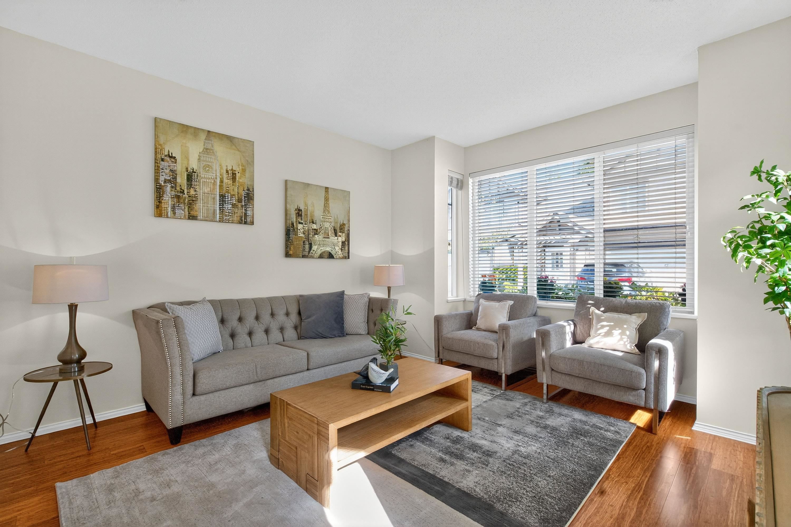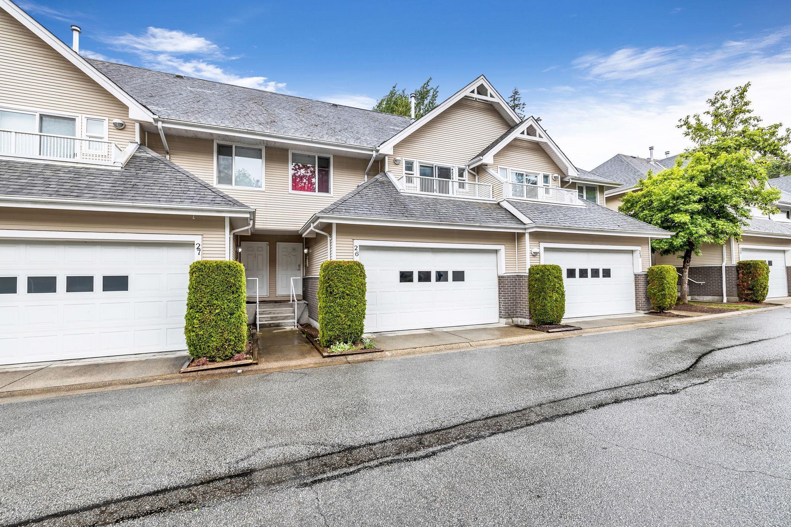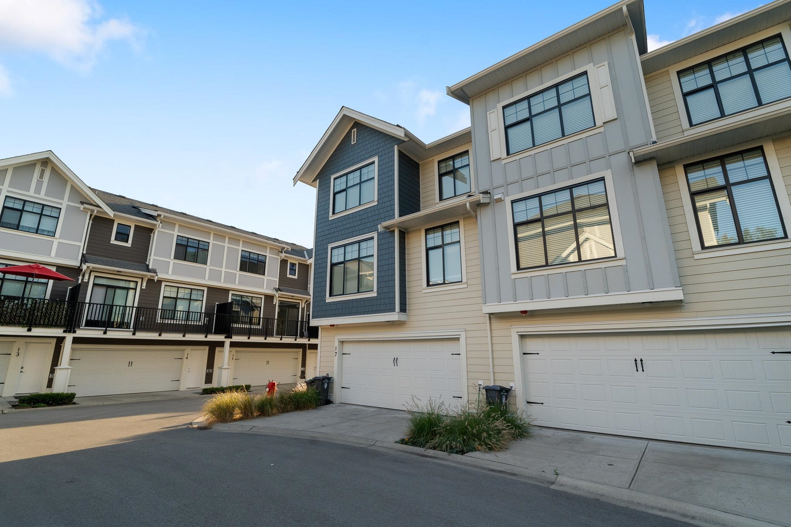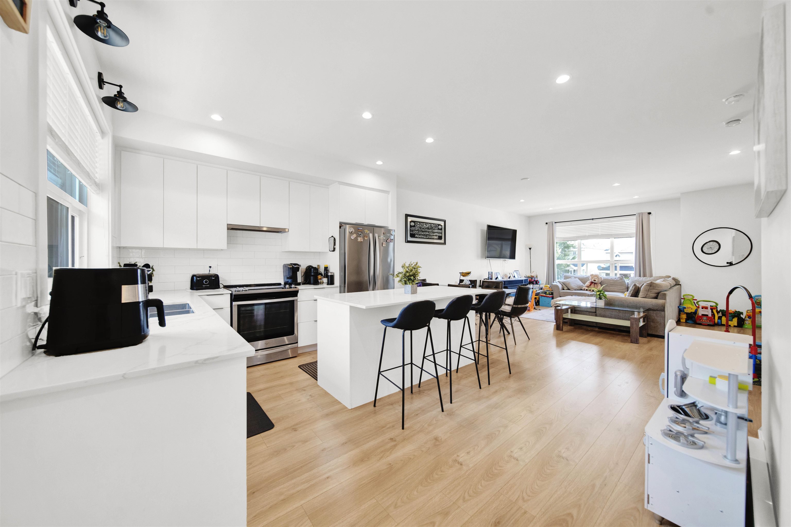- Houseful
- BC
- Surrey
- Grandview Heights
- 2277 Oak Meadows Drive #197
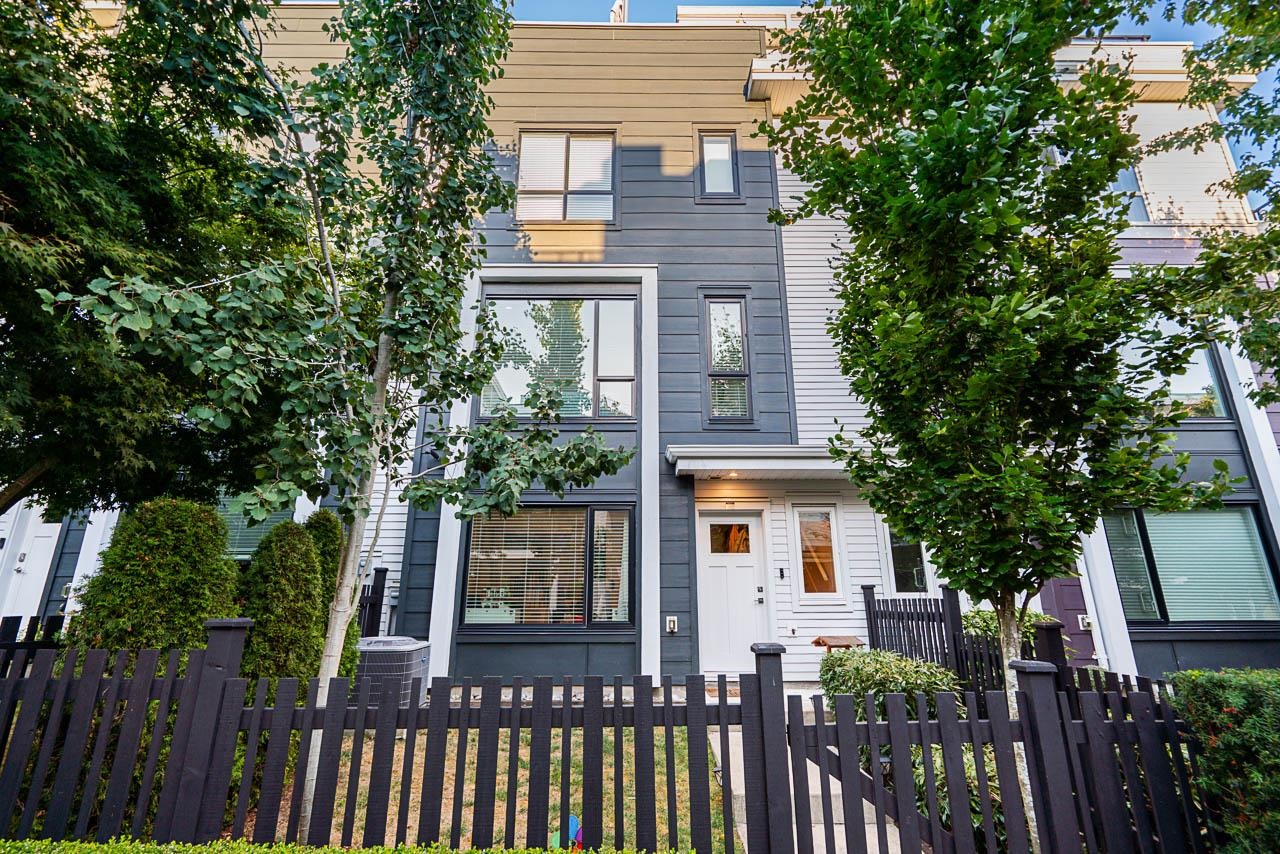
2277 Oak Meadows Drive #197
2277 Oak Meadows Drive #197
Highlights
Description
- Home value ($/Sqft)$620/Sqft
- Time on Houseful
- Property typeResidential
- Style3 storey
- Neighbourhood
- CommunityShopping Nearby
- Median school Score
- Year built2018
- Mortgage payment
Welcome home to this beautiful townhome at desirable SOHO 2 complex! Enjoy the light filled and spacious floorplan with side the living/dining room and 9' ceilings. Well laid out kitchen and eating area with quartz countertops, stainless steel appliances and beautiful built-in cabinets in the eating area providing you with plenty of storage. Large and bright 2 bedrooms are on top floor and one large size bedroom downstairs. Fabulous Ocean and Island views from large rooftop patio (33’1x13’10). Amazing location in Grandview Heights neighbourhood close to schools, to Oak Meadows Park, walking distance to shopping plaza and The Shops and restaurants at Morgan Crossing and just a 5 minute drive to White Rock Beach. This home is ready for your family to move in!
Home overview
- Heat source Electric, forced air
- Sewer/ septic Public sewer, sanitary sewer, storm sewer
- # total stories 3.0
- Construction materials
- Foundation
- Roof
- Fencing Fenced
- # parking spaces 2
- Parking desc
- # full baths 2
- # half baths 1
- # total bathrooms 3.0
- # of above grade bedrooms
- Appliances Washer/dryer, dishwasher, refrigerator, stove
- Community Shopping nearby
- Area Bc
- Subdivision
- View No
- Water source Public
- Zoning description Rm-30
- Basement information None
- Building size 1692.0
- Mls® # R3051540
- Property sub type Townhouse
- Status Active
- Virtual tour
- Tax year 2025
- Bedroom 2.946m X 3.505m
- Other 4.216m X 10.084m
- Foyer 1.143m X 2.235m
- Primary bedroom 3.404m X 3.734m
Level: Above - Bedroom 3.226m X 3.581m
Level: Above - Walk-in closet 1.422m X 2.438m
Level: Above - Living room 3.251m X 4.318m
Level: Main - Dining room 2.743m X 3.2m
Level: Main - Kitchen 3.251m X 3.785m
Level: Main - Eating area 2.616m X 3.734m
Level: Main
- Listing type identifier Idx

$-2,799
/ Month

