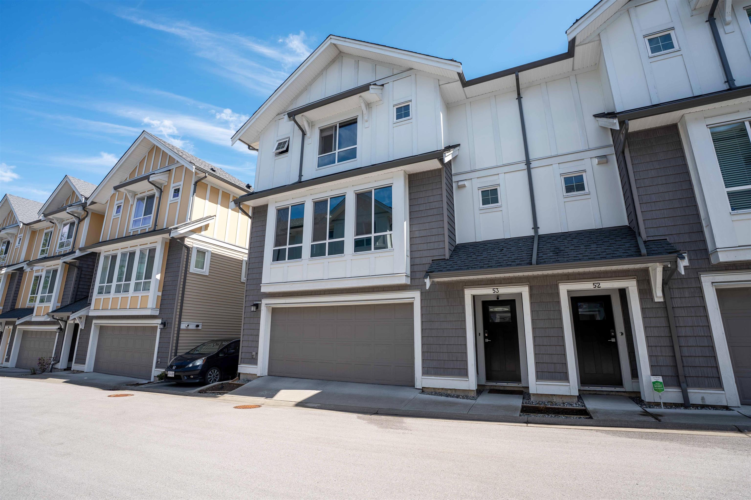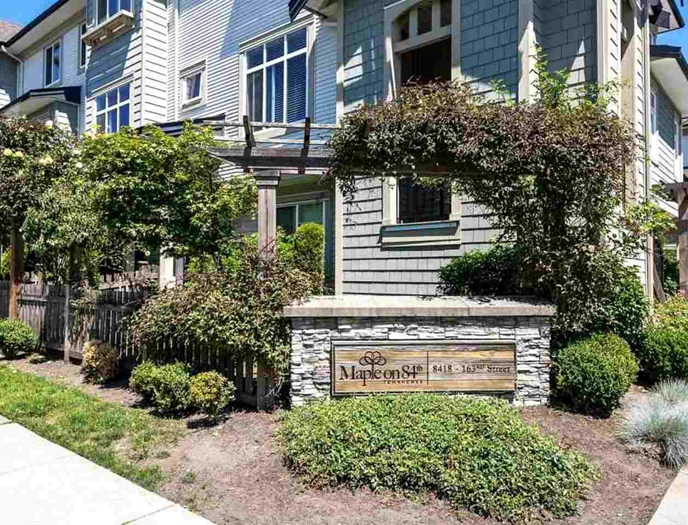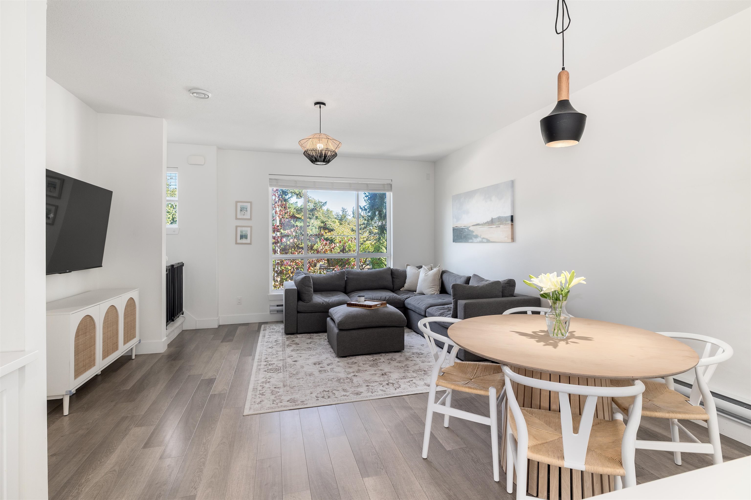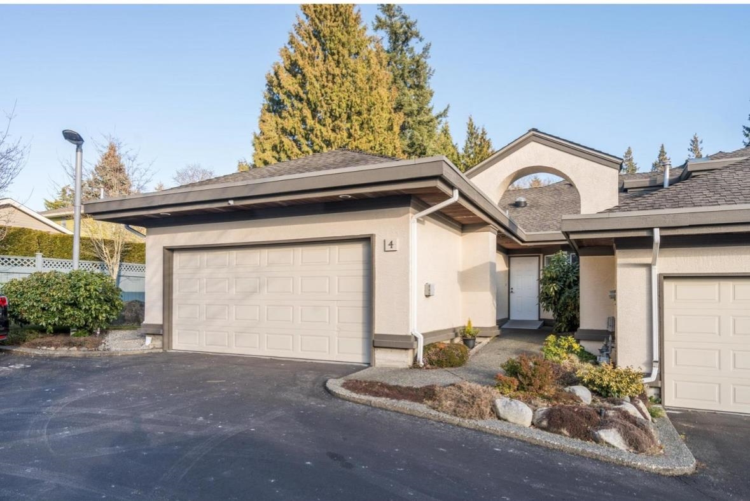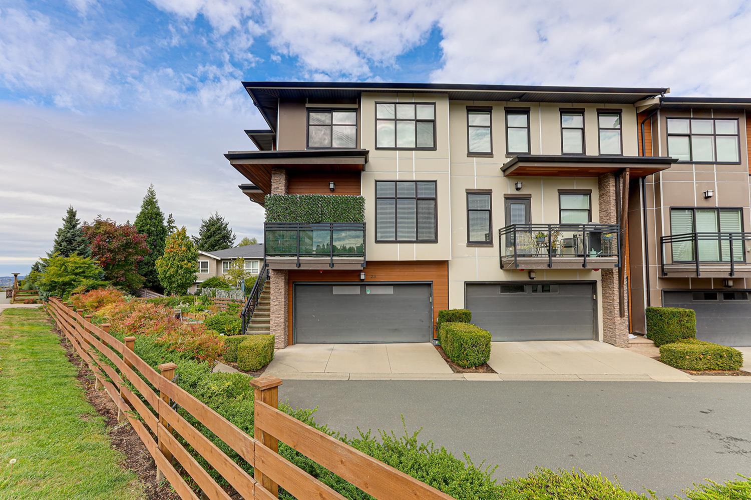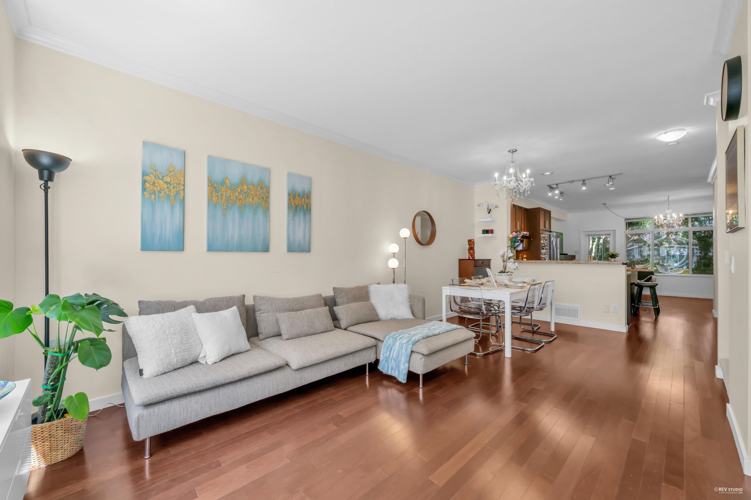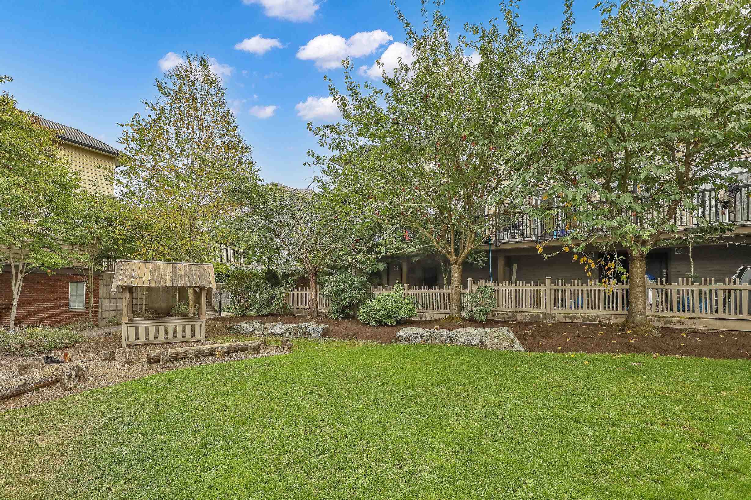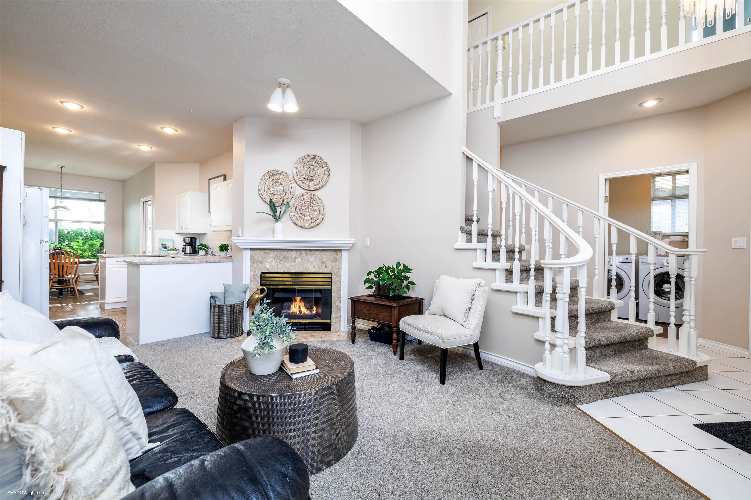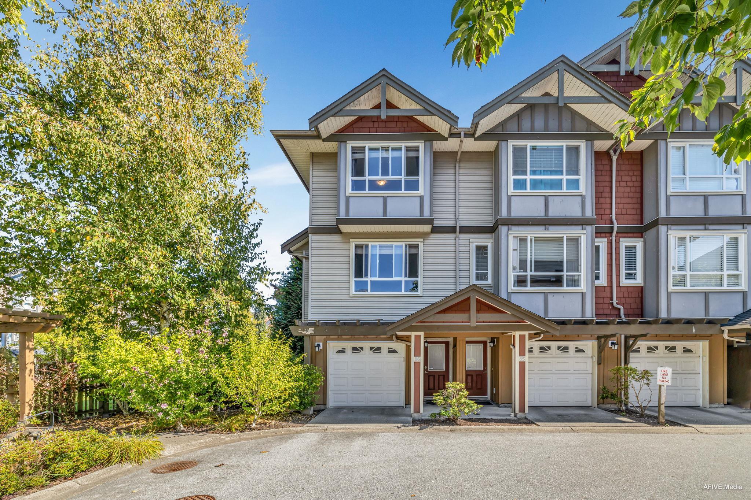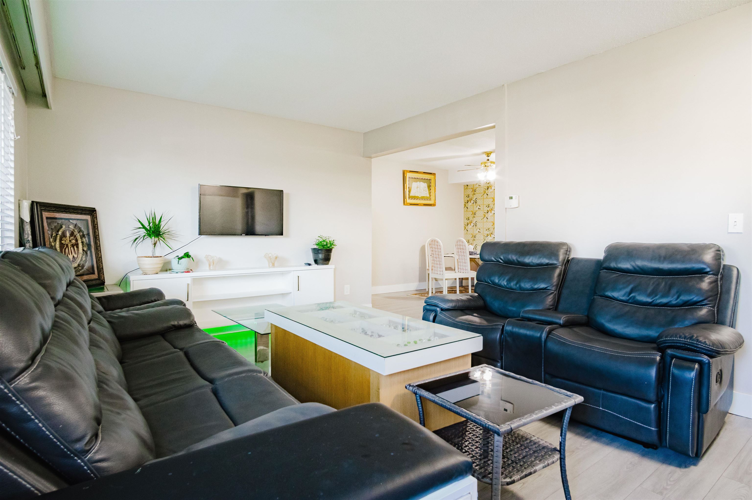- Houseful
- BC
- Surrey
- Grandview Heights
- 2277 Oak Meadows Drive #216
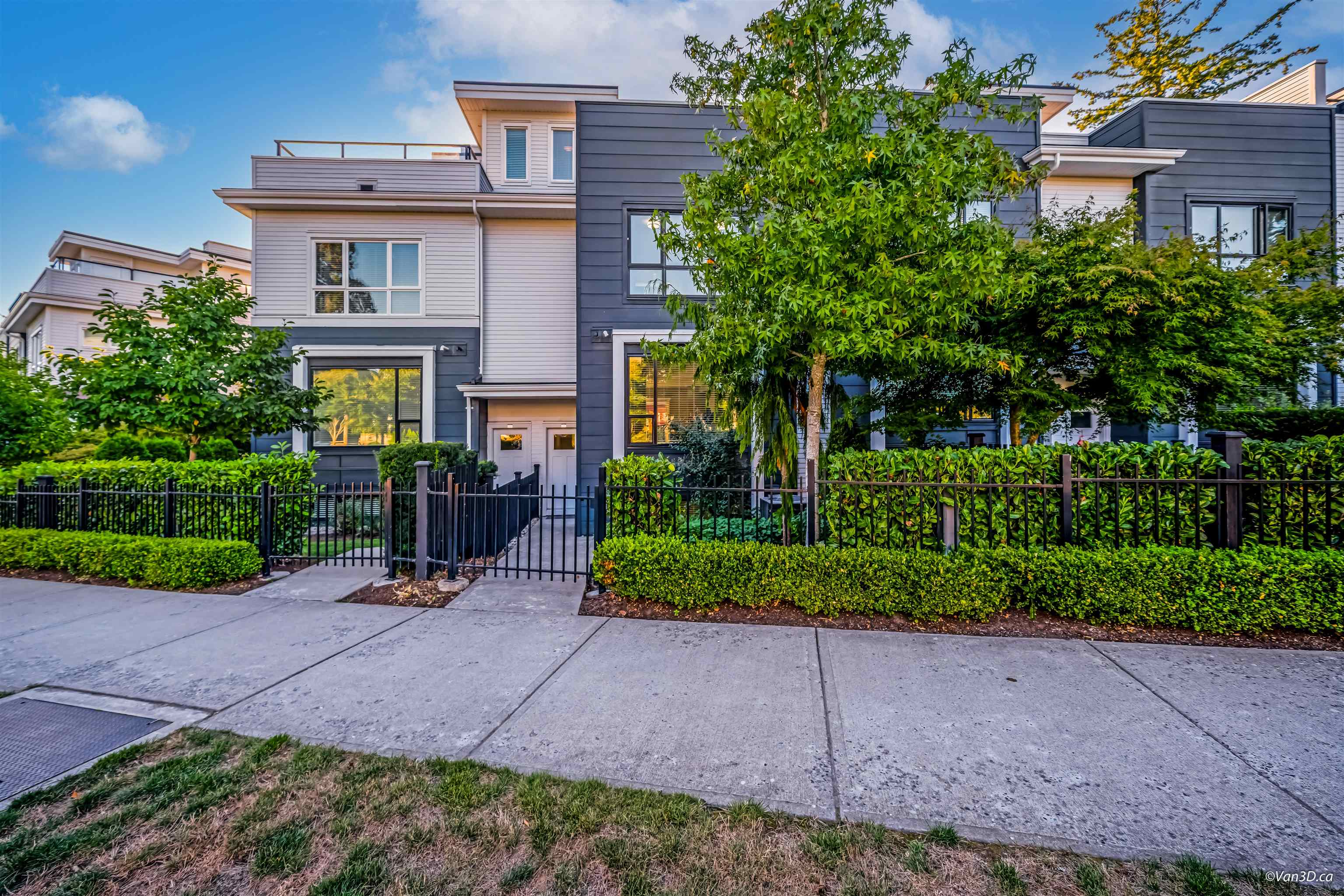
2277 Oak Meadows Drive #216
For Sale
New 4 hours
$1,188,000
4 beds
3 baths
2,303 Sqft
2277 Oak Meadows Drive #216
For Sale
New 4 hours
$1,188,000
4 beds
3 baths
2,303 Sqft
Highlights
Description
- Home value ($/Sqft)$516/Sqft
- Time on Houseful
- Property typeResidential
- Neighbourhood
- CommunityShopping Nearby
- Median school Score
- Year built2018
- Mortgage payment
Centrally located in SOHO 2 by Zenterra, this premium townhome truly has it all. Spacious and thoughtfully designed, it features a large fenced front yard plus the convenience of additional street parking. The versatile basement includes a window and ensuite—perfect as a private bedroom for guests or extended family. A custom walk-in laundry room provides exceptional functionality rarely found in townhomes. Enjoy stunning ocean views and all-day sunshine from the expansive 700 sq. ft. rooftop deck, complete with a gas hookup for effortless entertaining. The double garage offers extra storage, while forced-air heating, central A/C, and tankless hot water ensure year-round comfort.
MLS®#R3053370 updated 1 hour ago.
Houseful checked MLS® for data 1 hour ago.
Home overview
Amenities / Utilities
- Heat source Forced air, heat pump, natural gas
- Sewer/ septic Public sewer, sanitary sewer, storm sewer
Exterior
- Construction materials
- Foundation
- Roof
- Fencing Fenced
- # parking spaces 2
- Parking desc
Interior
- # full baths 3
- # total bathrooms 3.0
- # of above grade bedrooms
- Appliances Washer/dryer, dishwasher, refrigerator, stove, microwave, oven
Location
- Community Shopping nearby
- Area Bc
- View Yes
- Water source Public
- Zoning description .
- Directions F4bbd9a8f22d7a4f6f0f27864da24b7c
Overview
- Basement information Full, finished
- Building size 2303.0
- Mls® # R3053370
- Property sub type Townhouse
- Status Active
- Tax year 2025
Rooms Information
metric
- Living room 5.359m X 4.496m
Level: Main - Kitchen 4.039m X 2.819m
Level: Main - Bedroom 4.089m X 2.718m
Level: Main - Bedroom 3.785m X 4.394m
Level: Main - Dining room 3.785m X 4.013m
Level: Main - Primary bedroom 4.648m X 4.775m
Level: Main - Family room 4.191m X 3.023m
Level: Main - Laundry 1.575m X 1.88m
Level: Main - Bedroom 3.353m X 2.972m
Level: Main - Foyer 3.658m X 1.143m
Level: Main
SOA_HOUSEKEEPING_ATTRS
- Listing type identifier Idx

Lock your rate with RBC pre-approval
Mortgage rate is for illustrative purposes only. Please check RBC.com/mortgages for the current mortgage rates
$-3,168
/ Month25 Years fixed, 20% down payment, % interest
$
$
$
%
$
%

Schedule a viewing
No obligation or purchase necessary, cancel at any time
Nearby Homes
Real estate & homes for sale nearby

