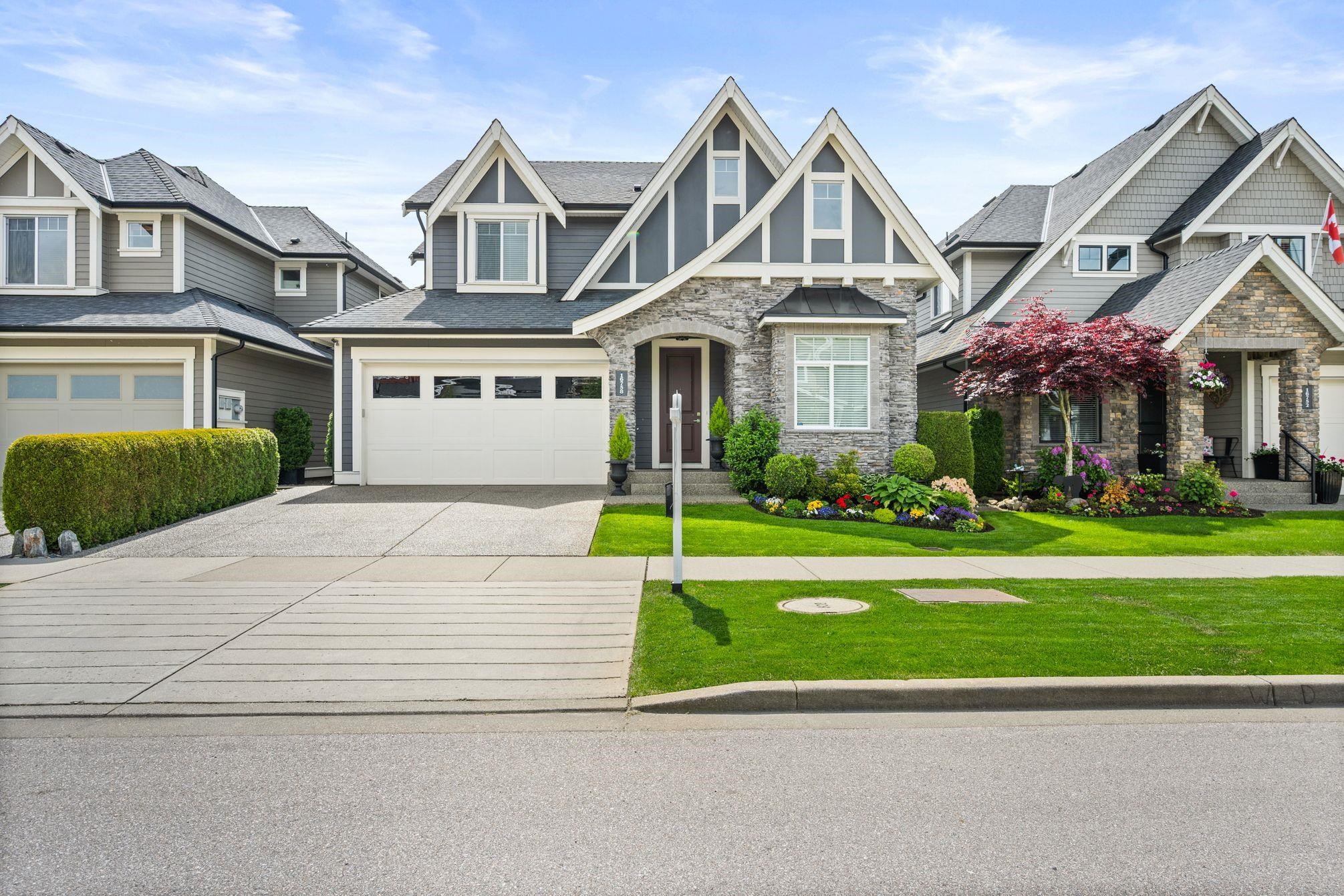- Houseful
- BC
- Surrey
- Grandview Heights
- 22a Avenue

Highlights
Description
- Home value ($/Sqft)$529/Sqft
- Time on Houseful
- Property typeResidential
- Neighbourhood
- CommunityShopping Nearby
- Median school Score
- Year built2014
- Mortgage payment
Exceptionally well maintained executive home built by Benchmark. Packed with extras and upgrades, this feels like the "Show Home"! Vaulted ceilings and large south-facing windows provide tons of light and a gorgeous view of the meticulously landscaped (and very private) backyard. The fully covered south-facing deck is perfect for year-round entertaining. Full basement includes a fridge and wet-bar, wine room, and hardwired surround-sound entertainment area; with tons of potential to add a fifth bedroom, or create a 2 bedroom suite. Just a 1/2 block to Edgewood Elementary, 2 blocks to the Aquatic Centre and Grandview Secondary, and minutes to grocery, restaurants, and shops at Morgan Crossing. If there’s one home you MUST SEE in Grandview, you definitely want to view this one in person!
Home overview
- Heat source Forced air, heat pump, natural gas
- Sewer/ septic Public sewer, sanitary sewer
- Construction materials
- Foundation
- Roof
- Fencing Fenced
- # parking spaces 4
- Parking desc
- # full baths 3
- # half baths 1
- # total bathrooms 4.0
- # of above grade bedrooms
- Appliances Washer/dryer, dishwasher, disposal, refrigerator, stove, oven, wine cooler
- Community Shopping nearby
- Area Bc
- Water source Community
- Zoning description Rf-12
- Directions 5a22ce4fec91fd388ab0f218b0066f27
- Lot dimensions 4353.0
- Lot size (acres) 0.1
- Basement information Full, finished, exterior entry
- Building size 3966.0
- Mls® # R3046471
- Property sub type Single family residence
- Status Active
- Virtual tour
- Tax year 2024
- Bedroom 3.658m X 3.937m
Level: Above - Bedroom 3.302m X 3.302m
Level: Above - Walk-in closet 1.143m X 2.184m
Level: Above - Walk-in closet 1.803m X 3.277m
Level: Above - Primary bedroom 3.937m X 5.258m
Level: Above - Bedroom 2.515m X 4.623m
Level: Basement - Games room 3.886m X 4.801m
Level: Basement - Gym 3.81m X 3.886m
Level: Basement - Media room 4.674m X 6.401m
Level: Basement - Foyer 1.981m X 2.616m
Level: Main - Pantry 1.499m X 1.905m
Level: Main - Office 2.87m X 4.369m
Level: Main - Dining room 3.429m X 4.242m
Level: Main - Family room 4.801m X 5.41m
Level: Main - Kitchen 3.15m X 4.064m
Level: Main
- Listing type identifier Idx

$-5,597
/ Month











