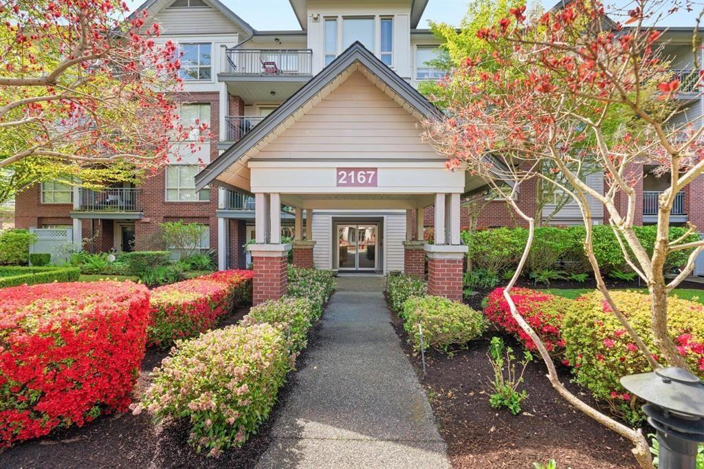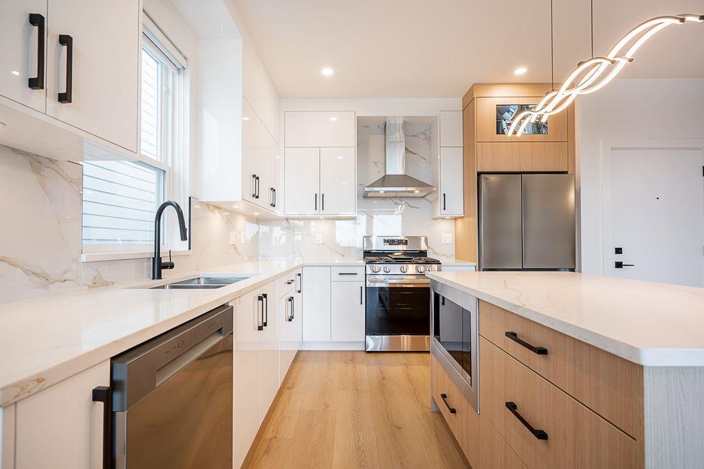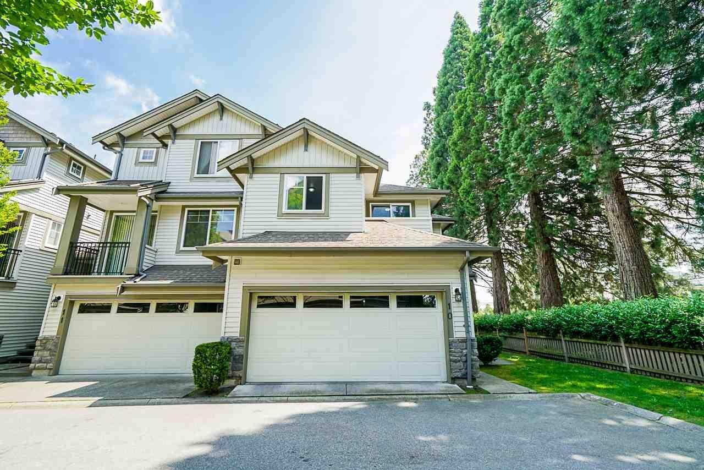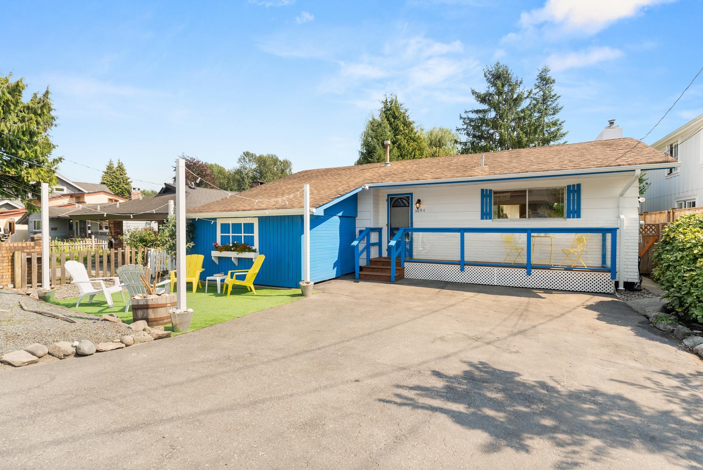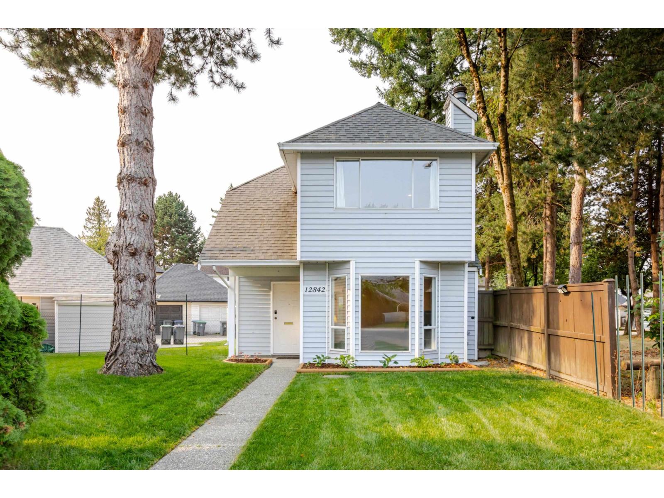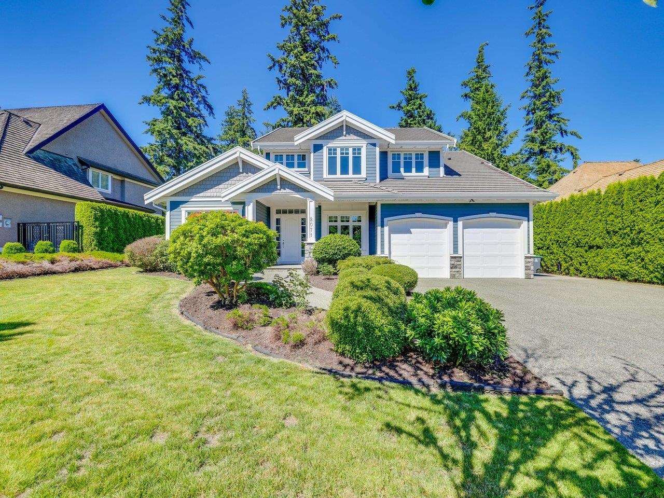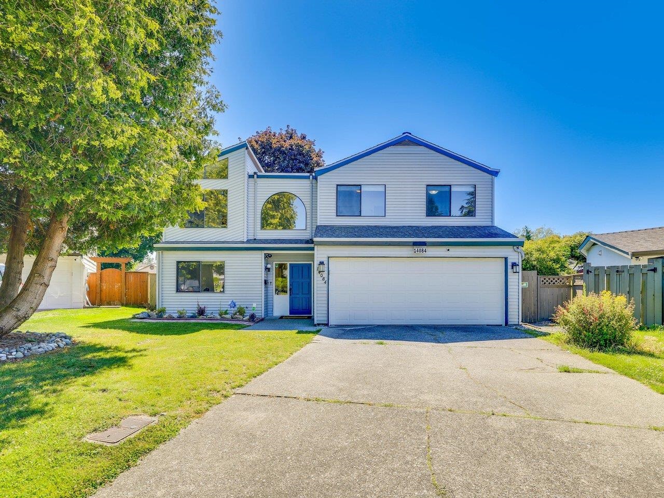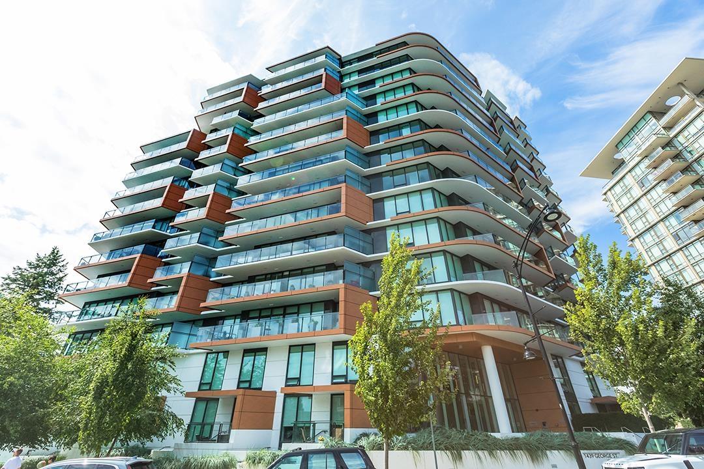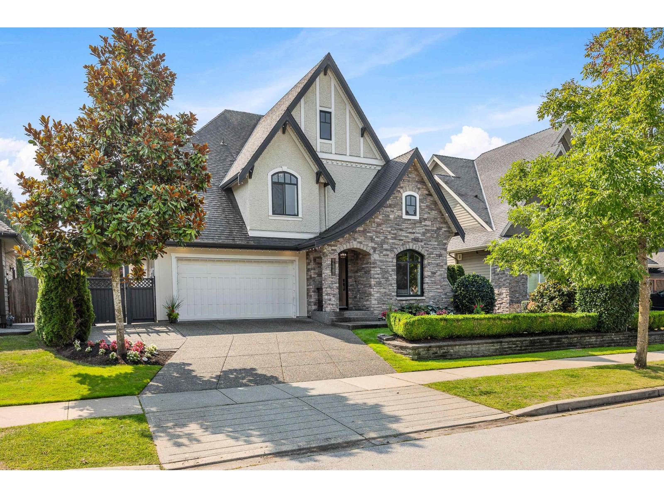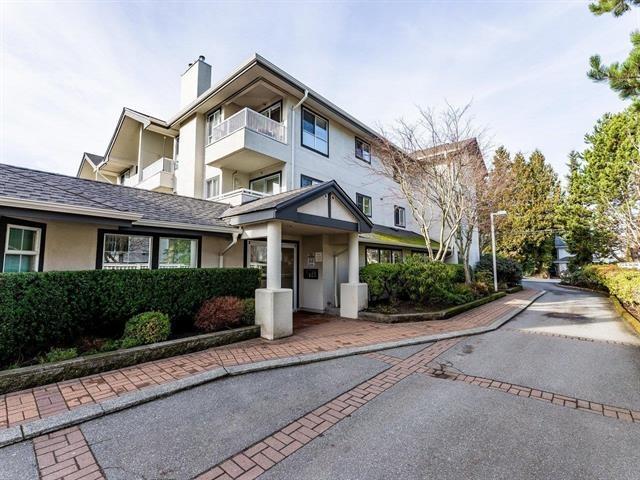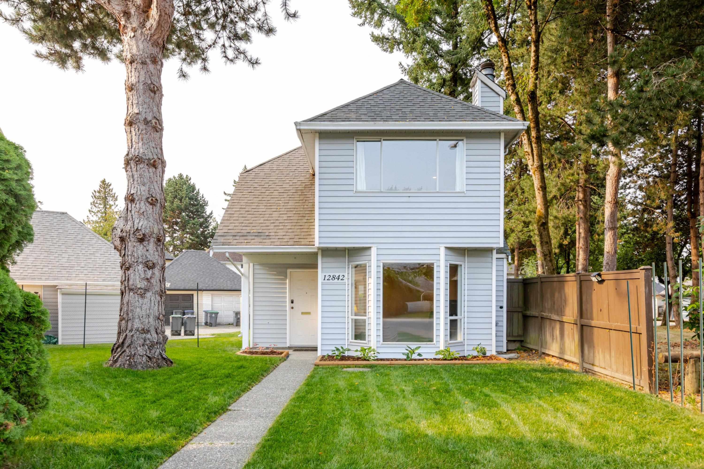- Houseful
- BC
- Surrey
- Elgin - Chantrell
- 22a Avenue
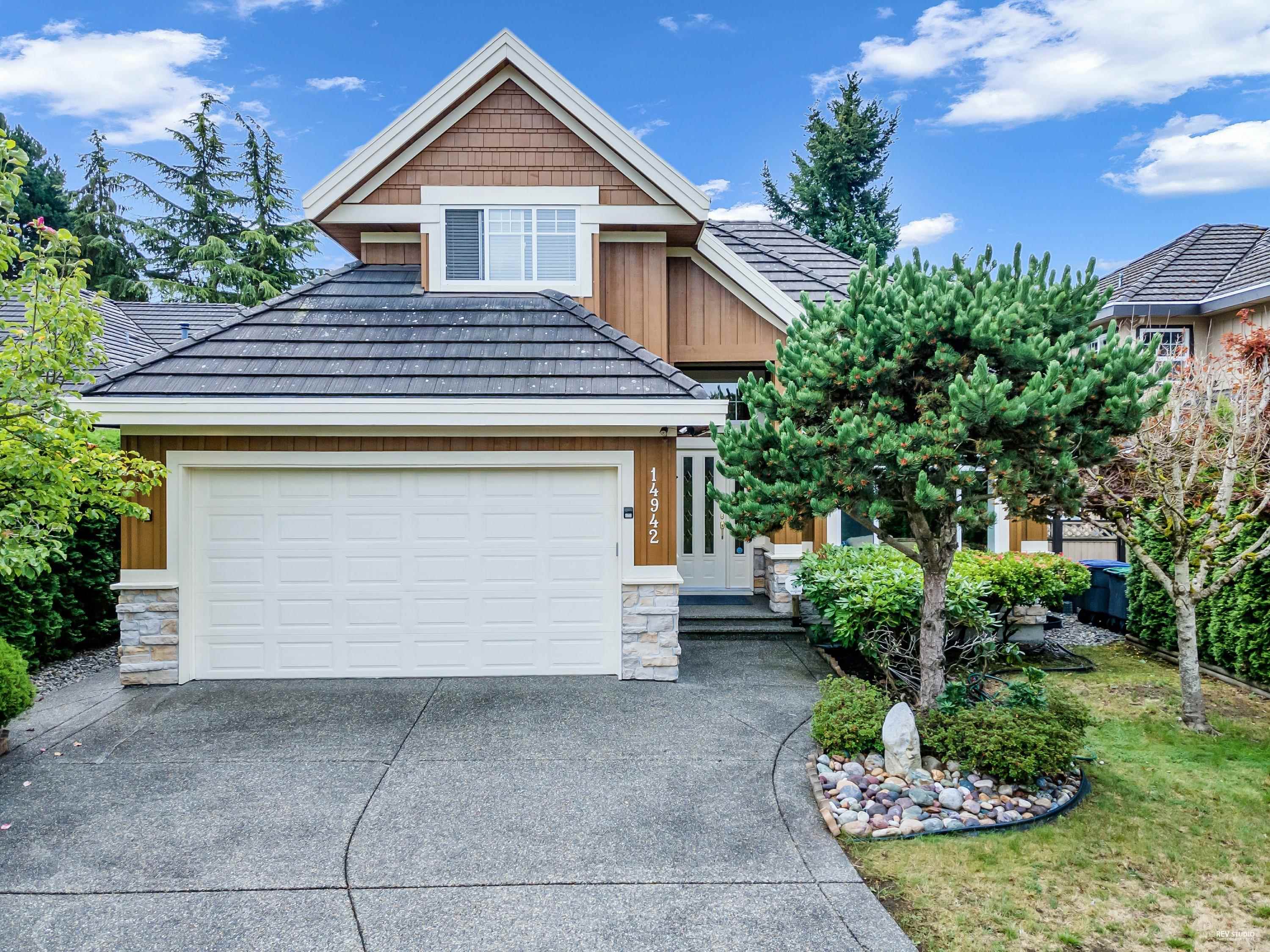
Highlights
Description
- Home value ($/Sqft)$522/Sqft
- Time on Houseful
- Property typeResidential
- Neighbourhood
- CommunityShopping Nearby
- Median school Score
- Year built2000
- Mortgage payment
Discover this move-in ready, 7-bedroom executive home, meticulously maintained and tastefully updated. Situated in a peaceful neighborhood, this residence faces Meridian Park and is a short walk from top-rated schools like Semi Secondary IB Programs and Star of the Sea. Inside, enjoy formal living and dining spaces with detailed millwork and hardwood floors. The family room boasts soaring vaulted ceilings, while the kitchen features solid wood cabinetry, upgraded stainless steel appliances, granite countertops, and ample storage. The main floor hosts an expansive master bedroom with a luxurious ensuite featuring a jetted bathtub. The private, fenced backyard offers a generous deck, perfect for relaxation. Nearby amenities include parks, churches, shops, transit, and a recreation center.
Home overview
- Heat source Forced air, natural gas
- Sewer/ septic Public sewer, sanitary sewer, storm sewer
- Construction materials
- Foundation
- Roof
- Fencing Fenced
- # parking spaces 4
- Parking desc
- # full baths 4
- # half baths 1
- # total bathrooms 5.0
- # of above grade bedrooms
- Appliances Washer/dryer, dishwasher, refrigerator, microwave, range top
- Community Shopping nearby
- Area Bc
- Subdivision
- Water source Public
- Zoning description R3
- Lot dimensions 6814.0
- Lot size (acres) 0.16
- Basement information Finished, exterior entry
- Building size 4595.0
- Mls® # R3021387
- Property sub type Single family residence
- Status Active
- Tax year 2024
- Bedroom 4.42m X 3.175m
Level: Above - Bedroom 5.588m X 3.759m
Level: Above - Bedroom 4.724m X 4.089m
Level: Above - Bedroom 3.632m X 2.896m
Level: Basement - Bedroom 4.648m X 3.505m
Level: Basement - Recreation room 5.994m X 2.896m
Level: Basement - Bedroom 3.861m X 3.835m
Level: Basement - Family room 6.325m X 4.267m
Level: Basement - Storage 1.956m X 1.27m
Level: Basement - Walk-in closet 1.524m X 1.219m
Level: Basement - Storage 4.623m X 3.835m
Level: Basement - Utility 2.108m X 1.778m
Level: Basement - Kitchen 4.521m X 3.277m
Level: Main - Walk-in closet 3.251m X 2.921m
Level: Main - Living room 4.648m X 3.734m
Level: Main - Family room 5.893m X 4.293m
Level: Main - Dining room 3.988m X 3.759m
Level: Main - Nook 3.099m X 3.277m
Level: Main - Primary bedroom 6.299m X 4.064m
Level: Main - Foyer 2.896m X 1.981m
Level: Main - Laundry 1.88m X 2.896m
Level: Main
- Listing type identifier Idx

$-6,397
/ Month

