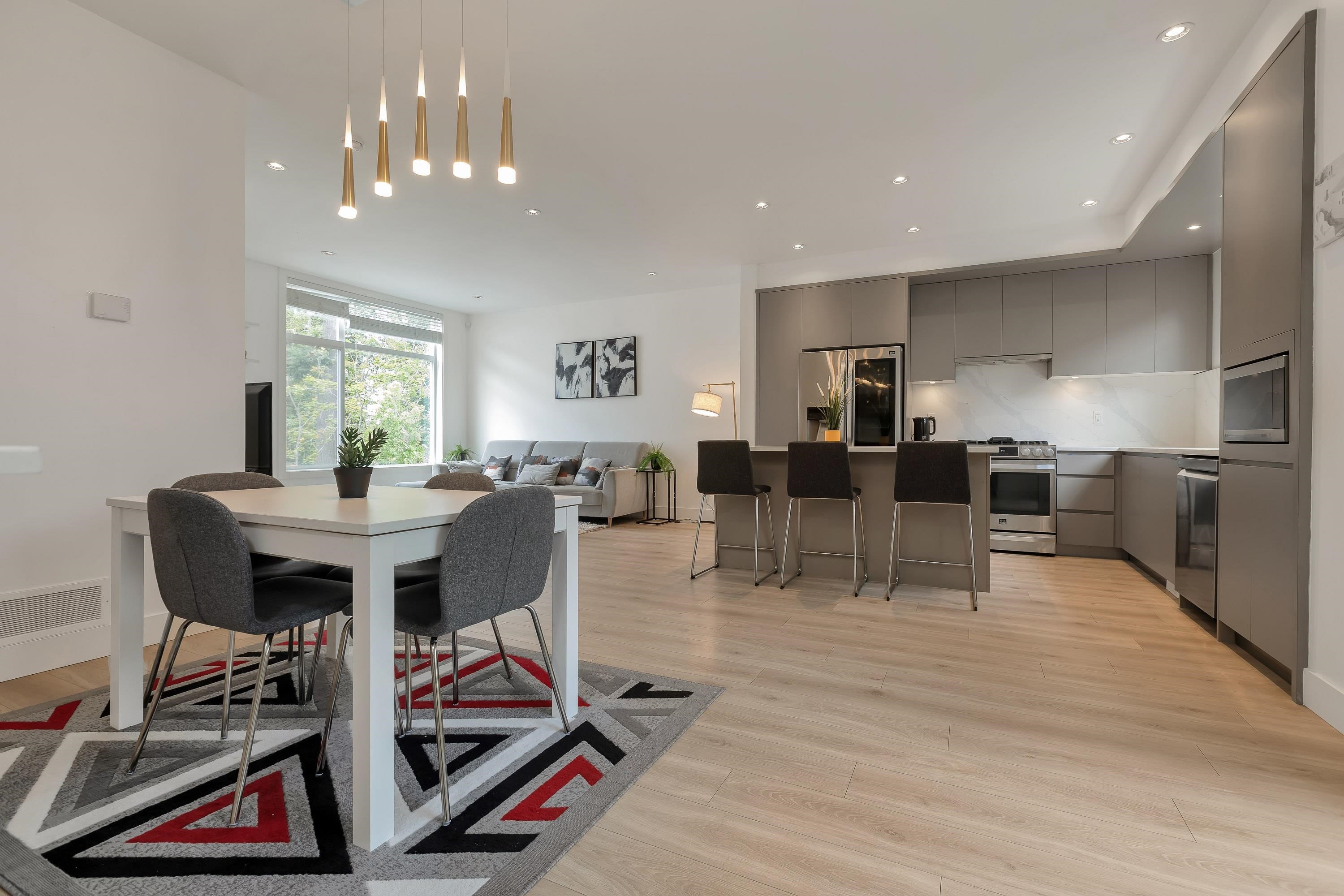- Houseful
- BC
- Surrey
- Grandview Heights
- 2328 167a Street #9

2328 167a Street #9
2328 167a Street #9
Highlights
Description
- Home value ($/Sqft)$658/Sqft
- Time on Houseful
- Property typeResidential
- Style3 storey
- Neighbourhood
- Median school Score
- Year built2020
- Mortgage payment
Welcome to Carson – Where Style Meets Convenience! This stunning 3 bedroom, 3 bathroom townhome blends modern design with everyday comfort. Offering 1,406 sq.ft. of open-concept living, it features a bright living + dining area and a chef-inspired kitchen with designer lighting, gas range, LG SmartThinQ appliances, and a showpiece island perfect for hosting. Step into your own private landscaped backyard oasis—a rare find for year-round relaxation. Enjoy premium touches like central A/C, forced air heating, laminate floors, and a spacious side-by-side double garage (with epoxy flooring). All in the heart of Grandview, just steps to both level of schools, parks, Grandview Aquatic Centre, shops, restaurants, and transit. Luxury, location, lifestyle—it’s all here
Home overview
- Heat source Forced air
- Sewer/ septic Public sewer, sanitary sewer, storm sewer
- Construction materials
- Foundation
- Roof
- Fencing Fenced
- # parking spaces 2
- Parking desc
- # full baths 2
- # half baths 1
- # total bathrooms 3.0
- # of above grade bedrooms
- Appliances Washer/dryer, dishwasher, refrigerator, stove
- Area Bc
- Water source Public
- Zoning description Rm30
- Basement information None
- Building size 1406.0
- Mls® # R3045669
- Property sub type Townhouse
- Status Active
- Tax year 2024
- Bedroom 2.667m X 2.743m
Level: Above - Primary bedroom 3.48m X 3.505m
Level: Above - Bedroom 2.819m X 3.048m
Level: Above - Walk-in closet 1.676m X 2.108m
Level: Above - Dining room 2.565m X 3.048m
Level: Main - Kitchen 3.505m X 3.912m
Level: Main - Living room 3.531m X 4.394m
Level: Main
- Listing type identifier Idx

$-2,467
/ Month








