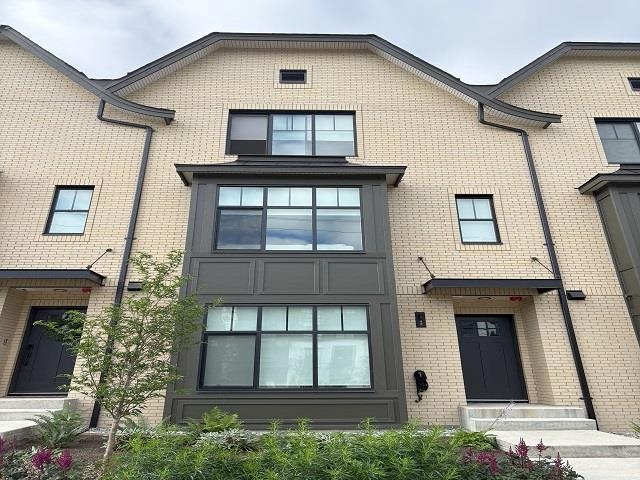- Houseful
- BC
- Surrey
- Grandview Heights
- 2350 165 Street #43

2350 165 Street #43
2350 165 Street #43
Highlights
Description
- Home value ($/Sqft)$575/Sqft
- Time on Houseful
- Property typeResidential
- Neighbourhood
- CommunityShopping Nearby
- Median school Score
- Year built2024
- Mortgage payment
WOW!!! "The Loop" -prime 1 year old townhome in a great development in South Surrey. You will love the layout, it's perfect for a growing family in an area close to all amenities. The basement 4th bedroom would work great for a home office or bonus room for the kids. The modern look consists of two tone kitchen cabinets, large working island with bar stool area, designer lighting and plumbing fixtures, Walk out deck off the kitchen for those summer nights. Laundry on the main, plus many more features. Large formal living area with electric fireplace. Main floor has laminate flooring, while upper floor has carpeting making it warm on your feet. Primary bedroom has walk in closet and a gorgeous en-suite bath with deep tub and large shower. A must see unit.
Home overview
- Heat source Forced air, natural gas
- Sewer/ septic Public sewer, sanitary sewer
- Construction materials
- Foundation
- Roof
- # parking spaces 2
- Parking desc
- # full baths 2
- # half baths 1
- # total bathrooms 3.0
- # of above grade bedrooms
- Community Shopping nearby
- Area Bc
- Subdivision
- View No
- Water source Public
- Zoning description Res
- Basement information Finished, partial
- Building size 1493.0
- Mls® # R3028881
- Property sub type Townhouse
- Status Active
- Tax year 2025
- Bedroom 3.531m X 3.607m
- Foyer 0.991m X 2.083m
- Walk-in closet 1.118m X 3.353m
Level: Above - Bedroom 2.87m X 3.886m
Level: Above - Bedroom 2.819m X 3.937m
Level: Above - Primary bedroom 3.353m X 3.505m
Level: Above - Laundry 0.914m X 1.6m
Level: Main - Dining room 2.134m X 4.064m
Level: Main - Kitchen 3.835m X 4.216m
Level: Main - Living room 3.48m X 4.699m
Level: Main
- Listing type identifier Idx

$-2,291
/ Month








