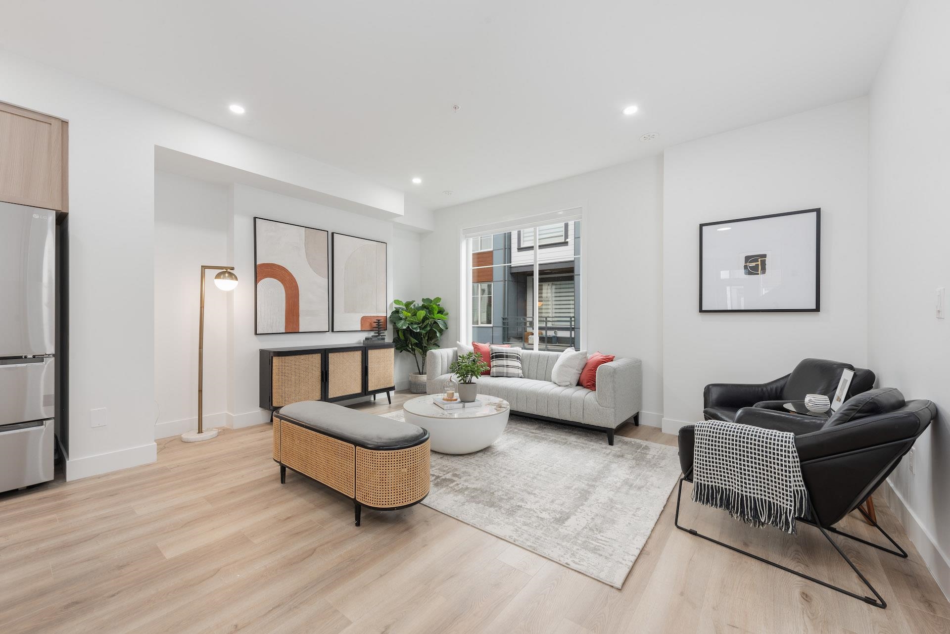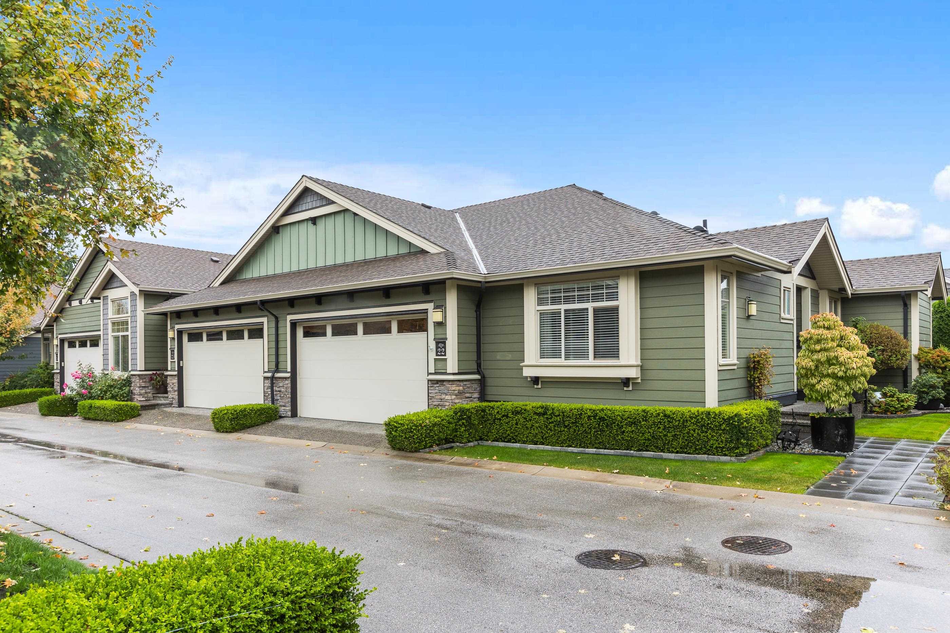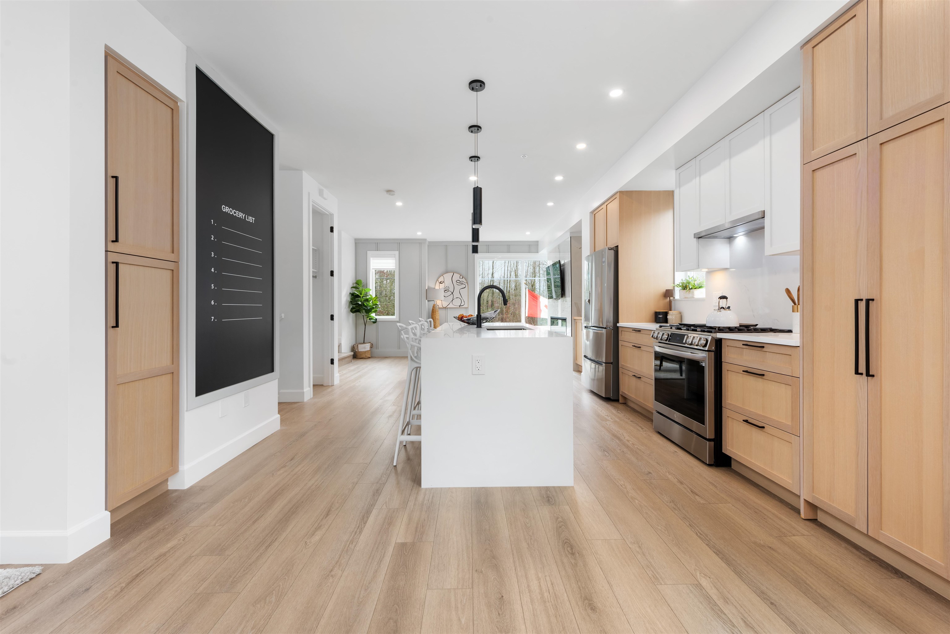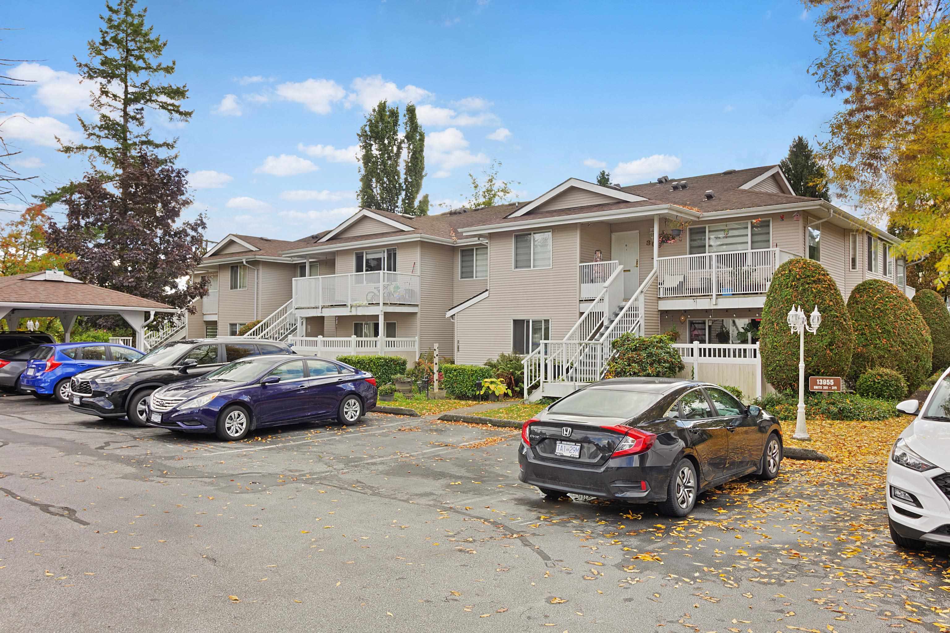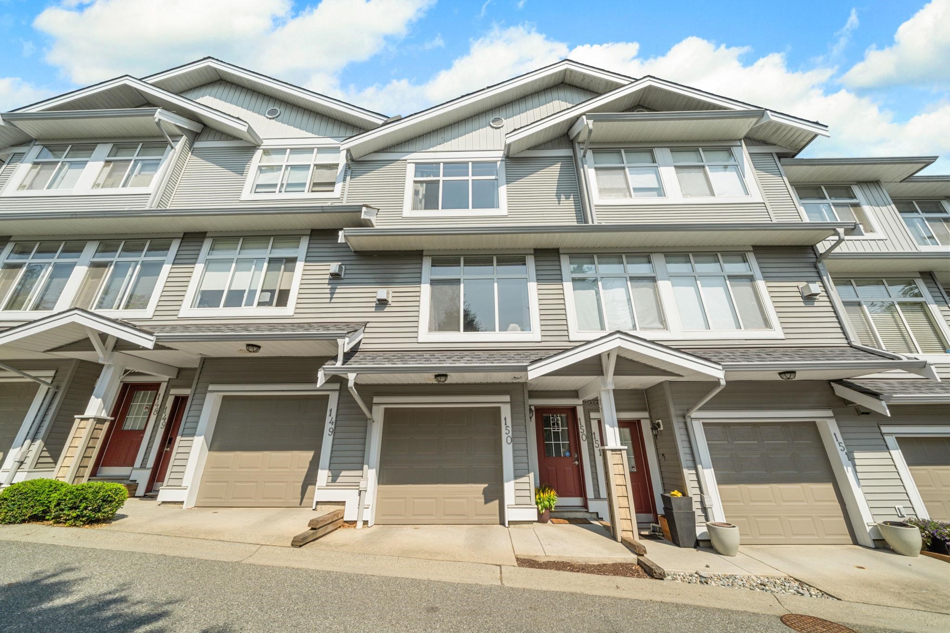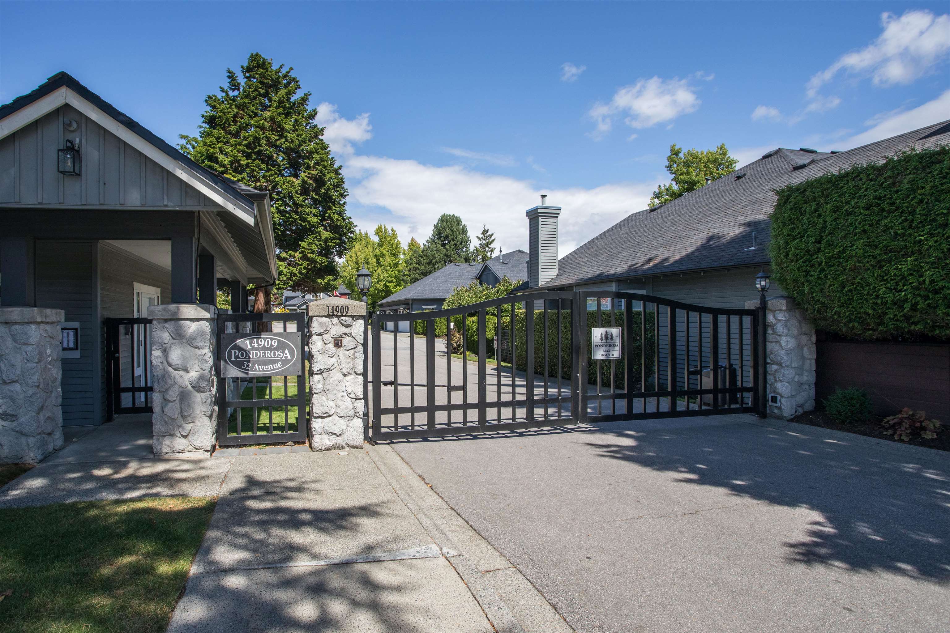- Houseful
- BC
- Surrey
- Grandview Heights
- 23a Avenue
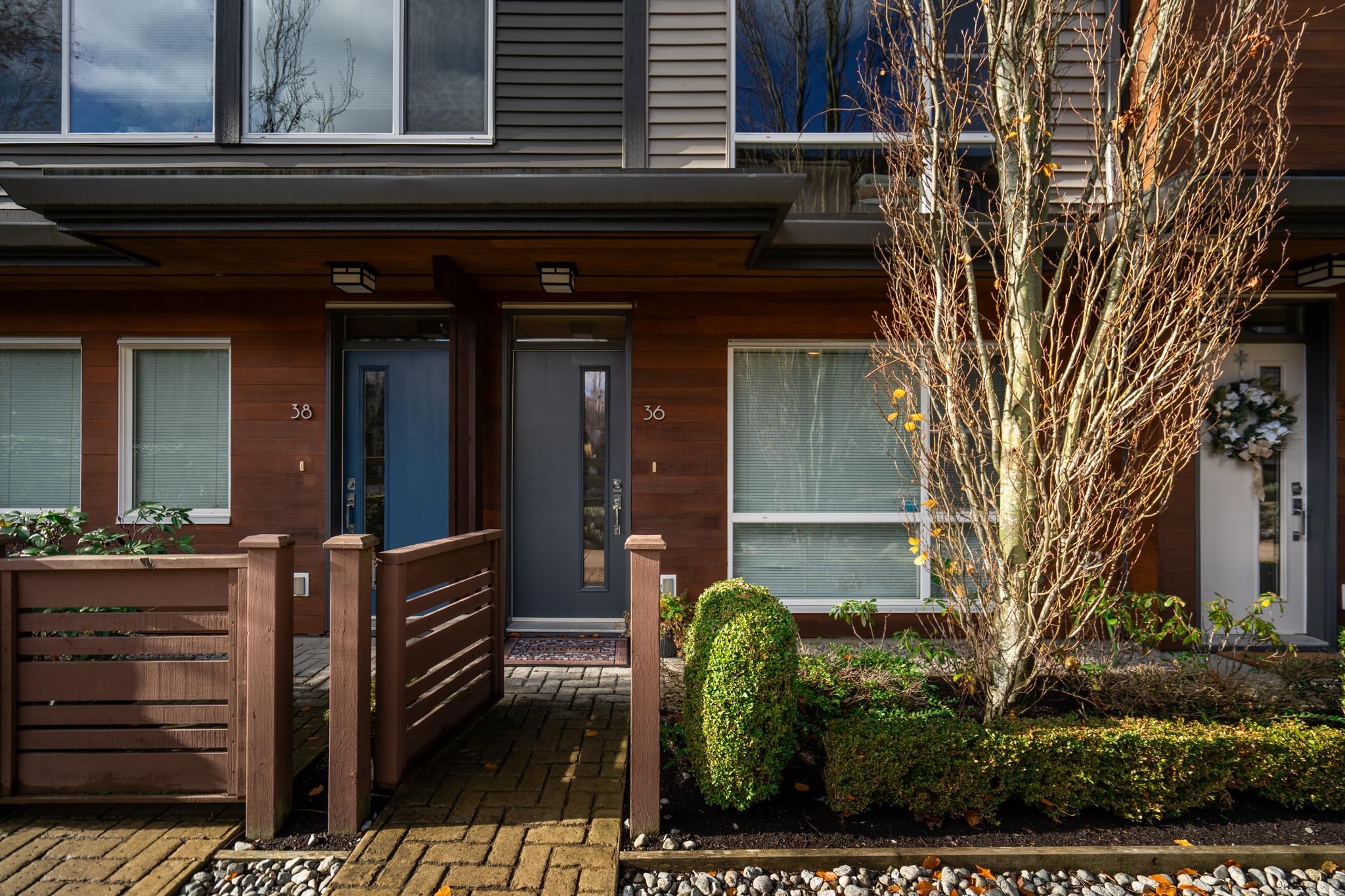
Highlights
Description
- Home value ($/Sqft)$550/Sqft
- Time on Houseful
- Property typeResidential
- Style3 storey
- Neighbourhood
- Median school Score
- Year built2012
- Mortgage payment
Welcome to The Breeze! This 4 bed + 3 bath townhome has the ideal layout for modern living. The open-concept main floor is made for entertaining, w/ a sleek kitchen featuring SS appliances & breakfast bar for extra seating. Soak up the sun on your spacious balcony—perfect for BBQs & evening wind-downs. Your oversized primary suite offers the ultimate retreat w/ walk-in closet & private ensuite. The secondary bedrooms are thoughtfully separated, offering privacy for the whole family. The entry level includes a 4th bedroom & full bath—great for guests or a home office. A side-by-side double garage completes the package. The Breeze is a sought-after, well-managed complex minutes to Grandview Corners, Southridge School, Hwy 99, shops, groceries, restaurants & more. This is lifestyle living !
Home overview
- Heat source Baseboard, electric
- Sewer/ septic Public sewer, sanitary sewer, storm sewer
- Construction materials
- Foundation
- Roof
- # parking spaces 2
- Parking desc
- # full baths 3
- # total bathrooms 3.0
- # of above grade bedrooms
- Appliances Washer/dryer, dishwasher, refrigerator, stove, microwave
- Area Bc
- Subdivision
- Water source Public
- Zoning description Rh
- Directions De582c1336552af67473b9a4650b3f99
- Basement information None
- Building size 1454.0
- Mls® # R3054929
- Property sub type Townhouse
- Status Active
- Tax year 2024
- Foyer 3.785m X 1.067m
- Bedroom 3.454m X 3.2m
- Laundry 0.965m X 1.422m
Level: Above - Primary bedroom 3.378m X 3.353m
Level: Above - Bedroom 2.921m X 2.616m
Level: Above - Walk-in closet 0.991m X 2.337m
Level: Above - Bedroom 2.718m X 2.54m
Level: Basement - Dining room 2.946m X 3.378m
Level: Main - Living room 3.353m X 3.429m
Level: Main - Kitchen 2.591m X 4.039m
Level: Main - Eating area 3.251m X 2.87m
Level: Main
- Listing type identifier Idx

$-2,133
/ Month

