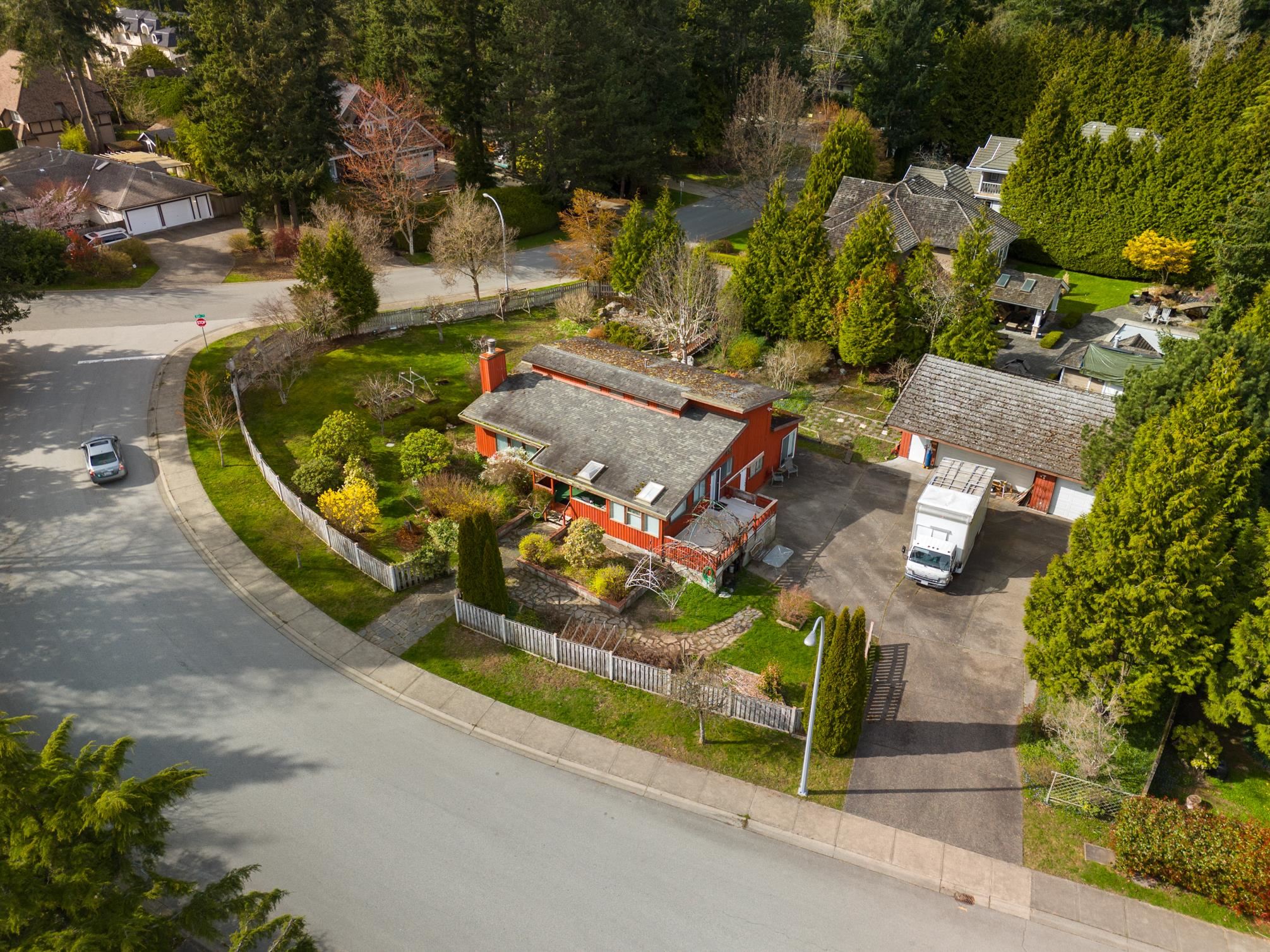Select your Favourite features
- Houseful
- BC
- Surrey
- Elgin - Chantrell
- 23a Avenue

23a Avenue
For Sale
196 Days
$2,368,000 $70K
$2,298,000
3 beds
3 baths
2,081 Sqft
23a Avenue
For Sale
196 Days
$2,368,000 $70K
$2,298,000
3 beds
3 baths
2,081 Sqft
Highlights
Description
- Home value ($/Sqft)$1,104/Sqft
- Time on Houseful
- Property typeResidential
- Style3 level split
- Neighbourhood
- CommunityShopping Nearby
- Median school Score
- Year built1976
- Mortgage payment
Bridlewood Estates is an esteemed residential enclave situated within the Elgin Chantrell neighborhood of South Surrey. This community is renowned for its luxurious homes, expansive properties, and tranquil environment, making it a sought-after location for discerning homeowners. Almost a Half Acre Property, 20,386 sq. ft. flat corner lot with a Massive garage/workshop which is a separate building from the home offers so much potential—whether for an investor looking to develop with BC’s new SSMUH policies or Build your Dream Home, this property has it all! South Surrey is a highly sought-after area with great amenities: Restaurants, Shopping, White Rock/ Crescent Beach, Bridlewood / Crescent Park, Elgin Park Secondary and Chantrell Elementary.
MLS®#R2986630 updated 6 days ago.
Houseful checked MLS® for data 6 days ago.
Home overview
Amenities / Utilities
- Heat source Baseboard, electric
- Sewer/ septic Public sewer, sanitary sewer, storm sewer
Exterior
- Construction materials
- Foundation
- Roof
- Fencing Fenced
- # parking spaces 8
- Parking desc
Interior
- # full baths 2
- # half baths 1
- # total bathrooms 3.0
- # of above grade bedrooms
Location
- Community Shopping nearby
- Area Bc
- Subdivision
- View No
- Water source Public
- Zoning description R1
Lot/ Land Details
- Lot dimensions 20386.0
Overview
- Lot size (acres) 0.47
- Basement information Full, exterior entry
- Building size 2081.0
- Mls® # R2986630
- Property sub type Single family residence
- Status Active
- Virtual tour
- Tax year 2024
Rooms Information
metric
- Bedroom 3.175m X 4.14m
Level: Above - Bedroom 3.175m X 2.896m
Level: Above - Bedroom 4.75m X 3.226m
Level: Above - Family room 3.886m X 5.715m
Level: Basement - Office 4.369m X 3.353m
Level: Basement - Laundry 3.378m X 2.464m
Level: Basement - Other 3.531m X 5.436m
Level: Basement - Dining room 4.14m X 3.2m
Level: Main - Kitchen 3.15m X 3.099m
Level: Main - Living room 3.734m X 4.978m
Level: Main - Family room 3.734m X 2.718m
Level: Main
SOA_HOUSEKEEPING_ATTRS
- Listing type identifier Idx

Lock your rate with RBC pre-approval
Mortgage rate is for illustrative purposes only. Please check RBC.com/mortgages for the current mortgage rates
$-6,128
/ Month25 Years fixed, 20% down payment, % interest
$
$
$
%
$
%

Schedule a viewing
No obligation or purchase necessary, cancel at any time
Nearby Homes
Real estate & homes for sale nearby











