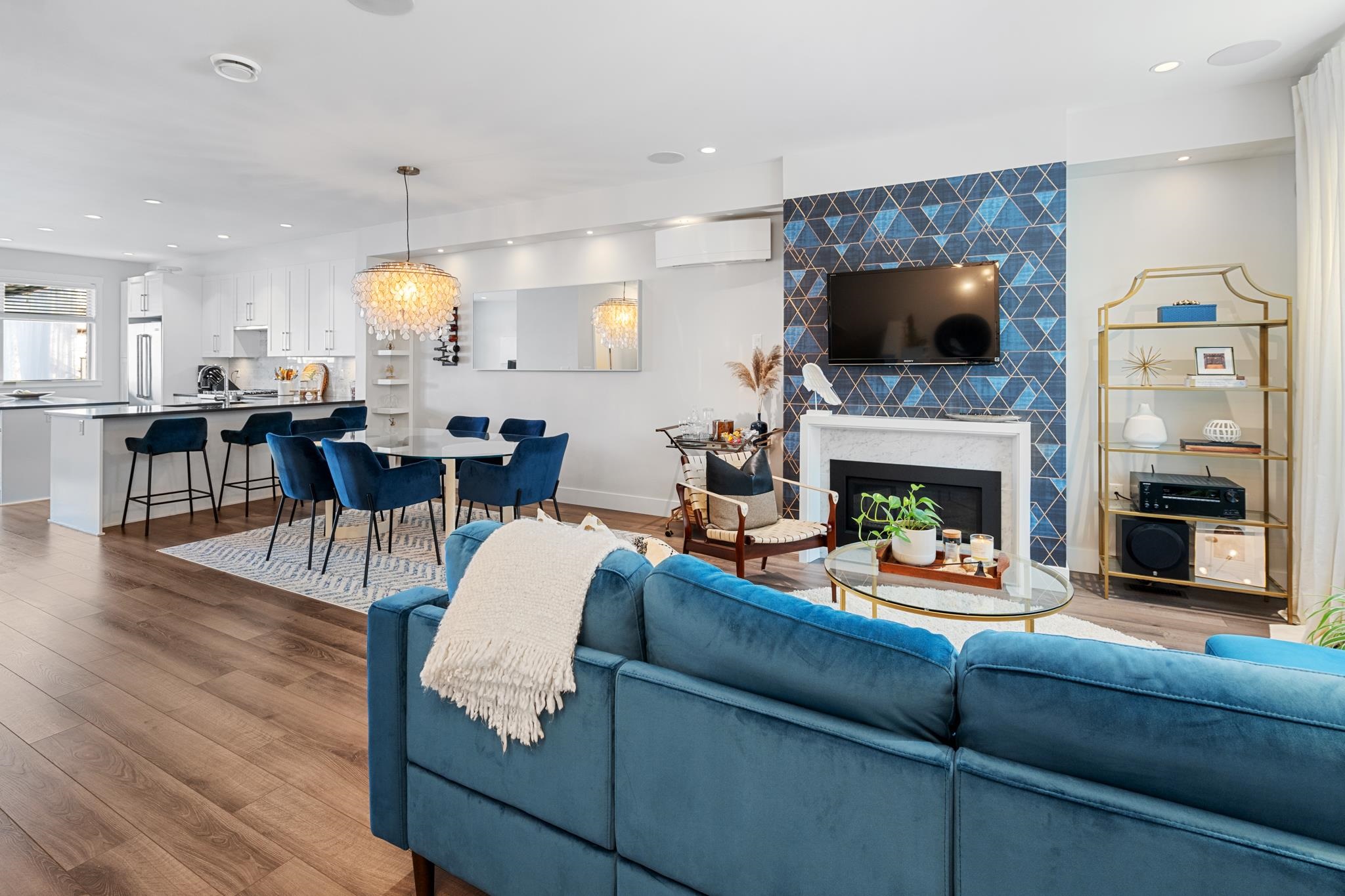- Houseful
- BC
- Surrey
- Grandview Heights
- 24 Avenue

Highlights
Description
- Home value ($/Sqft)$511/Sqft
- Time on Houseful
- Property typeResidential
- Neighbourhood
- CommunityShopping Nearby
- Median school Score
- Year built2017
- Mortgage payment
Welcome to your dream home! This spectacular row home offers over 2,600 sq ft of beautifully designed living with the freedom and feel of a detached house, at an unbeatable price! Lots of upgrades throughout, from wide plank flooring and designer lighting to bold feature walls and a fresh, modern palette. Entertain effortlessly on the open-concept main floor with a chef-inspired kitchen at the heart of the home. The fully finished basement adapts to your lifestyle and can be used as a media room, gym, or playroom—while the private walk-out patio is perfect for summer evenings with family and friends. Complete with a detached garage and just steps from shops, restaurants, and top-rated schools. Come take a look! You’ll be impressed!
MLS®#R3047852 updated 1 month ago.
Houseful checked MLS® for data 1 month ago.
Home overview
Amenities / Utilities
- Heat source Forced air
- Sewer/ septic Public sewer, sanitary sewer
Exterior
- Construction materials
- Foundation
- Roof
- Parking desc
Interior
- # full baths 3
- # half baths 1
- # total bathrooms 4.0
- # of above grade bedrooms
- Appliances Washer/dryer, dishwasher, refrigerator, stove, microwave
Location
- Community Shopping nearby
- Area Bc
- View No
- Water source Public
- Zoning description Cd
- Directions 6c4e48bd9b56562b1b2e442b7f11f6db
Lot/ Land Details
- Lot dimensions 2983.0
Overview
- Lot size (acres) 0.07
- Basement information Finished
- Building size 2634.0
- Mls® # R3047852
- Property sub type Single family residence
- Status Active
- Virtual tour
- Tax year 2025
Rooms Information
metric
- Bedroom 3.404m X 5.105m
- Walk-in closet 1.854m X 1.93m
Level: Above - Primary bedroom 3.835m X 5.563m
Level: Above - Bedroom 2.946m X 4.115m
Level: Above - Bedroom 2.946m X 4.343m
Level: Above - Recreation room 2.769m X 7.087m
Level: Basement - Utility 1.524m X 2.057m
Level: Basement - Eating area 3.912m X 4.978m
Level: Main - Nook 2.438m X 3.607m
Level: Main - Foyer 1.88m X 2.134m
Level: Main - Living room 3.353m X 3.912m
Level: Main - Kitchen 3.581m X 3.073m
Level: Main
SOA_HOUSEKEEPING_ATTRS
- Listing type identifier Idx

Lock your rate with RBC pre-approval
Mortgage rate is for illustrative purposes only. Please check RBC.com/mortgages for the current mortgage rates
$-3,587
/ Month25 Years fixed, 20% down payment, % interest
$
$
$
%
$
%

Schedule a viewing
No obligation or purchase necessary, cancel at any time
Nearby Homes
Real estate & homes for sale nearby











