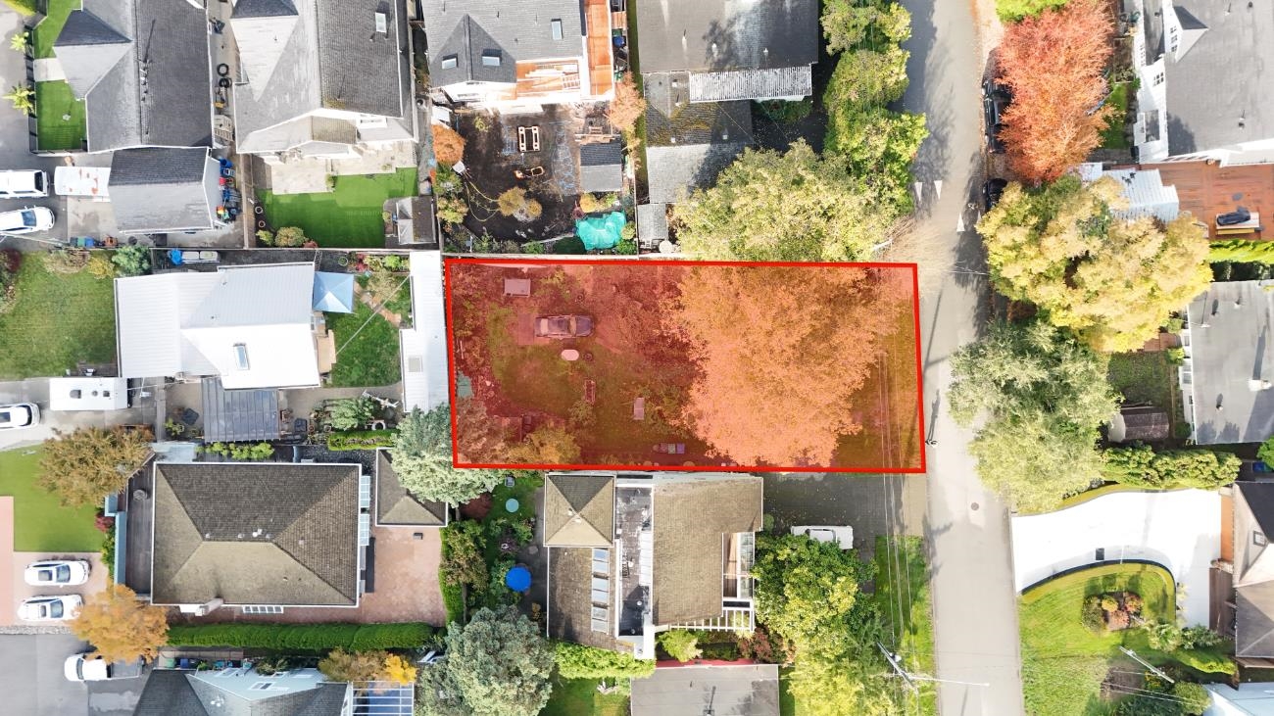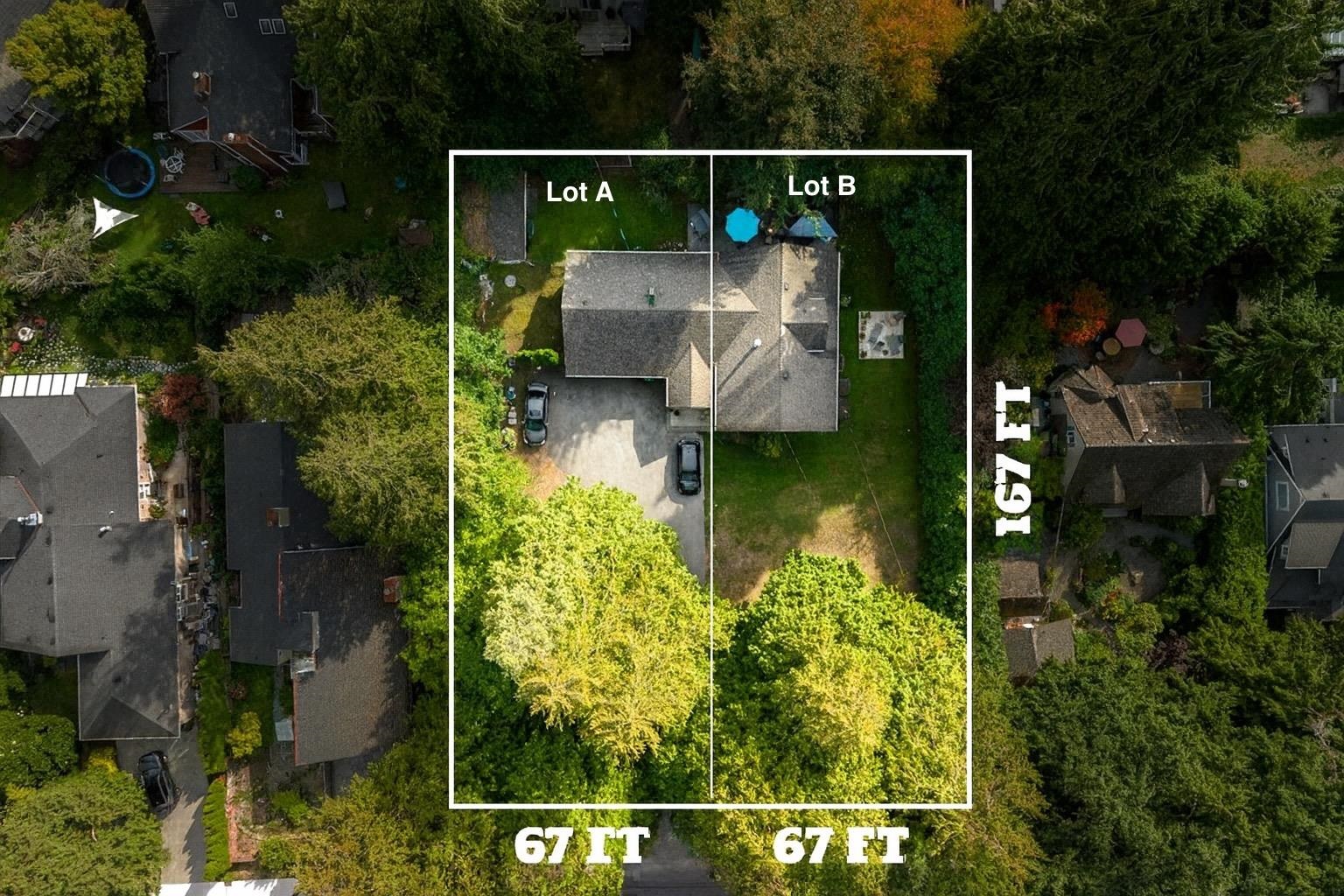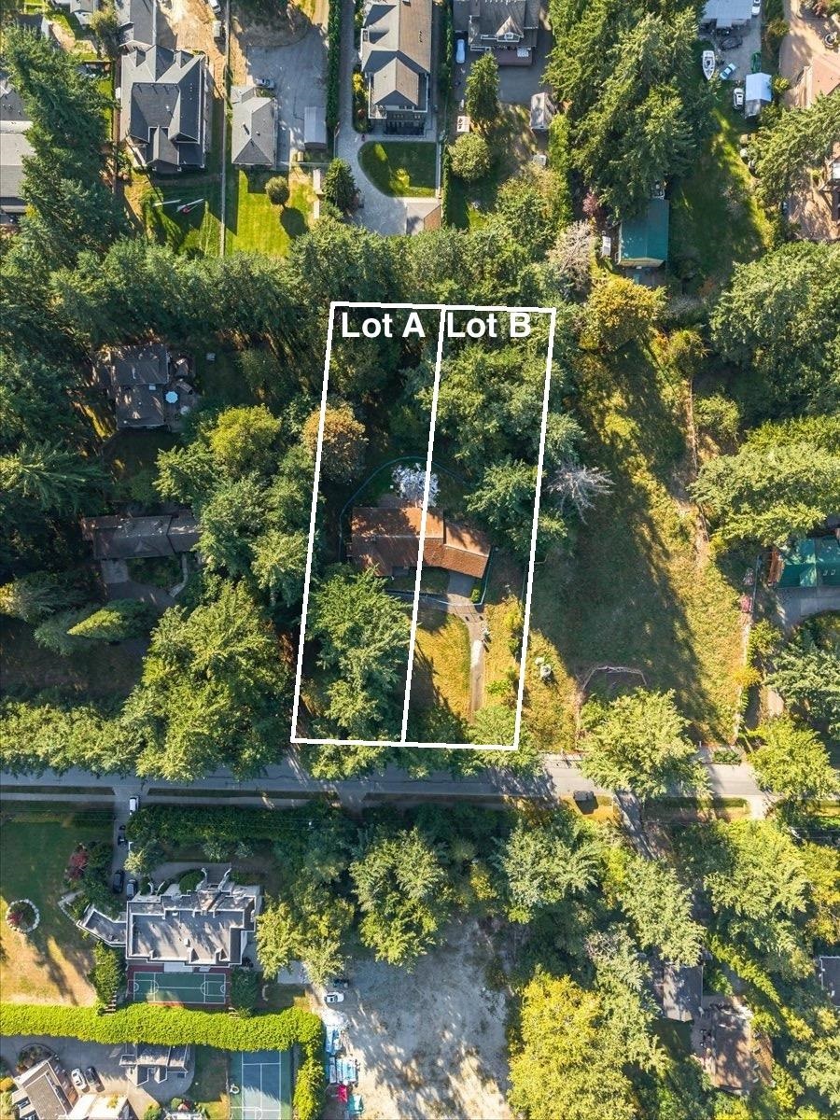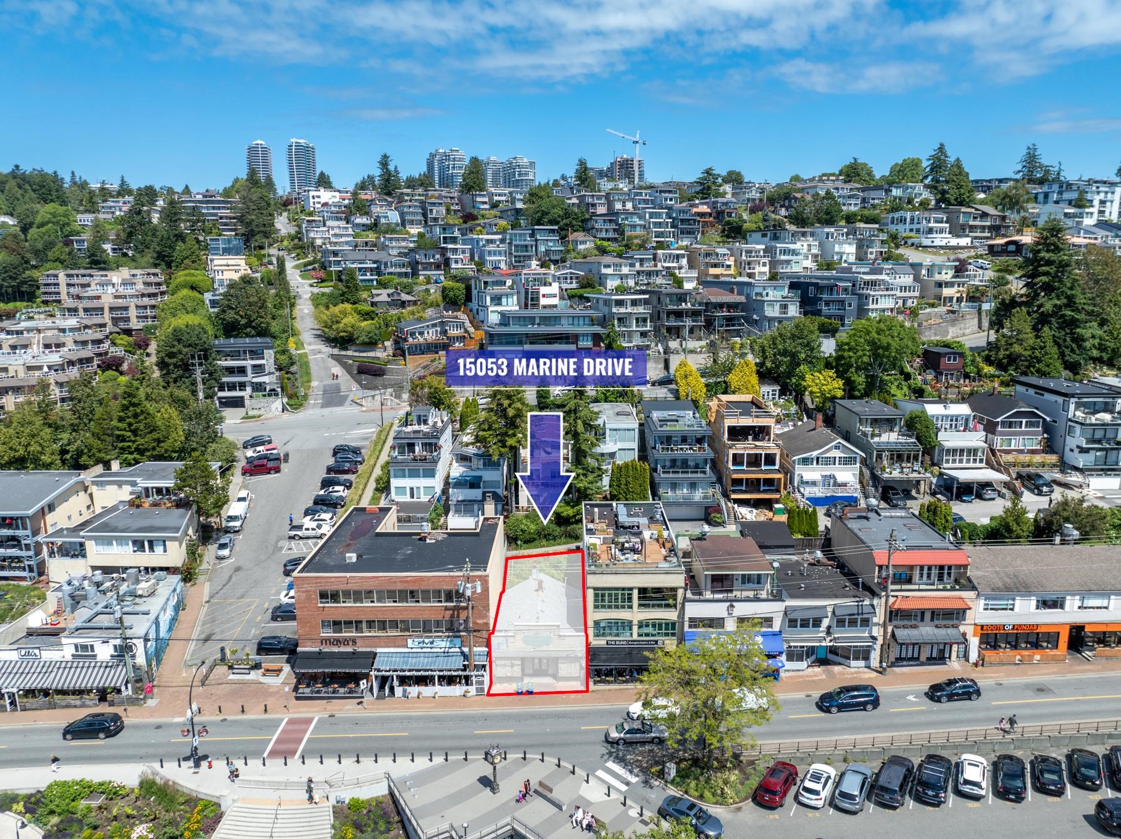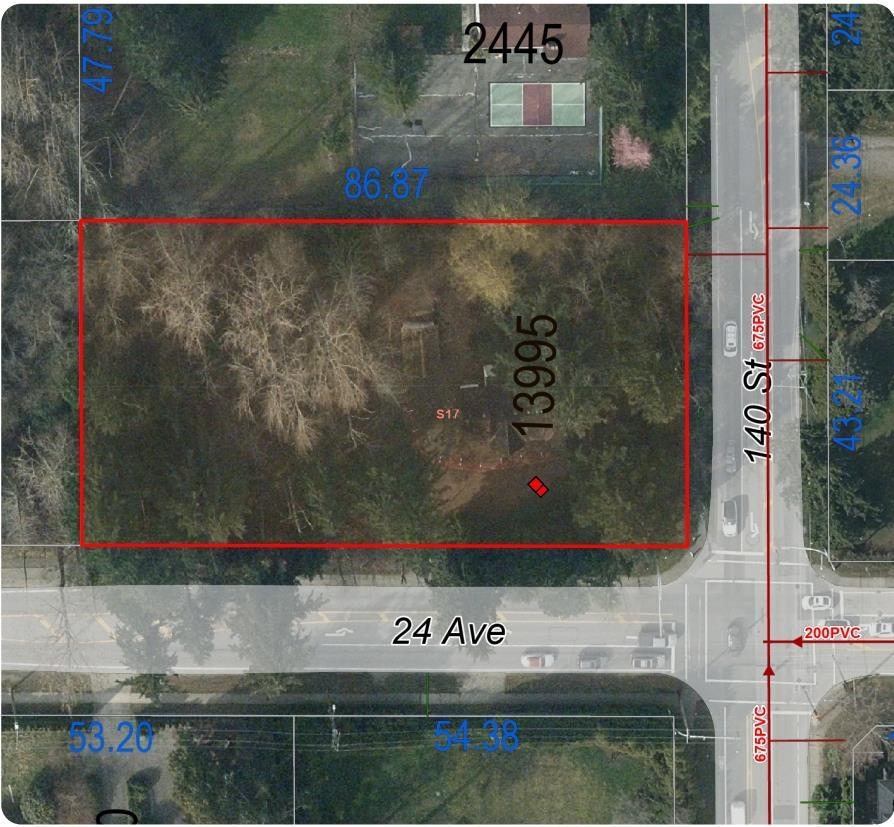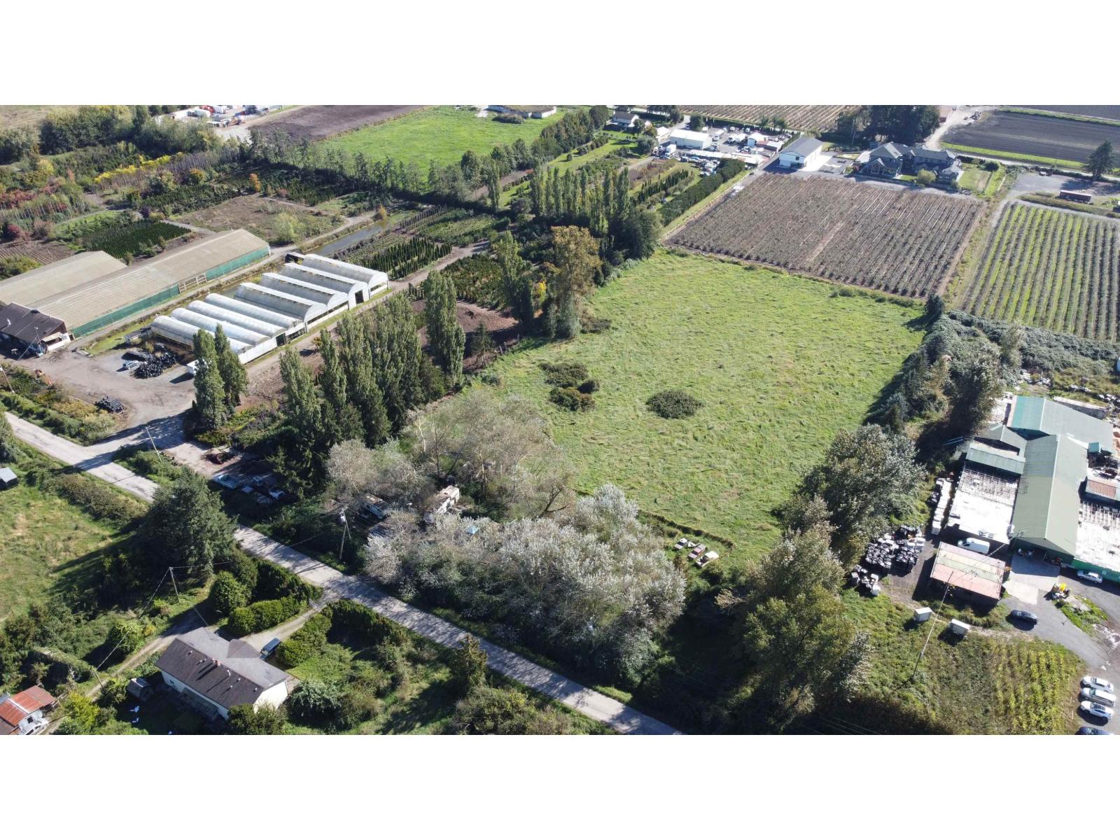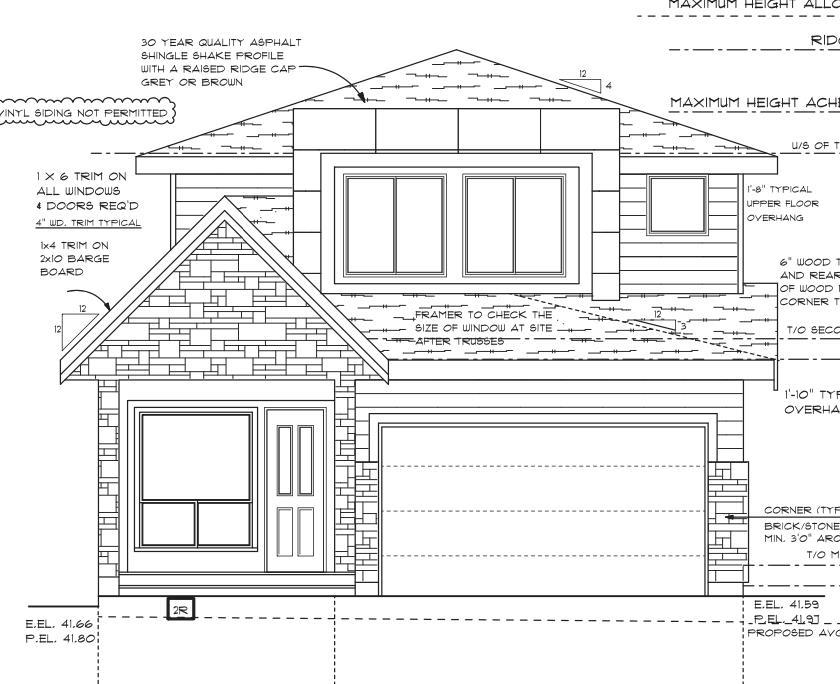- Houseful
- BC
- Surrey
- Elgin - Chantrell
- 24 Avenue
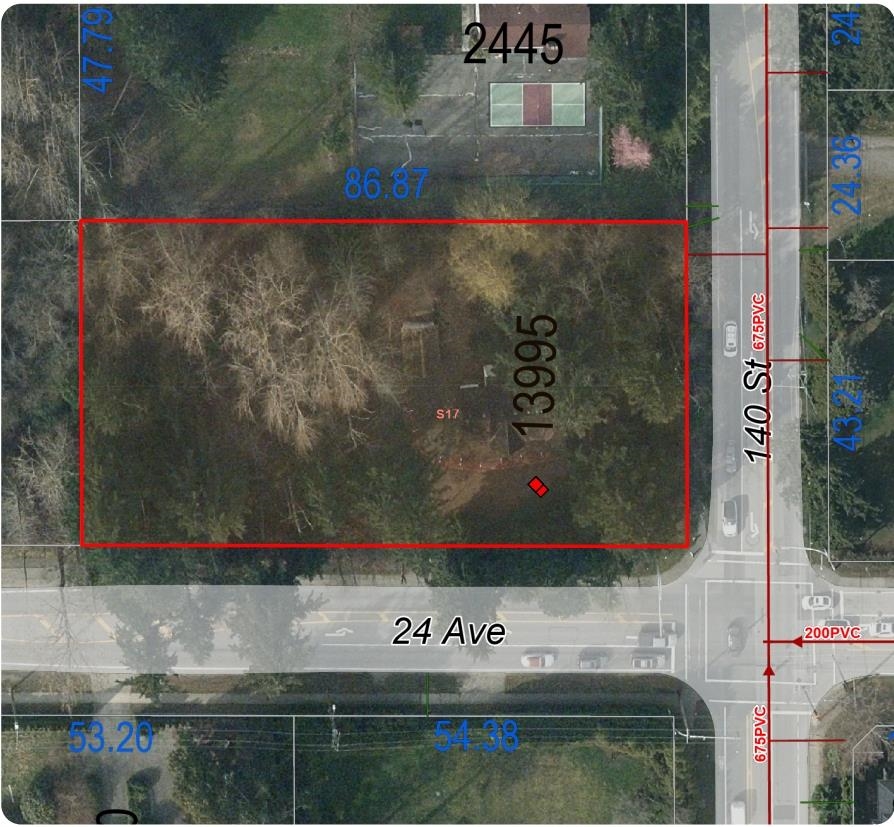
Highlights
Description
- Time on Houseful
- Property typeLand
- Neighbourhood
- CommunityNear Shopping
- Median school Score
- Mortgage payment
*Builders/Investors Alert*. Prestigious Elgin Chantrell Location, Preliminary House Plans Available. 1 Acre Rectangular Corner Lot With Subdivision Potential. 285 ft. Frontage, 156 ft. Depth. South And North Facing. Walking Distance To Top Schools Chantrell Creek Elementary And Elgin Park Secondary. Quick Access To The Beach, Nico Wynd Golf Course, Bike Trails, Recreation Centre, Parks, Hwy 99 And U.S. Border. Buyer To Do Their Due Diligence. Home Has No Value. Sold As Is Where Is.
MLS®#R3057074 updated 1 week ago.
Houseful checked MLS® for data 1 week ago.
Home overview
Location
- Community Near shopping
- Area Bc
- Water source Public
- Zoning description Ra
Lot/ Land Details
- Lot dimensions 43570.0
Overview
- Lot size (acres) 1.0
- Building size 43570.0
- Mls® # R3057074
- Property sub type Land
- Status Active
- Tax year 2025
SOA_HOUSEKEEPING_ATTRS
- Listing type identifier Idx

Lock your rate with RBC pre-approval
Mortgage rate is for illustrative purposes only. Please check RBC.com/mortgages for the current mortgage rates
$-9,483
/ Month25 Years fixed, 20% down payment, % interest
$
$
$
%
$
%

Schedule a viewing
No obligation or purchase necessary, cancel at any time
Nearby Homes
Real estate & homes for sale nearby

